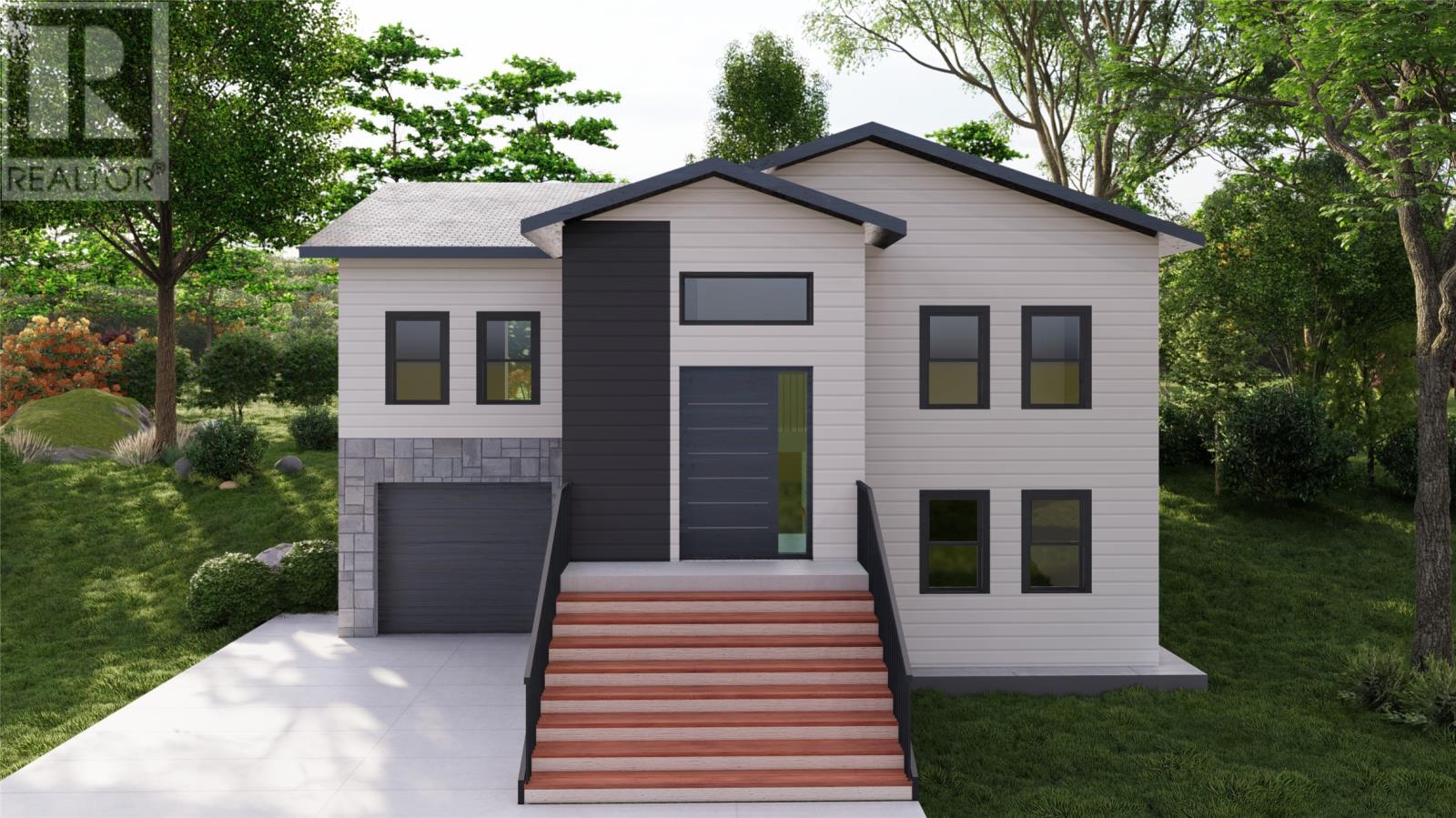2 Bedroom
2 Bathroom
1,790 ft2
Bungalow
Baseboard Heaters
Landscaped
$399,900
Look at this lovely home to be built in the Jonathan Park subdivision in Paradise. Constructed by award winning MacIntyre Homes with almost two decades of hands-on building and a keen eye to detail, this family home with attached garage features open concept main floor living and dining areas, kitchen with walk-in pantry, and 3pc bathroom. There are 2 bedrooms including primary with 3pc ensuite and large closet, along with main bathroom and main floor laundry. Quality finishes and generous allowances, including allowances for landscaping and paved double driveway, are included. This home is backed by Atlantic Home warranty. Jonathan Park is bustling with activity and you can be part of this growing area, located just a short distance from schools, shopping centers, and all that Paradise has to offer, making it an ideal choice for families and professionals alike. *** Rendering is for illustration purposes and exterior finishes will not be exactly as shown *** (id:18358)
Property Details
|
MLS® Number
|
1279827 |
|
Property Type
|
Single Family |
|
Amenities Near By
|
Recreation, Shopping |
Building
|
Bathroom Total
|
2 |
|
Bedrooms Above Ground
|
2 |
|
Bedrooms Total
|
2 |
|
Architectural Style
|
Bungalow |
|
Constructed Date
|
2024 |
|
Construction Style Attachment
|
Detached |
|
Exterior Finish
|
Vinyl Siding |
|
Flooring Type
|
Mixed Flooring |
|
Foundation Type
|
Concrete |
|
Heating Fuel
|
Electric |
|
Heating Type
|
Baseboard Heaters |
|
Stories Total
|
1 |
|
Size Interior
|
1,790 Ft2 |
|
Type
|
House |
|
Utility Water
|
Municipal Water |
Parking
Land
|
Access Type
|
Year-round Access |
|
Acreage
|
No |
|
Land Amenities
|
Recreation, Shopping |
|
Landscape Features
|
Landscaped |
|
Sewer
|
Municipal Sewage System |
|
Size Irregular
|
50' X 100' |
|
Size Total Text
|
50' X 100' |
|
Zoning Description
|
Residential |
Rooms
| Level |
Type |
Length |
Width |
Dimensions |
|
Main Level |
Primary Bedroom |
|
|
12 X 12 |
|
Main Level |
Bath (# Pieces 1-6) |
|
|
3 pc |
|
Main Level |
Kitchen |
|
|
9 X 9 |
|
Main Level |
Dining Room |
|
|
9.5 X 10.6 |
|
Main Level |
Bedroom |
|
|
9.4 X 10 |
|
Main Level |
Living Room |
|
|
18.7 X 13.6 |
https://www.realtor.ca/real-estate/27675416/24-jonathan-drive-paradise


