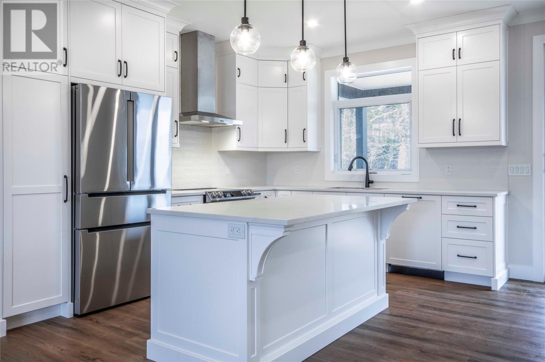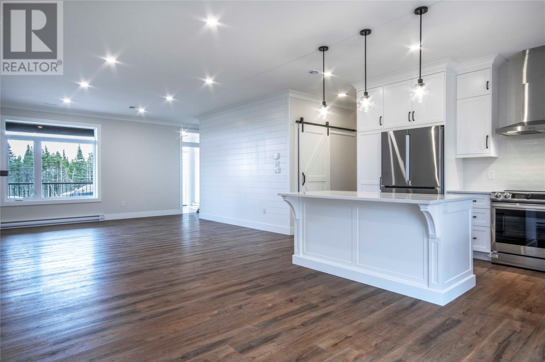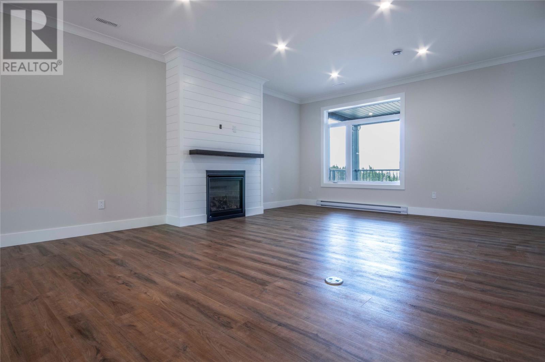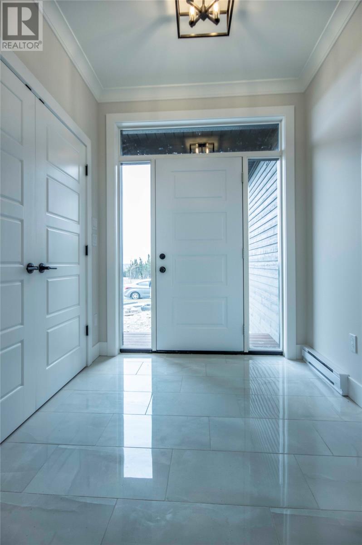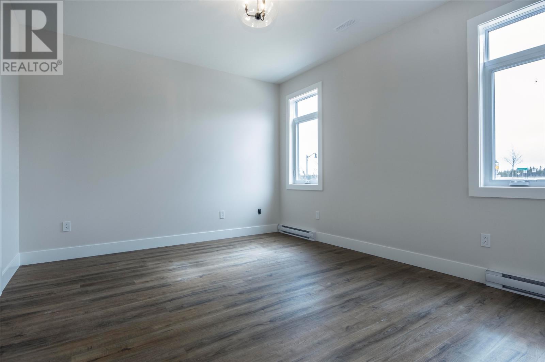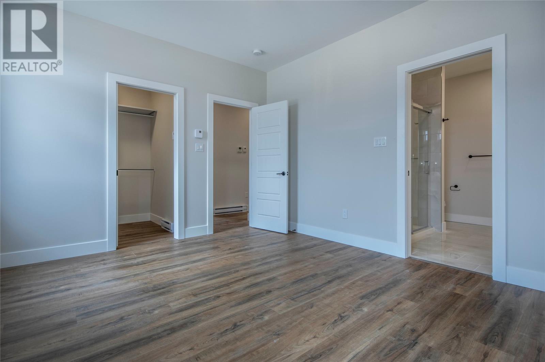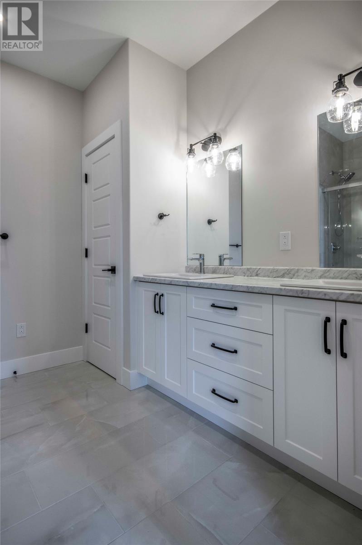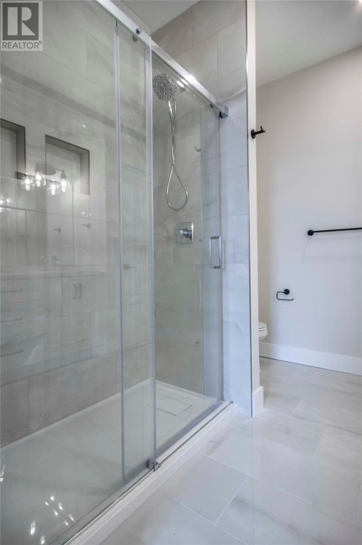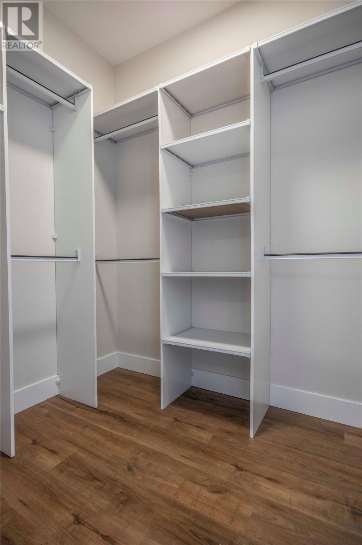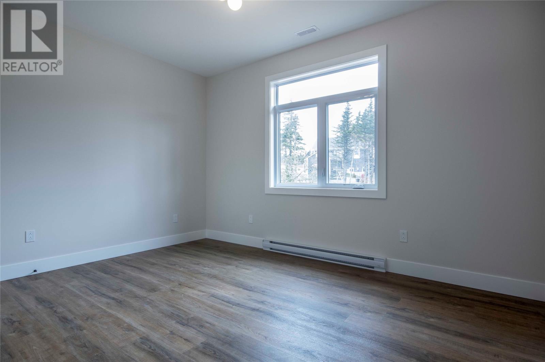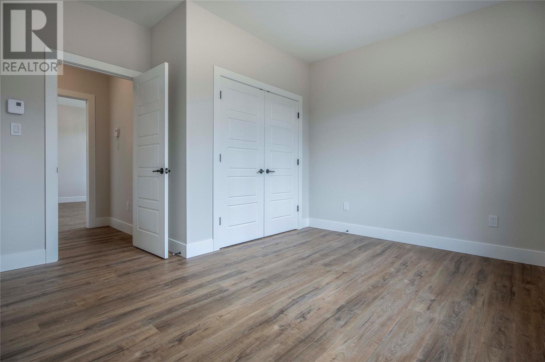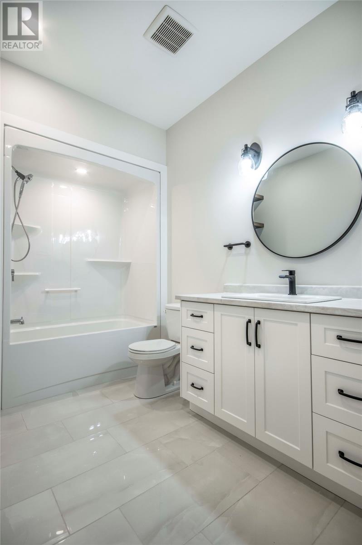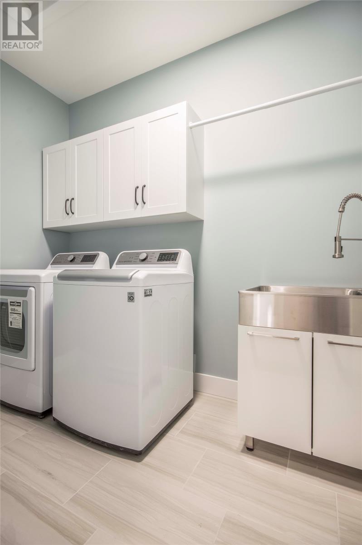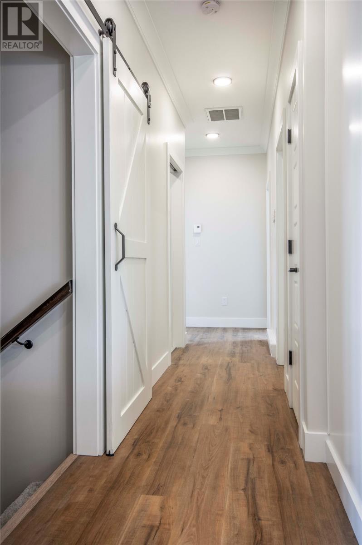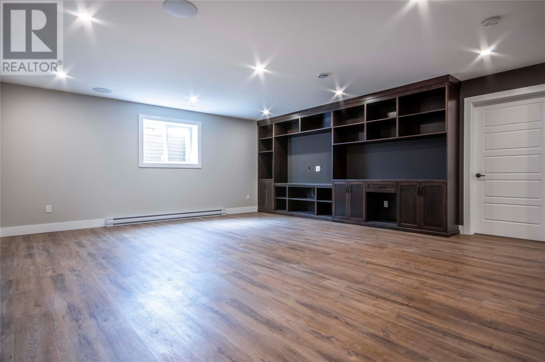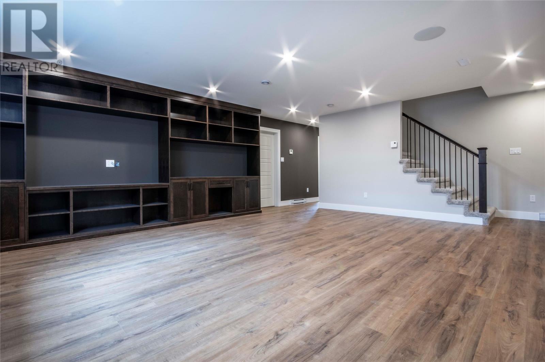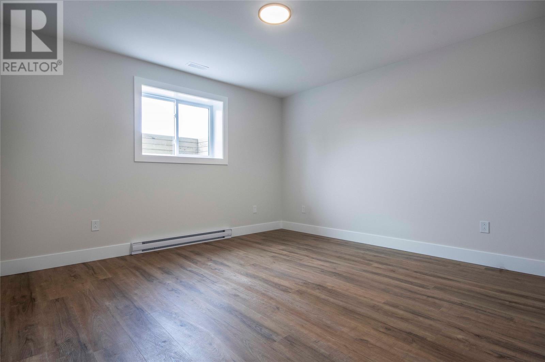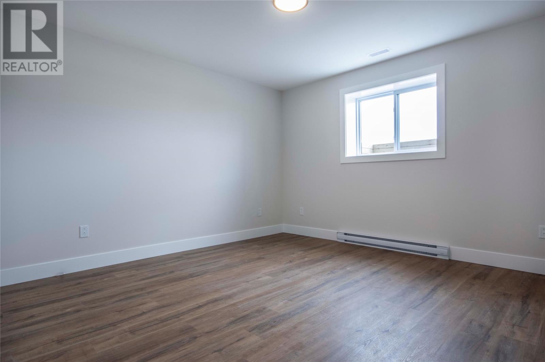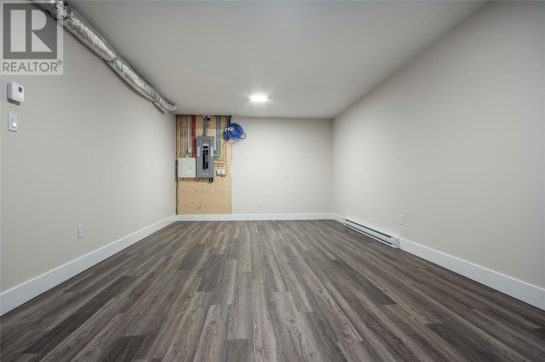24 Colorado Street Paradise, Newfoundland & Labrador A1L 4L3
2 Bedroom
2 Bathroom
2,968 ft2
Bungalow
Fireplace
Mini-Split
$779,000
This is our most popular bungalow design. The main level features an open concept kitchen and dining area with access to a 10 ft x 12 ft sun space sunroom, a living room with a propane fireplace, a primary bedroom with an ensuite and a walk-in closet, plus a second bedroom, a main bath, and a laundry area. The basement is undeveloped and ready for your personal vision. Allowances are available upon request. (id:18358)
Property Details
| MLS® Number | 1288366 |
| Property Type | Single Family |
| Amenities Near By | Shopping |
Building
| Bathroom Total | 2 |
| Bedrooms Above Ground | 2 |
| Bedrooms Total | 2 |
| Architectural Style | Bungalow |
| Constructed Date | 2025 |
| Construction Style Attachment | Detached |
| Exterior Finish | Wood Shingles |
| Fireplace Fuel | Propane |
| Fireplace Present | Yes |
| Fireplace Type | Insert |
| Flooring Type | Laminate, Marble, Ceramic |
| Foundation Type | Concrete |
| Heating Type | Mini-split |
| Stories Total | 1 |
| Size Interior | 2,968 Ft2 |
| Type | House |
| Utility Water | Municipal Water |
Parking
| Attached Garage |
Land
| Acreage | No |
| Land Amenities | Shopping |
| Sewer | Municipal Sewage System |
| Size Irregular | 59 X 108 X 59 X 108 |
| Size Total Text | 59 X 108 X 59 X 108|under 1/2 Acre |
| Zoning Description | Residential |
Rooms
| Level | Type | Length | Width | Dimensions |
|---|---|---|---|---|
| Main Level | Laundry Room | Measurements not available | ||
| Main Level | Bath (# Pieces 1-6) | 6.1 x 13 | ||
| Main Level | Bedroom | 14 x 10 | ||
| Main Level | Ensuite | 10.2 x 9.3 | ||
| Main Level | Primary Bedroom | 12 x 14 | ||
| Main Level | Living Room | 15.11 x 18.6 | ||
| Main Level | Dining Room | 9.11 x 14 | ||
| Main Level | Kitchen | 9.6 x 14 | ||
| Main Level | Foyer | 7.2 x 7.2 |
https://www.realtor.ca/real-estate/28652731/24-colorado-street-paradise
Contact Us
Contact us for more information



