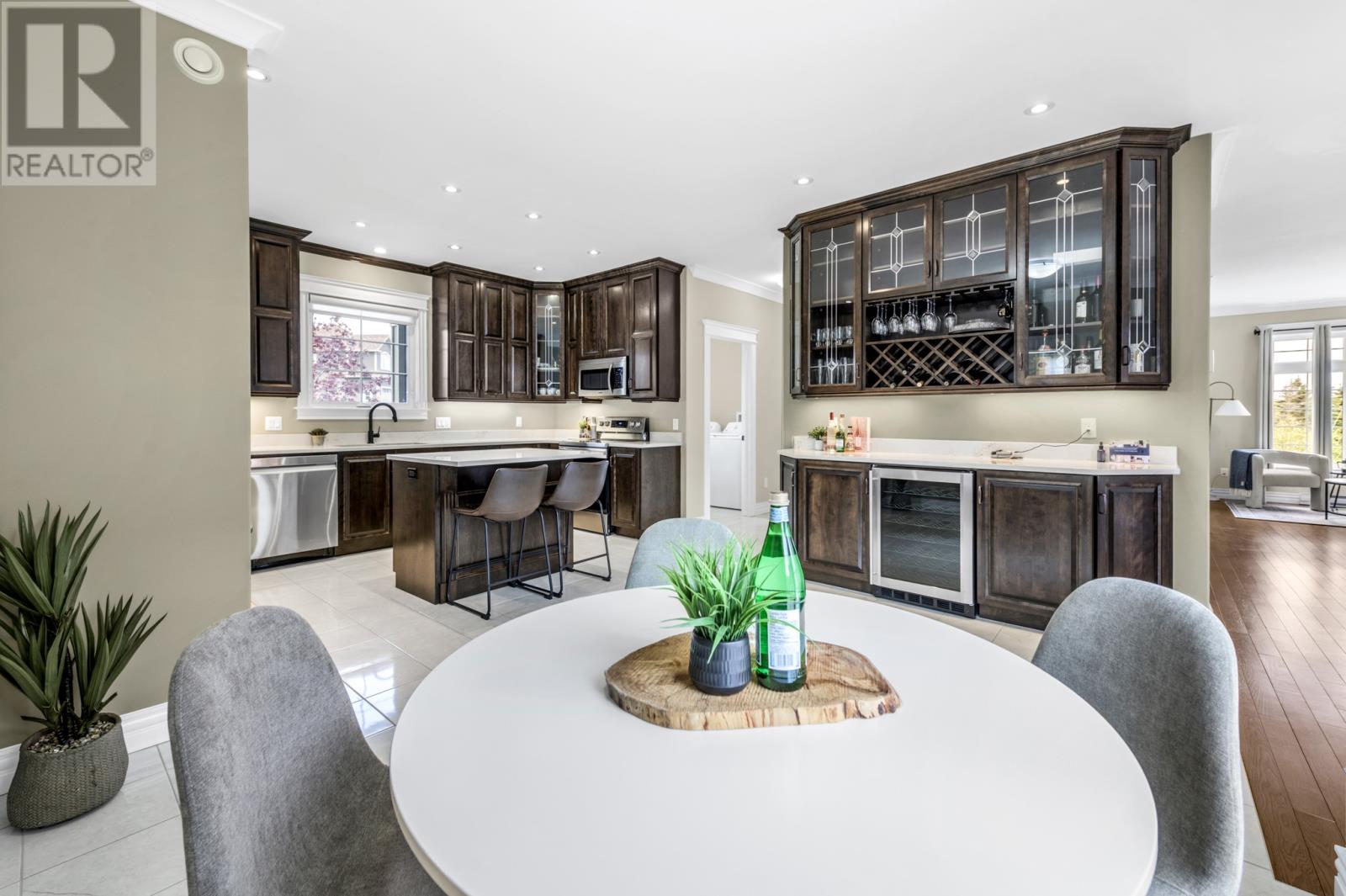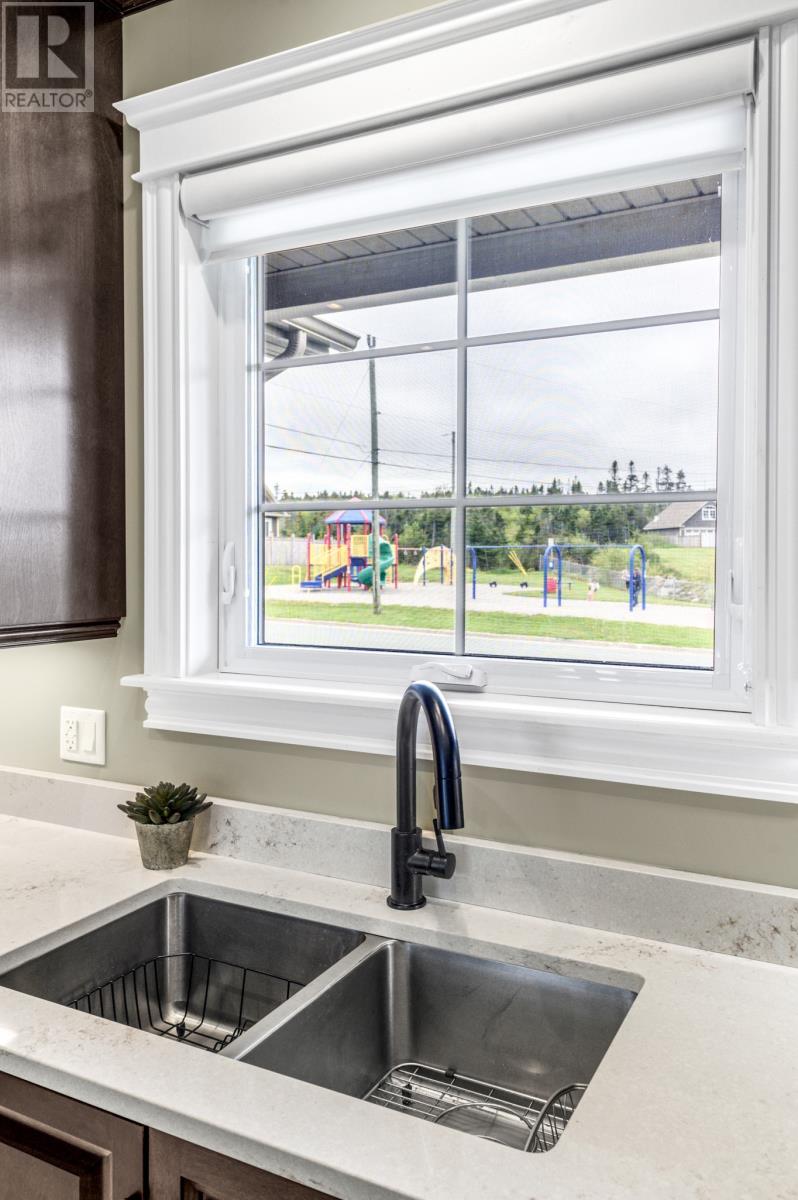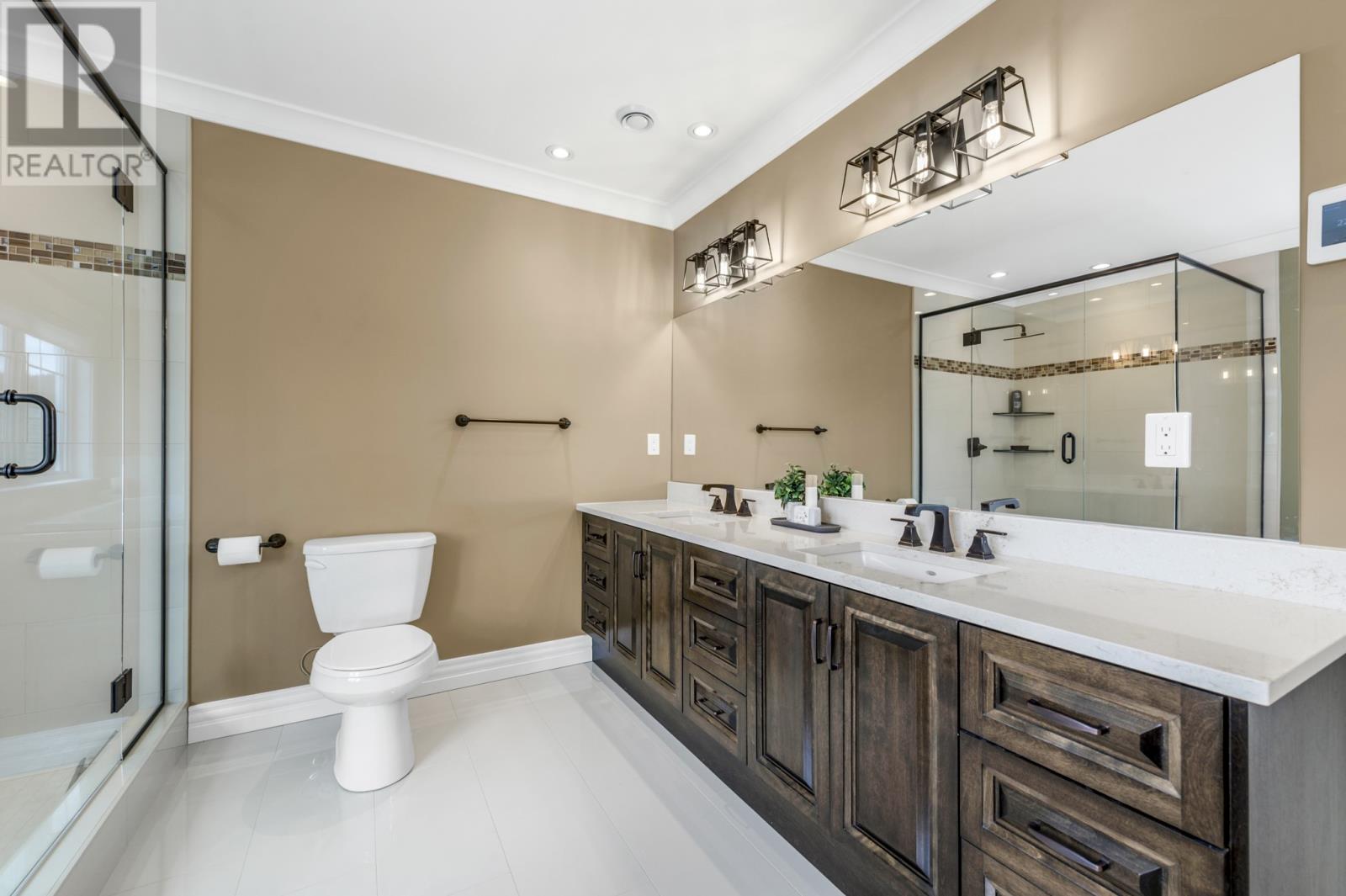4 Bedroom
4 Bathroom
3660 sqft
2 Level
Fireplace
Baseboard Heaters
Landscaped
$699,900
Welcome to your dream home in Island View Estates, Paradise. This magnificent two-storey residence boasts exceptional curb appeal, set on a spacious corner lot with mature trees and full landscaping. Enjoy two double paved driveways and a charming wrap-around veranda perfect for relaxing and taking in serene ocean views. Step inside to a grand foyer with French doors leading to a spacious den or office, featuring a cozy two-sided fireplace and custom-built bookshelves. The formal dining room impresses with tray ceilings, while the custom gourmet kitchen, with in-floor heating, offers an open-concept eating area ideal for family gatherings. The inviting family room also enjoys the fireplace and opens to a lovely patio, seamlessly blending indoor and outdoor living. The main floor includes a convenient half bath, laundry room, and a 14 x 20 attached garage with direct access to the mudroom. Upstairs, you'll find three generously sized bedrooms, including a luxurious master suite with his-and-her walk-in closets outfitted with custom shelving. The opulent ensuite bathroom boasts a tile and glass shower, air jet soaker tub, double vanity, and heated tile floors, providing a spa-like retreat. The fully finished basement adds even more living space with a large family room, a fourth bedroom, bathroom, gym, and a dedicated computer area. Situated across from a tranquil babbling brook and the neighborhood playground and greenbelt, you can watch the kids play from your kitchen window. Compare the value to new construction in the area and see the advantages: a larger footprint, fully developed basement, complete landscaping, a privacy deck with a hot tub, and included appliances. Don't miss this opportunity to own a truly unique and beautifully appointed home in one of Paradise's premier neighborhoods. Experience the perfect blend of elegance, comfort, and convenience at Island View Estates. (id:18358)
Property Details
|
MLS® Number
|
1273402 |
|
Property Type
|
Single Family |
|
Amenities Near By
|
Highway, Recreation, Shopping |
|
Equipment Type
|
Propane Tank |
|
Rental Equipment Type
|
Propane Tank |
Building
|
Bathroom Total
|
4 |
|
Bedrooms Above Ground
|
3 |
|
Bedrooms Below Ground
|
1 |
|
Bedrooms Total
|
4 |
|
Appliances
|
Dishwasher, Refrigerator, Microwave, Stove, Washer, Dryer |
|
Architectural Style
|
2 Level |
|
Constructed Date
|
2011 |
|
Construction Style Attachment
|
Detached |
|
Exterior Finish
|
Vinyl Siding |
|
Fireplace Fuel
|
Propane |
|
Fireplace Present
|
Yes |
|
Fireplace Type
|
Insert |
|
Fixture
|
Drapes/window Coverings |
|
Flooring Type
|
Ceramic Tile, Hardwood, Mixed Flooring |
|
Foundation Type
|
Poured Concrete |
|
Half Bath Total
|
1 |
|
Heating Fuel
|
Electric, Propane |
|
Heating Type
|
Baseboard Heaters |
|
Stories Total
|
2 |
|
Size Interior
|
3660 Sqft |
|
Type
|
House |
|
Utility Water
|
Municipal Water |
Parking
Land
|
Acreage
|
No |
|
Land Amenities
|
Highway, Recreation, Shopping |
|
Landscape Features
|
Landscaped |
|
Sewer
|
Municipal Sewage System |
|
Size Irregular
|
70x109x74x107 |
|
Size Total Text
|
70x109x74x107|7,251 - 10,889 Sqft |
|
Zoning Description
|
Res. |
Rooms
| Level |
Type |
Length |
Width |
Dimensions |
|
Second Level |
Bedroom |
|
|
11x15 |
|
Second Level |
Bedroom |
|
|
10.4x11.7 |
|
Second Level |
Bath (# Pieces 1-6) |
|
|
9.2x6.5 |
|
Second Level |
Storage |
|
|
3x7.5 |
|
Second Level |
Storage |
|
|
3x7.5 |
|
Second Level |
Ensuite |
|
|
11.6x11.6 |
|
Second Level |
Primary Bedroom |
|
|
12.5x14 |
|
Basement |
Utility Room |
|
|
3.7x7 |
|
Basement |
Storage |
|
|
6.3x13.5 |
|
Basement |
Office |
|
|
7x7.5 |
|
Basement |
Bath (# Pieces 1-6) |
|
|
6.2x6.5 |
|
Basement |
Games Room |
|
|
14.5x18 |
|
Basement |
Recreation Room |
|
|
12.75x15 |
|
Basement |
Bedroom |
|
|
11.6x13 |
|
Main Level |
Not Known |
|
|
13x19 |
|
Main Level |
Bath (# Pieces 1-6) |
|
|
2.63x5.5 |
|
Main Level |
Laundry Room |
|
|
6.5x6.6 |
|
Main Level |
Eating Area |
|
|
21x15 |
|
Main Level |
Dining Room |
|
|
10.5x11.5 |
|
Main Level |
Family Room/fireplace |
|
|
13.3x15.6 |
|
Main Level |
Living Room/fireplace |
|
|
11.5x11.5 |
|
Main Level |
Foyer |
|
|
5.6x6.6 |
https://www.realtor.ca/real-estate/27022835/24-atlantica-drive-paradise


















































