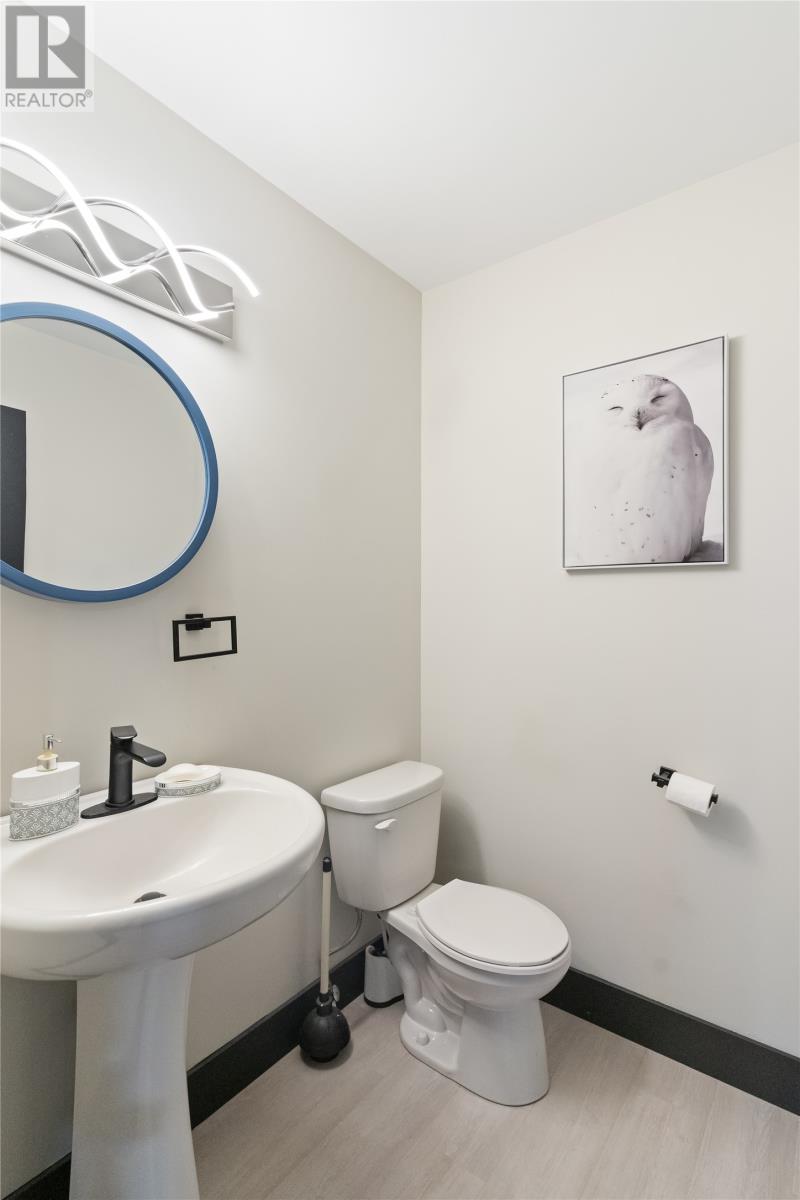3 Bedroom
4 Bathroom
2250 sqft
2 Level
Fireplace
Baseboard Heaters
$449,900
Welcome to 22 Phoenix Drive a beautiful raised two-storey home with in-house garage in great up-and- coming neighbourhood in Paradise! Modern design and open-concept layout blends the kitchen, dining, and living areas seamlessly, creating an ideal space for both everyday living and entertaining. The large kitchen is a chef’s dream with stainless steel appliances, an oversized island perfect for meal prep or casual dining. The powder room completes the main floor, adding an extra layer of convenience. Upstairs the contemporary primary suite is a peaceful retreat complete with an ensuite bath and spacious walk-in closet. Upstairs also has 2 additional bedrooms are perfect for children, guests, or home office + full bathroom and laundry room. The fully developed basement offers additional living space (currently used as a salon) that can be customized to suit your needs – whether it’s a home theater, a recreation room, or extra storage. The in-house garage provides ample space for parking and storage. It’s perfect for safely housing your vehicle, storing outdoor gear, or using as a workshop. Additionally, the home is equipped with energy-efficient mini splits to ensure your home remains comfortable year-round while keeping electricity costs down The oversized paved driveway offers plenty of parking and there is drive in access to the fully fenced mature yard - a private, secure space for kids to play or pets to roam. Picture yourself enjoying your morning coffee or unwinding in the evening on the large back patio. Located in one of Paradise's popular neighbourhoods, this home is within easy reach of a variety of amenities. Whether it's schools, daycare centers, Sobeys, liquor stores, or brand-new retail plazas, everything you need is just moments away. Enjoy access to the nearby recreation centre and scenic walking trails. This stunning like new home is sure to impress with its thoughtful custom design, high-end finishes, and proximity to everything you need. (id:18358)
Property Details
|
MLS® Number
|
1280085 |
|
Property Type
|
Single Family |
Building
|
Bathroom Total
|
4 |
|
Bedrooms Above Ground
|
3 |
|
Bedrooms Total
|
3 |
|
Appliances
|
Dishwasher, Refrigerator, Microwave, Stove, Washer, Dryer |
|
Architectural Style
|
2 Level |
|
Constructed Date
|
2020 |
|
Construction Style Attachment
|
Detached |
|
Exterior Finish
|
Vinyl Siding |
|
Fireplace Present
|
Yes |
|
Flooring Type
|
Carpeted, Laminate |
|
Foundation Type
|
Poured Concrete |
|
Half Bath Total
|
2 |
|
Heating Fuel
|
Electric |
|
Heating Type
|
Baseboard Heaters |
|
Stories Total
|
2 |
|
Size Interior
|
2250 Sqft |
|
Type
|
House |
|
Utility Water
|
Municipal Water |
Land
|
Acreage
|
No |
|
Fence Type
|
Fence |
|
Sewer
|
Municipal Sewage System |
|
Size Irregular
|
50' X 108' |
|
Size Total Text
|
50' X 108' |
|
Zoning Description
|
Res. |
Rooms
| Level |
Type |
Length |
Width |
Dimensions |
|
Second Level |
Bath (# Pieces 1-6) |
|
|
6'0"" x 8'0"" |
|
Second Level |
Bedroom |
|
|
9'6"" x 8'0"" |
|
Second Level |
Bedroom |
|
|
9'4"" x 8'0"" |
|
Second Level |
Ensuite |
|
|
10'0"" x 7'10"" |
|
Second Level |
Primary Bedroom |
|
|
9'7"" x 14'11"" |
|
Basement |
Not Known |
|
|
14'0"" x 26'10"" |
|
Basement |
Utility Room |
|
|
5'3"" x 5'3"" |
|
Basement |
Not Known |
|
|
13'11"" x 26'8"" |
|
Basement |
Bath (# Pieces 1-6) |
|
|
5'8"" x 5'7"" |
|
Basement |
Not Known |
|
|
12'10"" x 12'4"" |
|
Main Level |
Bath (# Pieces 1-6) |
|
|
5'5"" x 5'3"" |
|
Main Level |
Living Room |
|
|
18'2"" x 11'2"" |
|
Main Level |
Dining Room |
|
|
14'0"" x 8'2"" |
|
Main Level |
Kitchen |
|
|
9'4"" x 18'10"" |
https://www.realtor.ca/real-estate/27707922/22-phoenix-drive-paradise
































