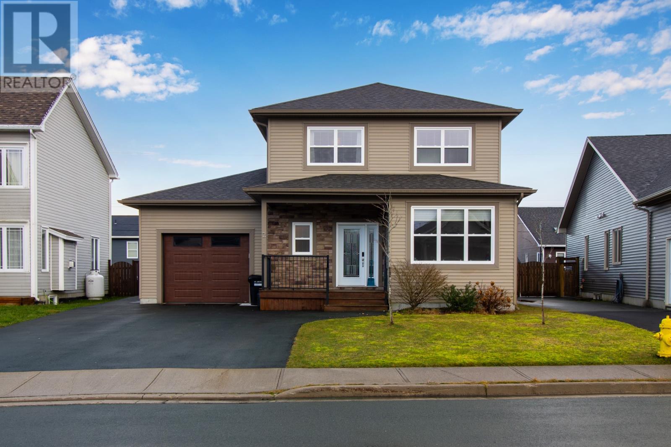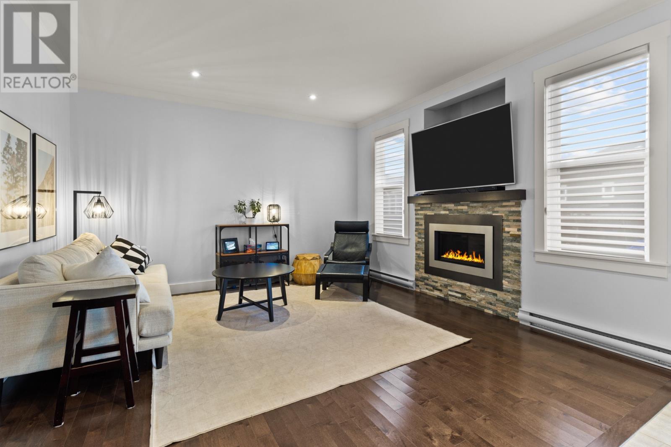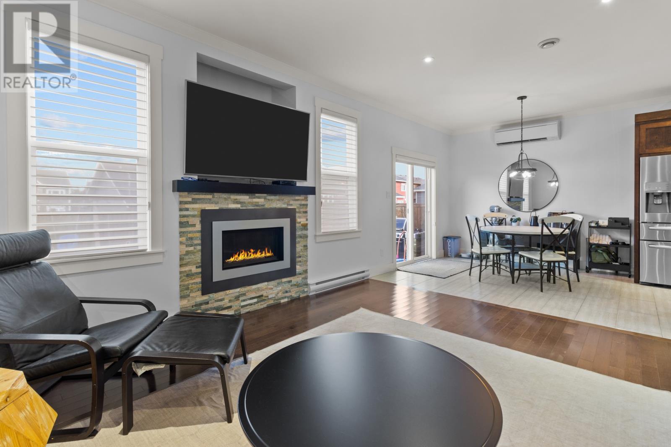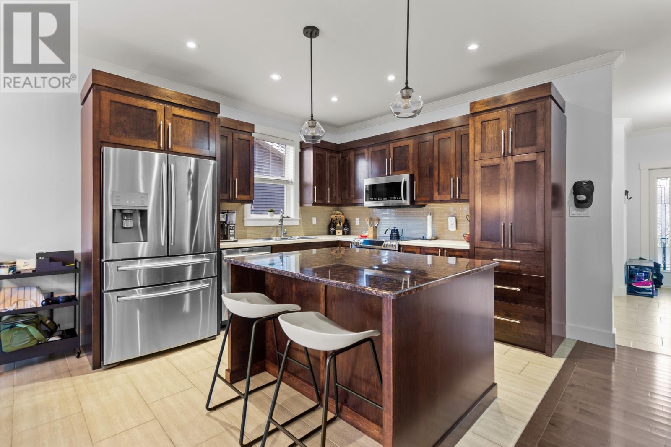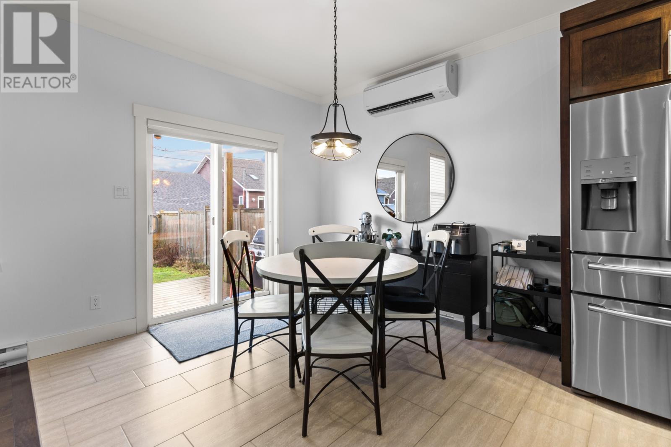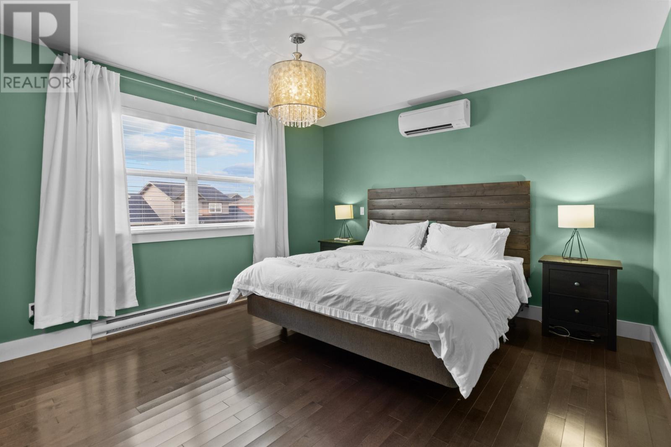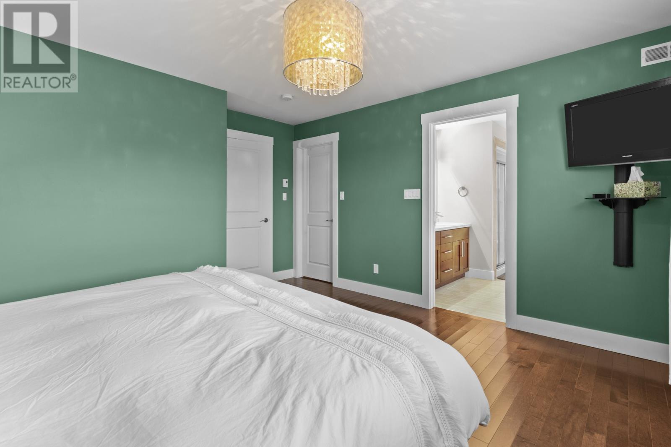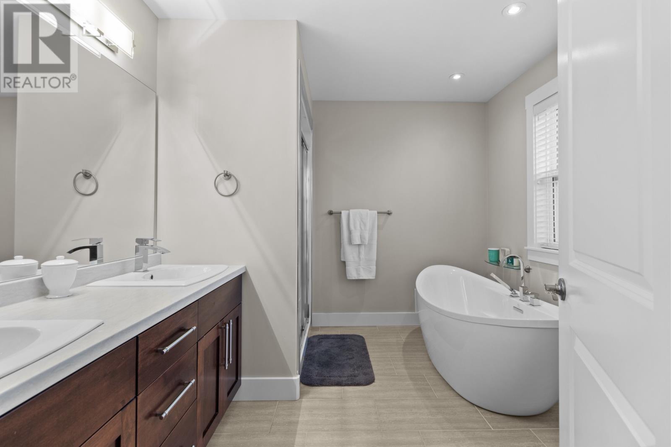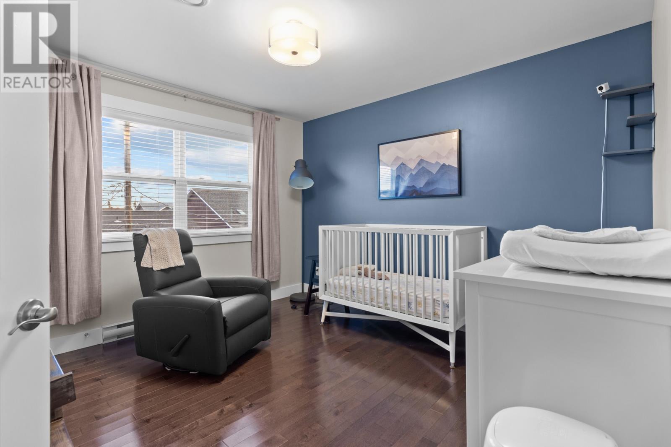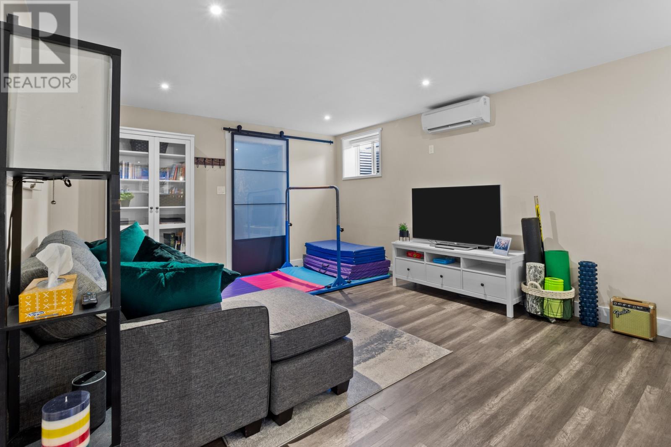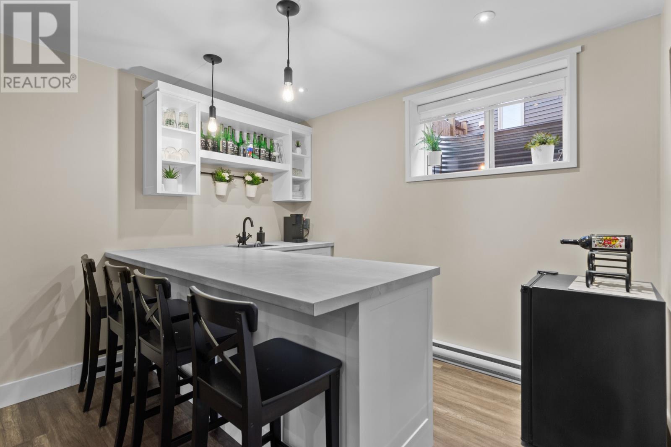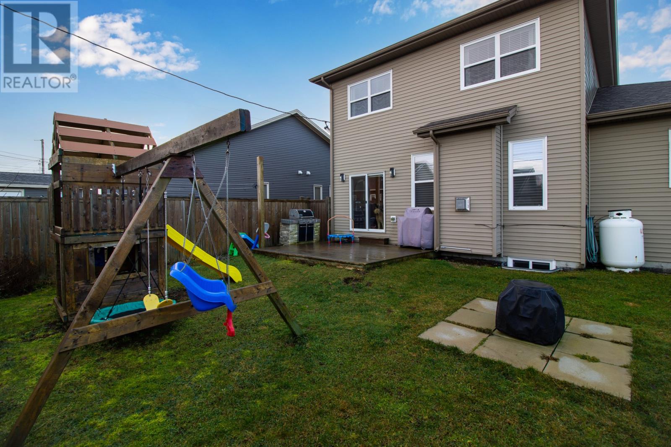4 Bedroom
4 Bathroom
2,794 ft2
2 Level
Fireplace
Air Exchanger
Baseboard Heaters
Landscaped
$554,900
Visit REALTOR® website for additional information. This fully developed 4-bedroom, 3.5-bathroom Southlands home offers warmth, charm, and upgrades throughout. High-end finishes like stone countertops, crown moldings, and modern light fixtures enhance the space. Enjoy the propane fireplace, hardwood floors, and Hunter Douglas shades. The open-concept main floor features a spacious living/dining area, a well-appointed kitchen, laundry room, and a flexible office. Upstairs, find three large bedrooms, including a master suite with a walk-in closet and ensuite. The in-law suite in the basement offers the perfect place for extended family to have privacy with their own entrance and it includes a rec room with a wet bar, a large bedroom, and a sauna in the full bathroom. (id:18358)
Property Details
|
MLS® Number
|
1280920 |
|
Property Type
|
Single Family |
|
Amenities Near By
|
Shopping |
|
Equipment Type
|
Propane Tank |
|
Rental Equipment Type
|
Propane Tank |
|
Storage Type
|
Storage Shed |
Building
|
Bathroom Total
|
4 |
|
Bedrooms Above Ground
|
3 |
|
Bedrooms Below Ground
|
1 |
|
Bedrooms Total
|
4 |
|
Appliances
|
Dishwasher, Refrigerator, Microwave, Stove, Washer, Dryer |
|
Architectural Style
|
2 Level |
|
Constructed Date
|
2013 |
|
Construction Style Attachment
|
Detached |
|
Cooling Type
|
Air Exchanger |
|
Exterior Finish
|
Stone, Vinyl Siding |
|
Fireplace Present
|
Yes |
|
Fixture
|
Drapes/window Coverings |
|
Flooring Type
|
Ceramic Tile, Hardwood, Laminate |
|
Foundation Type
|
Poured Concrete |
|
Half Bath Total
|
1 |
|
Heating Fuel
|
Electric, Propane |
|
Heating Type
|
Baseboard Heaters |
|
Stories Total
|
2 |
|
Size Interior
|
2,794 Ft2 |
|
Type
|
House |
|
Utility Water
|
Municipal Water |
Parking
Land
|
Access Type
|
Year-round Access |
|
Acreage
|
No |
|
Land Amenities
|
Shopping |
|
Landscape Features
|
Landscaped |
|
Sewer
|
Municipal Sewage System |
|
Size Irregular
|
48ft X 110ft |
|
Size Total Text
|
48ft X 110ft|under 1/2 Acre |
|
Zoning Description
|
Res |
Rooms
| Level |
Type |
Length |
Width |
Dimensions |
|
Second Level |
Ensuite |
|
|
5PC |
|
Second Level |
Bath (# Pieces 1-6) |
|
|
4PC |
|
Second Level |
Bedroom |
|
|
11.8x12.1 |
|
Second Level |
Bedroom |
|
|
11x14.2 |
|
Second Level |
Primary Bedroom |
|
|
13.2x13.1 |
|
Basement |
Bedroom |
|
|
16x10.7 |
|
Basement |
Utility Room |
|
|
11.7x11.7 |
|
Basement |
Bath (# Pieces 1-6) |
|
|
3 PC |
|
Basement |
Family Room |
|
|
22.8x10.2 |
|
Main Level |
Bath (# Pieces 1-6) |
|
|
2PC |
|
Main Level |
Family Room |
|
|
8.8x14.2 |
|
Main Level |
Laundry Room |
|
|
9.8x6.4 |
|
Main Level |
Dining Room |
|
|
14.6x14.2 |
|
Main Level |
Kitchen |
|
|
15.4x8.5 |
|
Main Level |
Living Room |
|
|
12.10x12.10 |
https://www.realtor.ca/real-estate/27803203/21-sitka-street-st-johns
