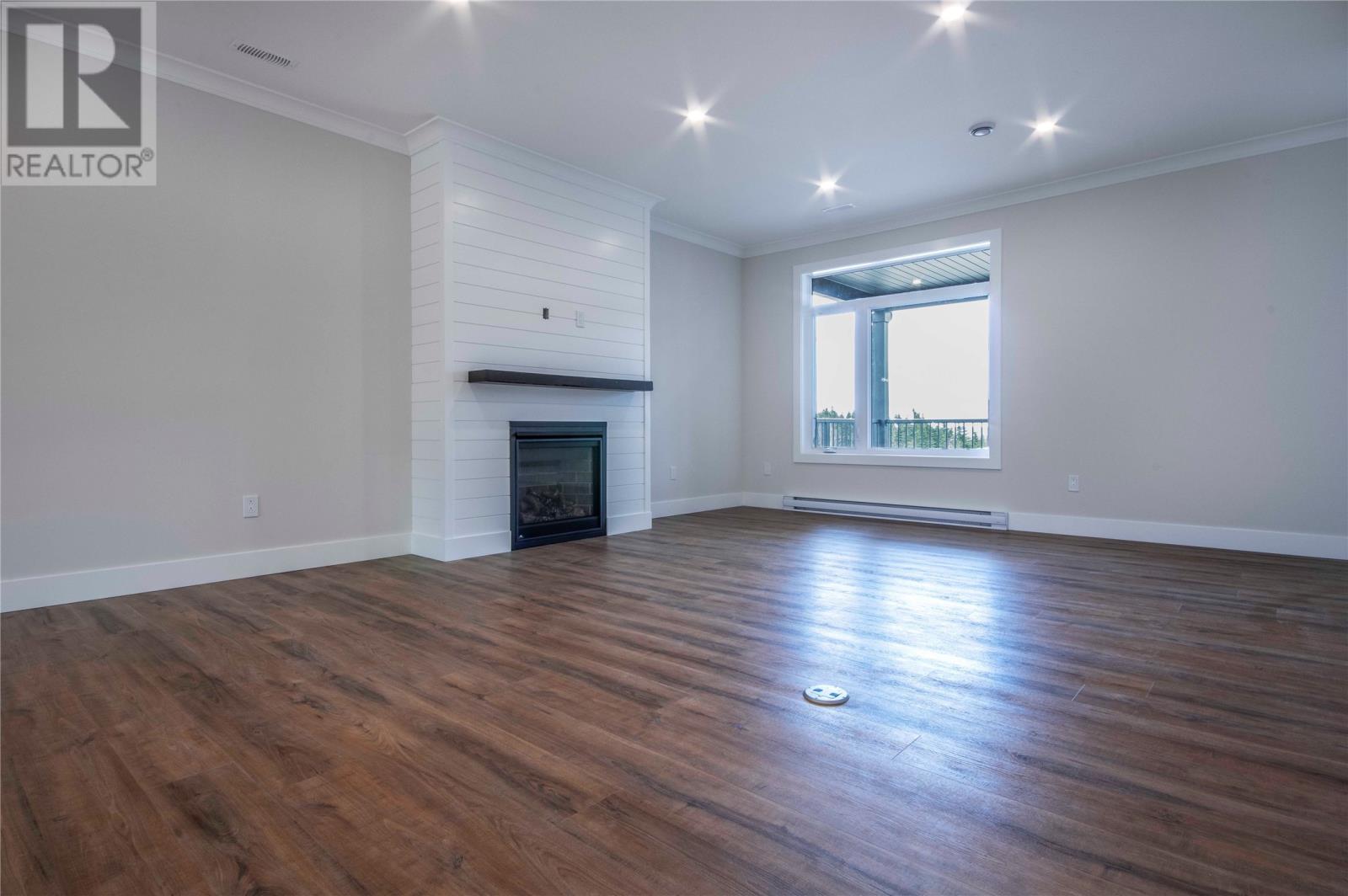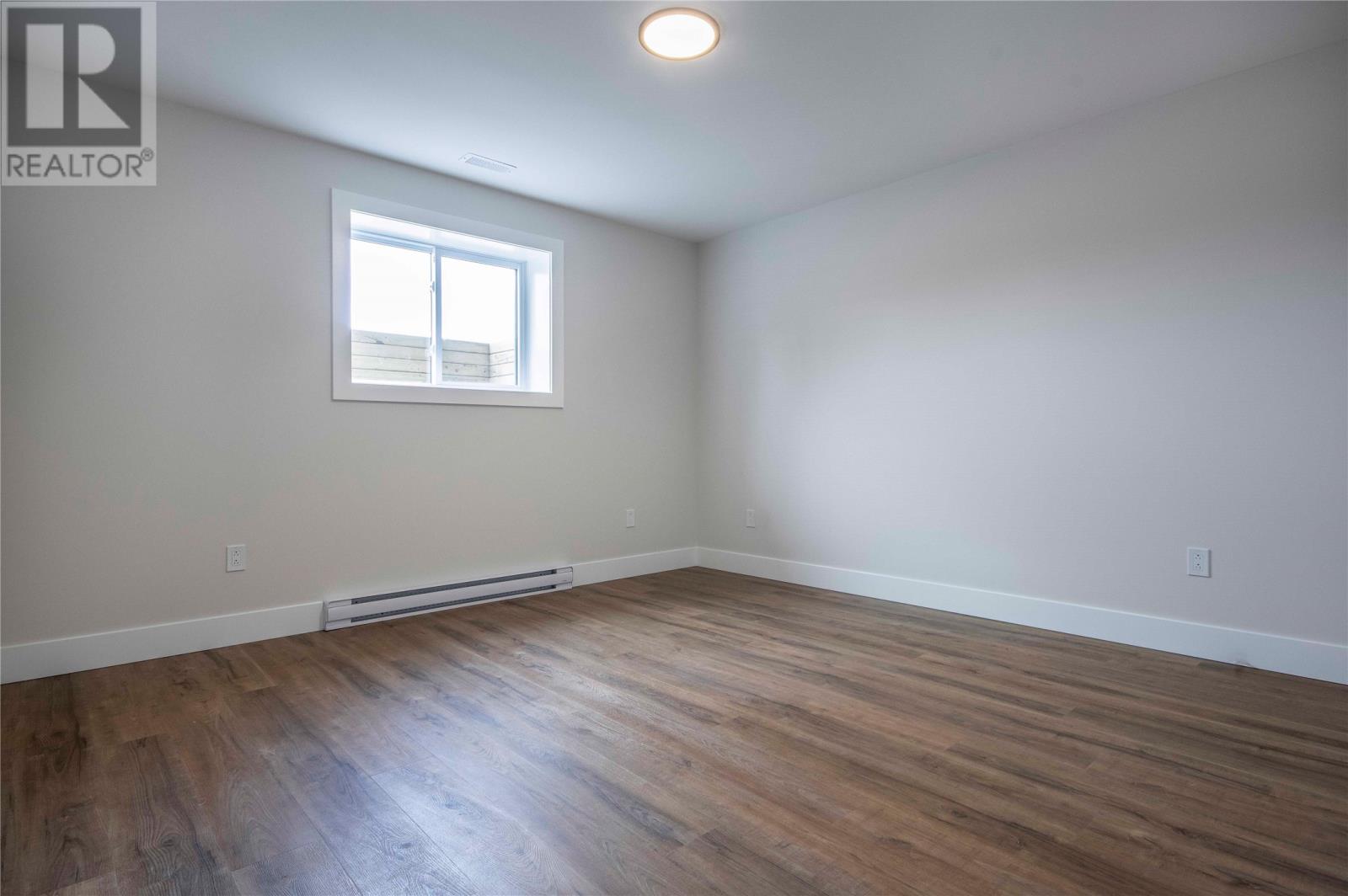21 Reddley Place Conception Bay South, Newfoundland & Labrador A1W 5P3
2 Bedroom
2 Bathroom
2,968 ft2
Bungalow
Fireplace
$779,800
This is our most popular bungalow design. The main level features 9 ft ceilings, an open concept design, a kitchen, living room, and dining area, a primary bedroom with an ensuite and walk-in closet, an additional bedroom, a main bath, and laundry. This design also includes a covered veranda in the front, a 19.6x19 attached garage, a dual-head mini-split, and a 12x10 ft enclosed sunroom leading to a covered deck. This design can also be modified to fit your needs! Allowances are available to add your personal touch to the kitchen layout and cabinets, flooring, lighting, etc. (id:18358)
Property Details
| MLS® Number | 1275562 |
| Property Type | Single Family |
| Amenities Near By | Highway |
| Structure | Sundeck |
Building
| Bathroom Total | 2 |
| Bedrooms Above Ground | 2 |
| Bedrooms Total | 2 |
| Architectural Style | Bungalow |
| Constructed Date | 2024 |
| Construction Style Attachment | Detached |
| Exterior Finish | Wood Shingles, Vinyl Siding |
| Fireplace Present | Yes |
| Flooring Type | Other |
| Heating Fuel | Electric, Propane |
| Stories Total | 1 |
| Size Interior | 2,968 Ft2 |
| Type | House |
| Utility Water | Municipal Water |
Parking
| Attached Garage |
Land
| Acreage | No |
| Land Amenities | Highway |
| Sewer | Municipal Sewage System |
| Size Irregular | 41 X 186 X 170 X 173 |
| Size Total Text | 41 X 186 X 170 X 173|4,051 - 7,250 Sqft |
| Zoning Description | Residential |
Rooms
| Level | Type | Length | Width | Dimensions |
|---|---|---|---|---|
| Second Level | Bedroom | 14.1 x 10 | ||
| Second Level | Primary Bedroom | 12 x 14 | ||
| Main Level | Not Known | 19.6 x 19 | ||
| Main Level | Dining Room | 9.11 x 14 | ||
| Main Level | Living Room | 15.11 x 18.6 | ||
| Main Level | Kitchen | 9.6 x 14 |
https://www.realtor.ca/real-estate/27235066/21-reddley-place-conception-bay-south
Contact Us
Contact us for more information
























