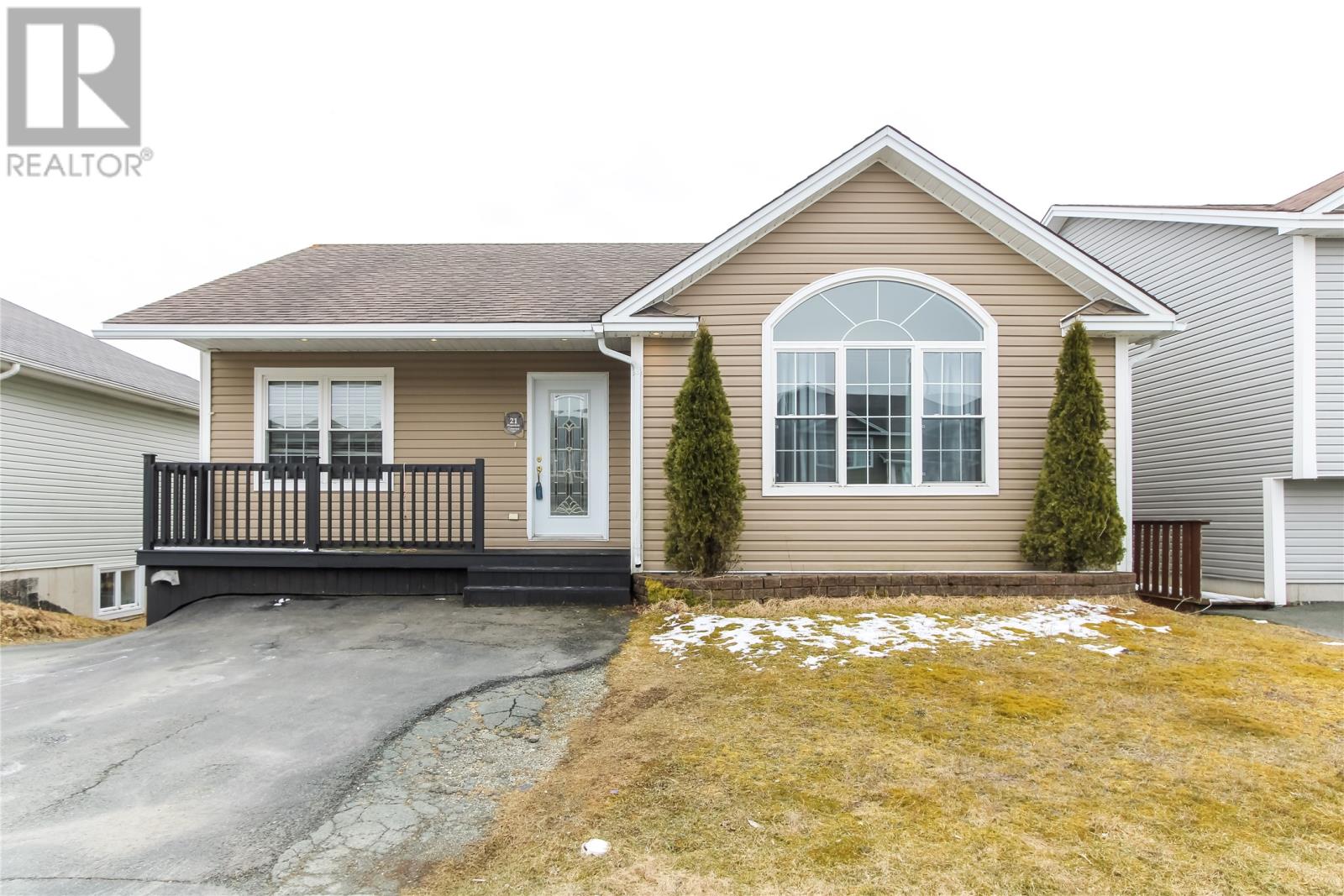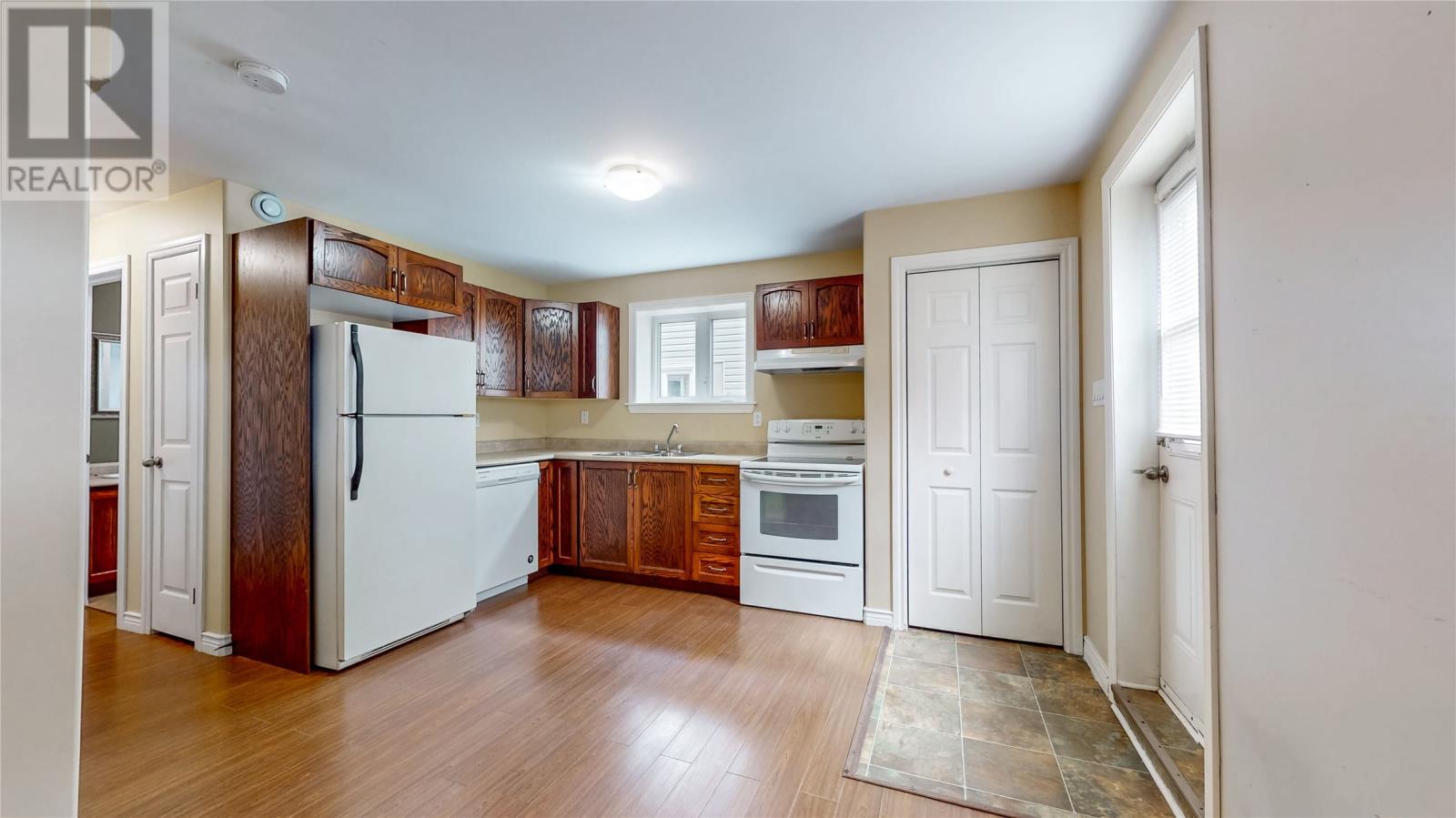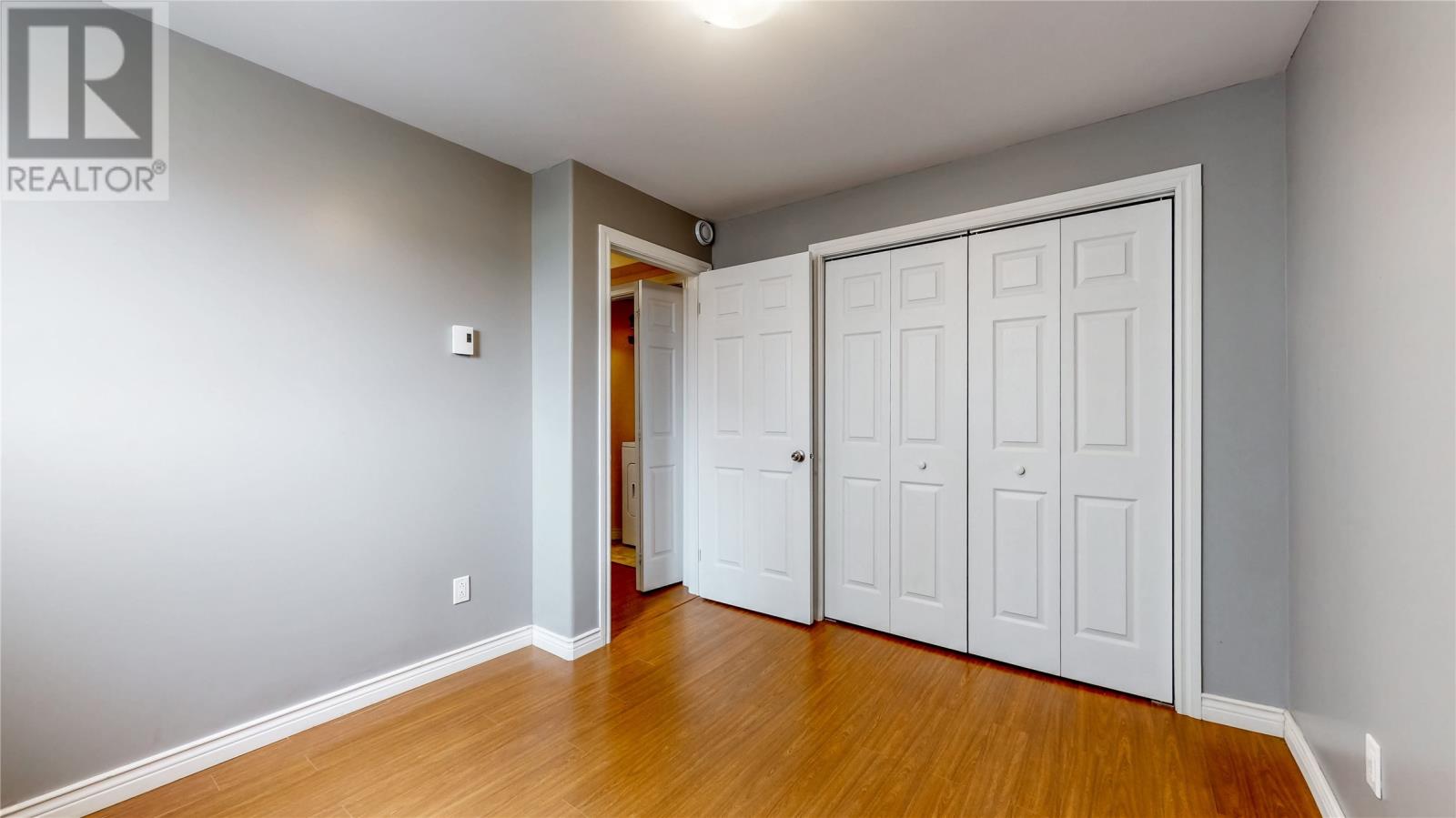21 Hopedale Street St. John's, Newfoundland & Labrador A1C 4E9
$499,000
This open concept, modern 2 apartment bungalow offers above average finishes. With hardwood and laminate flooring, stainless steel appliances, two laundry areas, primary ensuite and a wired 12 x 16 shed large enough to park a small car, this home stands above the rest. Offering 4 bedrooms, two full and one half baths in the main house as well as a 2 bedroom, one bath registered apartment with a separate side entrance. Both are spacious and bright. There is enough parking for 6 cars. This home is perfect for the family looking for rental potential to offset their monthly mortgage payments or for a rental opportunity for the investor. The fourth bedroom downstairs in the main house can be used as a family room. This property is located in a prime area close to shopping, recreation and all amenities just minutes from the TCH Any offers must be presented by 12:00 noon on Monday April 7 and left open for a response until 8:00 pm on the same day. (id:18358)
Open House
This property has open houses!
2:00 pm
Ends at:4:00 pm
Property Details
| MLS® Number | 1283256 |
| Property Type | Single Family |
| Amenities Near By | Recreation, Shopping |
| Equipment Type | None |
| Rental Equipment Type | None |
| Storage Type | Storage Shed |
Building
| Bathroom Total | 4 |
| Bedrooms Total | 6 |
| Appliances | Dishwasher, Refrigerator, Stove, Washer, Dryer |
| Architectural Style | Bungalow |
| Constructed Date | 2008 |
| Construction Style Attachment | Detached |
| Cooling Type | Air Exchanger |
| Exterior Finish | Vinyl Siding |
| Flooring Type | Hardwood, Laminate, Mixed Flooring |
| Foundation Type | Poured Concrete |
| Half Bath Total | 1 |
| Heating Fuel | Electric |
| Heating Type | Baseboard Heaters |
| Stories Total | 1 |
| Size Interior | 2,400 Ft2 |
| Type | Two Apartment House |
| Utility Water | Municipal Water |
Land
| Acreage | No |
| Land Amenities | Recreation, Shopping |
| Landscape Features | Landscaped |
| Sewer | Municipal Sewage System |
| Size Irregular | 49.2 X 98.4 |
| Size Total Text | 49.2 X 98.4|4,051 - 7,250 Sqft |
| Zoning Description | Residential |
Rooms
| Level | Type | Length | Width | Dimensions |
|---|---|---|---|---|
| Basement | Laundry Room | 7.6 X 5.6 | ||
| Basement | Other | 10.6 X 7.6 | ||
| Basement | Bath (# Pieces 1-6) | 5.6 X 5.8 | ||
| Basement | Other | 4.3 X 7.3 | ||
| Basement | Bedroom | 15.8 X 15.8 | ||
| Main Level | Foyer | 6.0 X 7.7 | ||
| Main Level | Other | 17.8 X 9.7 | ||
| Main Level | Bath (# Pieces 1-6) | 7.8 X 7.5 | ||
| Main Level | Bedroom | 9.2 X 10.9 | ||
| Main Level | Bedroom | 8.10 X 12.10 | ||
| Main Level | Ensuite | 8.7 X 8.11 | ||
| Main Level | Other | 4.1 X 6.2 | ||
| Main Level | Primary Bedroom | 16.6 X 12.8 | ||
| Main Level | Kitchen | 11.9 X 16.1 | ||
| Main Level | Living Room | 13.4 X 13.2 | ||
| Other | Utility Room | 9.6 X 3.6 | ||
| Other | Bath (# Pieces 1-6) | 7.6 X 7.8 | ||
| Other | Not Known | 10.4 X 11.10 | ||
| Other | Not Known | 11.1 X 9.9 | ||
| Other | Not Known | 11.0 X 15.7 | ||
| Other | Not Known | 12.8 X 14.2 |
https://www.realtor.ca/real-estate/28110022/21-hopedale-street-st-johns
Contact Us
Contact us for more information











































