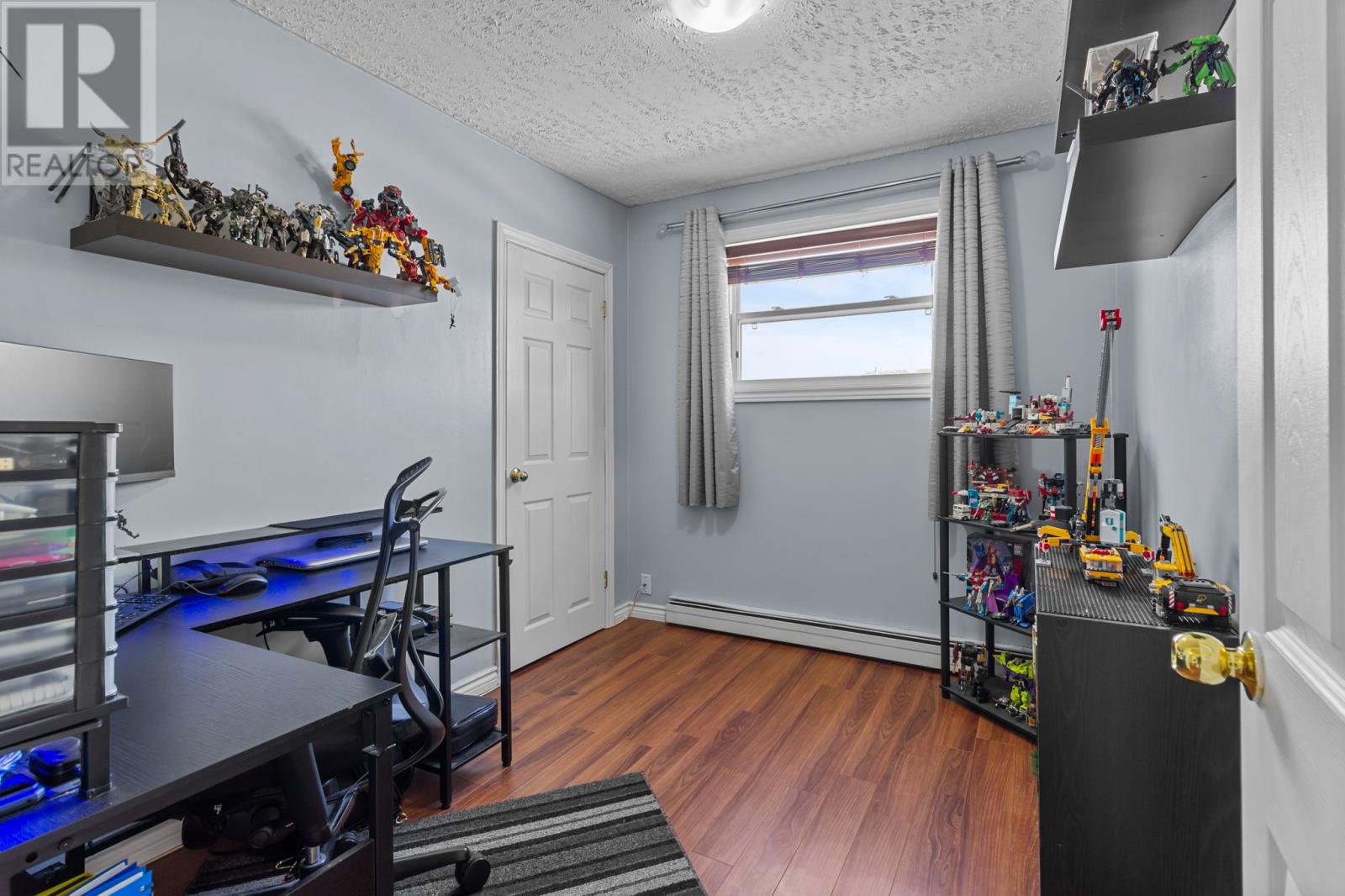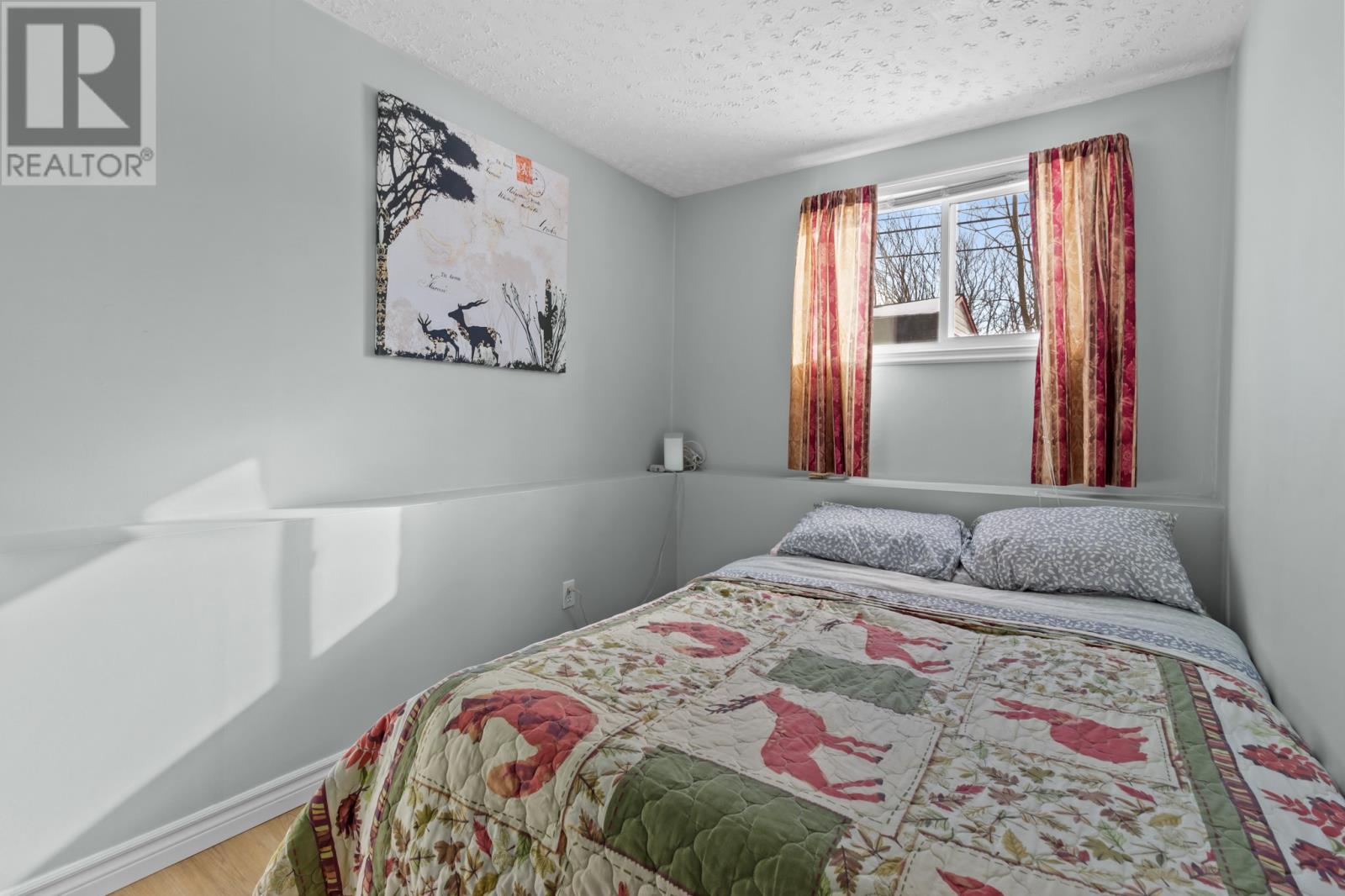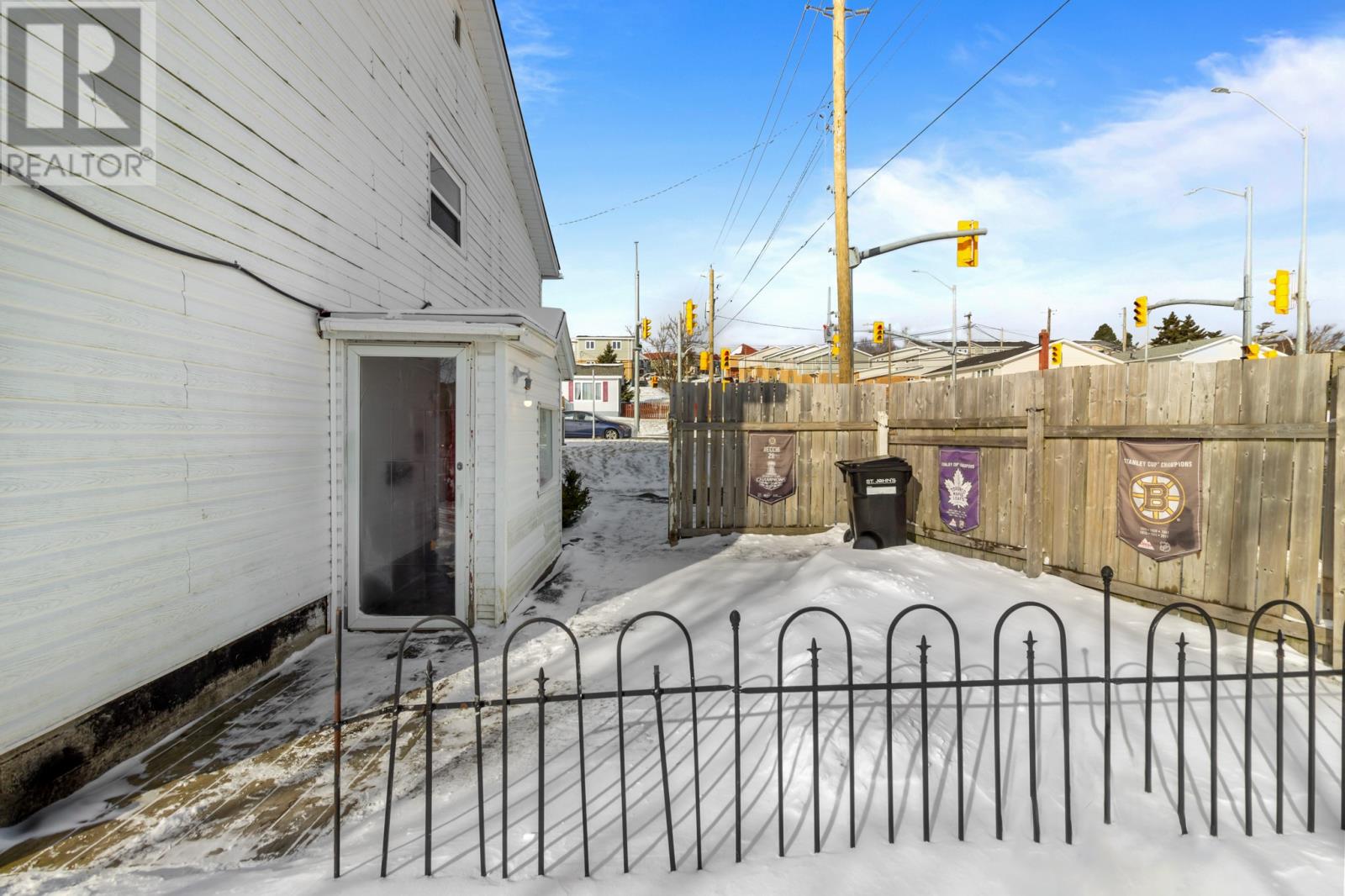5 Bedroom
2 Bathroom
2,346 ft2
Bungalow
Fireplace
Baseboard Heaters
Landscaped
$359,900
Welcome to this well-maintained two-apartment home in the sought-after Cowan Heights area of St. John’s! Whether you’re an investor or looking to offset your mortgage, this property is the perfect opportunity. The main unit features a bright and spacious living room, three generous bedrooms, and a 4-piece bathroom. The apartment downstairs recently painted with new vinyl plank flooring throughout boasts a cozy layout with two bedrooms, a renovated bathroom, and a functional kitchen and living area. With recent upgrades, pex-plumbing and fantastic tenants already in place this truly is a turn-key investment. Outside, the partially fenced backyard offers a great space for outdoor enjoyment, complete with room for kids, pets, or gardening with two sheds for additional storage. As a corner lot, both units have their own driveways as well as their own individual space in the backyard. Centrally located in a family-friendly neighbourhood, close to an incredible elementary school, shopping, bus route and the scenic Bowring Park trail, this property is a rare find in today’s market. (id:18358)
Property Details
|
MLS® Number
|
1281269 |
|
Property Type
|
Single Family |
|
Amenities Near By
|
Shopping |
|
Equipment Type
|
None |
|
Rental Equipment Type
|
None |
|
Storage Type
|
Storage Shed |
Building
|
Bathroom Total
|
2 |
|
Bedrooms Total
|
5 |
|
Appliances
|
Dishwasher, Stove, Washer, Dryer |
|
Architectural Style
|
Bungalow |
|
Constructed Date
|
1973 |
|
Construction Style Attachment
|
Detached |
|
Exterior Finish
|
Vinyl Siding |
|
Fireplace Present
|
Yes |
|
Flooring Type
|
Laminate, Mixed Flooring, Other |
|
Foundation Type
|
Concrete |
|
Heating Fuel
|
Oil, Wood |
|
Heating Type
|
Baseboard Heaters |
|
Stories Total
|
1 |
|
Size Interior
|
2,346 Ft2 |
|
Type
|
Two Apartment House |
|
Utility Water
|
Municipal Water |
Parking
Land
|
Access Type
|
Year-round Access |
|
Acreage
|
No |
|
Fence Type
|
Partially Fenced |
|
Land Amenities
|
Shopping |
|
Landscape Features
|
Landscaped |
|
Sewer
|
Municipal Sewage System |
|
Size Irregular
|
74x100 |
|
Size Total Text
|
74x100 |
|
Zoning Description
|
R2 |
Rooms
| Level |
Type |
Length |
Width |
Dimensions |
|
Basement |
Laundry Room |
|
|
24’9 x 10’7-jog |
|
Lower Level |
Porch |
|
|
8’4x 3’8 |
|
Lower Level |
Bath (# Pieces 1-6) |
|
|
4pc |
|
Lower Level |
Not Known |
|
|
10’6 x 10’8 |
|
Lower Level |
Not Known |
|
|
8’x9’+jog |
|
Lower Level |
Not Known |
|
|
14’1 x 10’8 |
|
Lower Level |
Not Known |
|
|
16’8x13’4 |
|
Main Level |
Kitchen |
|
|
10’6 x 13’5 |
|
Main Level |
Dining Room |
|
|
8’7 x 10’5 |
|
Main Level |
Living Room |
|
|
16’6 x 16’2-jog |
|
Main Level |
Bath (# Pieces 1-6) |
|
|
4pc |
|
Main Level |
Bedroom |
|
|
10x 8’11 +jog |
|
Main Level |
Bedroom |
|
|
10’2x7’11 |
|
Main Level |
Porch |
|
|
4’7 x 8’2 |
|
Main Level |
Primary Bedroom |
|
|
10’11 x 13’5 |
https://www.realtor.ca/real-estate/27853352/21-canada-drive-st-johns

































