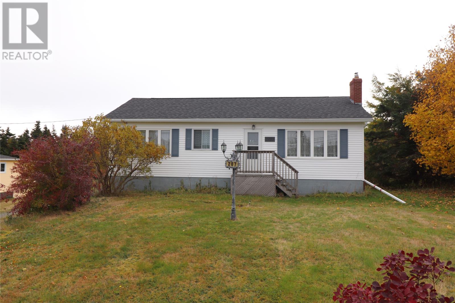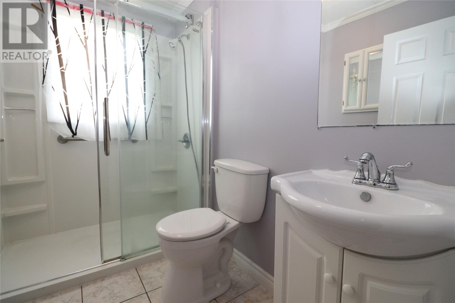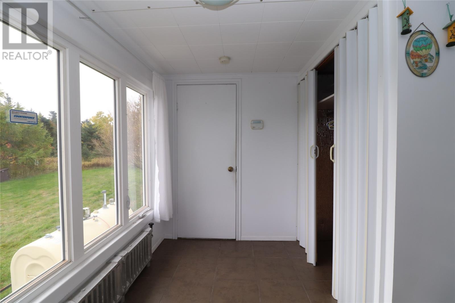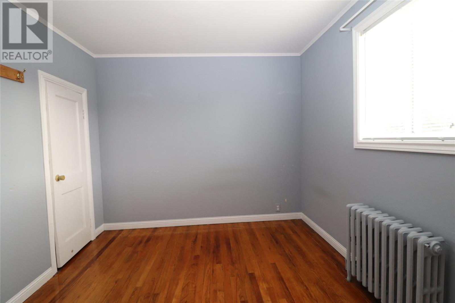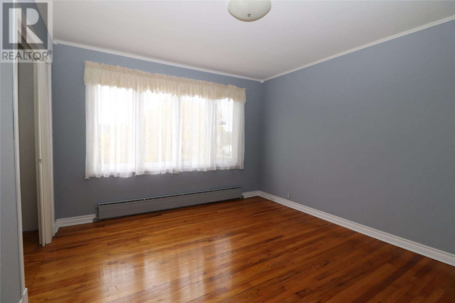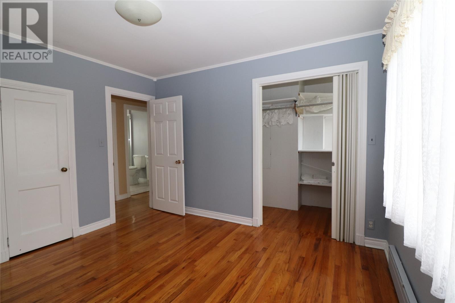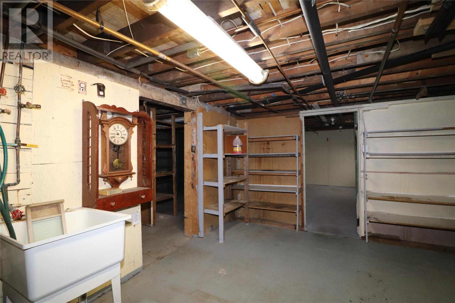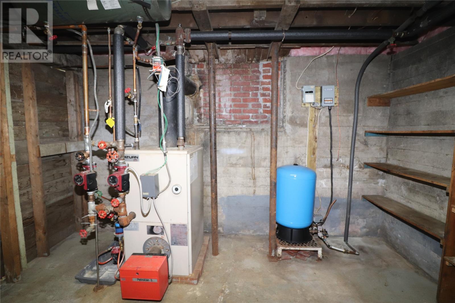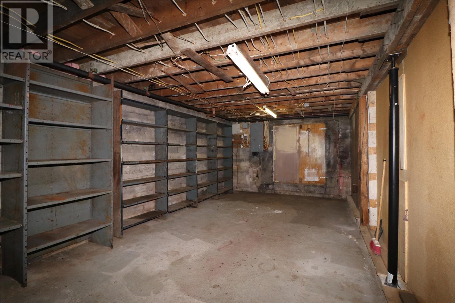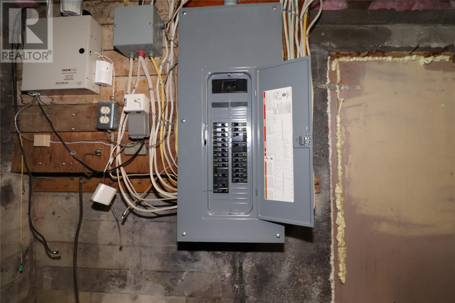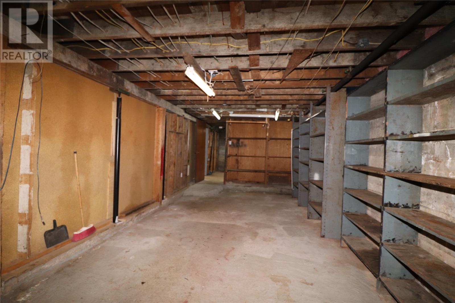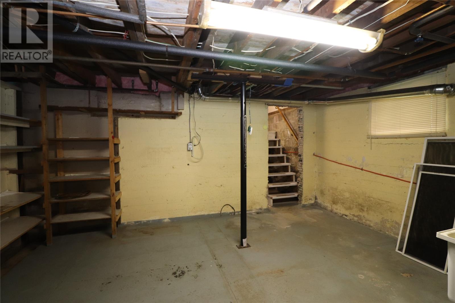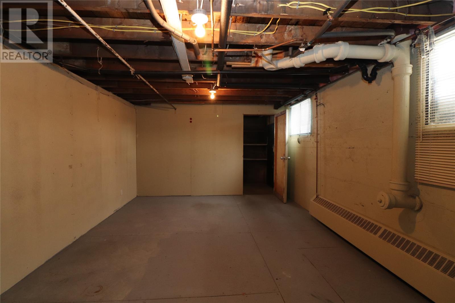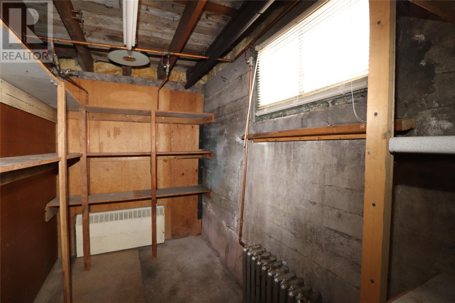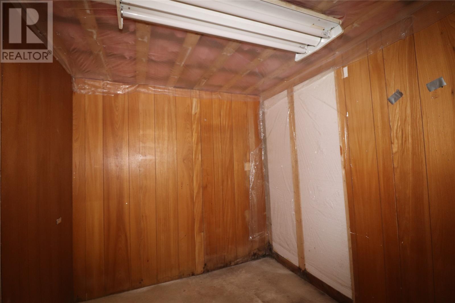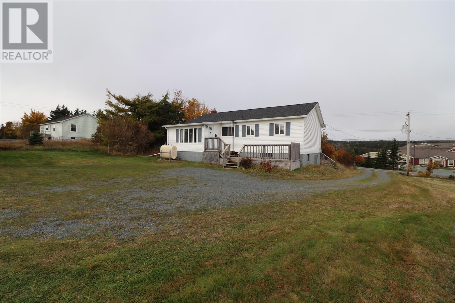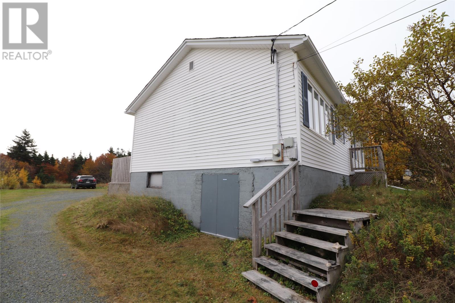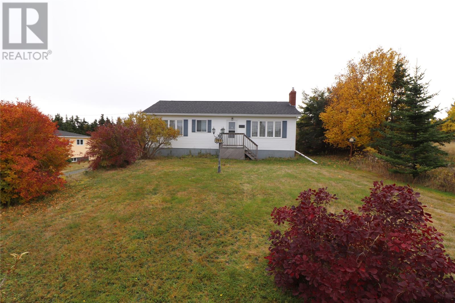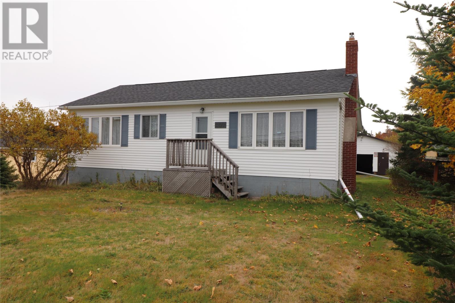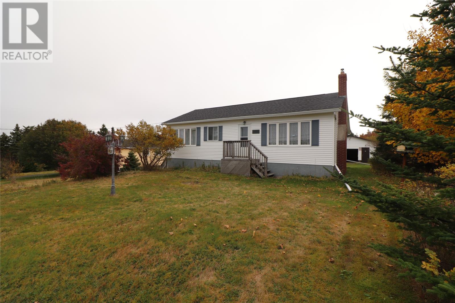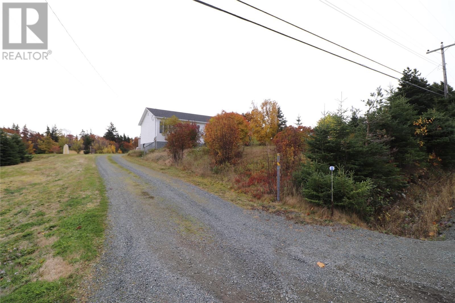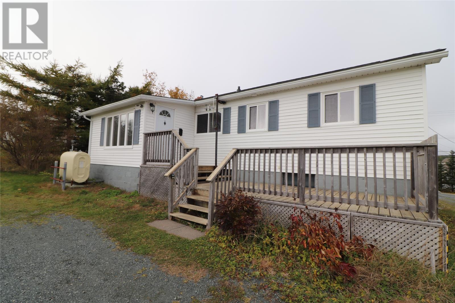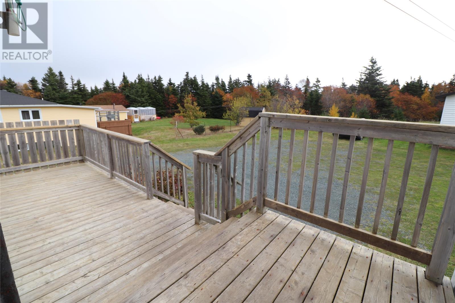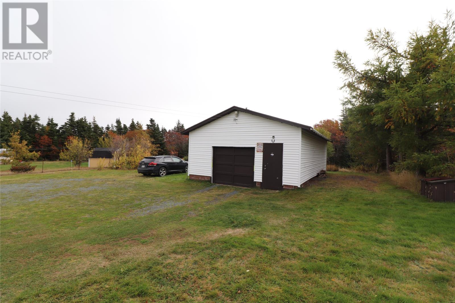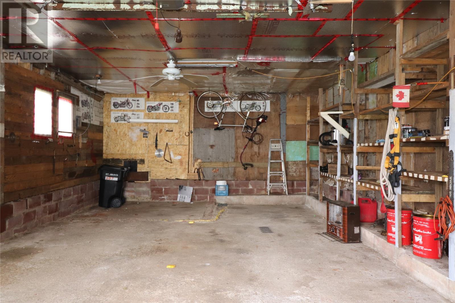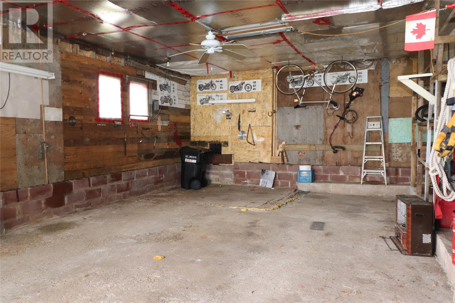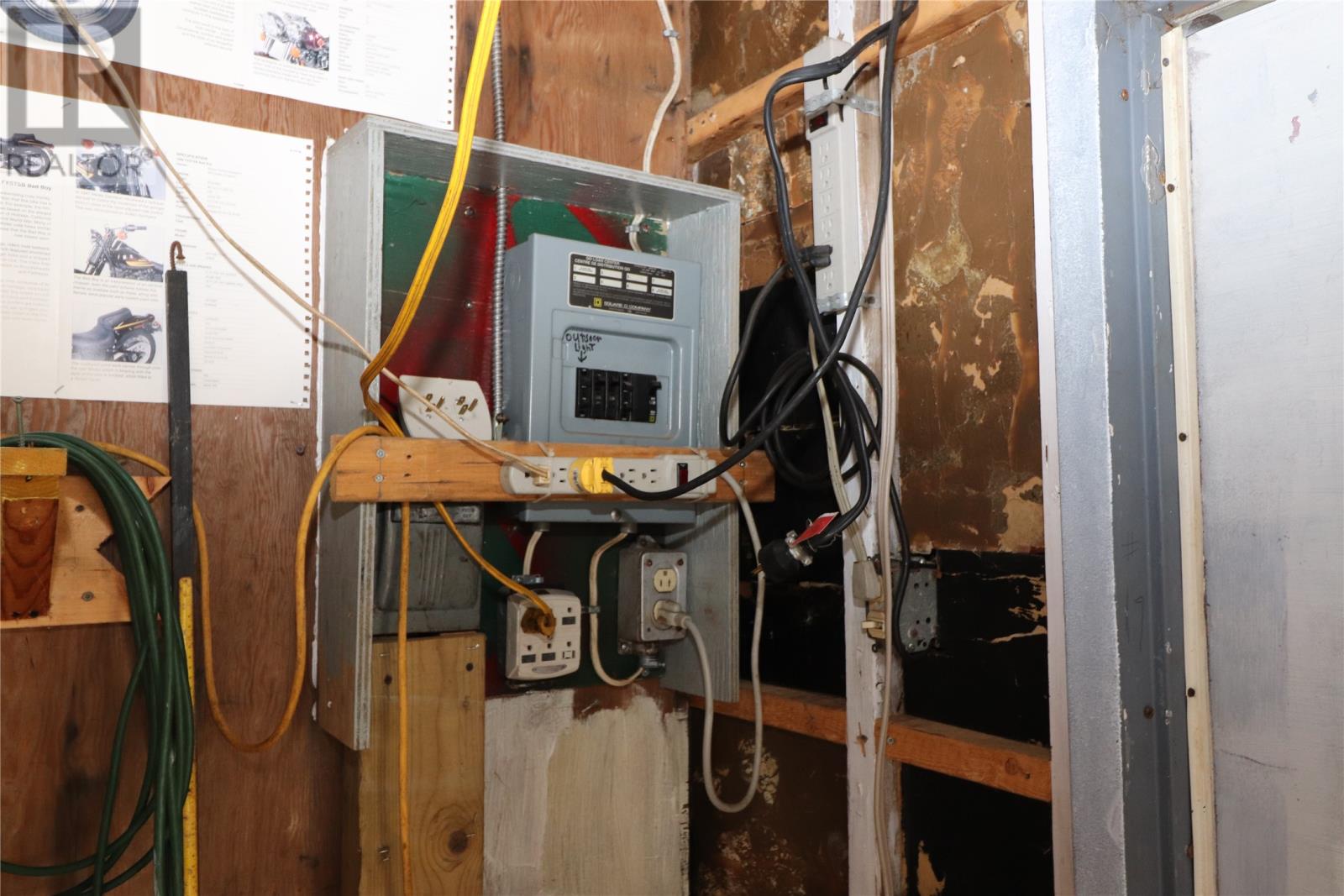2 Bedroom
1 Bathroom
2,232 ft2
Bungalow
Fireplace
Baseboard Heaters, Hot Water Radiator Heat, Radiator
Partially Landscaped
$319,900
Nestled in Pippy Park, this property is located in St. John’s but makes you feel like you are living in the country. You can take advantage of the many walking trails and ski trails in Pippy Park. Situated over a half-acre of land, the property contains a 2-bedroom bungalow and a double detached garage. This well-maintained home is move-in-ready with cast-iron hot water radiation, and a wood fireplace to keep you warm and cozy. The chimney and fireplace were upgraded and WETT certified in 1999 (recertified, April 2025). The artesian well was drilled in 1984 and provides an excellent flow of cool, delicious water. A new septic tank and distribution field were installed in 2005. The wiring and 200-amp panel were upgraded in 2013. Roof shingles were replaced in June, 2025. The basement, with shelving galore, offers ample storage space and room for hobbies. It contains a room suitable for a cellar or cold-room and one with separate heat control that was historically used for wine-making. At 0.69 of an acre, this mature lot has an incredible rhubarb patch, plum trees, gooseberries, and red currants. A Lilac tree on the front lawn perfumes the summer air. The property offers many gardening opportunities and plenty of privacy. The double detached garage has sturdy shelving along one wall. It has had many upgrades and is wired. (id:18358)
Property Details
|
MLS® Number
|
1291768 |
|
Property Type
|
Single Family |
Building
|
Bathroom Total
|
1 |
|
Bedrooms Above Ground
|
2 |
|
Bedrooms Total
|
2 |
|
Appliances
|
Dishwasher, Refrigerator, Stove, Washer, Dryer |
|
Architectural Style
|
Bungalow |
|
Constructed Date
|
1955 |
|
Construction Style Attachment
|
Detached |
|
Exterior Finish
|
Vinyl Siding |
|
Fireplace Present
|
Yes |
|
Flooring Type
|
Hardwood |
|
Foundation Type
|
Concrete |
|
Heating Fuel
|
Oil |
|
Heating Type
|
Baseboard Heaters, Hot Water Radiator Heat, Radiator |
|
Stories Total
|
1 |
|
Size Interior
|
2,232 Ft2 |
|
Type
|
House |
Parking
Land
|
Acreage
|
No |
|
Landscape Features
|
Partially Landscaped |
|
Sewer
|
Septic Tank |
|
Size Irregular
|
75 X 303 X 80 X 330 |
|
Size Total Text
|
75 X 303 X 80 X 330|21,780 - 32,669 Sqft (1/2 - 3/4 Ac) |
|
Zoning Description
|
Res |
Rooms
| Level |
Type |
Length |
Width |
Dimensions |
|
Basement |
Fruit Cellar |
|
|
7 x 6.6 |
|
Basement |
Hobby Room |
|
|
9 x 15 |
|
Basement |
Cold Room |
|
|
7 x 11 |
|
Basement |
Storage |
|
|
10 x 16 |
|
Basement |
Utility Room |
|
|
10 x 9.9 |
|
Main Level |
Bedroom |
|
|
11 x 10 |
|
Main Level |
Primary Bedroom |
|
|
12 x 11 |
|
Main Level |
Porch |
|
|
8 x 14 |
|
Main Level |
Kitchen |
|
|
11 x 13 |
|
Main Level |
Dining Room |
|
|
8.6 x 10 |
|
Main Level |
Living Room/fireplace |
|
|
11.6 x 23 |
https://www.realtor.ca/real-estate/29029796/207-mount-scio-road-st-johns-nl
