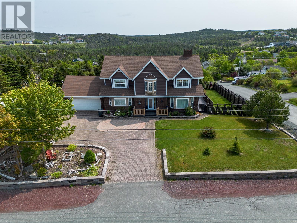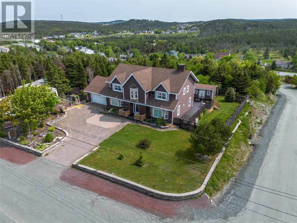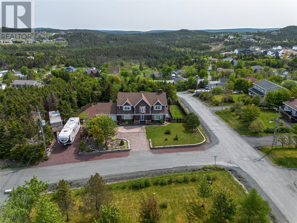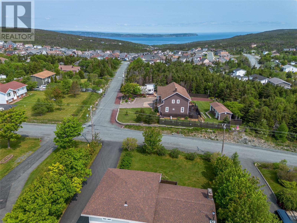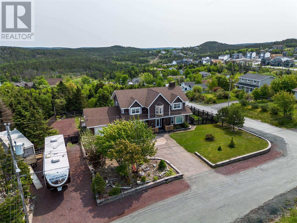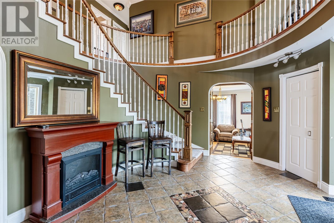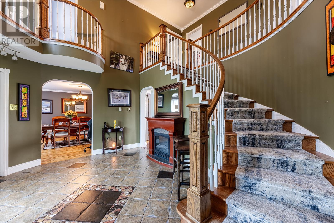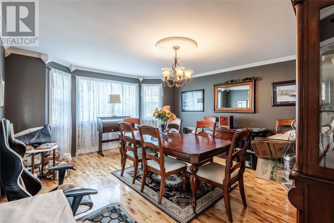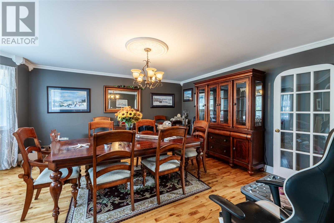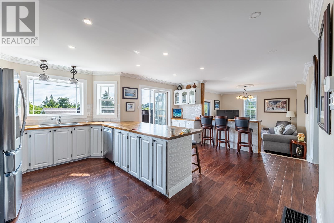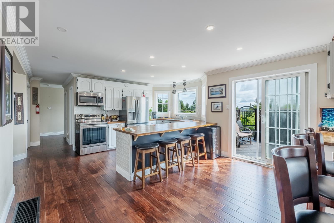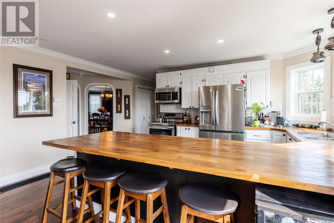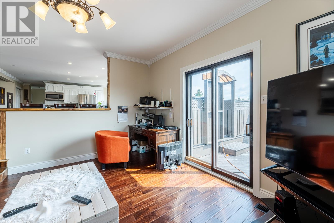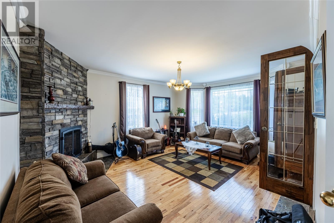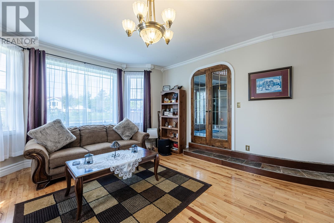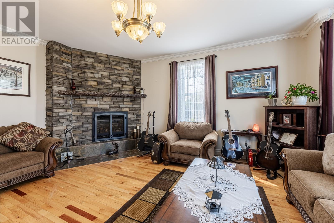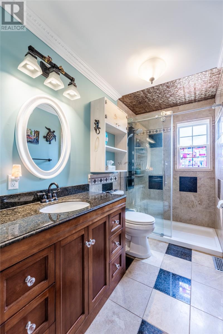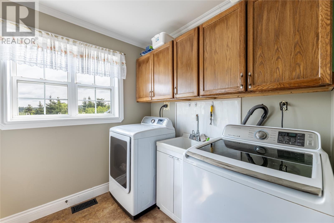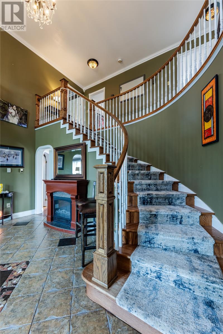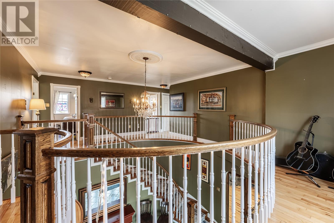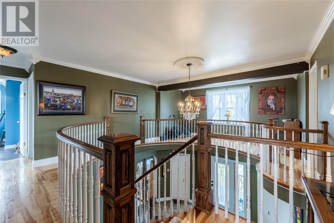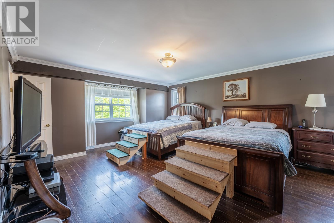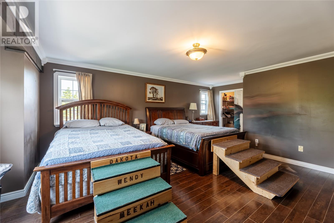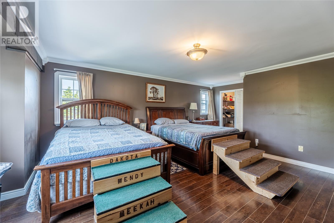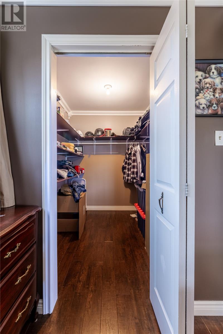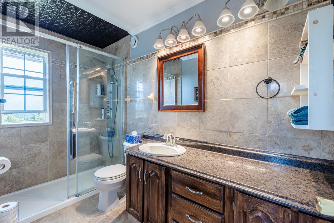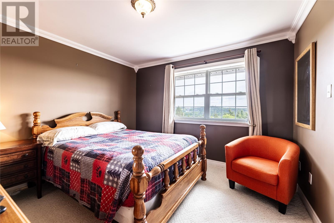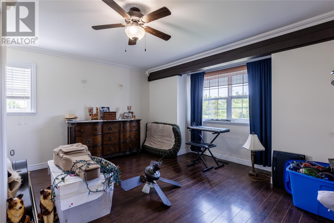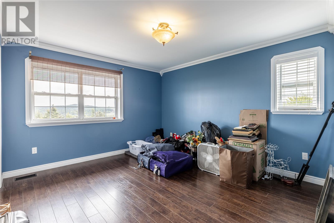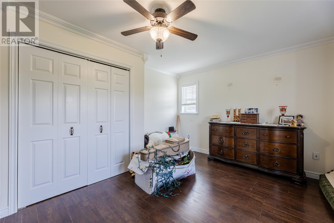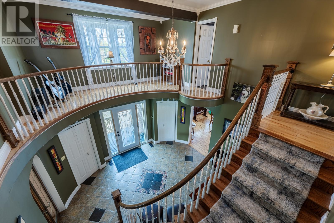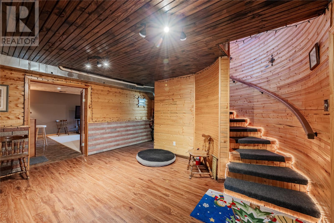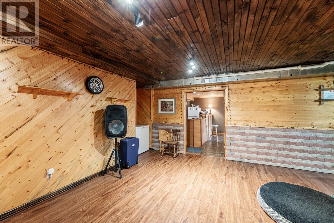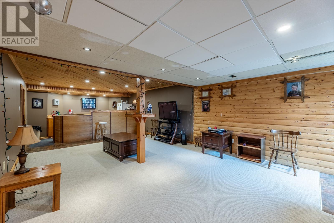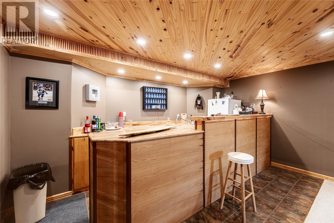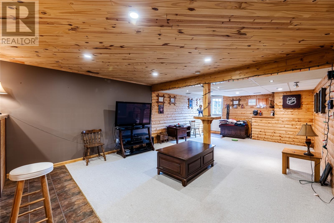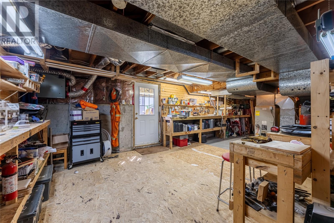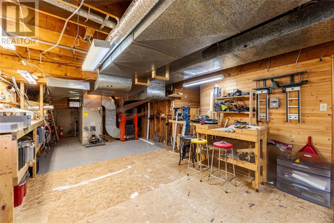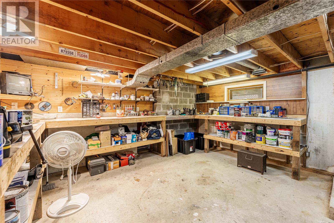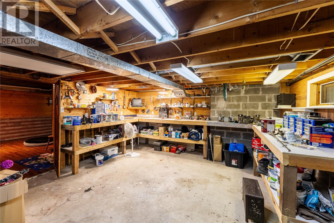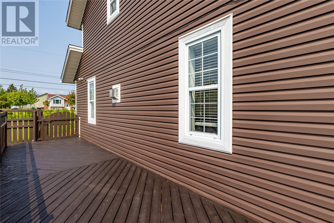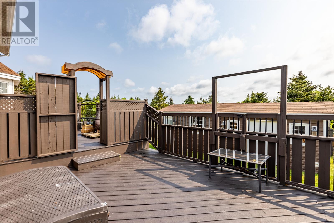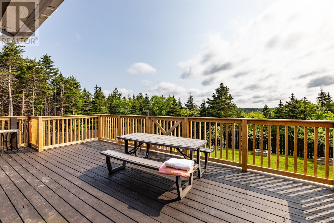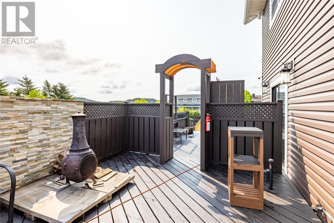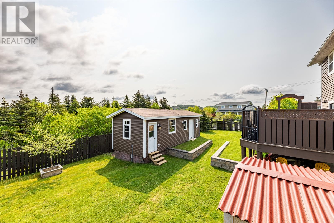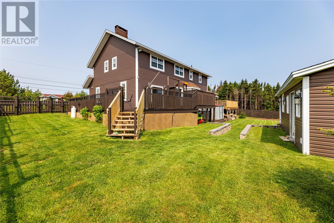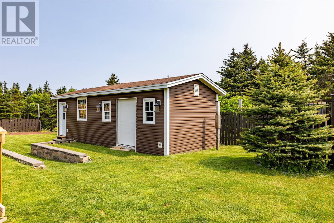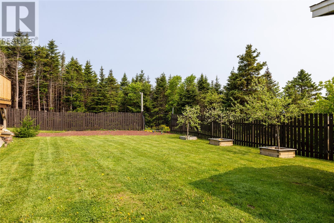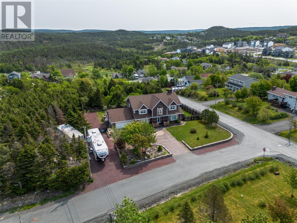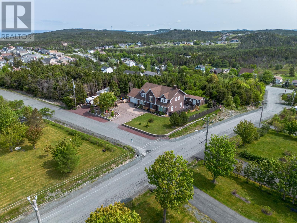4 Bedroom
3 Bathroom
4,600 ft2
2 Level
Fireplace
Air Exchanger
Forced Air
Landscaped
$559,900
Located in the heart of Paradise, this exceptional property offers more than just a beautiful home. The home itself sits on a fully fenced, oversized corner lot with drive-in access to the rear yard, providing both privacy and practicality. Step inside to discover a thoughtfully designed layout with four spacious bedrooms and three full bathrooms, ideal for family living or hosting guests in comfort. At the heart of the home is a bright and welcoming open-concept kitchen and living area, complete with a large island that's perfect for meal prep, casual dining, or entertaining. The adjoining family room features a cozy propane fireplace, while new engineered hardwood flooring adds warmth and style throughout the main living space. . The main floor laundry room adds everyday convenience, tucked away for functionality without sacrificing space. Downstairs, a massive rec room offers plenty of space for a home theatre, games area, or fitness setup. There’s also a dedicated workshop—perfect for DIY projects or hobbies—and a separate utility room for organized storage. Outside, a good-sized shed provides space for tools, toys, and all your outdoor essentials, while the expansive yard offers room to enjoy or expand. With a beautifully maintained home, this is a rare opportunity in one of Paradise’s most desirable areas. A perfect blend of comfort, space, and future value. (id:18358)
Property Details
|
MLS® Number
|
1289197 |
|
Property Type
|
Single Family |
|
Storage Type
|
Storage Shed |
|
Structure
|
Sundeck, Patio(s) |
Building
|
Bathroom Total
|
3 |
|
Bedrooms Above Ground
|
4 |
|
Bedrooms Total
|
4 |
|
Appliances
|
Refrigerator, Microwave, Stove, Washer, Dryer |
|
Architectural Style
|
2 Level |
|
Constructed Date
|
1988 |
|
Construction Style Attachment
|
Detached |
|
Cooling Type
|
Air Exchanger |
|
Exterior Finish
|
Brick, Vinyl Siding |
|
Fireplace Present
|
Yes |
|
Fixture
|
Drapes/window Coverings |
|
Flooring Type
|
Carpeted, Ceramic Tile, Hardwood |
|
Foundation Type
|
Concrete |
|
Heating Fuel
|
Oil, Propane |
|
Heating Type
|
Forced Air |
|
Stories Total
|
2 |
|
Size Interior
|
4,600 Ft2 |
|
Type
|
House |
|
Utility Water
|
Municipal Water |
Parking
Land
|
Access Type
|
Year-round Access |
|
Acreage
|
No |
|
Fence Type
|
Fence |
|
Landscape Features
|
Landscaped |
|
Sewer
|
Municipal Sewage System |
|
Size Irregular
|
128 X 141 X 152 X 138 |
|
Size Total Text
|
128 X 141 X 152 X 138|10,890 - 21,799 Sqft (1/4 - 1/2 Ac) |
|
Zoning Description
|
Res |
Rooms
| Level |
Type |
Length |
Width |
Dimensions |
|
Second Level |
Bedroom |
|
|
10.02 x 15.06 |
|
Second Level |
Bedroom |
|
|
11.10 x 14.02 |
|
Second Level |
Bedroom |
|
|
10.09 x 11.04 |
|
Second Level |
Bath (# Pieces 1-6) |
|
|
10.07 x 4.08 |
|
Second Level |
Ensuite |
|
|
4.10 x 10.07 |
|
Second Level |
Primary Bedroom |
|
|
15.04 x 21.08 |
|
Basement |
Recreation Room |
|
|
32.05 x 14.04 |
|
Basement |
Other |
|
|
15.04 x 15.01 |
|
Basement |
Utility Room |
|
|
31.02 x 13.06 |
|
Basement |
Workshop |
|
|
15.04 x 19.03 |
|
Main Level |
Not Known |
|
|
21 x 23.01 |
|
Main Level |
Living Room |
|
|
13.7 x 15.4 |
|
Main Level |
Family Room/fireplace |
|
|
18.09 x 15.03 |
|
Main Level |
Foyer |
|
|
15.03 x 12.08 |
|
Main Level |
Dining Room |
|
|
15.01 x 16.11 |
|
Main Level |
Bath (# Pieces 1-6) |
|
|
9.07 x 5 |
|
Main Level |
Laundry Room |
|
|
7.04 x 6.06 |
https://www.realtor.ca/real-estate/28737746/2-hayes-avenue-paradise
