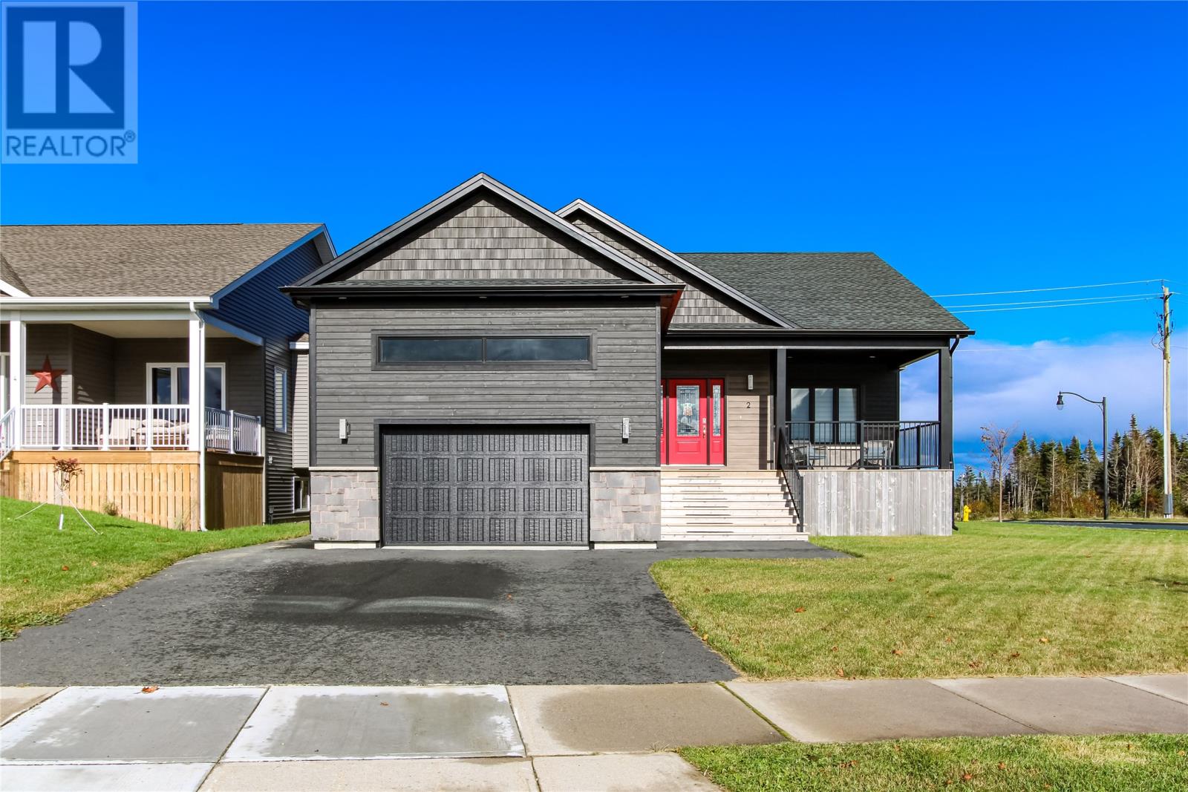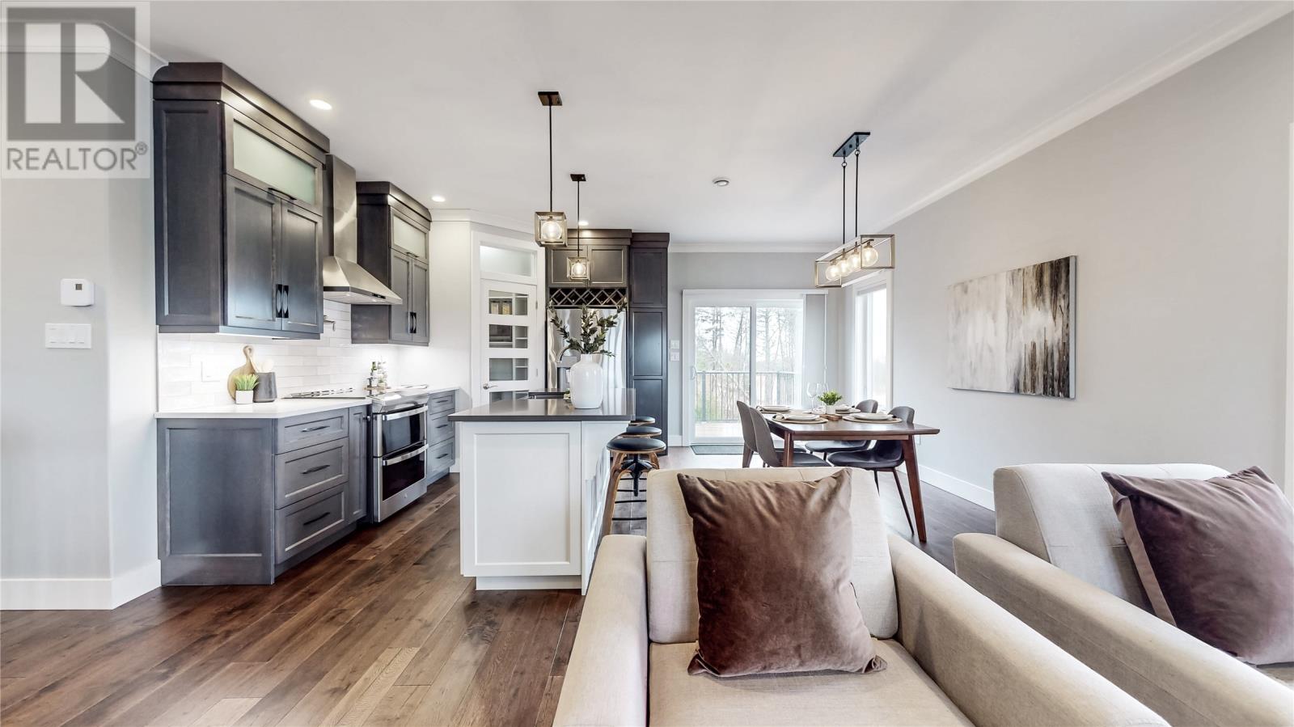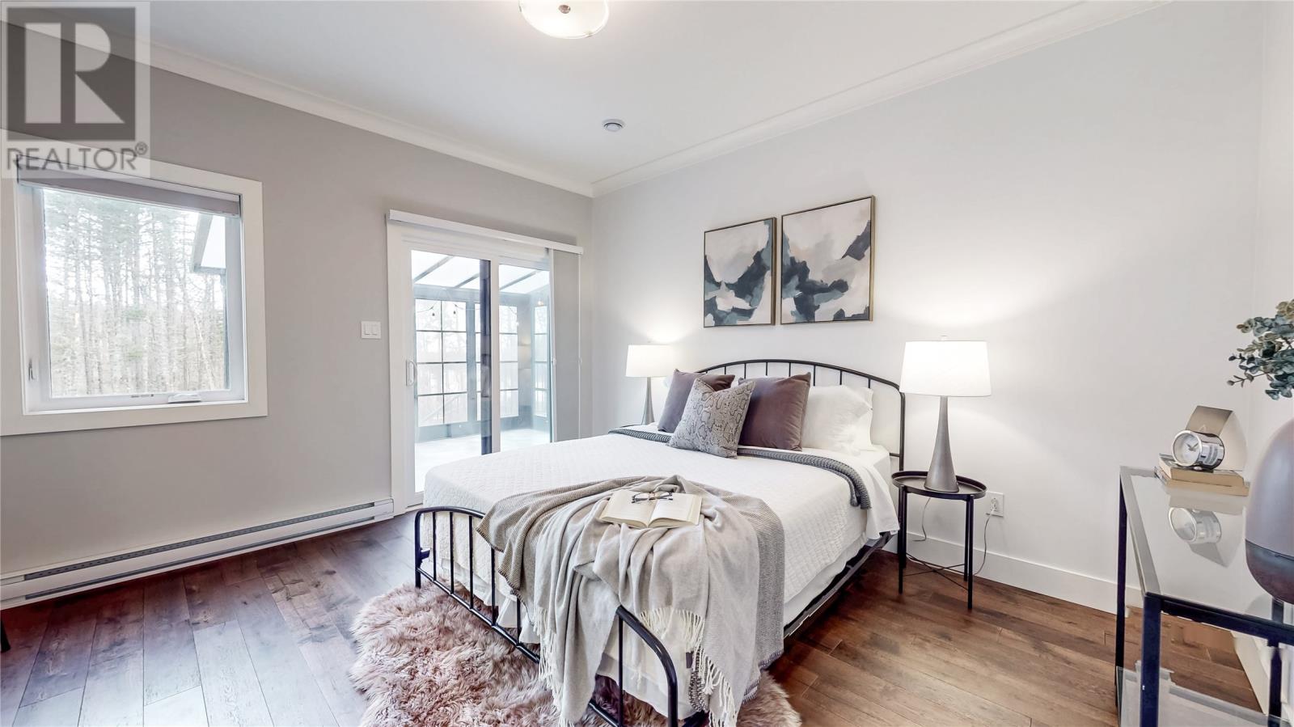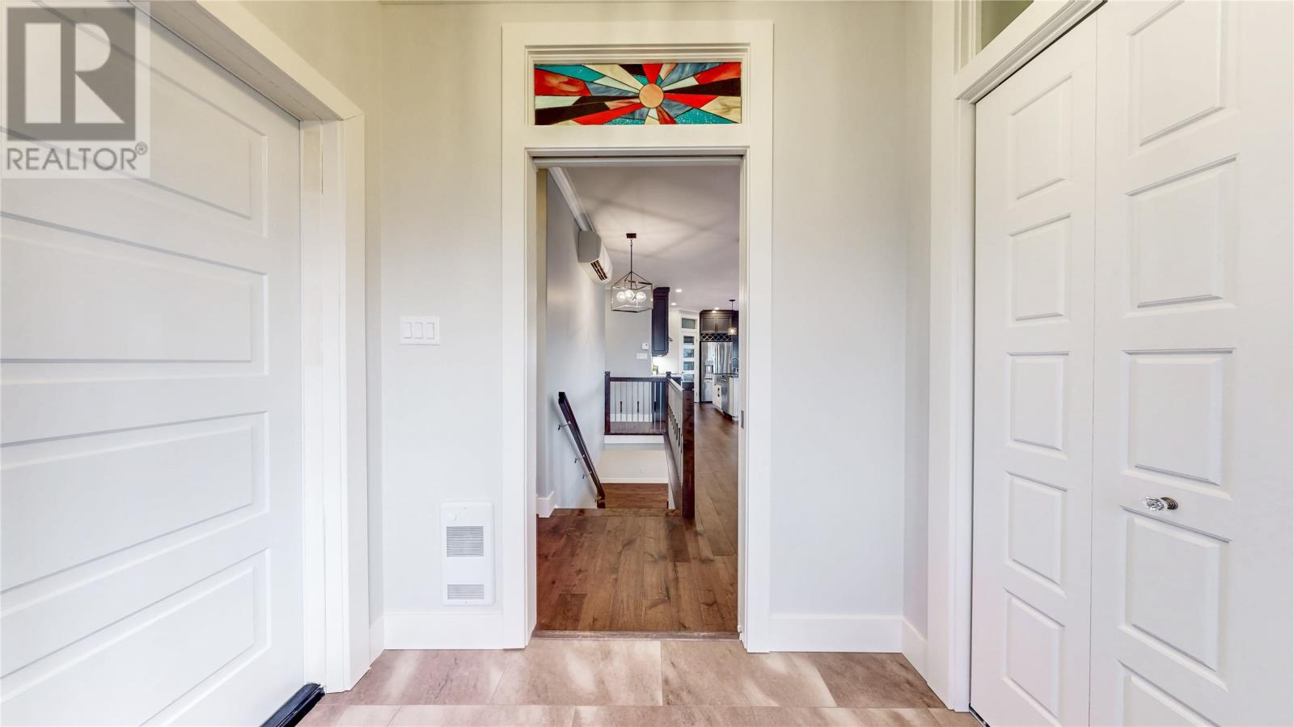3 Bedroom
3 Bathroom
2,800 ft2
Bungalow
Fireplace
Baseboard Heaters, Heat Pump
$709,000
Welcome to 2 Claddagh Road, a thoughtfully designed 3-bedroom, 3-bath bungalow offering exceptional finishes. This stunning home has 2,800 square feet of living space, and features an open-concept main floor with 9-foot ceilings, plenty of natural light, and upgraded features throughout, all creating an inviting yet stylish atmosphere. Entering through the mudroom leads to the living area with a feature propane fireplace, custom mantel, large windows and a mini-split. The open concept space connects to the combined kitchen and dining area designed for style, functionality, and entertaining. The kitchen features custom cabinetry, two-tone granite countertops, stylish backsplash, over-the-stove pot filler, walk-in pantry, eat-up island with an instant hot water tap, drop-in sink and garburator. There is also access to the rear deck overlooking the treed backyard from the kitchen. The main floor also features the spacious primary bedroom, complete with a walk-in closet, a luxe ensuite with a tiled glass shower, double vanity, and direct access to the sunroom—a perfect space to relax and unwind. An additional well-sized bedroom, a full bathroom, and a main floor laundry room complete the main floor. The basement features ample functional space, including a spacious rec room with rough-in plumbing for a wet bar and a mini-split, a large bedroom, full bathroom, and ample storage in the utility room that connects to the garage. Plus an unfinished flex space with potential for a bedroom, office, or home gym. Tasteful finishes can be found throughout the home, including engineered hardwood floors and a hardwood staircase, and transom windows above interior doors. The home also has an attached 20x25 garage with high ceilings and basement access. Situated on a large corner lot the sleek exterior showcases dark trims, a mix of cape cod siding, and accented finishes. A rare chance to own a stylish, functional, and well-appointed move-in ready home in a sought-after Galway. (id:18358)
Property Details
|
MLS® Number
|
1283200 |
|
Property Type
|
Single Family |
Building
|
Bathroom Total
|
3 |
|
Bedrooms Above Ground
|
2 |
|
Bedrooms Below Ground
|
1 |
|
Bedrooms Total
|
3 |
|
Appliances
|
Washer, Dryer |
|
Architectural Style
|
Bungalow |
|
Constructed Date
|
2021 |
|
Exterior Finish
|
Vinyl Siding, Wood |
|
Fireplace Present
|
Yes |
|
Flooring Type
|
Ceramic Tile |
|
Foundation Type
|
Concrete |
|
Heating Fuel
|
Electric |
|
Heating Type
|
Baseboard Heaters, Heat Pump |
|
Stories Total
|
1 |
|
Size Interior
|
2,800 Ft2 |
|
Type
|
House |
|
Utility Water
|
Municipal Water |
Parking
Land
|
Acreage
|
No |
|
Sewer
|
Municipal Sewage System |
|
Size Irregular
|
75 X 115 Approx. |
|
Size Total Text
|
75 X 115 Approx.|7,251 - 10,889 Sqft |
|
Zoning Description
|
Res |
Rooms
| Level |
Type |
Length |
Width |
Dimensions |
|
Basement |
Utility Room |
|
|
19 x 10 |
|
Basement |
Utility Room |
|
|
12 x 18 |
|
Basement |
Bedroom |
|
|
10 x 15 |
|
Basement |
Recreation Room |
|
|
13 x 25 |
|
Main Level |
Bedroom |
|
|
10 x 10 |
|
Main Level |
Primary Bedroom |
|
|
13 x 12 |
|
Main Level |
Not Known |
|
|
10 x 12 |
|
Main Level |
Ensuite |
|
|
9 x 10 |
|
Main Level |
Living Room/fireplace |
|
|
15 x 19 |
|
Main Level |
Kitchen |
|
|
17 x 18 |
https://www.realtor.ca/real-estate/28113702/2-claddagh-road-st-johns

















































