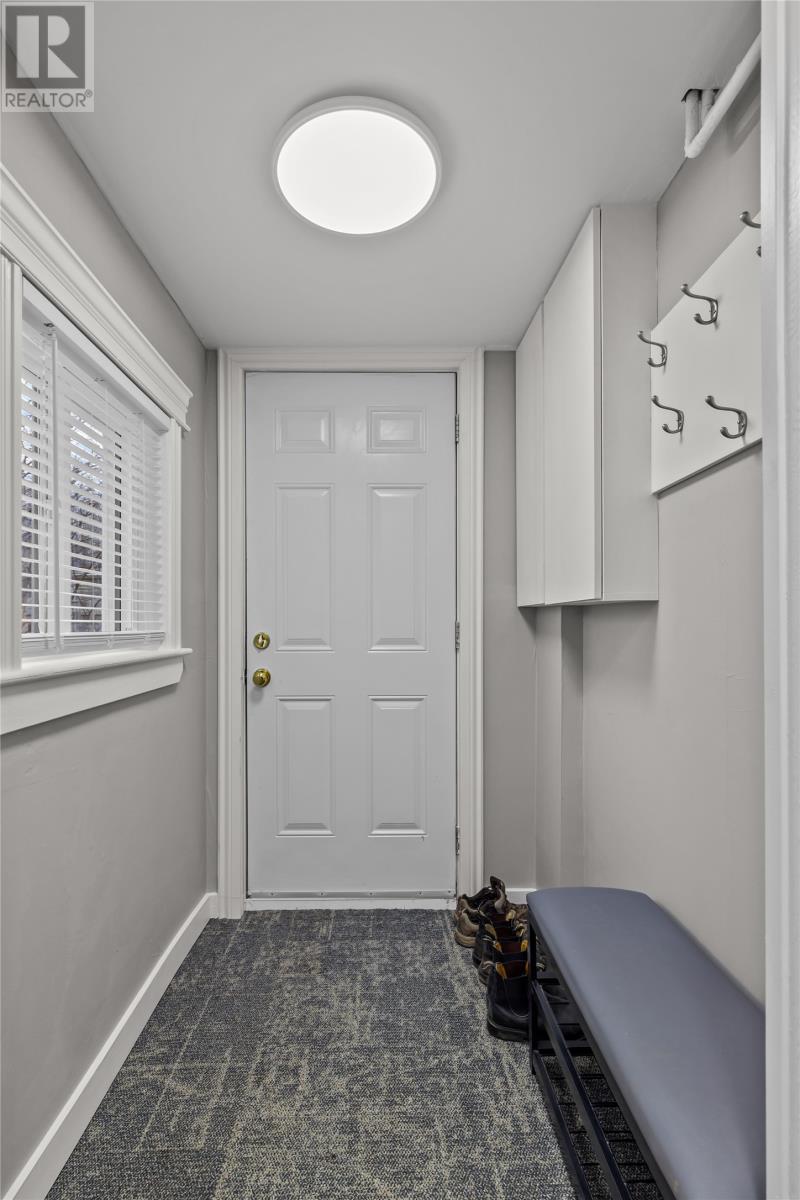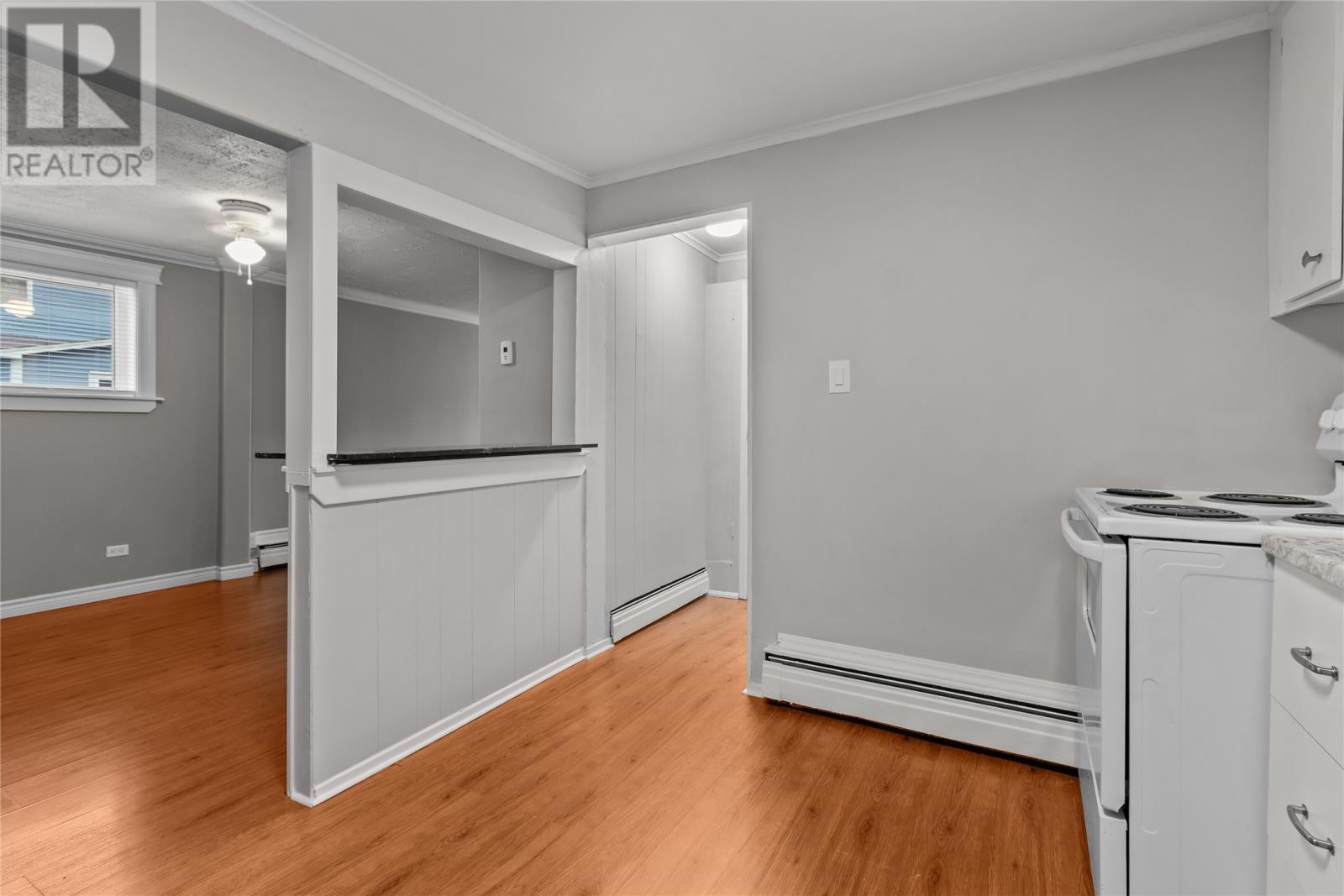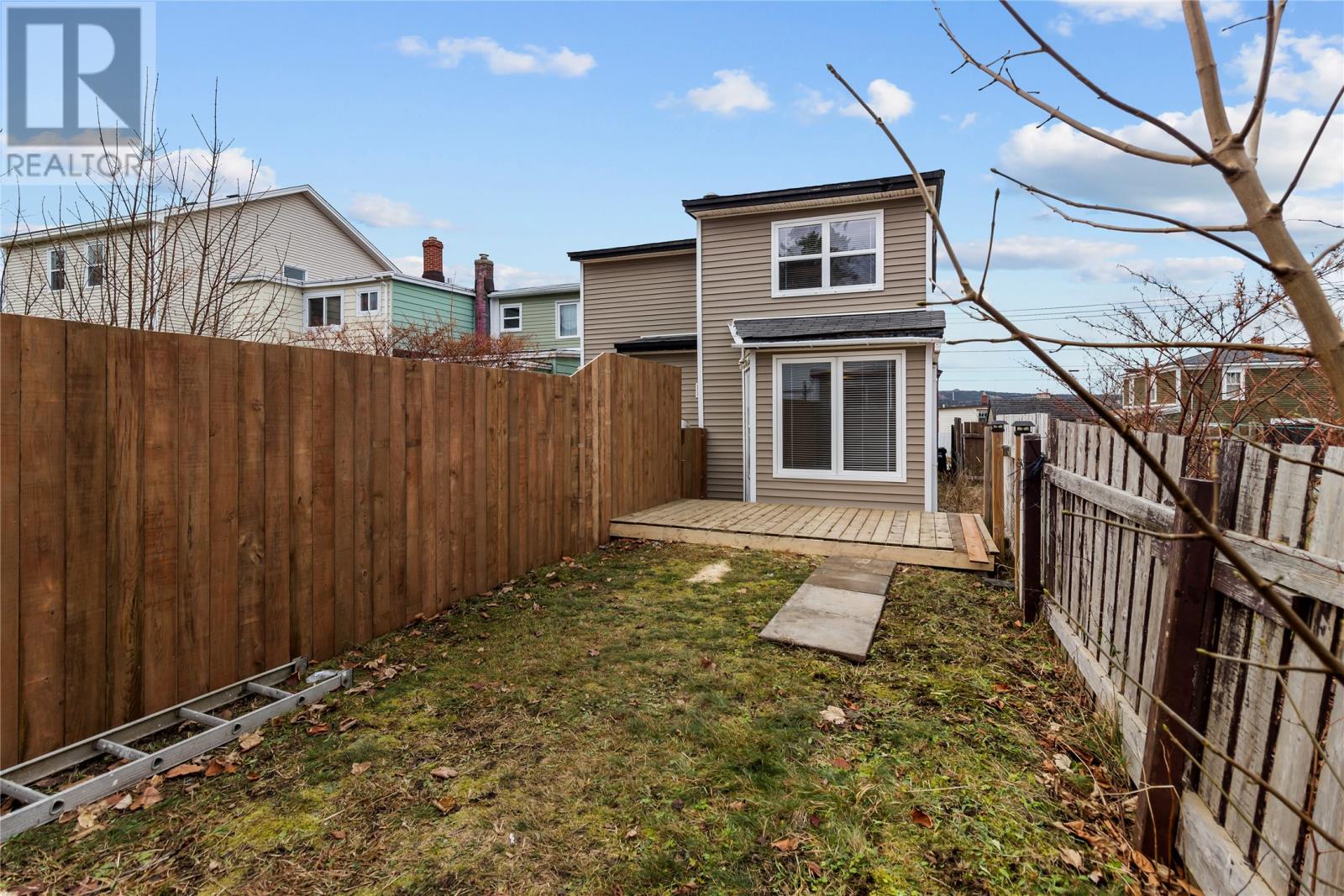2 Bedroom
1 Bathroom
1,142 ft2
2 Level
Hot Water Radiator Heat, Radiator
$189,900
Affordable two storey home that is move-in ready and located in Centre City St. John's bordering Georgetown and downtown and is within walking distance to MUN, Health Sciences, Holy Heart and Brother Rice schools, grocery shopping and all of the downtown core amenities. The whole house is freshly painted throughout and the main floor features a refurbished kitchen and laundry area, enclosed side entry porch, all laminate flooring with eating area and a large family room that has a huge window and access to the rear patio and fenced backyard. New carpet on the stairs to the second level where you will find 2 good sized bedrooms and a full and refreshed main bathroom. The exterior has all vinyl windows and siding, a new fence on one side, new ground level patio, and a storage shed at the back of the property. This property is ideal as a first time home buyer looking for affordability or as a turnkey investment property. (id:18358)
Property Details
|
MLS® Number
|
1280207 |
|
Property Type
|
Single Family |
Building
|
Bathroom Total
|
1 |
|
Bedrooms Above Ground
|
2 |
|
Bedrooms Total
|
2 |
|
Appliances
|
Refrigerator, Stove, Washer, Dryer |
|
Architectural Style
|
2 Level |
|
Constructed Date
|
1929 |
|
Construction Style Attachment
|
Semi-detached |
|
Exterior Finish
|
Vinyl Siding |
|
Flooring Type
|
Carpeted, Laminate |
|
Foundation Type
|
Concrete |
|
Heating Fuel
|
Oil |
|
Heating Type
|
Hot Water Radiator Heat, Radiator |
|
Stories Total
|
2 |
|
Size Interior
|
1,142 Ft2 |
|
Type
|
House |
|
Utility Water
|
Municipal Water |
Land
|
Acreage
|
No |
|
Sewer
|
Municipal Sewage System |
|
Size Irregular
|
Irregular |
|
Size Total Text
|
Irregular|0-4,050 Sqft |
|
Zoning Description
|
Res |
Rooms
| Level |
Type |
Length |
Width |
Dimensions |
|
Second Level |
Primary Bedroom |
|
|
17'6x8'2 |
|
Second Level |
Bedroom |
|
|
13'8x9'7 |
|
Second Level |
Bath (# Pieces 1-6) |
|
|
3pc |
|
Main Level |
Porch |
|
|
4'11x4'3 |
|
Main Level |
Living Room |
|
|
14'3x9'7 |
|
Main Level |
Eating Area |
|
|
9'8x9 |
|
Main Level |
Kitchen |
|
|
11'3x9'5 |
https://www.realtor.ca/real-estate/27719586/1a-calver-street-st-johns
























