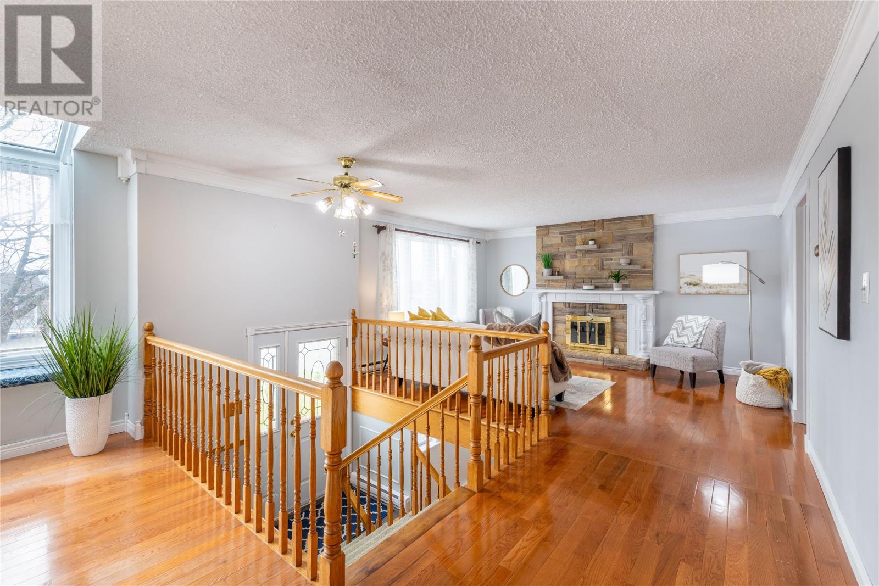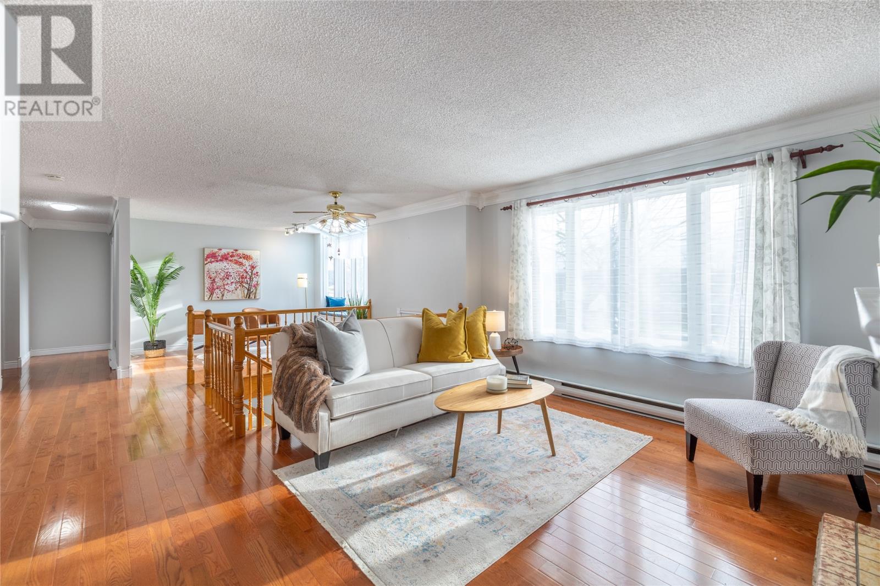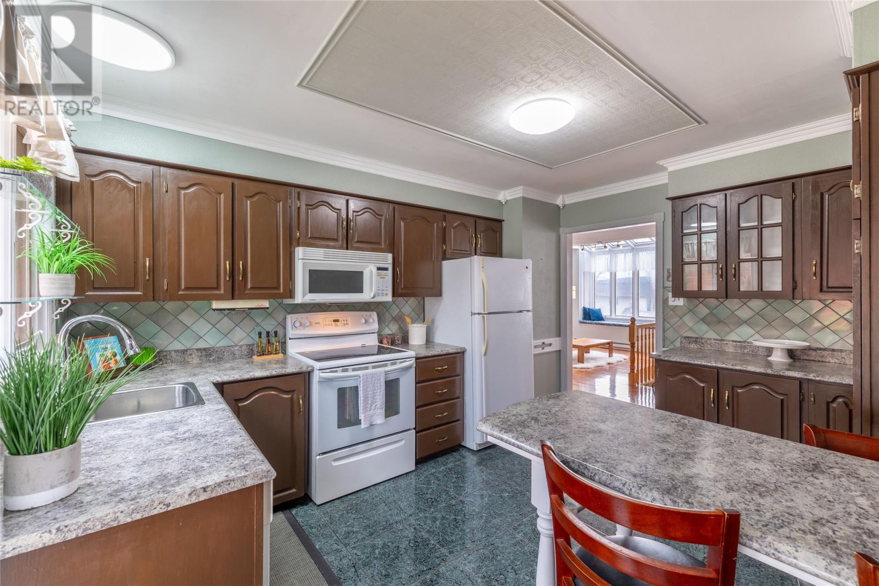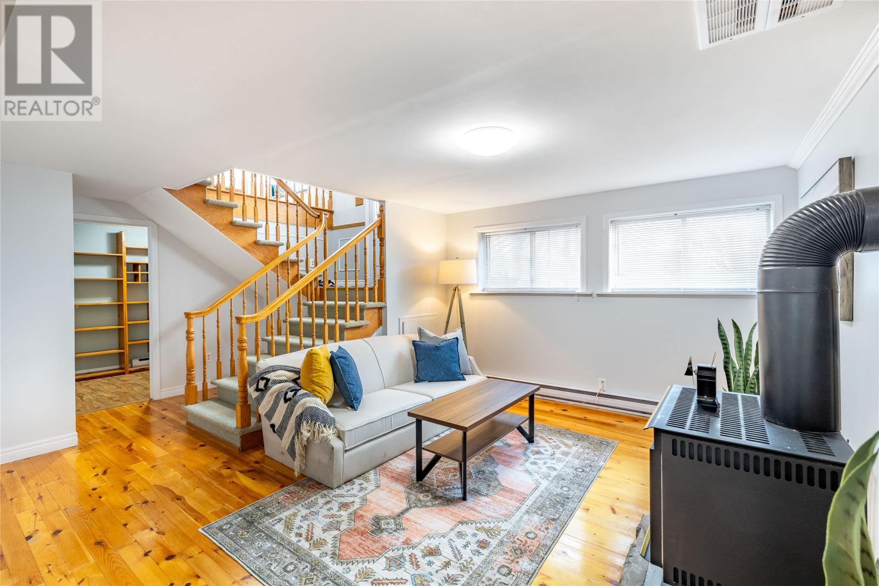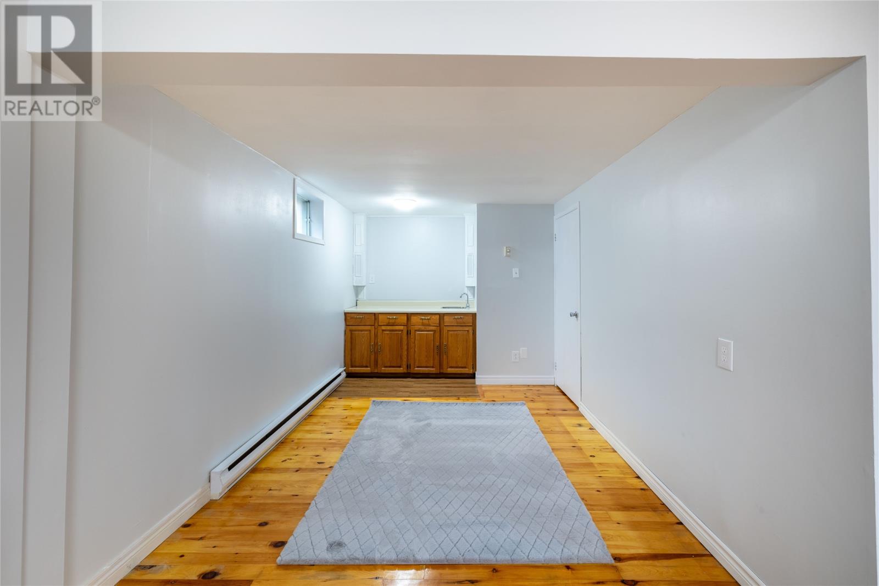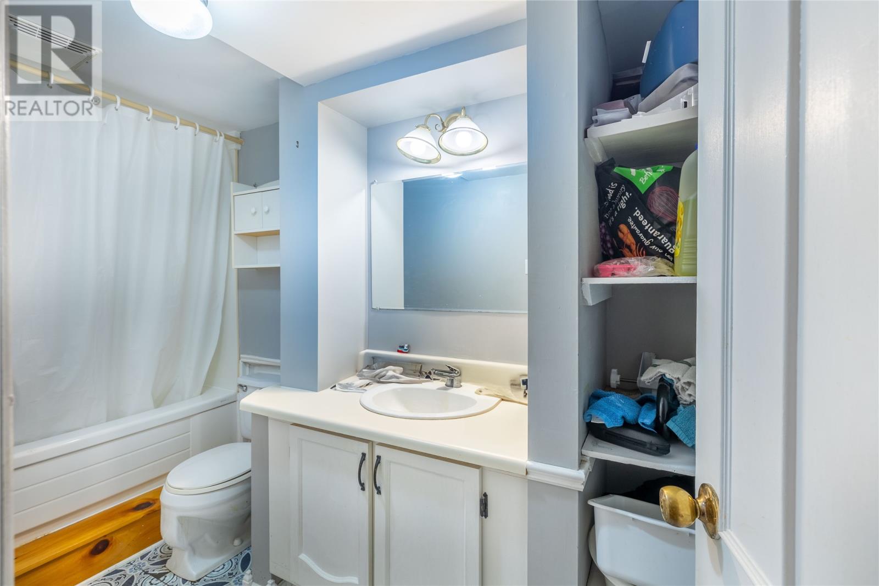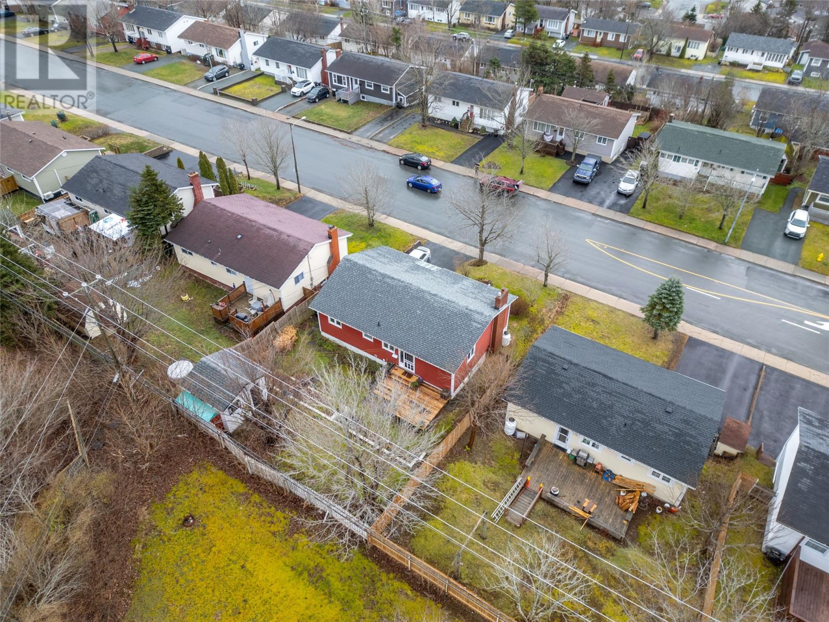3 Bedroom
2 Bathroom
2,400 ft2
Fireplace
Baseboard Heaters
Landscaped
$324,900
Welcome to 194 Canada Drive! This is a Pre-Inspected registered 2-apartment dwelling, lovingly cared for by the same family for over 30 years, this charming home offers a perfect blend of comfort, functionality, and thoughtful design. The main floor boasts two spacious bedrooms, a functional bathroom, and two distinct sitting areas—one with a cozy fireplace and another with a bright sunroom window - perfect for cozy mornings. A formal dining room and a kitchen with an eat-in nook make this space ideal for both entertaining and everyday living. The basement provides even more versatility, featuring a study or home office, a cozy rec room with a woodstove, and a shared laundry room connecting to the in-law suite. The suite offers a private bedroom, galley kitchen, three-piece bathroom, and open sitting area—perfect for guests, extended family or a tenant. There is one electrical panel and it is located in the In-Law Suite. Outside, the beautifully landscaped backyard is your private retreat, complete with a tranquil fountain and fencing for added privacy. A small storage shed and a two-car paved driveway add convenience to this delightful property. Located close to bus routes, the Team Gushue Highway, fitness facilities, and shopping, this home is perfectly positioned for modern living. View before Christmas and start the New Year in your new home! 's. As per attached 'Sellers Direction Document' all offers to be submitted on or before Monday, December 16, 2024 at 5:00PM with a response time no later than 8:00PM on December 16, 2024. (id:18358)
Property Details
|
MLS® Number
|
1280299 |
|
Property Type
|
Single Family |
|
Amenities Near By
|
Highway, Recreation, Shopping |
|
Equipment Type
|
Propane Tank |
|
Rental Equipment Type
|
Propane Tank |
|
Storage Type
|
Storage Shed |
Building
|
Bathroom Total
|
2 |
|
Bedrooms Total
|
3 |
|
Appliances
|
Dishwasher, Refrigerator, Stove, Washer, Dryer |
|
Constructed Date
|
1978 |
|
Construction Style Attachment
|
Detached |
|
Construction Style Split Level
|
Split Level |
|
Exterior Finish
|
Wood Shingles, Vinyl Siding |
|
Fireplace Fuel
|
Wood,propane |
|
Fireplace Present
|
Yes |
|
Fireplace Type
|
Woodstove,insert |
|
Fixture
|
Drapes/window Coverings |
|
Flooring Type
|
Ceramic Tile, Hardwood, Laminate, Mixed Flooring, Other |
|
Foundation Type
|
Concrete |
|
Heating Fuel
|
Electric, Propane, Wood |
|
Heating Type
|
Baseboard Heaters |
|
Size Interior
|
2,400 Ft2 |
|
Type
|
Two Apartment House |
|
Utility Water
|
Municipal Water |
Land
|
Acreage
|
No |
|
Land Amenities
|
Highway, Recreation, Shopping |
|
Landscape Features
|
Landscaped |
|
Sewer
|
Municipal Sewage System |
|
Size Irregular
|
>1 Acre |
|
Size Total Text
|
>1 Acre|under 1/2 Acre |
|
Zoning Description
|
Res |
Rooms
| Level |
Type |
Length |
Width |
Dimensions |
|
Basement |
Not Known |
|
|
10’6” x 12’5” |
|
Basement |
Not Known |
|
|
10’8” x 12’5” |
|
Basement |
Not Known |
|
|
12’4” x 17’10” |
|
Basement |
Not Known |
|
|
10’11” x 10’11” |
|
Basement |
Recreation Room |
|
|
27’0” x 8’8” |
|
Basement |
Laundry Room |
|
|
13’4” x 6’6” |
|
Main Level |
Bedroom |
|
|
10’3” x 10’9” |
|
Main Level |
Bath (# Pieces 1-6) |
|
|
3 Piece |
|
Main Level |
Primary Bedroom |
|
|
10’5” x 13’4” |
|
Main Level |
Living Room |
|
|
9’8” x 11’4” |
|
Main Level |
Kitchen |
|
|
11’7” x 13’3” |
|
Main Level |
Dining Room |
|
|
9’4” x 13’1” |
|
Main Level |
Living Room/fireplace |
|
|
12’6” x 156” |
https://www.realtor.ca/real-estate/27733447/194-canada-drive-st-johns

