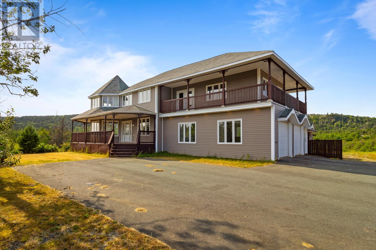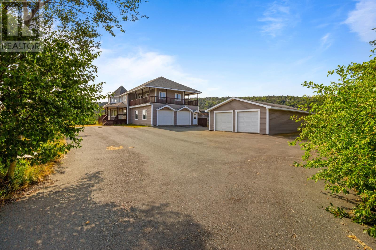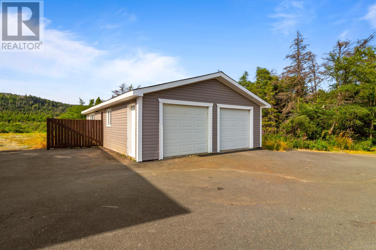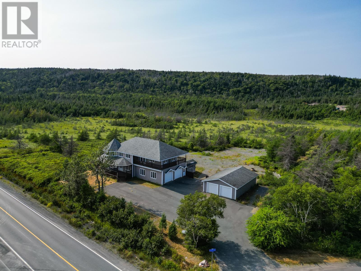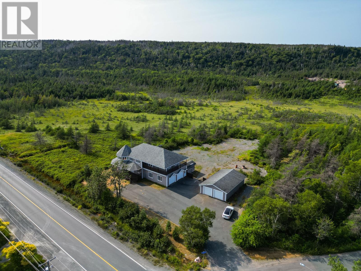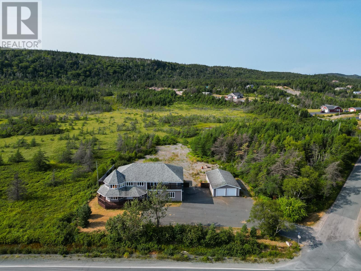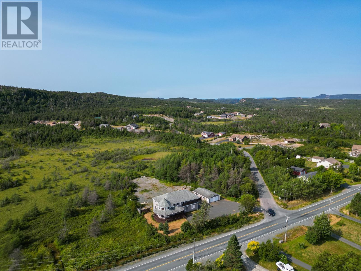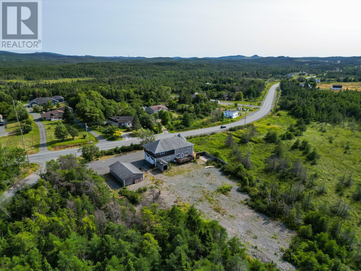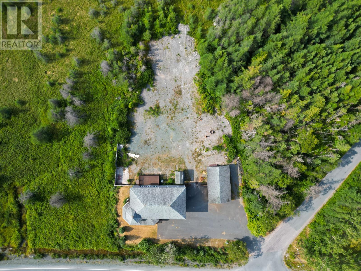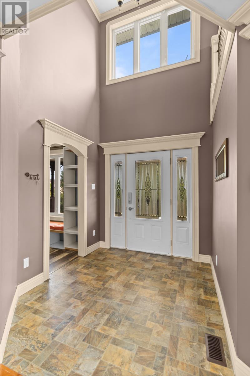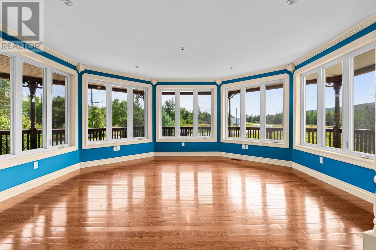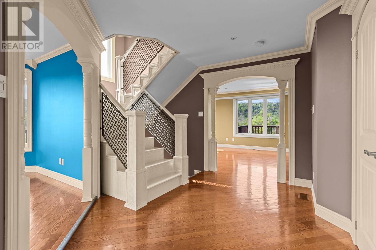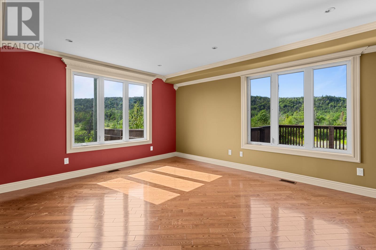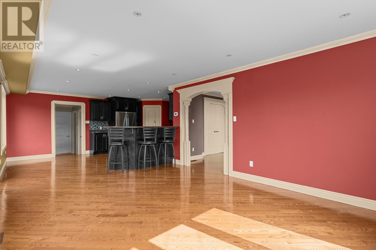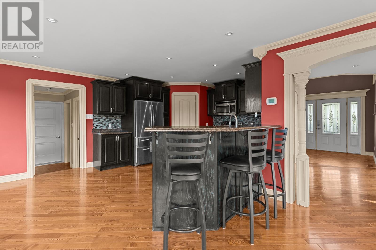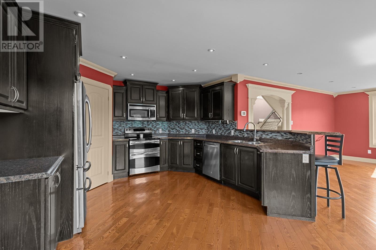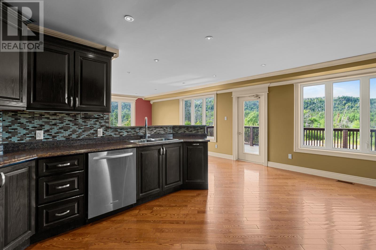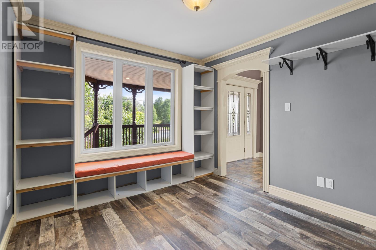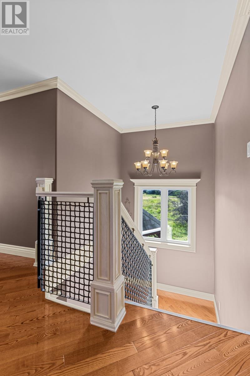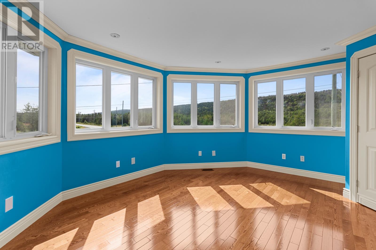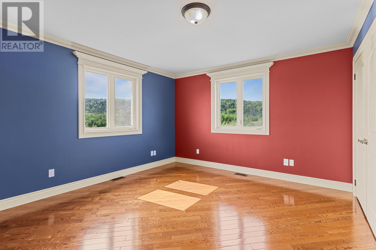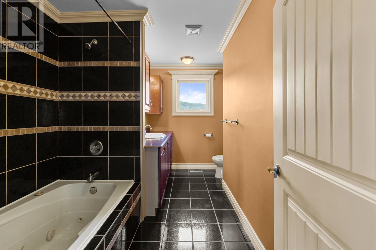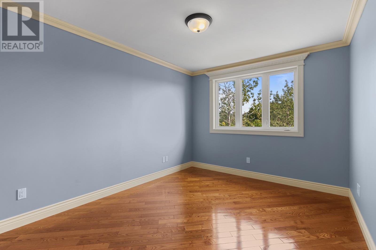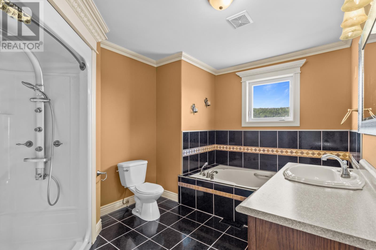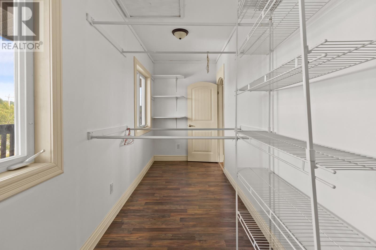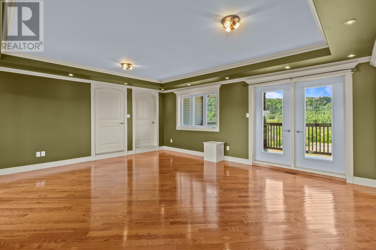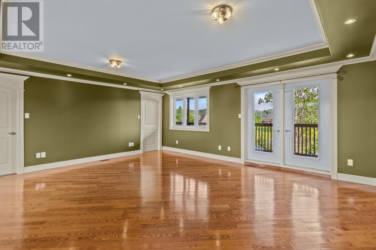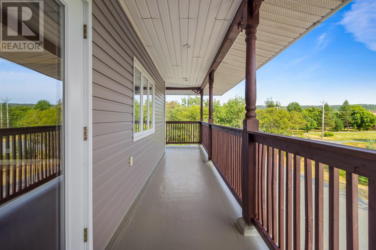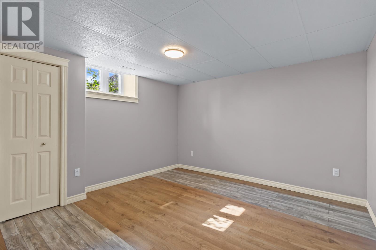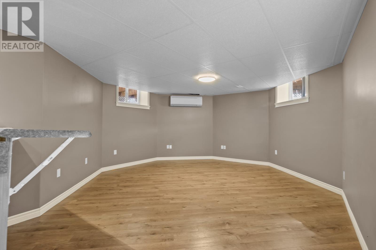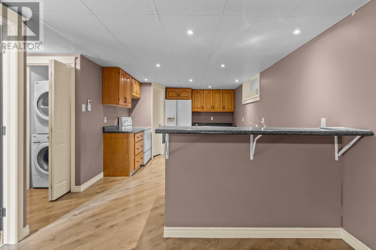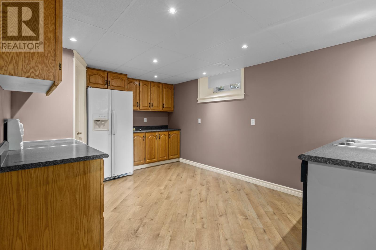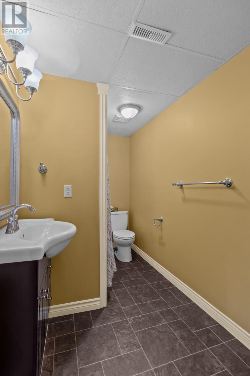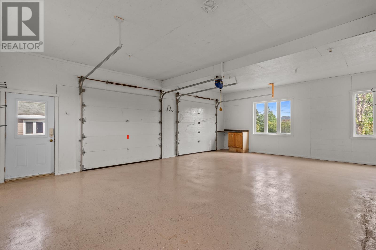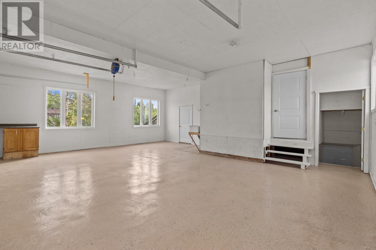5 Bedroom
4 Bathroom
3,264 ft2
2 Level
Heat Pump
Acreage
$599,900
Nestled on an almost-acre lot, this expansive two-story home offers just over 3,000 square feet of living space across three levels. The main floor centers on comfort and practicality, with a welcoming living room and a rear-facing kitchen and dining area that are perfect for everyday family life. A convenient mud room, laundry, and a powder room complete the footprint. Upstairs, four bedrooms provide generous space, with a sumptuous primary suite featuring a large walk-in closet, an ensuite bath, and patio doors that open to a wrap-around deck—an ideal spot for morning coffee or sunset gatherings .three additional spacious bedrooms and bathroom round off the second floor. The lower level expands living options with a versatile in-law suite, ideal for guests or extended family. A heatpump takes care of all your heating and cooling needs .Outside, you’ll appreciate the pair of garages: a 29' x 24' attached double garage and a 24' x 40' detached garage/workshop, all set on a nearly one-acre parcel. This property blends practical functionality with abundant outdoor living and privacy—an excellent canvas for your next chapter. (id:18358)
Property Details
|
MLS® Number
|
1289033 |
|
Property Type
|
Single Family |
|
Structure
|
Patio(s) |
Building
|
Bathroom Total
|
4 |
|
Bedrooms Above Ground
|
4 |
|
Bedrooms Below Ground
|
1 |
|
Bedrooms Total
|
5 |
|
Appliances
|
Dishwasher, Refrigerator, Stove, Washer, Whirlpool, Dryer |
|
Architectural Style
|
2 Level |
|
Constructed Date
|
2010 |
|
Construction Style Attachment
|
Detached |
|
Exterior Finish
|
Vinyl Siding |
|
Flooring Type
|
Hardwood, Laminate |
|
Half Bath Total
|
1 |
|
Heating Type
|
Heat Pump |
|
Stories Total
|
2 |
|
Size Interior
|
3,264 Ft2 |
|
Type
|
House |
Parking
|
Attached Garage
|
|
|
Detached Garage
|
|
Land
|
Access Type
|
Year-round Access |
|
Acreage
|
Yes |
|
Fence Type
|
Fence |
|
Sewer
|
Septic Tank |
|
Size Irregular
|
Approx .92 Acre |
|
Size Total Text
|
Approx .92 Acre|1 - 3 Acres |
|
Zoning Description
|
Res |
Rooms
| Level |
Type |
Length |
Width |
Dimensions |
|
Second Level |
Bath (# Pieces 1-6) |
|
|
B4 |
|
Second Level |
Bedroom |
|
|
10 X 11 |
|
Second Level |
Bedroom |
|
|
12 X 12 |
|
Second Level |
Bedroom |
|
|
13.10 X 10 |
|
Second Level |
Ensuite |
|
|
E4 |
|
Second Level |
Primary Bedroom |
|
|
17 x 20 |
|
Basement |
Bath (# Pieces 1-6) |
|
|
B3 |
|
Basement |
Bedroom |
|
|
12 X 12 |
|
Basement |
Office |
|
|
11 X 9 |
|
Basement |
Living Room |
|
|
16 X 12.5 |
|
Basement |
Kitchen |
|
|
10 X 16 |
|
Main Level |
Bath (# Pieces 1-6) |
|
|
B2 |
|
Main Level |
Mud Room |
|
|
10 x 12 |
|
Main Level |
Family Room |
|
|
14 x 14 |
|
Main Level |
Eating Area |
|
|
12 x 15 |
|
Main Level |
Kitchen |
|
|
12 x 18 |
https://www.realtor.ca/real-estate/28715453/192-salmonier-line-holyrood
