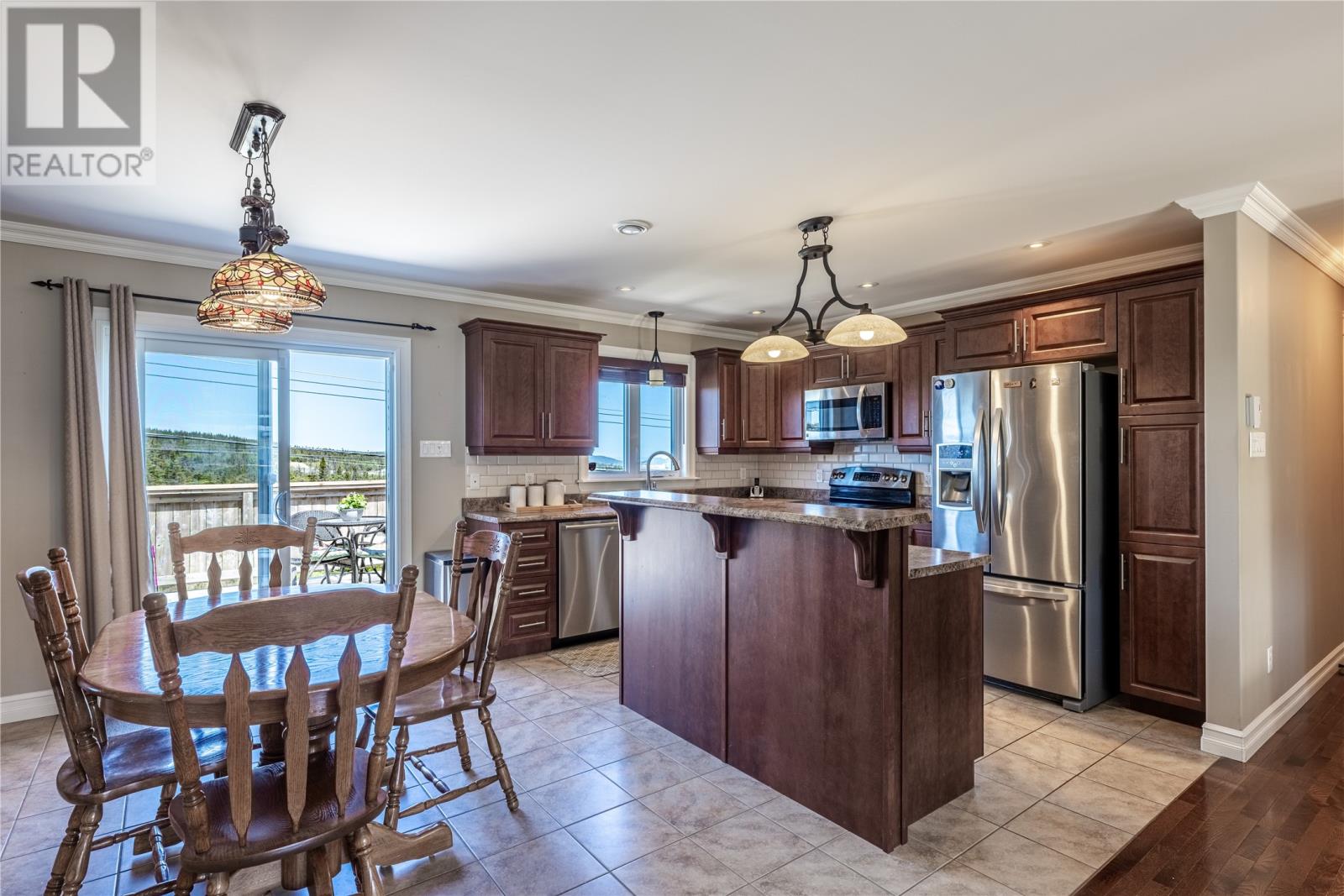6 Bedroom
3 Bathroom
2,624 ft2
Fireplace
Baseboard Heaters
Landscaped
$479,900
This clean & spacious two-apartment home comes move-in ready with excellent long-term tenants in the basement apartment. The main floor offers a modern kitchen with stainless steel appliances, peninsula with raised eating bar, backsplash and walk-out to the patio overlooking a greenbelt. On a clear day, you can see all the way to Signal Hill! The main floor is well appointed with hardwood & ceramic flooring, pot lights, crown moulding, hardwood stairs & a propane fireplace in the living room. There is a spacious main floor laundry room with extra cabinet storage. Downstairs offers a bright family room plus a 4th bedroom/office. The two-bedroom basement apartment is equally attractive with 9 foot ceilings, a spacious modern kitchen with it's own pantry, quality finishes, good storage, and plenty of natural light for a bright and cheerful space! The rear yard is fully fenced and includes a 12' x 12' shed. And if that's not enough, this homes comes equipped with a Generlink hook-up and generator included for back-up power during a power outage. As per Seller's Direction Re Offers, there will be no conveyance of any written signed offers prior to 4 PM on June 10, 2025. All offers are to remain open for acceptance until 9 PM on June 10, 2025. (id:18358)
Property Details
|
MLS® Number
|
1286037 |
|
Property Type
|
Single Family |
|
Amenities Near By
|
Shopping |
|
Equipment Type
|
Propane Tank |
|
Rental Equipment Type
|
Propane Tank |
|
Storage Type
|
Storage Shed |
Building
|
Bathroom Total
|
3 |
|
Bedrooms Total
|
6 |
|
Appliances
|
Dishwasher, Refrigerator, Microwave, Stove |
|
Constructed Date
|
2015 |
|
Construction Style Attachment
|
Detached |
|
Construction Style Split Level
|
Split Level |
|
Exterior Finish
|
Vinyl Siding |
|
Fireplace Fuel
|
Propane |
|
Fireplace Present
|
Yes |
|
Fireplace Type
|
Insert |
|
Flooring Type
|
Ceramic Tile, Hardwood, Laminate, Other |
|
Foundation Type
|
Poured Concrete, Wood |
|
Heating Fuel
|
Electric, Propane |
|
Heating Type
|
Baseboard Heaters |
|
Size Interior
|
2,624 Ft2 |
|
Type
|
Two Apartment House |
|
Utility Water
|
Municipal Water |
Land
|
Acreage
|
No |
|
Land Amenities
|
Shopping |
|
Landscape Features
|
Landscaped |
|
Sewer
|
Municipal Sewage System |
|
Size Irregular
|
450 Square Meters |
|
Size Total Text
|
450 Square Meters|4,051 - 7,250 Sqft |
|
Zoning Description
|
Res |
Rooms
| Level |
Type |
Length |
Width |
Dimensions |
|
Basement |
Bedroom |
|
|
9' x 8'11"" |
|
Basement |
Recreation Room |
|
|
17'9"" x 11'9"" |
|
Lower Level |
Bath (# Pieces 1-6) |
|
|
5'4"" x 4' |
|
Lower Level |
Not Known |
|
|
11'2"" x 11'9"" |
|
Lower Level |
Not Known |
|
|
9' x 9' |
|
Lower Level |
Not Known |
|
|
13'4"" x 12'3"" |
|
Lower Level |
Not Known |
|
|
16'9"" x 12'3"" |
|
Main Level |
Ensuite |
|
|
5'7"" x 9'5"" |
|
Main Level |
Bath (# Pieces 1-6) |
|
|
5'4"" x 7'5"" |
|
Main Level |
Laundry Room |
|
|
5'6 x 8' |
|
Main Level |
Bedroom |
|
|
9'8"" x 9'11"" |
|
Main Level |
Bedroom |
|
|
9'8"" x 10' |
|
Main Level |
Primary Bedroom |
|
|
12'6"" x 13'6"" |
|
Main Level |
Foyer |
|
|
6'2"" x 5'3"" |
|
Main Level |
Dining Room |
|
|
12'2"" x 10'4"" |
|
Main Level |
Kitchen |
|
|
12'2"" x 8'9"" |
|
Main Level |
Living Room |
|
|
15'4"" x 13'5"" |
https://www.realtor.ca/real-estate/28427113/192-ladysmith-drive-st-johns
































