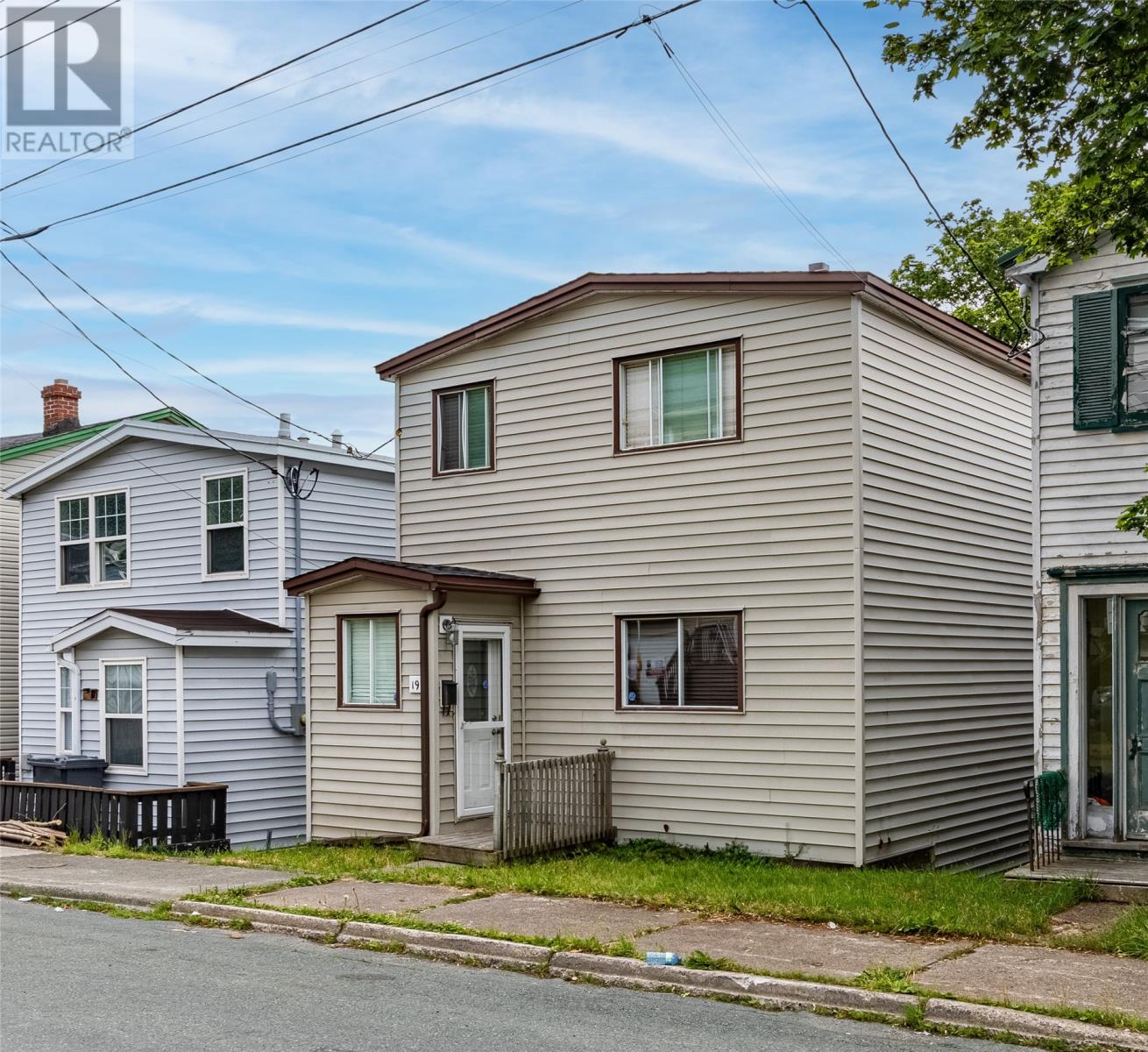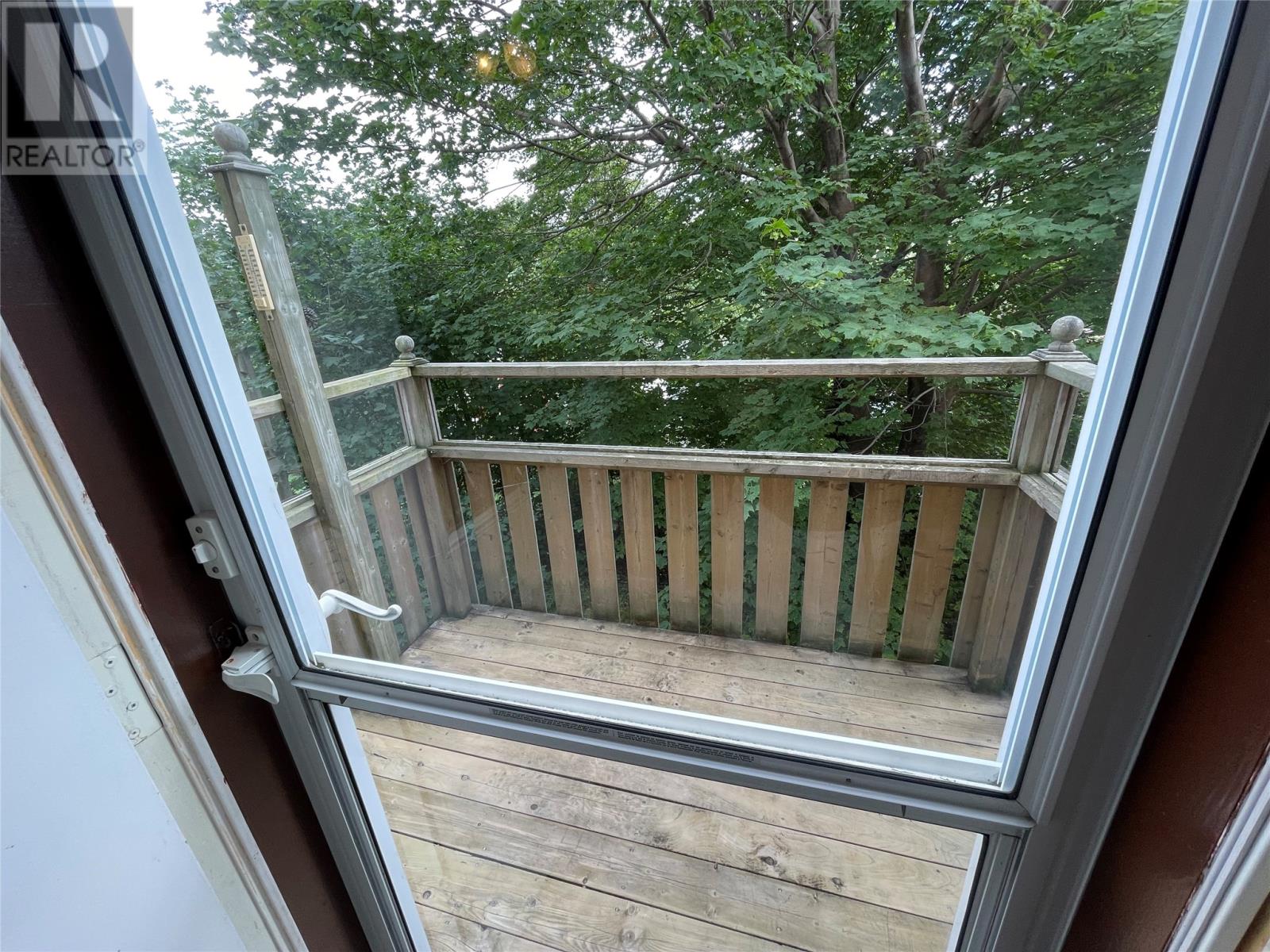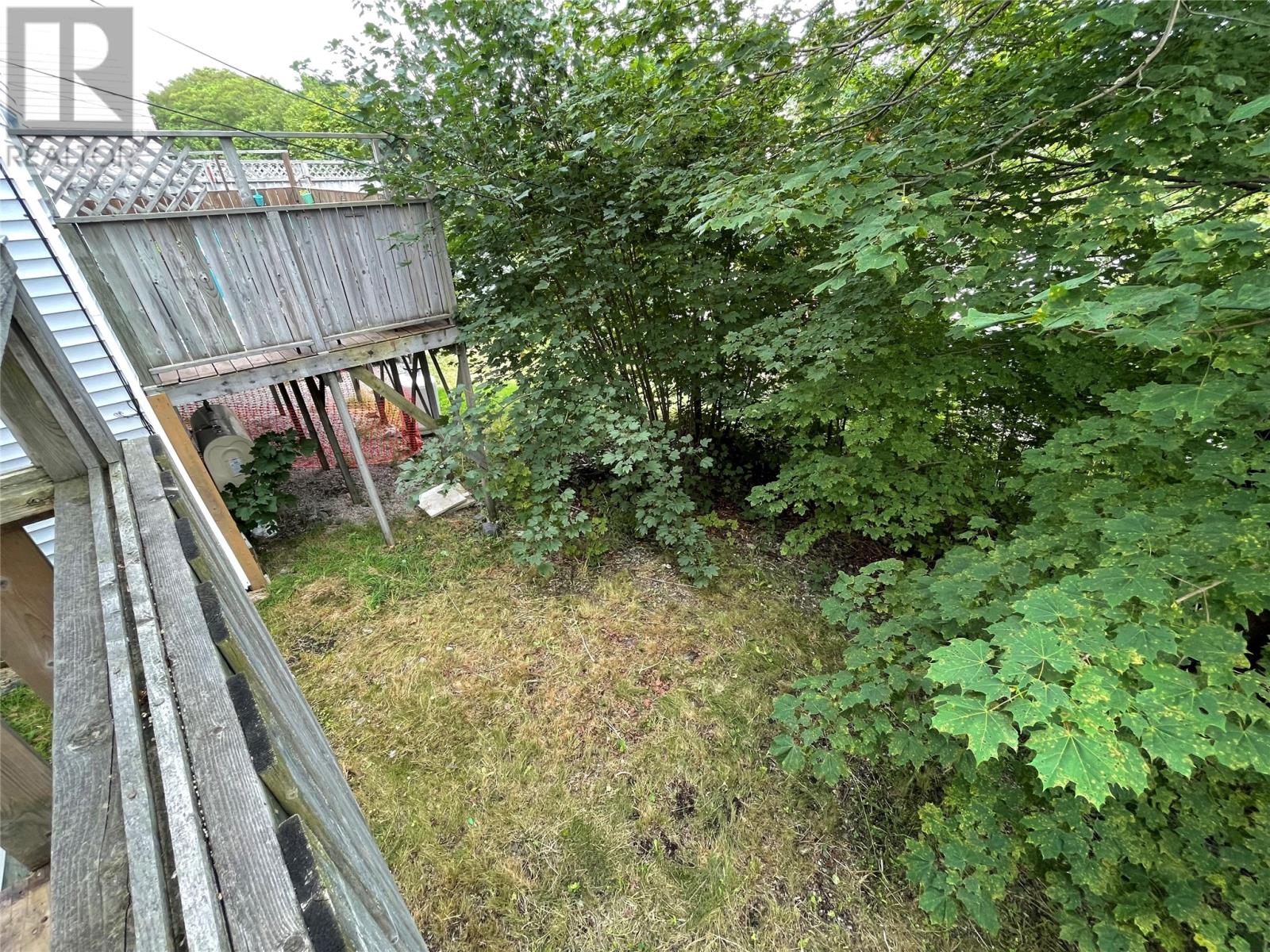3 Bedroom
1 Bathroom
1,368 ft2
2 Level
Forced Air
$229,900
Charming and cozy starter home just a short walk from downtown and all major amenities! In 2012/2013, significant renovations were completed, including taking portions of the home down to the studs. Updates include new insulation, drywall throughout most of the home, fresh plaster and paint, a completely new kitchen, all new flooring, updated electrical to meet code, and a fully renovated bathroom. In recent years, the basement received a concrete floor and new steps, the roof was updated with new shingles 2016 and the oil tank was replaced in 2016. The furnace is maintained through an annual insurance/maintenance plan. This home is definitely worth a closer look! (id:18358)
Property Details
|
MLS® Number
|
1287511 |
|
Property Type
|
Single Family |
|
Equipment Type
|
None |
|
Rental Equipment Type
|
None |
|
Structure
|
Sundeck |
Building
|
Bathroom Total
|
1 |
|
Bedrooms Above Ground
|
3 |
|
Bedrooms Total
|
3 |
|
Appliances
|
Refrigerator, Stove, Washer, Dryer |
|
Architectural Style
|
2 Level |
|
Constructed Date
|
1955 |
|
Construction Style Attachment
|
Detached |
|
Exterior Finish
|
Vinyl Siding |
|
Flooring Type
|
Laminate, Mixed Flooring |
|
Foundation Type
|
Concrete |
|
Heating Fuel
|
Oil |
|
Heating Type
|
Forced Air |
|
Stories Total
|
2 |
|
Size Interior
|
1,368 Ft2 |
|
Type
|
House |
|
Utility Water
|
Municipal Water |
Land
|
Acreage
|
No |
|
Sewer
|
Municipal Sewage System |
|
Size Irregular
|
25 X 90 |
|
Size Total Text
|
25 X 90|0-4,050 Sqft |
|
Zoning Description
|
Res |
Rooms
| Level |
Type |
Length |
Width |
Dimensions |
|
Second Level |
Bath (# Pieces 1-6) |
|
|
4 pc |
|
Second Level |
Primary Bedroom |
|
|
11.6 x 10.2 |
|
Second Level |
Bedroom |
|
|
8.3 x 7.4 |
|
Second Level |
Bedroom |
|
|
10.4 x 10.2 |
|
Basement |
Storage |
|
|
18 x 24 |
|
Main Level |
Laundry Room |
|
|
Closet |
|
Main Level |
Not Known |
|
|
18 x 10.6 |
|
Main Level |
Living Room |
|
|
13.5 x 12 |
|
Main Level |
Porch |
|
|
4.6 x 5.6 |
https://www.realtor.ca/real-estate/28579081/19-mckay-street-st-johns

























