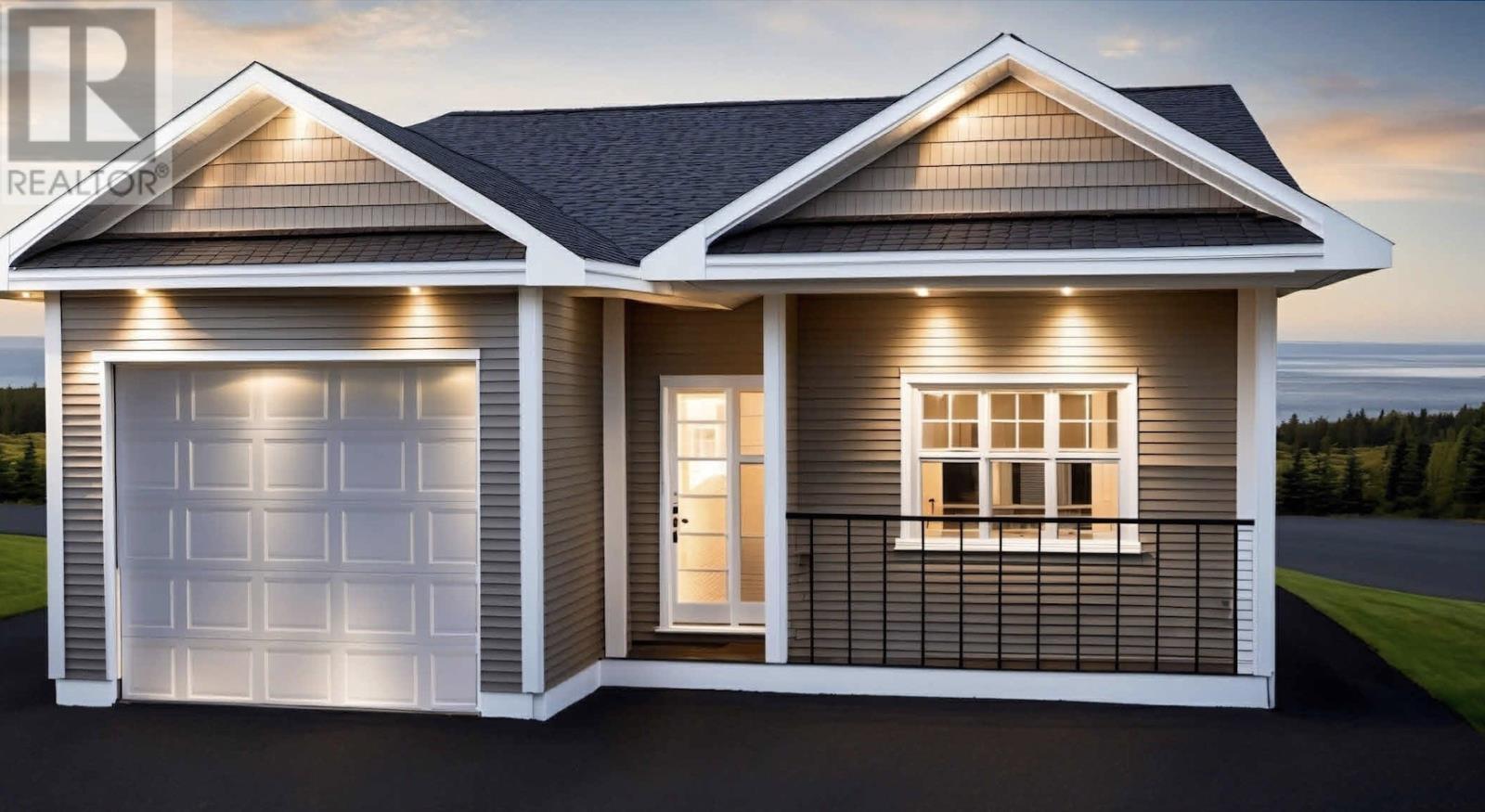19 Jonathan Drive Paradise, Newfoundland & Labrador A1L 4J3
2 Bedroom
2 Bathroom
2442 sqft
Bungalow
Baseboard Heaters
Landscaped
$429,900
Single entry bungalow featuring an attached garage and an elegant open-concept main floor, situated in the picturesque Jonathan Park subdivision. The kitchen boasts a walk-in pantry and Island , and the master bedroom includes a charming ensuite. The property also offers landscaped paved driveway with drive in access to the rear yard and both front and rear patio decks. Constructed by the award-winning MacIntyre Homes and Renovations, this home comes with a 7-year Atlantic Home Warranty program. Construction is ready to commence in the desirable Jonathan Park area in Paradise move in ready fall of 2024 (id:18358)
Property Details
| MLS® Number | 1273065 |
| Property Type | Single Family |
| Equipment Type | None |
| Rental Equipment Type | None |
Building
| Bathroom Total | 2 |
| Bedrooms Above Ground | 2 |
| Bedrooms Total | 2 |
| Architectural Style | Bungalow |
| Constructed Date | 2023 |
| Construction Style Attachment | Detached |
| Exterior Finish | Vinyl Siding |
| Flooring Type | Mixed Flooring |
| Foundation Type | Poured Concrete |
| Heating Type | Baseboard Heaters |
| Stories Total | 1 |
| Size Interior | 2442 Sqft |
| Type | House |
| Utility Water | Municipal Water |
Parking
| Attached Garage |
Land
| Access Type | Year-round Access |
| Acreage | No |
| Landscape Features | Landscaped |
| Sewer | Municipal Sewage System |
| Size Irregular | 50 X 125 |
| Size Total Text | 50 X 125|4,051 - 7,250 Sqft |
| Zoning Description | Res. |
Rooms
| Level | Type | Length | Width | Dimensions |
|---|---|---|---|---|
| Main Level | Laundry Room | 5-8 x 7-11 | ||
| Main Level | Not Known | 3-11 x 9-2 | ||
| Main Level | Foyer | 5-0 x 6-6 | ||
| Main Level | Bath (# Pieces 1-6) | 4 pc | ||
| Main Level | Bedroom | 10-3 x 11.0 | ||
| Main Level | Ensuite | 3 pc | ||
| Main Level | Primary Bedroom | 12-8 x 13-10 | ||
| Main Level | Dining Room | 9-0 x 14-10 | ||
| Main Level | Kitchen | 11-10 x 14-10 | ||
| Main Level | Living Room | 13-4 x 14-10 |
https://www.realtor.ca/real-estate/26989480/19-jonathan-drive-paradise
Interested?
Contact us for more information


