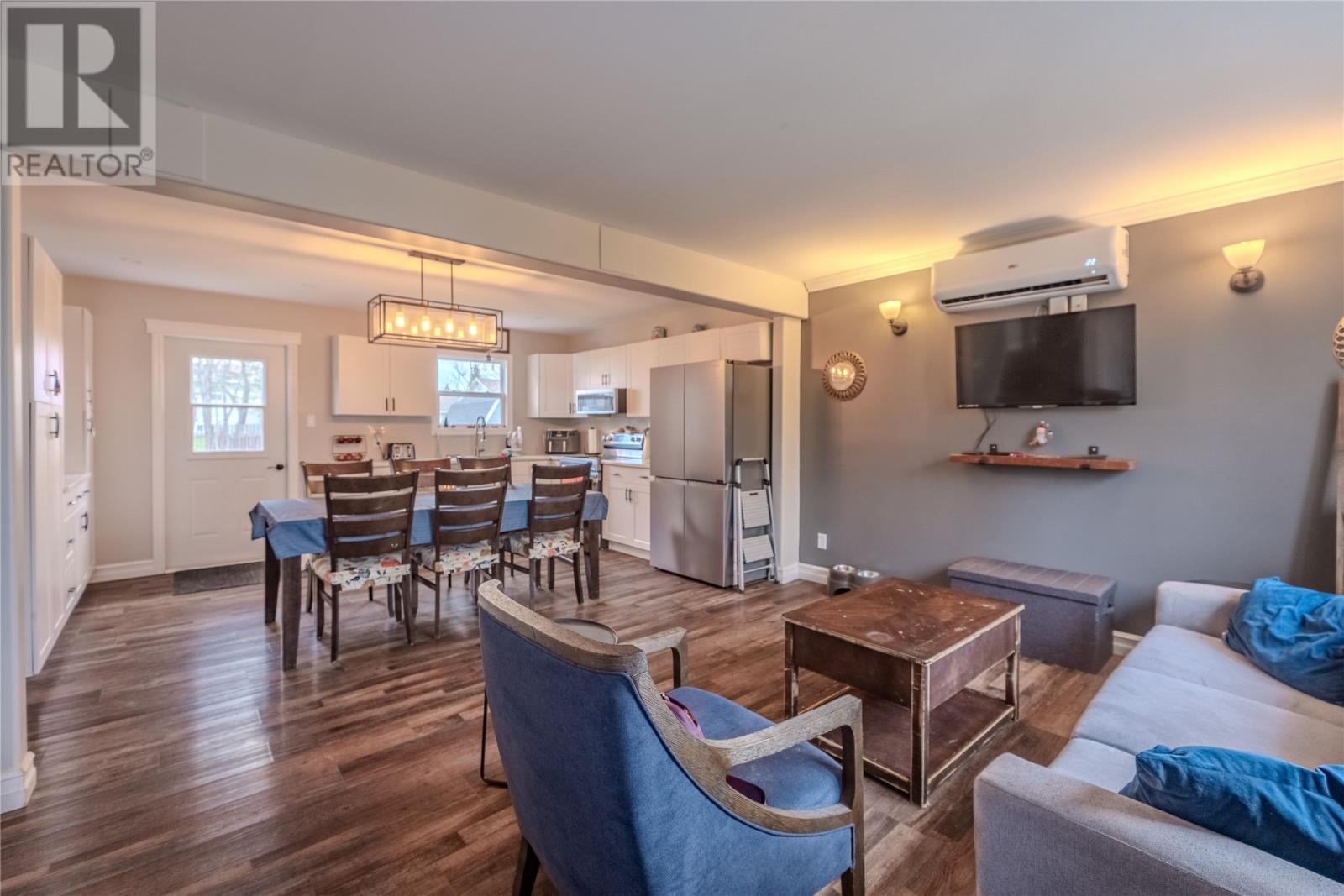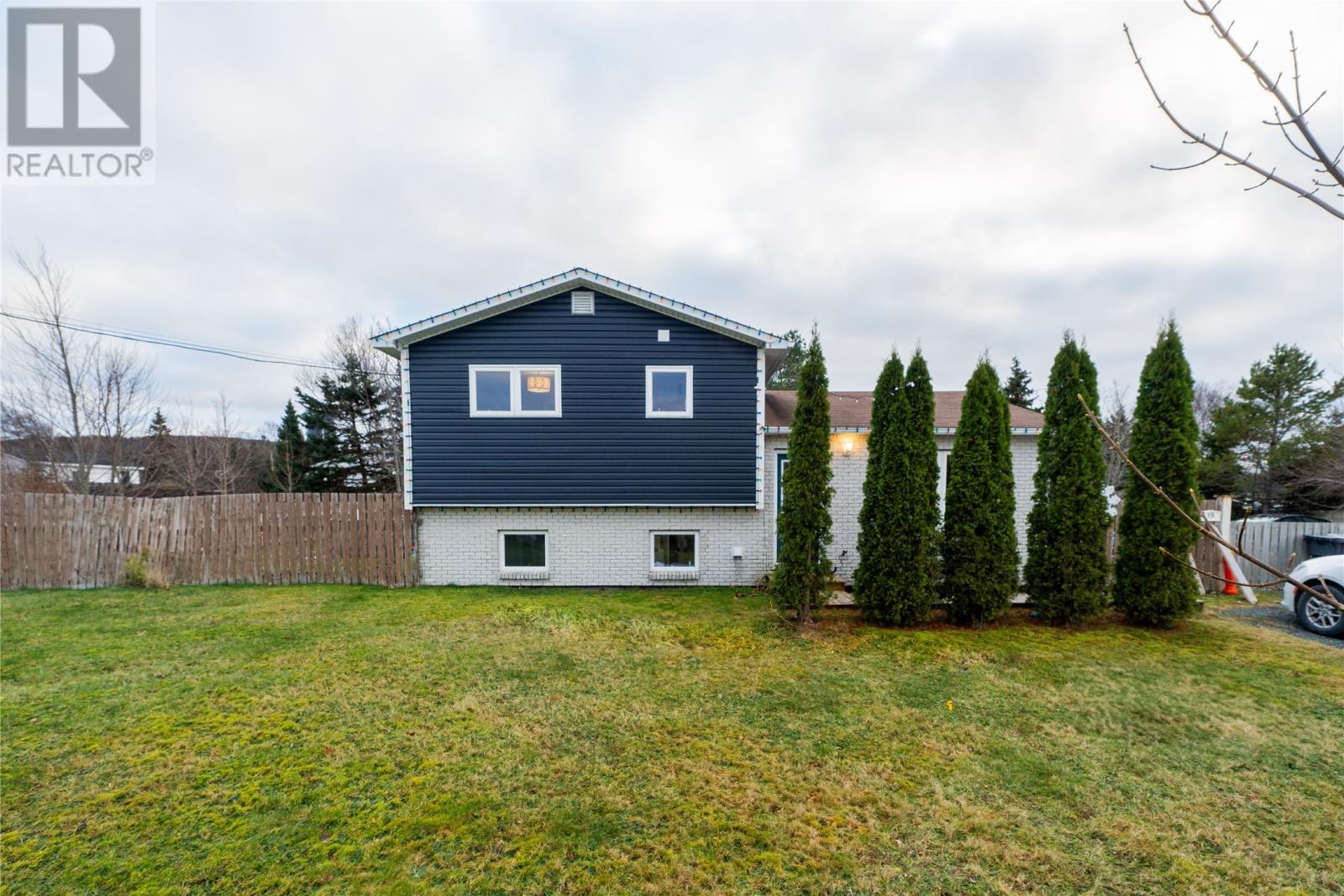4 Bedroom
1 Bathroom
1,473 ft2
Bungalow
Baseboard Heaters
Landscaped
$315,000
Welcome to this beautiful family home, ideally located just 3 minutes from the CBS Bypass. Offering a perfect blend of comfort and convenience, this property is designed for modern living! Fully renovated! As you step through the front door, you’ll be greeted by a cozy living room that flows seamlessly into the recently renovated open-concept white kitchen. Featuring a spacious kitchen table and a convenient coffee bar, it’s the perfect spot to gather with family or entertain friends. Upstairs, you’ll find three bright and inviting bedrooms along with a well-appointed 3-piece bathroom. The lower level offers even more space with a fourth bedroom, laundry room, and a versatile rec room – perfect for relaxing or hosting guests. Outside, the oversized backyard provides ample room for play, gardening, or outdoor activities. It also includes a storage shed and privacy fencing, ensuring both functionality and seclusion. Situated on an oversized lot, this home offers plenty of space to grow. Additional features include new laminate flooring, a mini-split system installed in 2022 for year-round comfort, a newly insulated crawl space (2022), and all-new appliances. The back door is also newly replaced, and the property benefits from a brand-new septic system. This home is a true gem, offering everything a family needs for easy living and peaceful enjoyment. Don’t miss the opportunity to make it yours! Sellers Direction - Offers to be submitted by 6pm on Sunday, February 23rd, 2025 at 5pm (id:18358)
Property Details
|
MLS® Number
|
1281909 |
|
Property Type
|
Single Family |
|
Amenities Near By
|
Recreation |
|
Structure
|
Patio(s) |
Building
|
Bathroom Total
|
1 |
|
Bedrooms Above Ground
|
3 |
|
Bedrooms Below Ground
|
1 |
|
Bedrooms Total
|
4 |
|
Appliances
|
Dishwasher, Refrigerator, Microwave, Stove, Washer, Dryer |
|
Architectural Style
|
Bungalow |
|
Constructed Date
|
1981 |
|
Construction Style Split Level
|
Sidesplit |
|
Exterior Finish
|
Vinyl Siding |
|
Flooring Type
|
Laminate, Mixed Flooring |
|
Foundation Type
|
Concrete |
|
Heating Fuel
|
Electric |
|
Heating Type
|
Baseboard Heaters |
|
Stories Total
|
1 |
|
Size Interior
|
1,473 Ft2 |
|
Type
|
House |
|
Utility Water
|
Well |
Land
|
Acreage
|
No |
|
Land Amenities
|
Recreation |
|
Landscape Features
|
Landscaped |
|
Sewer
|
Septic Tank |
|
Size Irregular
|
147x144x147147 |
|
Size Total Text
|
147x144x147147|.5 - 9.99 Acres |
|
Zoning Description
|
Res |
Rooms
| Level |
Type |
Length |
Width |
Dimensions |
|
Second Level |
Bath (# Pieces 1-6) |
|
|
7.0x9.3 |
|
Second Level |
Bedroom |
|
|
10.6x8.2 |
|
Second Level |
Bedroom |
|
|
8.2x11.6 |
|
Second Level |
Primary Bedroom |
|
|
11.9x10.6 |
|
Lower Level |
Laundry Room |
|
|
6.3x11.0 |
|
Lower Level |
Bedroom |
|
|
12.6x11.0 |
|
Lower Level |
Family Room |
|
|
18.9x11.2 |
|
Main Level |
Living Room |
|
|
16.4x11.4 |
|
Main Level |
Kitchen |
|
|
16.4x12.1 |
https://www.realtor.ca/real-estate/27935366/19-daniels-crescent-conception-bay-south























