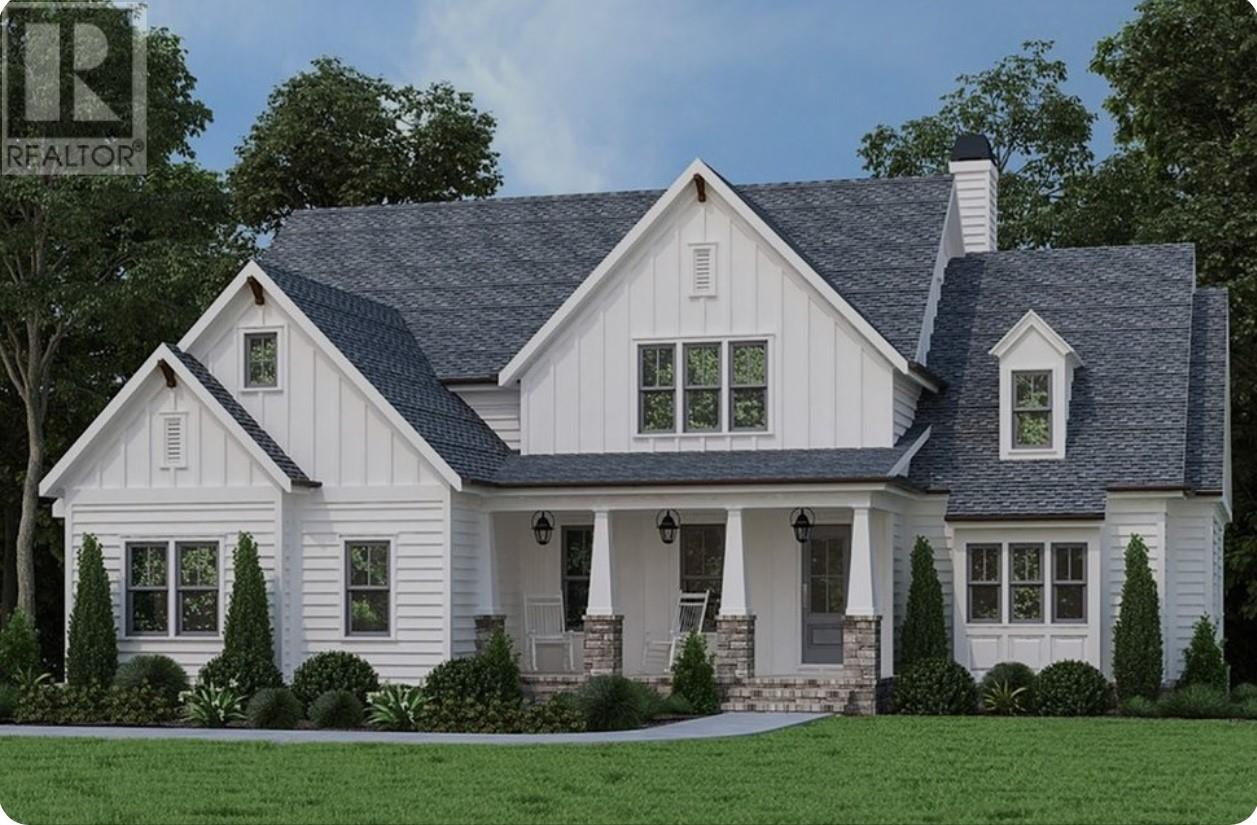4 Bedroom
4 Bathroom
5,166 ft2
2 Level
Fireplace
Heat Pump
Acreage
Landscaped
$900,000
TO BE BUILT!! Absolutely Gorgeous family home, ideally located in sought after Wexford Estates in Logy Bay-Middle Cove-Outer Cove, This Impressive Executive 2 Story boasts 4 Bedrooms & 4 Full Baths on a large lot, located on the doorsteps to St. Francis of Assisi Elementry, just minutes from Stavanger Drive, St. John's International Airport , Recreation and walking trails. 22x8 Covered Front porch as well as a Vaulted 17x13.9 covered Rear Porch & a 13x9.4 covered Eating area. Allowances: Kitchen Cabinets, Vanities, Counter tops $35 000.00, Flooring $25 000.00, Lighting Allowance $5000.00, Propane Fireplace and Mantle $7500.00, Heatpump & MiniSplit $10 000.00, 300 amp service. Got plans of your own??? Well we can customize to make your Dream Home a Reality. (id:18358)
Property Details
|
MLS® Number
|
1273729 |
|
Property Type
|
Single Family |
|
Amenities Near By
|
Recreation, Shopping |
Building
|
Bathroom Total
|
4 |
|
Bedrooms Above Ground
|
4 |
|
Bedrooms Total
|
4 |
|
Architectural Style
|
2 Level |
|
Constructed Date
|
2024 |
|
Construction Style Attachment
|
Detached |
|
Exterior Finish
|
Vinyl Siding |
|
Fireplace Present
|
Yes |
|
Flooring Type
|
Ceramic Tile |
|
Foundation Type
|
Concrete |
|
Heating Fuel
|
Electric |
|
Heating Type
|
Heat Pump |
|
Stories Total
|
2 |
|
Size Interior
|
5,166 Ft2 |
|
Type
|
House |
Parking
Land
|
Access Type
|
Year-round Access |
|
Acreage
|
Yes |
|
Land Amenities
|
Recreation, Shopping |
|
Landscape Features
|
Landscaped |
|
Sewer
|
Septic Tank |
|
Size Irregular
|
1 Acre |
|
Size Total Text
|
1 Acre|1 - 3 Acres |
|
Zoning Description
|
Res. |
Rooms
| Level |
Type |
Length |
Width |
Dimensions |
|
Second Level |
Not Known |
|
|
22.7x16.8 |
|
Second Level |
Bath (# Pieces 1-6) |
|
|
4pc |
|
Second Level |
Not Known |
|
|
17x12.4 |
|
Second Level |
Bedroom |
|
|
13x12.9 |
|
Second Level |
Bath (# Pieces 1-6) |
|
|
4pc |
|
Second Level |
Bedroom |
|
|
15.8x13 |
|
Main Level |
Not Known |
|
|
21.3x25.8 |
|
Main Level |
Laundry Room |
|
|
6.6x5.9 |
|
Main Level |
Ensuite |
|
|
5pc |
|
Main Level |
Bedroom |
|
|
13x11 |
|
Main Level |
Primary Bedroom |
|
|
17.9x14 |
|
Main Level |
Eating Area |
|
|
10.4x9.9 |
|
Main Level |
Dining Room |
|
|
14x13 |
|
Main Level |
Kitchen |
|
|
14x10.4 |
|
Main Level |
Living Room |
|
|
17x19 |
https://www.realtor.ca/real-estate/27055478/19-cloyne-drive-middle-cove




