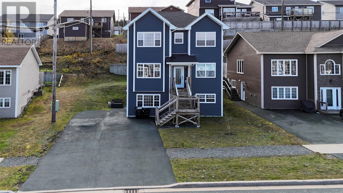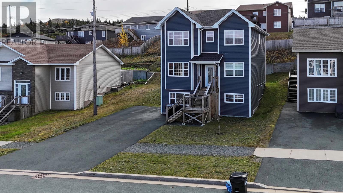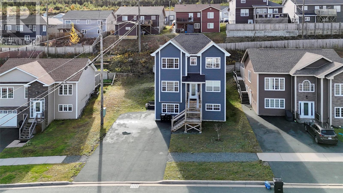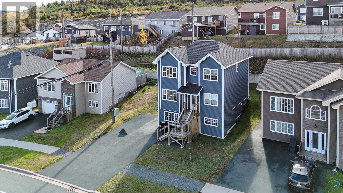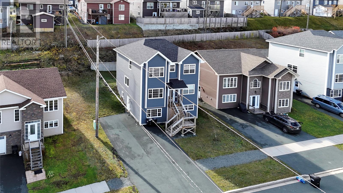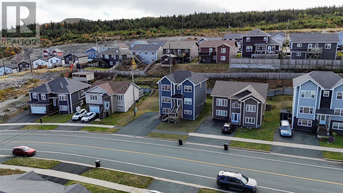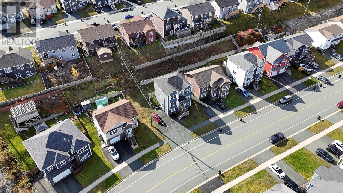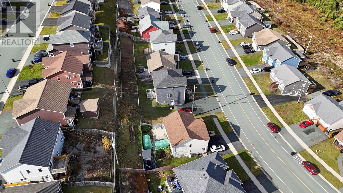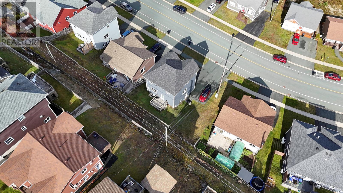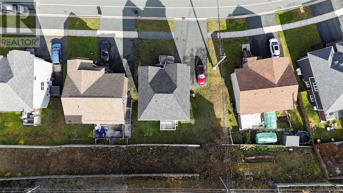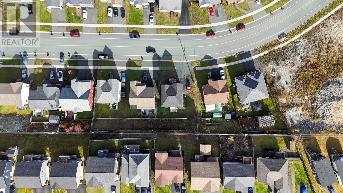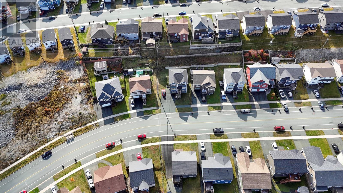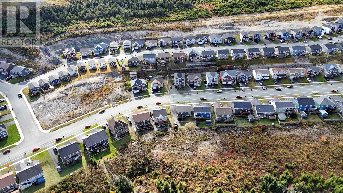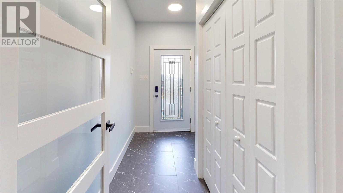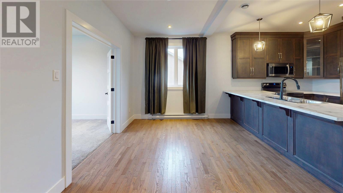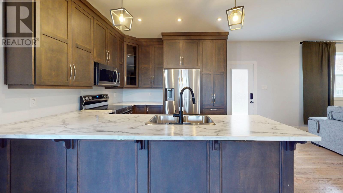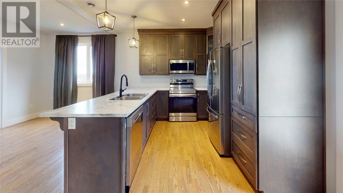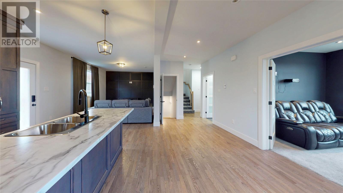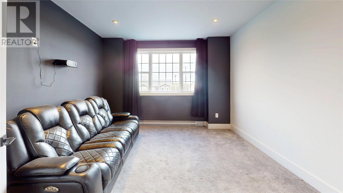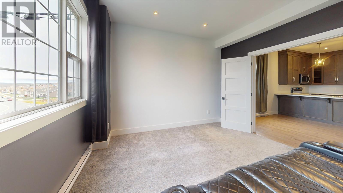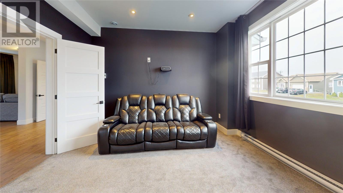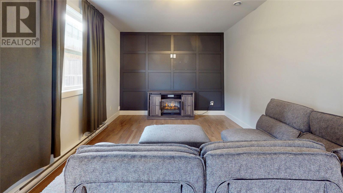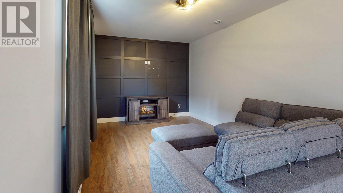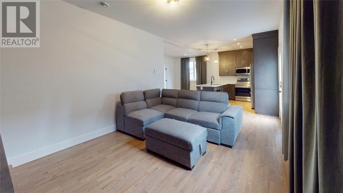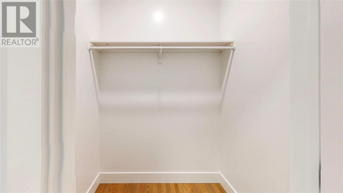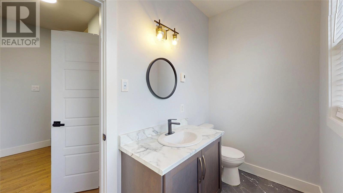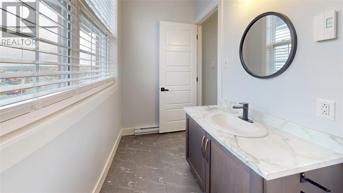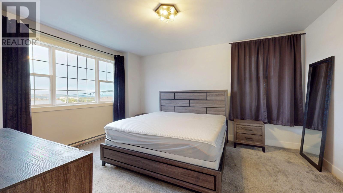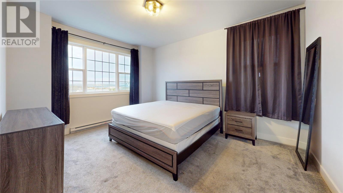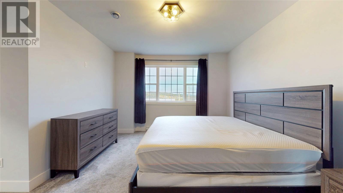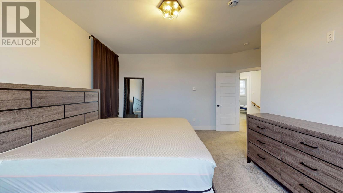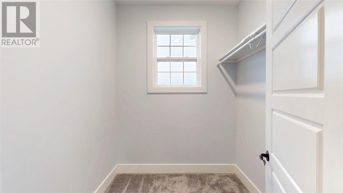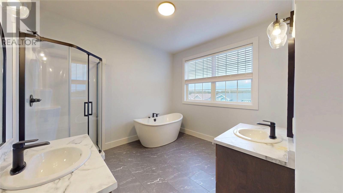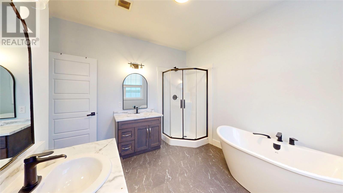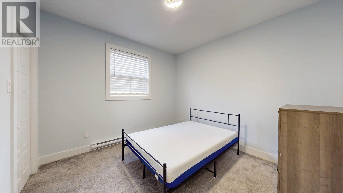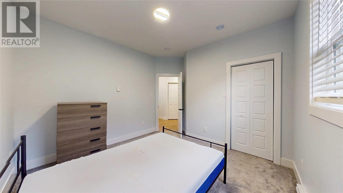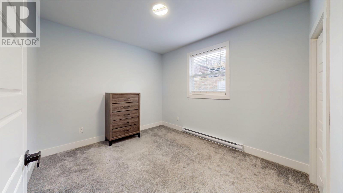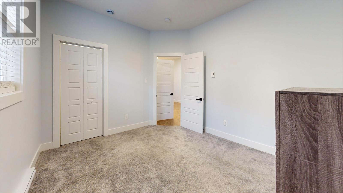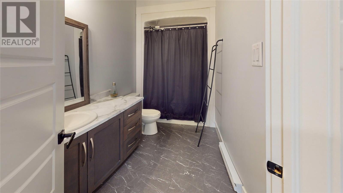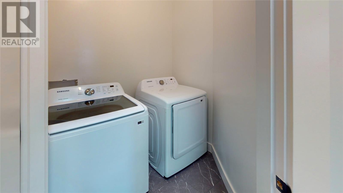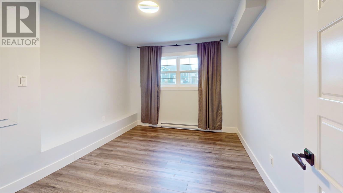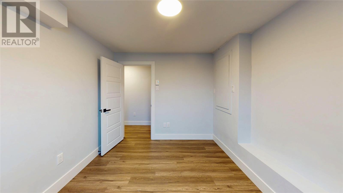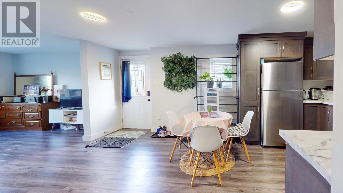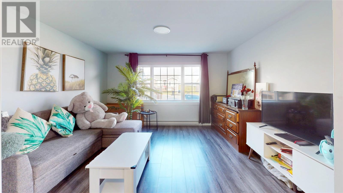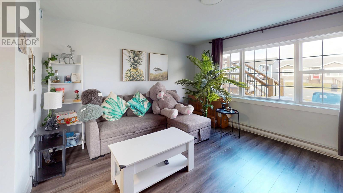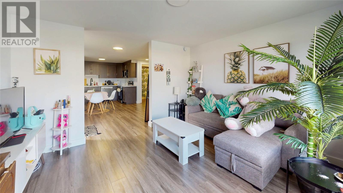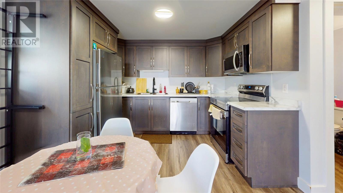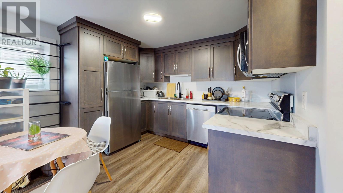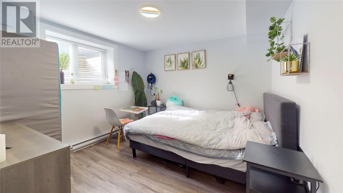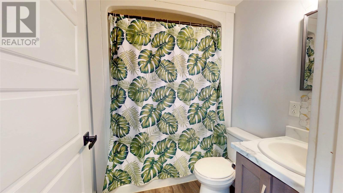4 Bedroom
4 Bathroom
2,735 ft2
2 Level
Air Exchanger
Baseboard Heaters
$549,900
**Stunning 2-Story, 2-Apartment Home in Kenmount Terrace** Welcome to your dream home in the highly sought-after Kenmount Terrace community! This modern, meticulously maintained 2-story, 2-apartment residence boasts an impressive blend of style, functionality, and prime location. Just steps from schools, shopping, bus routes, and a brand-new school under construction within a 2-minute walk, this property offers unmatched convenience and future value. Step inside to discover 9-foot ceilings and gleaming hardwood floors that flow seamlessly through the open-concept main level. The gourmet kitchen, complete with contemporary finishes, opens to a spacious dining and living area, perfect for entertaining. A cozy family room, convenient half bath, ample storage, and a welcoming porch complete the main floor, creating a warm and inviting atmosphere. Upstairs, you’ll find two generously sized bedrooms, plus a luxurious primary suite featuring a sprawling 4-piece ensuite for ultimate relaxation. A second full bathroom and convenient laundry room round out the second floor, ensuring practicality meets comfort. The main unit’s basement offers a versatile bonus room, ideal for a home office, gym, or additional living space. The above-ground, one-bedroom basement apartment is a standout feature, flooded with natural light and showcasing modern finishes that make it feel like a premium living space. Perfect for rental income or extended family, this apartment is as functional as it is appealing. Don’t miss this rare opportunity to own a versatile, modern home in one of the city’s most desirable neighborhoods. Schedule your viewing today and experience the perfect blend of luxury, location, and lifestyle! A seller’s directive is in place, with offers due by Monday, October 27, 2025, at 12:00 PM and to remain open until 5:00 PM. (id:18358)
Property Details
|
MLS® Number
|
1291844 |
|
Property Type
|
Single Family |
|
Amenities Near By
|
Recreation, Shopping |
Building
|
Bathroom Total
|
4 |
|
Bedrooms Total
|
4 |
|
Appliances
|
Dishwasher, Refrigerator, Stove, Washer, Dryer |
|
Architectural Style
|
2 Level |
|
Constructed Date
|
2023 |
|
Construction Style Attachment
|
Detached |
|
Cooling Type
|
Air Exchanger |
|
Exterior Finish
|
Vinyl Siding |
|
Fixture
|
Drapes/window Coverings |
|
Flooring Type
|
Carpeted, Ceramic Tile, Hardwood |
|
Foundation Type
|
Concrete |
|
Half Bath Total
|
1 |
|
Heating Fuel
|
Electric |
|
Heating Type
|
Baseboard Heaters |
|
Size Interior
|
2,735 Ft2 |
|
Type
|
Two Apartment House |
|
Utility Water
|
Municipal Water |
Land
|
Acreage
|
No |
|
Land Amenities
|
Recreation, Shopping |
|
Sewer
|
Municipal Sewage System |
|
Size Irregular
|
50 X 100 |
|
Size Total Text
|
50 X 100|4,051 - 7,250 Sqft |
|
Zoning Description
|
Res |
Rooms
| Level |
Type |
Length |
Width |
Dimensions |
|
Second Level |
Bath (# Pieces 1-6) |
|
|
3 Piece |
|
Second Level |
Bedroom |
|
|
10.4 x 11.11 |
|
Second Level |
Bedroom |
|
|
11.5 x 11.11 |
|
Second Level |
Ensuite |
|
|
11.5 x 10.0 |
|
Second Level |
Primary Bedroom |
|
|
15.1 x 11.4 |
|
Basement |
Bath (# Pieces 1-6) |
|
|
3 Piece |
|
Basement |
Not Known |
|
|
9.1 x 7.4 |
|
Basement |
Not Known |
|
|
11.1 x 11.0 |
|
Basement |
Not Known |
|
|
13.2 x 12.6 |
|
Basement |
Not Known |
|
|
10.10 x 8.9 |
|
Main Level |
Bath (# Pieces 1-6) |
|
|
Half Bath |
|
Main Level |
Kitchen |
|
|
11.9 x 15.5 |
|
Main Level |
Dining Room |
|
|
7.9 x 15.5 |
|
Main Level |
Family Room |
|
|
11.6 x 13.11 |
|
Main Level |
Living Room |
|
|
15.6 x 12.7 |
https://www.realtor.ca/real-estate/29018350/185-ladysmith-drive-st-johns
