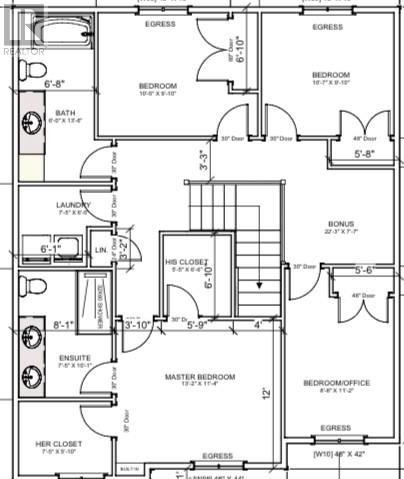4 Bedroom
3 Bathroom
3040 sqft
2 Level
Landscaped
$599,900
Rare find....4 BEDROOM new home construction with 2 BONUS rooms!! This property has all the bells and whistles. Main floor consists of open concept living, kitchen and dining with 9FT CEILINGS!! Kitchen has 9 ft center island and a walk in pantry. There's a large BONUS room plus 2pc powder room. Minisplit. Upstairs there are 4 BEDROOMS PLUS BONUS ROOM!! The primary has ensuite with double vanity and tiled shower as well as 2 closets. Upstairs also has added convenience of second floor laundry. Exterior will have black windows and doors. All this located on a fully landscaped lot with rear yard access for an ATV or skidoo. Generous allowances and still time to pick your finishes. Approximately 5 months completion date. Don't Delay!! (id:18358)
Property Details
|
MLS® Number
|
1272817 |
|
Property Type
|
Single Family |
|
Amenities Near By
|
Recreation, Shopping |
|
Equipment Type
|
None |
|
Rental Equipment Type
|
None |
Building
|
Bathroom Total
|
3 |
|
Bedrooms Above Ground
|
4 |
|
Bedrooms Total
|
4 |
|
Architectural Style
|
2 Level |
|
Constructed Date
|
2024 |
|
Construction Style Attachment
|
Detached |
|
Exterior Finish
|
Vinyl Siding |
|
Flooring Type
|
Ceramic Tile, Laminate |
|
Foundation Type
|
Poured Concrete |
|
Half Bath Total
|
1 |
|
Heating Fuel
|
Electric |
|
Stories Total
|
2 |
|
Size Interior
|
3040 Sqft |
|
Type
|
House |
|
Utility Water
|
Municipal Water |
Parking
Land
|
Acreage
|
No |
|
Land Amenities
|
Recreation, Shopping |
|
Landscape Features
|
Landscaped |
|
Sewer
|
Municipal Sewage System |
|
Size Irregular
|
57x99x98x48 |
|
Size Total Text
|
57x99x98x48|4,051 - 7,250 Sqft |
|
Zoning Description
|
Res |
Rooms
| Level |
Type |
Length |
Width |
Dimensions |
|
Second Level |
Bath (# Pieces 1-6) |
|
|
4pc |
|
Second Level |
Ensuite |
|
|
4pc |
|
Second Level |
Laundry Room |
|
|
7.5x6.5 |
|
Second Level |
Not Known |
|
|
22.3x7.7 |
|
Second Level |
Bedroom |
|
|
8.8x11.2 |
|
Second Level |
Bedroom |
|
|
10.7x9.10 |
|
Second Level |
Bedroom |
|
|
10.5x9.10 |
|
Second Level |
Primary Bedroom |
|
|
13.2x11.4 |
|
Main Level |
Not Known |
|
|
7.8x5.4 |
|
Main Level |
Bath (# Pieces 1-6) |
|
|
2pc |
|
Main Level |
Not Known |
|
|
13x12.10 |
|
Main Level |
Dining Room |
|
|
1.38x9.11 |
|
Main Level |
Kitchen |
|
|
13.8x14.9 |
|
Main Level |
Living Room |
|
|
13.6x12.4 |
https://www.realtor.ca/real-estate/26958064/18-pepperwood-drive-st-johns






