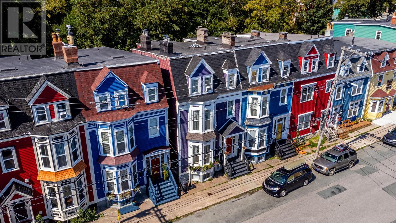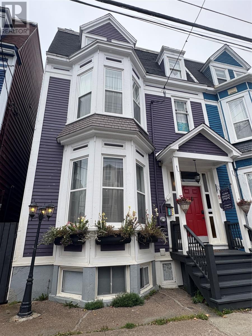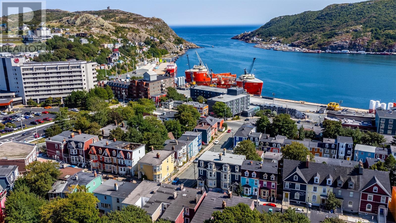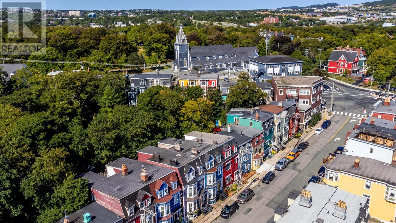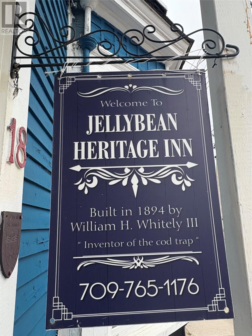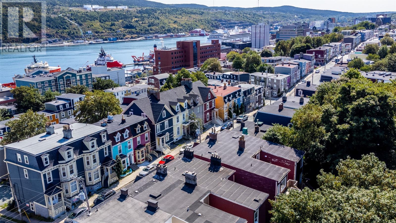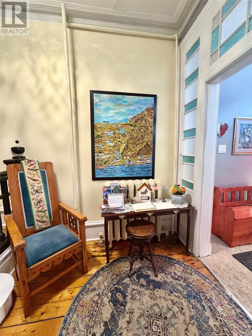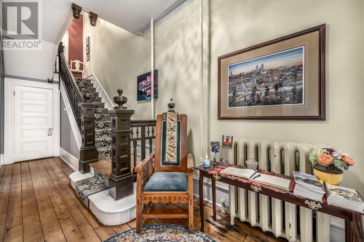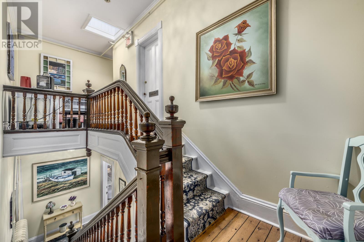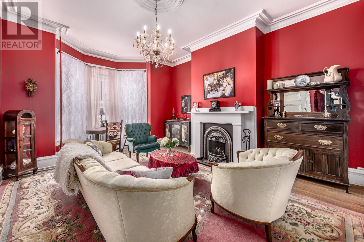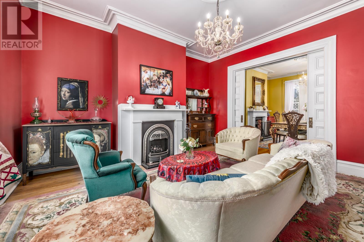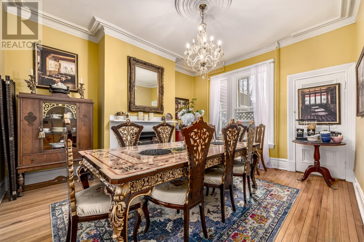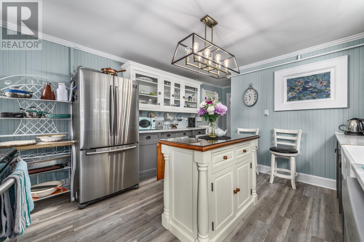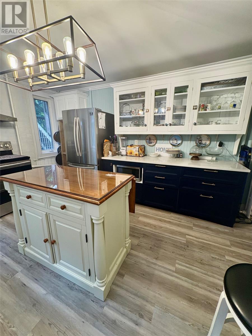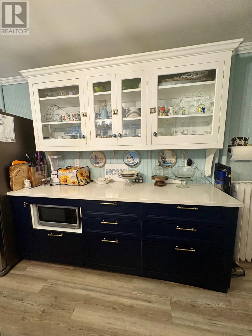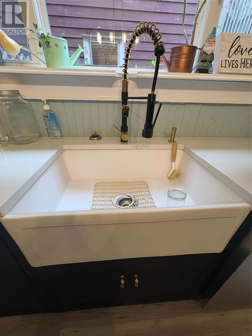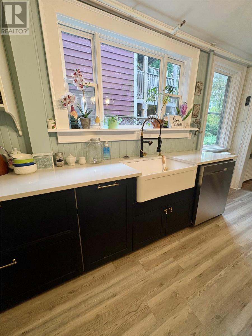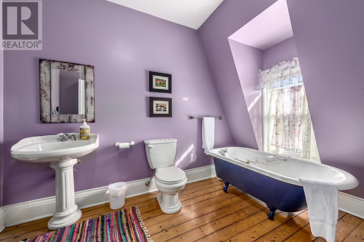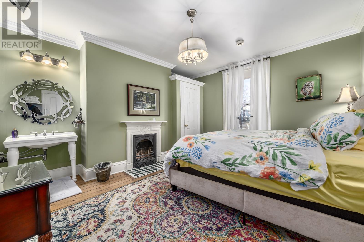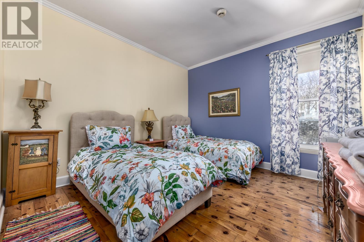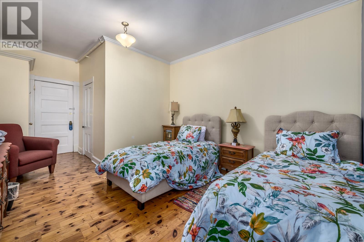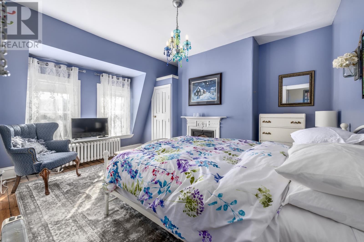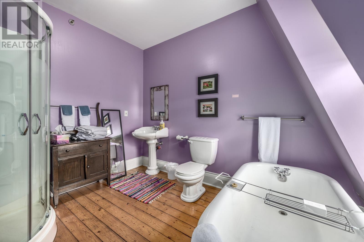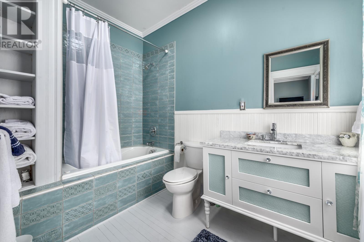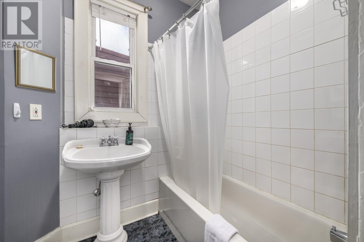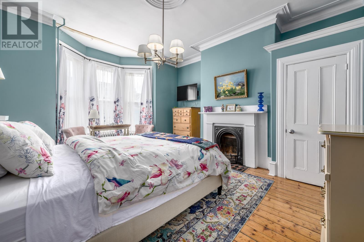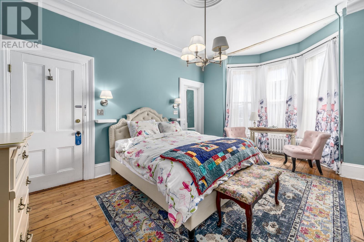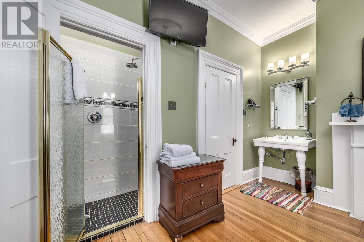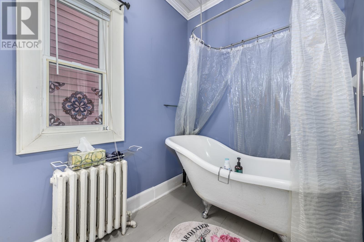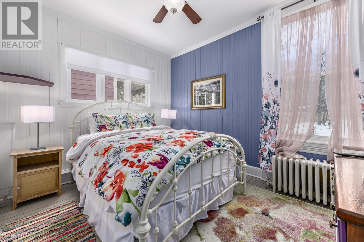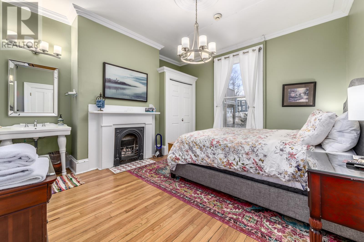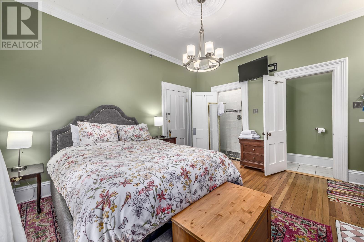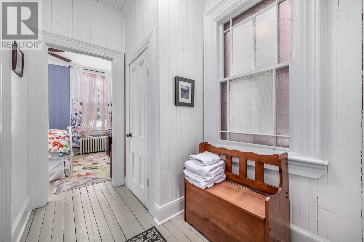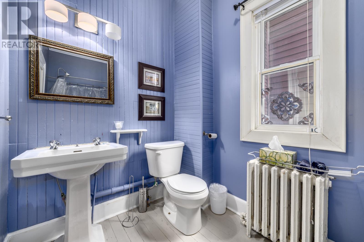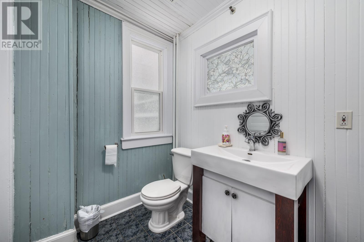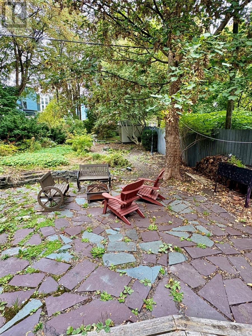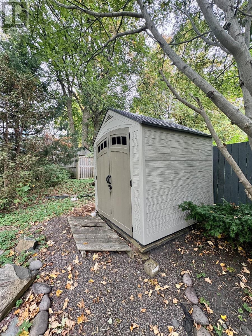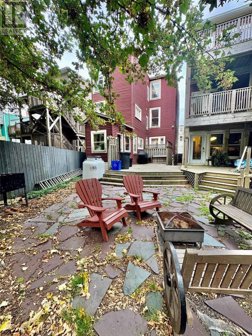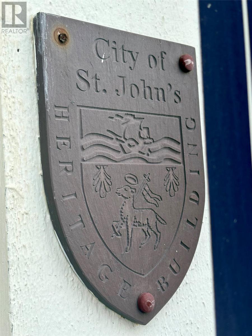6 Bedroom
8 Bathroom
3,350 ft2
3 Level
Fireplace
Landscaped
$699,000
Welcome to the "JELLYBEAN HERITAGE INN" , currently operating as a functional B AND B in the heart of downtown ! This vibrant inn, full of history ,radiates warmth and character from the moment you arrive . Each cozy room blends classic architectural details, original hardwood and softwood floors , stained glass on entrance , period mouldings with modern comforts such as the newly renovated kitchen with Quartz counters , the new valour propane fireplace in the living room , a new propane furnace with electric heating in the in- law apartment . The current owner has upgraded plumbing and electrical , windows , bathrooms , roof shingles. The west-facing sundrenched yard is perfect to enjoy an evening while the sun sets over many flowering shrubs and bushes in the century old garden . large dining room with another working fireplace , the two upper floors consist of 6 bedrooms , all with fireplaces , and ensuites , a skylight provides lots of light to the period staircase , many new windows and updated bathrooms .A bachelor apartment in the lower level , creating a perfect scenario for a live-in caretaker or nanny suite. Step outside to explore picturesque streets lined with colourful facades, local shops and seaside views are at your doorstep. This is your opportunity to own this registered Heritage property downtown , walking distance to bars and restaurants . (id:18358)
Property Details
|
MLS® Number
|
1291519 |
|
Property Type
|
Single Family |
|
Equipment Type
|
Propane Tank |
|
Rental Equipment Type
|
Propane Tank |
|
Structure
|
Patio(s) |
|
View Type
|
View |
Building
|
Bathroom Total
|
8 |
|
Bedrooms Above Ground
|
6 |
|
Bedrooms Total
|
6 |
|
Appliances
|
Alarm System, Dishwasher, Refrigerator, Stove, Washer, Dryer |
|
Architectural Style
|
3 Level |
|
Constructed Date
|
1894 |
|
Construction Style Attachment
|
Semi-detached |
|
Exterior Finish
|
Other, Vinyl Siding, Wood |
|
Fireplace Fuel
|
Propane |
|
Fireplace Present
|
Yes |
|
Fireplace Type
|
Insert |
|
Fixture
|
Drapes/window Coverings |
|
Flooring Type
|
Hardwood, Other |
|
Half Bath Total
|
1 |
|
Heating Fuel
|
Electric, Propane |
|
Stories Total
|
3 |
|
Size Interior
|
3,350 Ft2 |
|
Type
|
House |
|
Utility Water
|
Municipal Water |
Land
|
Acreage
|
No |
|
Landscape Features
|
Landscaped |
|
Sewer
|
Municipal Sewage System |
|
Size Irregular
|
22.8 X 172.8 X 128 |
|
Size Total Text
|
22.8 X 172.8 X 128|under 1/2 Acre |
|
Zoning Description
|
Res |
Rooms
| Level |
Type |
Length |
Width |
Dimensions |
|
Second Level |
Ensuite |
|
|
5x9 |
|
Second Level |
Ensuite |
|
|
5x5 |
|
Second Level |
Ensuite |
|
|
5x7 |
|
Second Level |
Bedroom |
|
|
12X11 |
|
Second Level |
Bedroom |
|
|
14X13 |
|
Second Level |
Bedroom |
|
|
14X13 |
|
Second Level |
Bedroom |
|
|
12X12 |
|
Third Level |
Ensuite |
|
|
5x6 |
|
Third Level |
Bedroom |
|
|
12X11 |
|
Third Level |
Bedroom |
|
|
13X13 |
|
Basement |
Not Known |
|
|
12x20 |
|
Basement |
Not Known |
|
|
12x13 |
|
Main Level |
Laundry Room |
|
|
5x9 |
|
Main Level |
Bath (# Pieces 1-6) |
|
|
X0 |
|
Main Level |
Porch |
|
|
X0 |
|
Main Level |
Foyer |
|
|
5X10 |
|
Main Level |
Dining Room |
|
|
15X13 |
|
Main Level |
Living Room/fireplace |
|
|
15X13 |
|
Main Level |
Kitchen |
|
|
13X12 |
https://www.realtor.ca/real-estate/28985343/18-gower-street-st-johns
