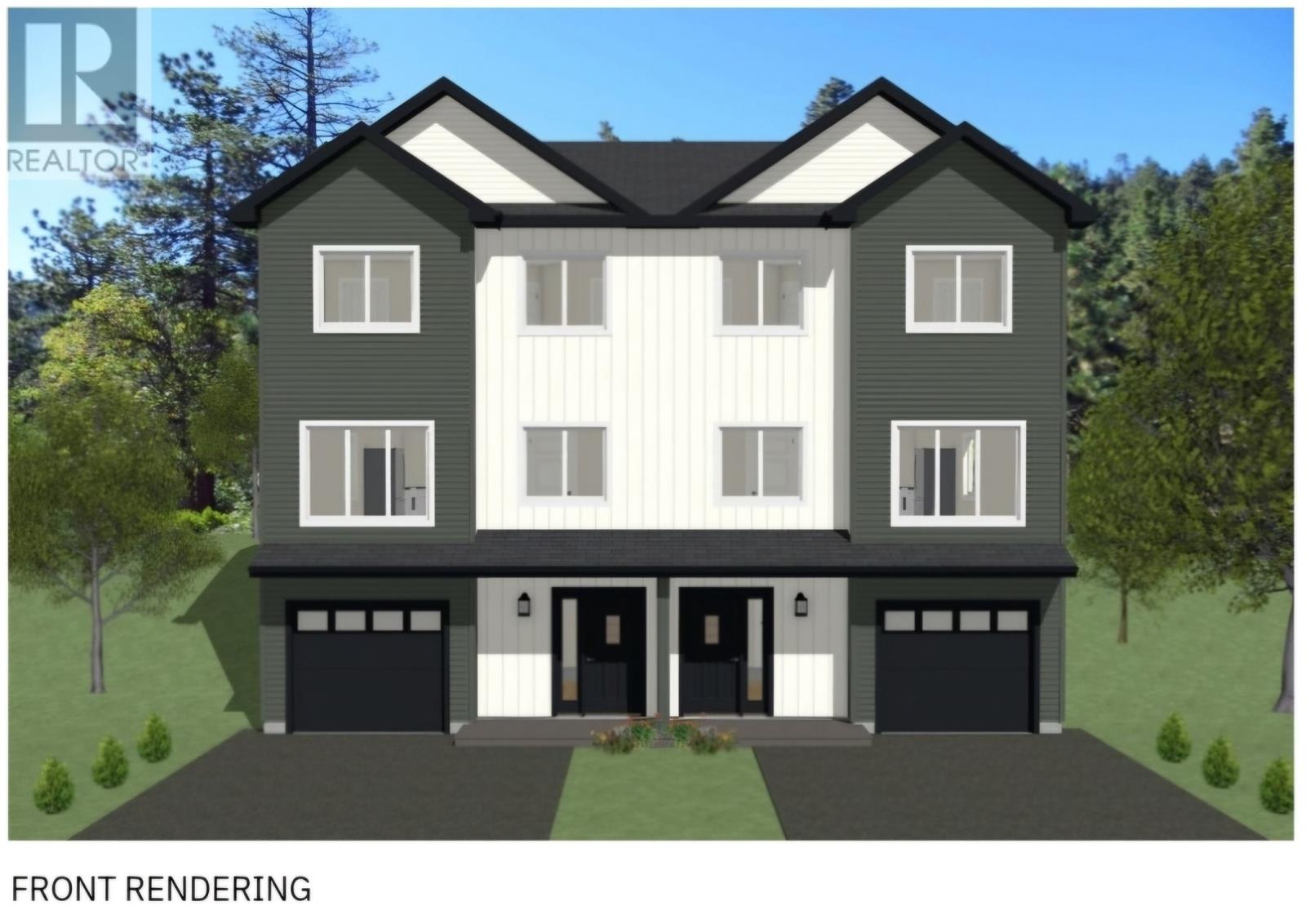3 Bedroom
3 Bathroom
2475 sqft
Baseboard Heaters
$409,000
Welcome to a new modern duplex in Jonathan Park, Paradise, a newly developed, family-friendly area designed for comfortable and contemporary living. This stunning, quality-built home by award-winning Hann Construction Ltd offers an expansive 2,475 sq ft of living space, thoughtfully laid out with 3 spacious bedrooms, 2.5 elegant bathrooms, and a versatile office located off the living room, perfect for working from home or managing household tasks. The primary bedroom is a true retreat, featuring an ensuite bathroom and a generous walk-in closet. For added convenience, the laundry facilities are located on the same floor as the bedrooms, simplifying daily chores. The modern open-concept design of this home is perfect for both family life and entertaining, enhanced by a mini-split heat pump that ensures comfort and affordability throughout the year. The kitchen is a chef's dream, boasting a separate pantry and a center island with seating, making meal preparation and casual dining a breeze. The large dining space and inviting living room further enhance the home's spacious and airy feel, complemented by an additional half bathroom for guests. The entry floor level can be completed with a rec room and extra bathroom for added living space. Outside, the property includes a fully landscaped lot and a sleek, modern exterior aesthetic that adds to its curb appeal. Additionally, the in-house heated garage provides convenience and comfort, especially during the colder months. To truly make this your dream home, you have the opportunity to choose your flooring, lighting, and other features, allowing you to infuse your personal style and preferences into every corner of your new home. This duplex in Jonathan Park is more than just a house; it's the perfect family home waiting for your personal touch. This home is backed by a 10-year Atlantic Home Warranty. HST rebate to be assigned to the builder on closing. All measurements are to be verified by the purchaser. (id:18358)
Property Details
|
MLS® Number
|
1272218 |
|
Property Type
|
Single Family |
|
Equipment Type
|
None |
|
Rental Equipment Type
|
None |
Building
|
Bathroom Total
|
3 |
|
Bedrooms Above Ground
|
3 |
|
Bedrooms Total
|
3 |
|
Constructed Date
|
2024 |
|
Construction Style Attachment
|
Detached |
|
Exterior Finish
|
Vinyl Siding |
|
Flooring Type
|
Mixed Flooring |
|
Foundation Type
|
Poured Concrete |
|
Half Bath Total
|
1 |
|
Heating Type
|
Baseboard Heaters |
|
Stories Total
|
1 |
|
Size Interior
|
2475 Sqft |
|
Type
|
House |
|
Utility Water
|
Municipal Water |
Land
|
Acreage
|
No |
|
Sewer
|
Municipal Sewage System |
|
Size Irregular
|
11.48 X 31.02 X 33.29 X 18.04 |
|
Size Total Text
|
11.48 X 31.02 X 33.29 X 18.04|4,051 - 7,250 Sqft |
|
Zoning Description
|
Residential |
Rooms
| Level |
Type |
Length |
Width |
Dimensions |
|
Second Level |
Bath (# Pieces 1-6) |
|
|
5.10 x 5.0 |
|
Second Level |
Not Known |
|
|
5.1 x 5.8 |
|
Second Level |
Kitchen |
|
|
4.8 x 14.10 |
|
Second Level |
Office |
|
|
7.9 x 7.6 |
|
Second Level |
Dining Room |
|
|
16.3 x 9.8 |
|
Second Level |
Living Room |
|
|
12.0 x 14.6 |
|
Third Level |
Laundry Room |
|
|
TBD |
|
Third Level |
Bath (# Pieces 1-6) |
|
|
7.1 x 10.8 |
|
Third Level |
Bedroom |
|
|
9.9 x 11.7 |
|
Third Level |
Bedroom |
|
|
10.0 x 12.0 |
|
Third Level |
Other |
|
|
7.1 x 6.0 |
|
Third Level |
Ensuite |
|
|
7.1 x 6.0 |
|
Third Level |
Primary Bedroom |
|
|
13.50 x 15.34 |
|
Main Level |
Other |
|
|
13.4 x 18.4 |
|
Main Level |
Not Known |
|
|
10.10 x 19.8 |
|
Main Level |
Porch |
|
|
6.1 x 12 |
https://www.realtor.ca/real-estate/26908475/18-carol-crescent-paradise




