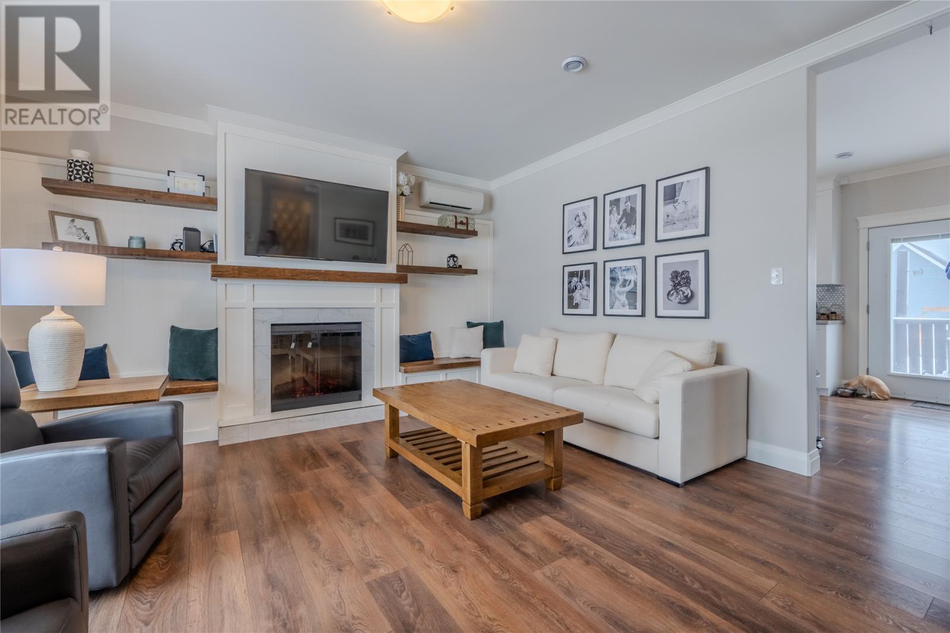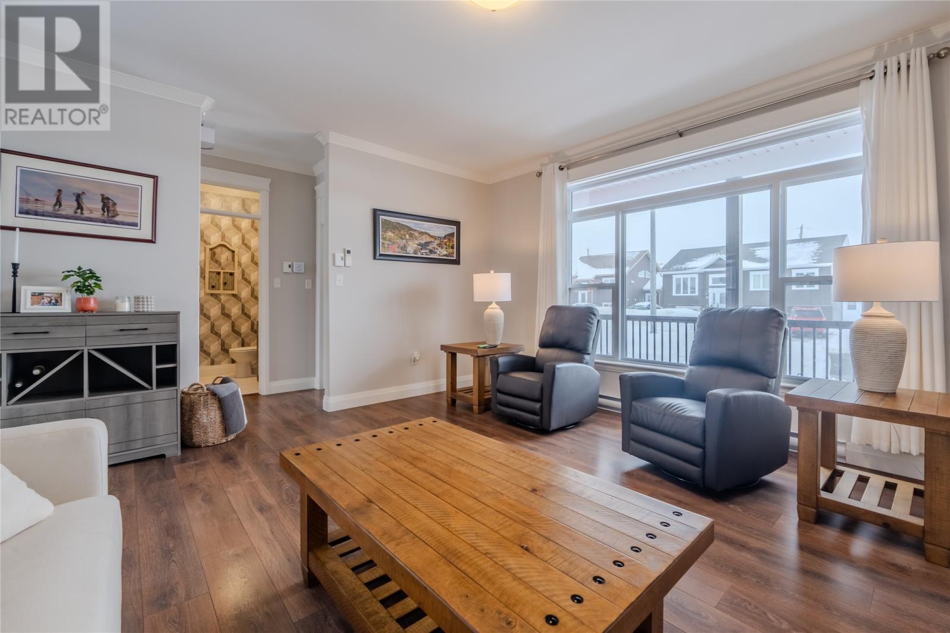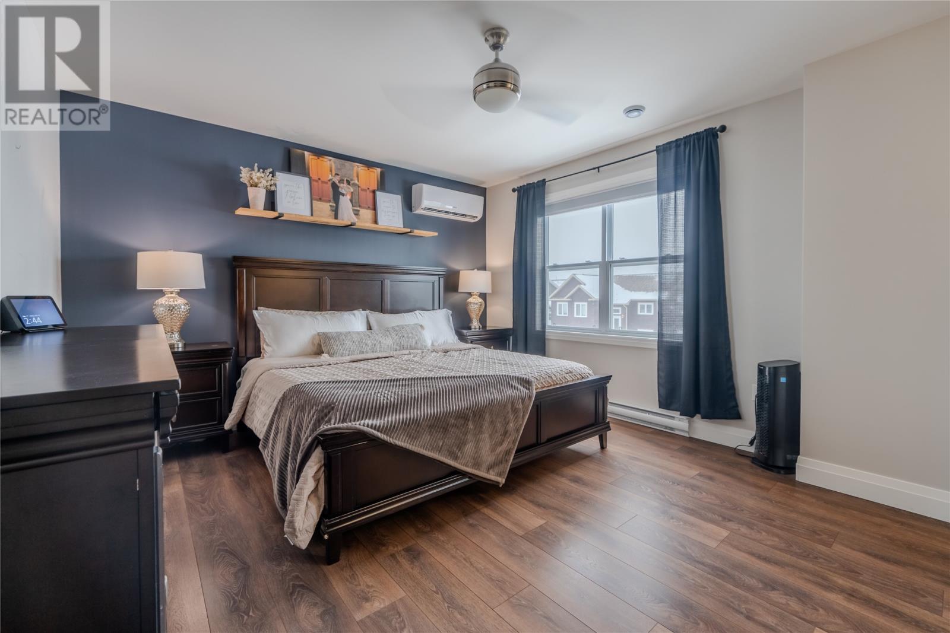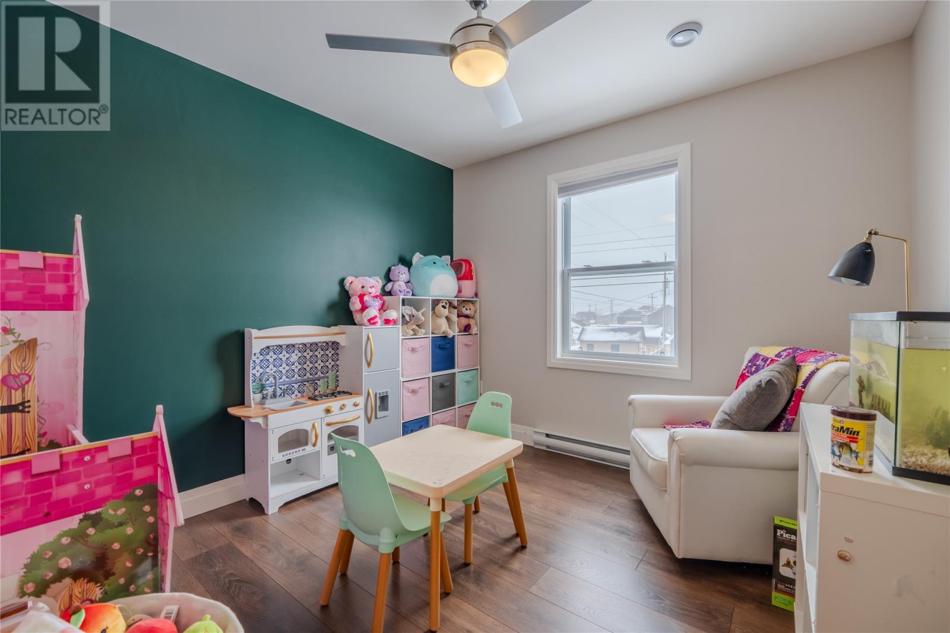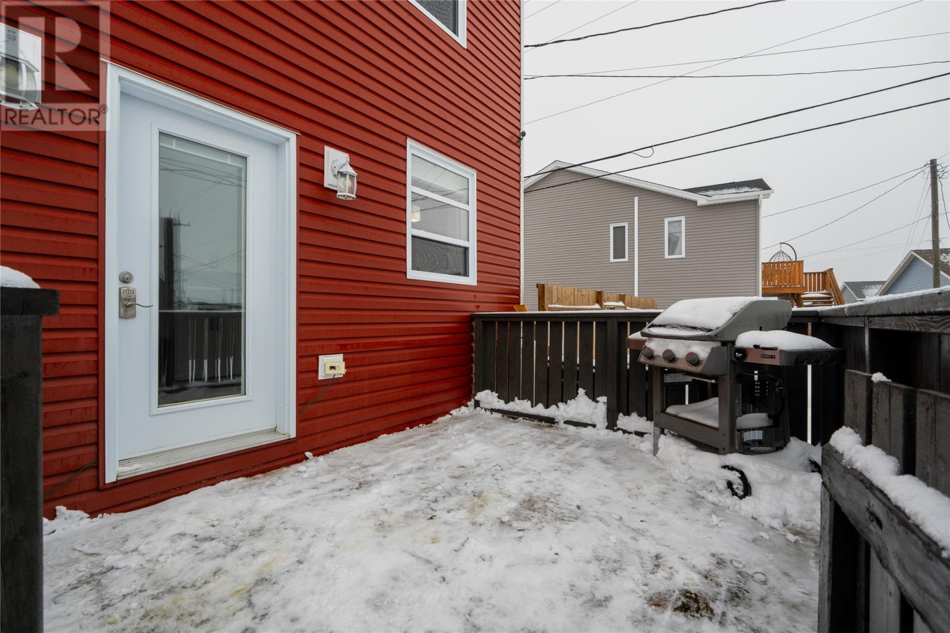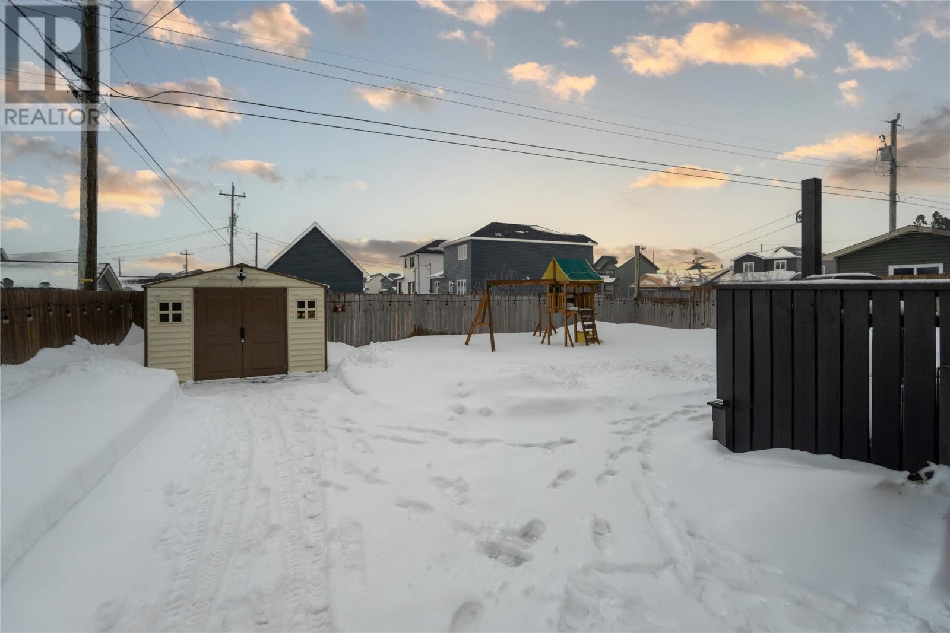3 Bedroom
4 Bathroom
2,318 ft2
2 Level
Fireplace
Heat Pump
Landscaped
$499,999
Situated in the highly desired Southlands Subdivision, this two story fully developed home is a rare find in this market! The main floor boasts 9ft ceilings, stunning and spacious living room with fireplace and custom built-ins. The custom kitchen features beautiful white cabinets with stainless appliances and propane stove. Upstairs you will find the main bathroom, and three well appointed bedrooms, with the primary featuring an ensuite and walk-in closet. The basement is fully developed with storage room, spacious rec room and half bath. At the rear you will enjoy the spacious, fully fenced yard which features rear yard access and awaits your future garage!! This energy efficient home comes with three mini-split heat pumps, great for efficient heat, or air-conditioning on hot summer days. This property wont last long and is one you wont want to miss! Call today to view. (id:18358)
Property Details
|
MLS® Number
|
1281831 |
|
Property Type
|
Single Family |
|
Amenities Near By
|
Recreation, Shopping |
Building
|
Bathroom Total
|
4 |
|
Bedrooms Above Ground
|
3 |
|
Bedrooms Total
|
3 |
|
Appliances
|
Dishwasher, Refrigerator, See Remarks |
|
Architectural Style
|
2 Level |
|
Constructed Date
|
2017 |
|
Construction Style Attachment
|
Detached |
|
Exterior Finish
|
Vinyl Siding |
|
Fireplace Present
|
Yes |
|
Flooring Type
|
Laminate, Mixed Flooring |
|
Foundation Type
|
Concrete |
|
Half Bath Total
|
2 |
|
Heating Fuel
|
Electric |
|
Heating Type
|
Heat Pump |
|
Stories Total
|
2 |
|
Size Interior
|
2,318 Ft2 |
|
Type
|
House |
|
Utility Water
|
Municipal Water |
Land
|
Access Type
|
Year-round Access |
|
Acreage
|
No |
|
Fence Type
|
Fence |
|
Land Amenities
|
Recreation, Shopping |
|
Landscape Features
|
Landscaped |
|
Sewer
|
Municipal Sewage System |
|
Size Irregular
|
50x100 |
|
Size Total Text
|
50x100|under 1/2 Acre |
|
Zoning Description
|
Res |
Rooms
| Level |
Type |
Length |
Width |
Dimensions |
|
Second Level |
Bedroom |
|
|
9.8x11.4 |
|
Second Level |
Bedroom |
|
|
10x10 |
|
Second Level |
Primary Bedroom |
|
|
14.8x12.2 |
|
Main Level |
Kitchen |
|
|
11.2x12.4 |
|
Main Level |
Dining Room |
|
|
11.4x11.4 |
|
Main Level |
Living Room |
|
|
16.10x15.4 |
https://www.realtor.ca/real-estate/27928201/18-bulrush-avenue-st-johns





