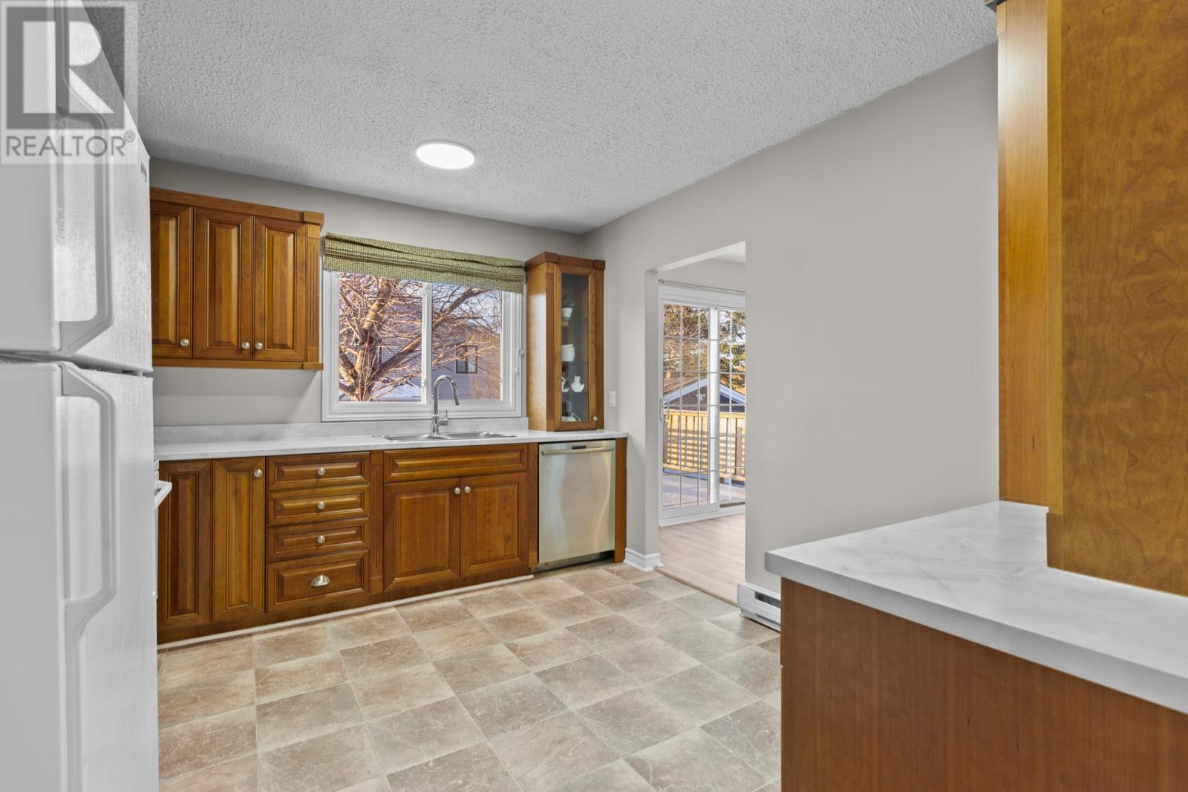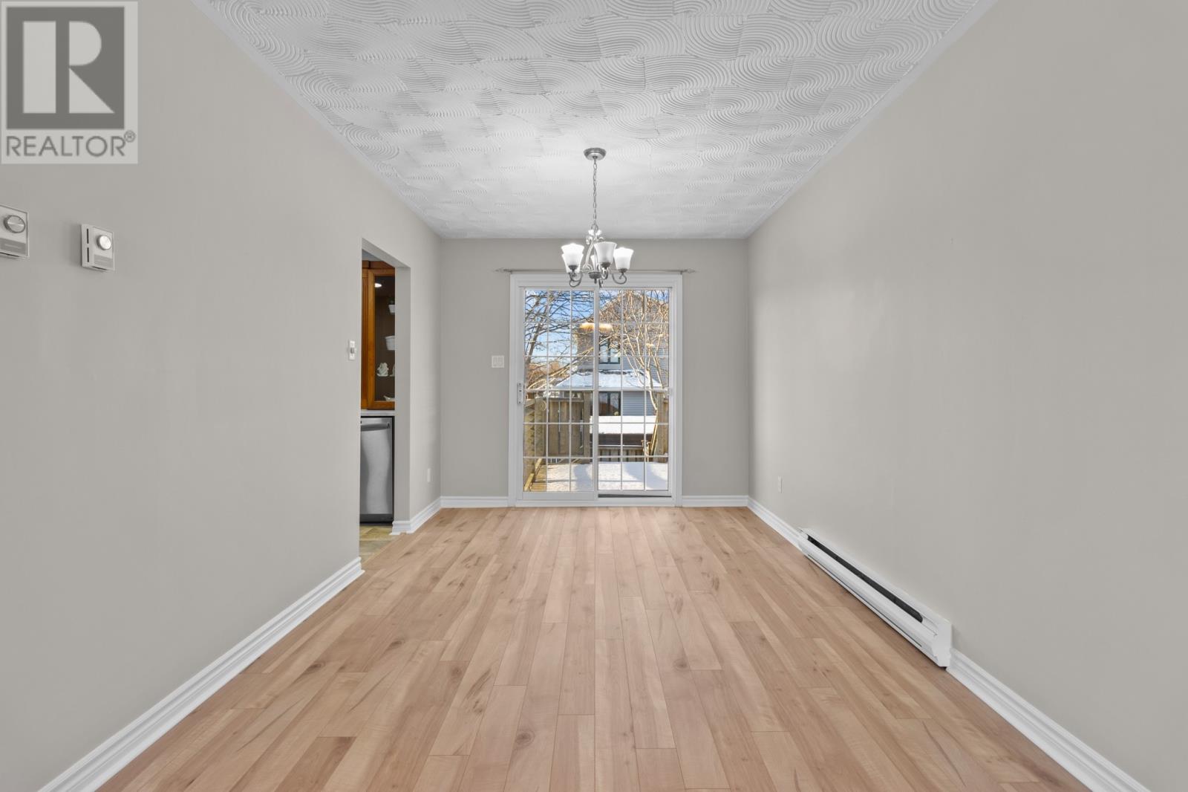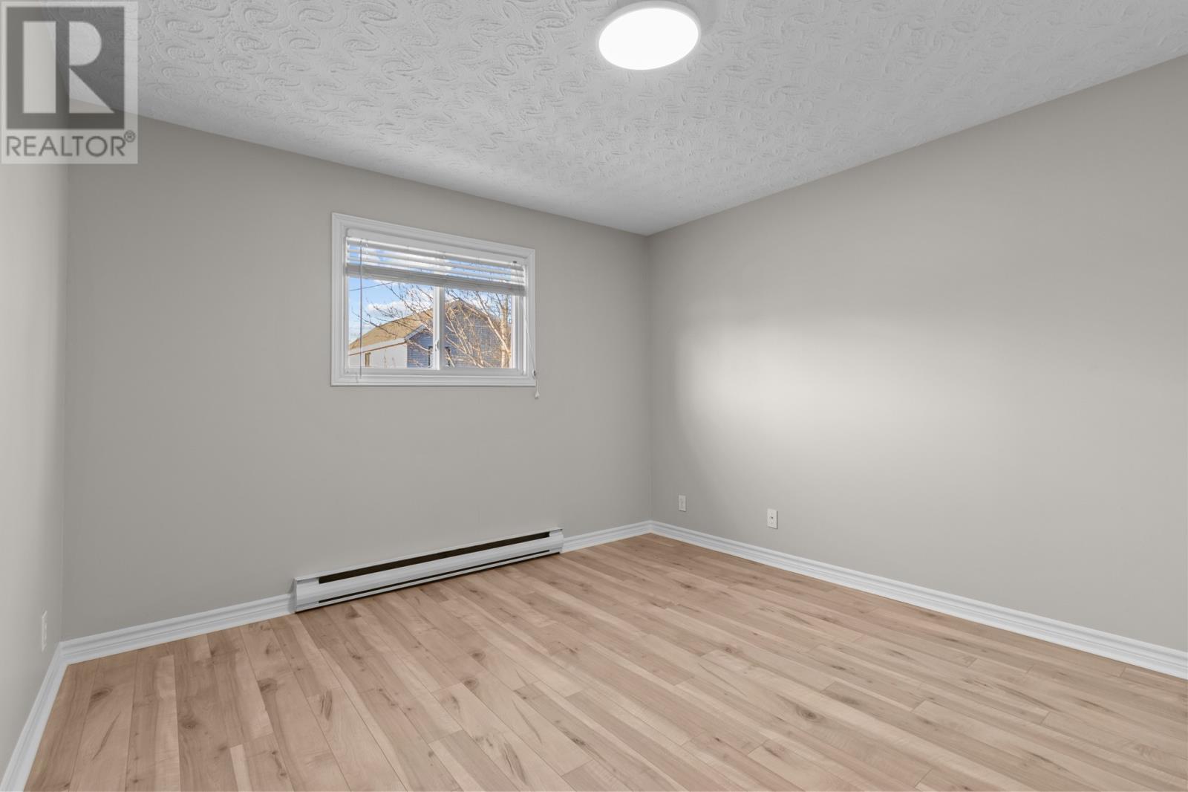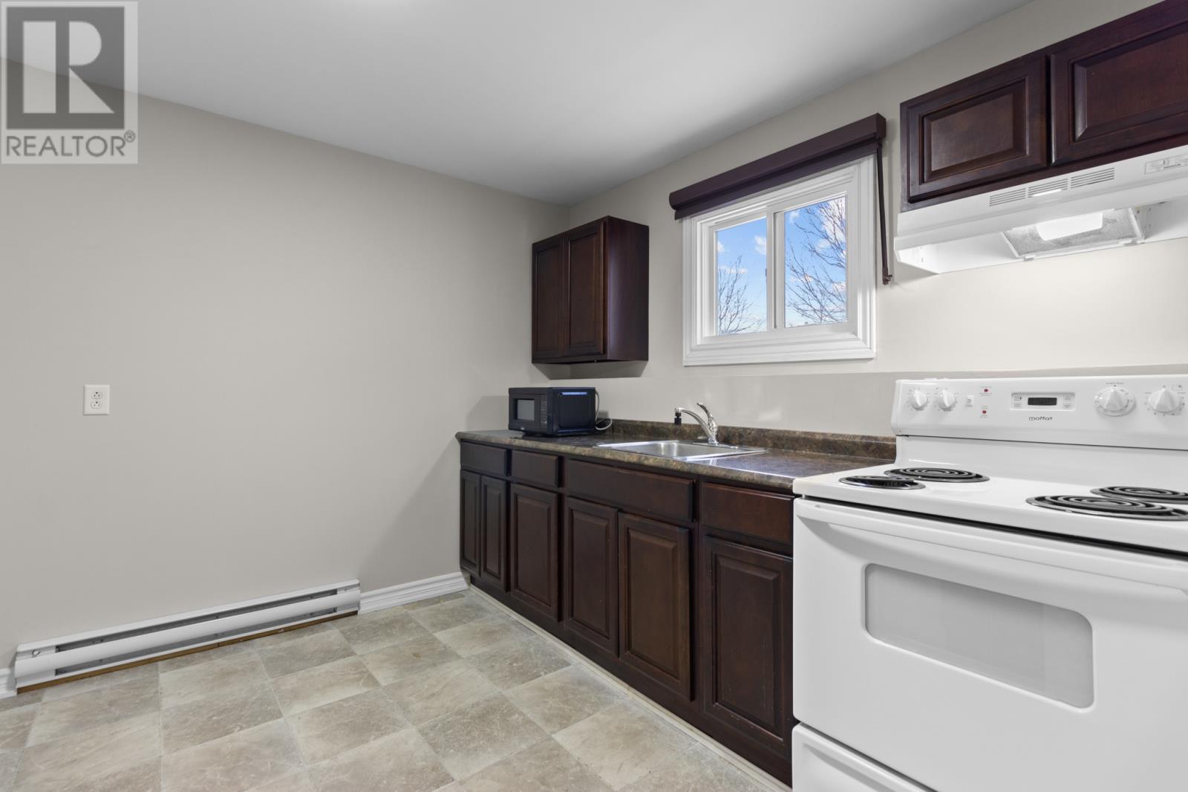4 Bedroom
2 Bathroom
2,395 ft2
Fireplace
Landscaped
$359,900
Come View this amazing move in ready bright two apartment home in the centre of Mount Pearl on a corner lot with a beautiful garden ,mature trees and rear patio deck . Walking distance to all schools and playgrounds and local amenities. This property has been well cared for and has upgrades over the years including new flooring on main , siding ,windows, shingles, electrical ,new water heaters, and some new lighting .The main floor offers an upgraded modern decor large eat in kitchen with beautiful cabinetry, living and dining combo with propane fireplace, primary bedroom, and two other average sized bedrooms and a nice family bath. The basement area has a separate family room ,laundry, and storage area. The apt is a one bedroom self-contained beautiful bright spacious apartment with above ground windows with lots of natural light. The apartment is complete with eat in kitchen, large living room, bedroom, full bath and separate laundry and lots of storage space .Separate driveways . A MUST SEE PROPERTY! NO CONVEYANCE OF ANY WRITTEN SIGNED OFFERS prior to 4 pm, 6th February,2025 The seller further directs that all offers are to remain OPEN FOR ACCEPTANCE until 9 pm , 6th February,2025 . (id:18358)
Property Details
|
MLS® Number
|
1281089 |
|
Property Type
|
Single Family |
Building
|
Bathroom Total
|
2 |
|
Bedrooms Total
|
4 |
|
Appliances
|
Dishwasher, Refrigerator, Stove |
|
Constructed Date
|
1979 |
|
Construction Style Attachment
|
Detached |
|
Construction Style Split Level
|
Split Level |
|
Exterior Finish
|
Vinyl Siding |
|
Fireplace Fuel
|
Propane |
|
Fireplace Present
|
Yes |
|
Fireplace Type
|
Insert |
|
Flooring Type
|
Carpeted, Laminate |
|
Foundation Type
|
Concrete |
|
Heating Fuel
|
Electric |
|
Size Interior
|
2,395 Ft2 |
|
Type
|
Two Apartment House |
|
Utility Water
|
Municipal Water |
Land
|
Acreage
|
No |
|
Landscape Features
|
Landscaped |
|
Sewer
|
Municipal Sewage System |
|
Size Irregular
|
55x105 |
|
Size Total Text
|
55x105|under 1/2 Acre |
|
Zoning Description
|
Res |
Rooms
| Level |
Type |
Length |
Width |
Dimensions |
|
Basement |
Bath (# Pieces 1-6) |
|
|
3 pc |
|
Basement |
Not Known |
|
|
4x8 |
|
Basement |
Not Known |
|
|
12x12 |
|
Basement |
Not Known |
|
|
13x16 |
|
Basement |
Not Known |
|
|
10x12 |
|
Basement |
Laundry Room |
|
|
4x7 |
|
Basement |
Recreation Room |
|
|
13x15 |
|
Main Level |
Bath (# Pieces 1-6) |
|
|
3 PC |
|
Main Level |
Bedroom |
|
|
11x12 |
|
Main Level |
Bedroom |
|
|
10x12 |
|
Main Level |
Primary Bedroom |
|
|
12x14 |
|
Main Level |
Living Room |
|
|
16x12 |
|
Main Level |
Dining Room |
|
|
10x13 |
|
Main Level |
Kitchen |
|
|
11x13 |
https://www.realtor.ca/real-estate/27861577/17-princeton-crescent-mount-pearl

































