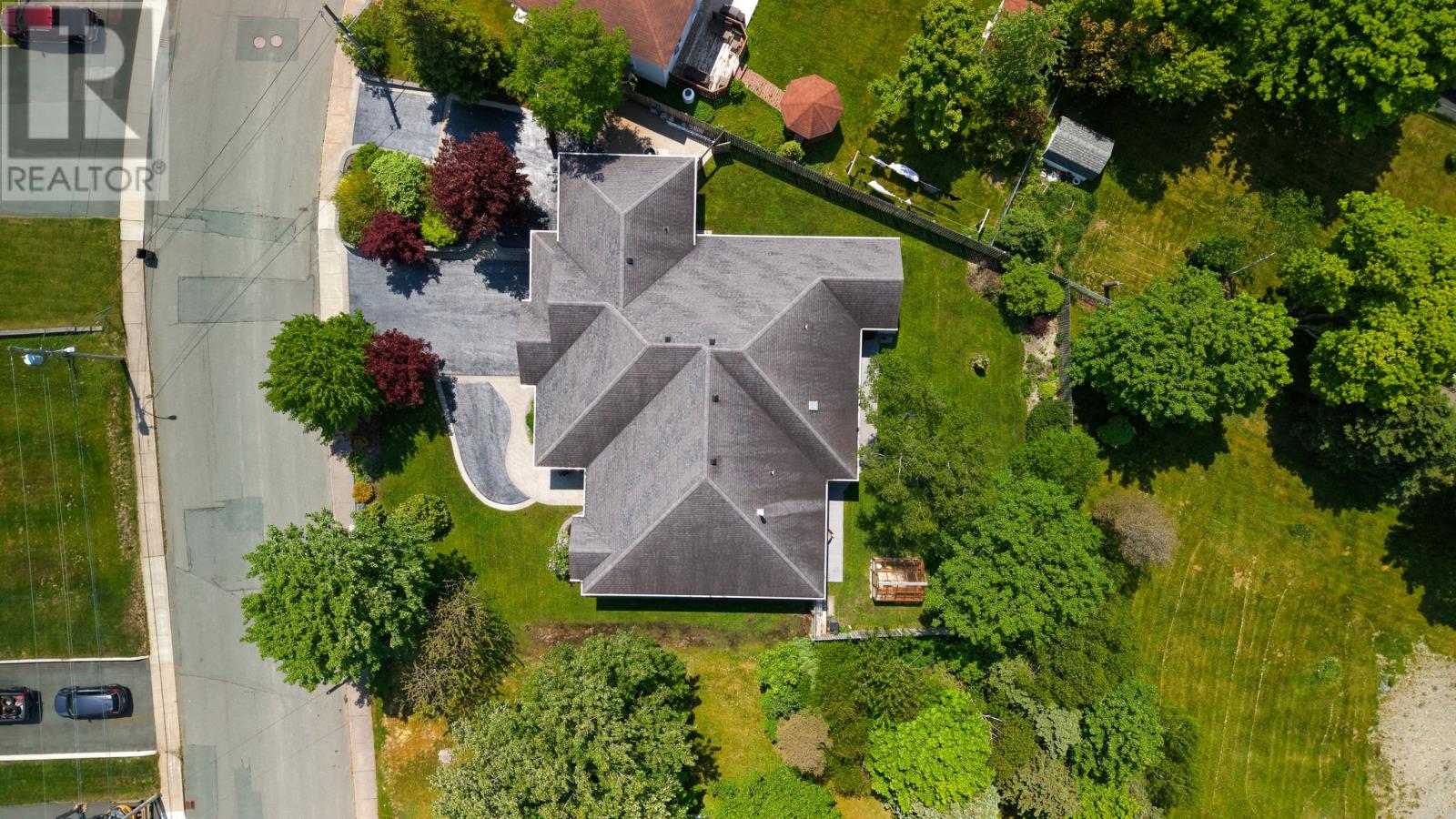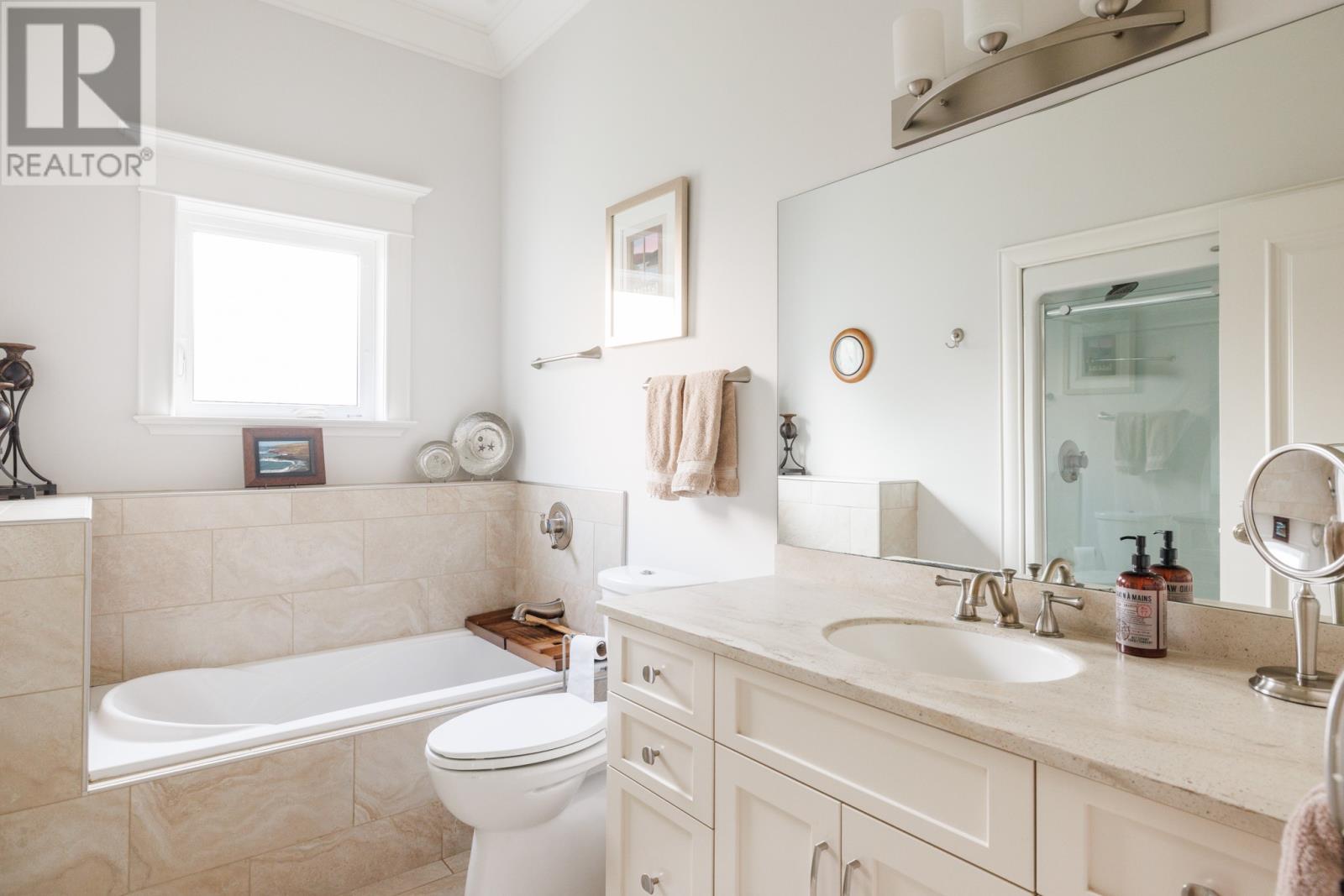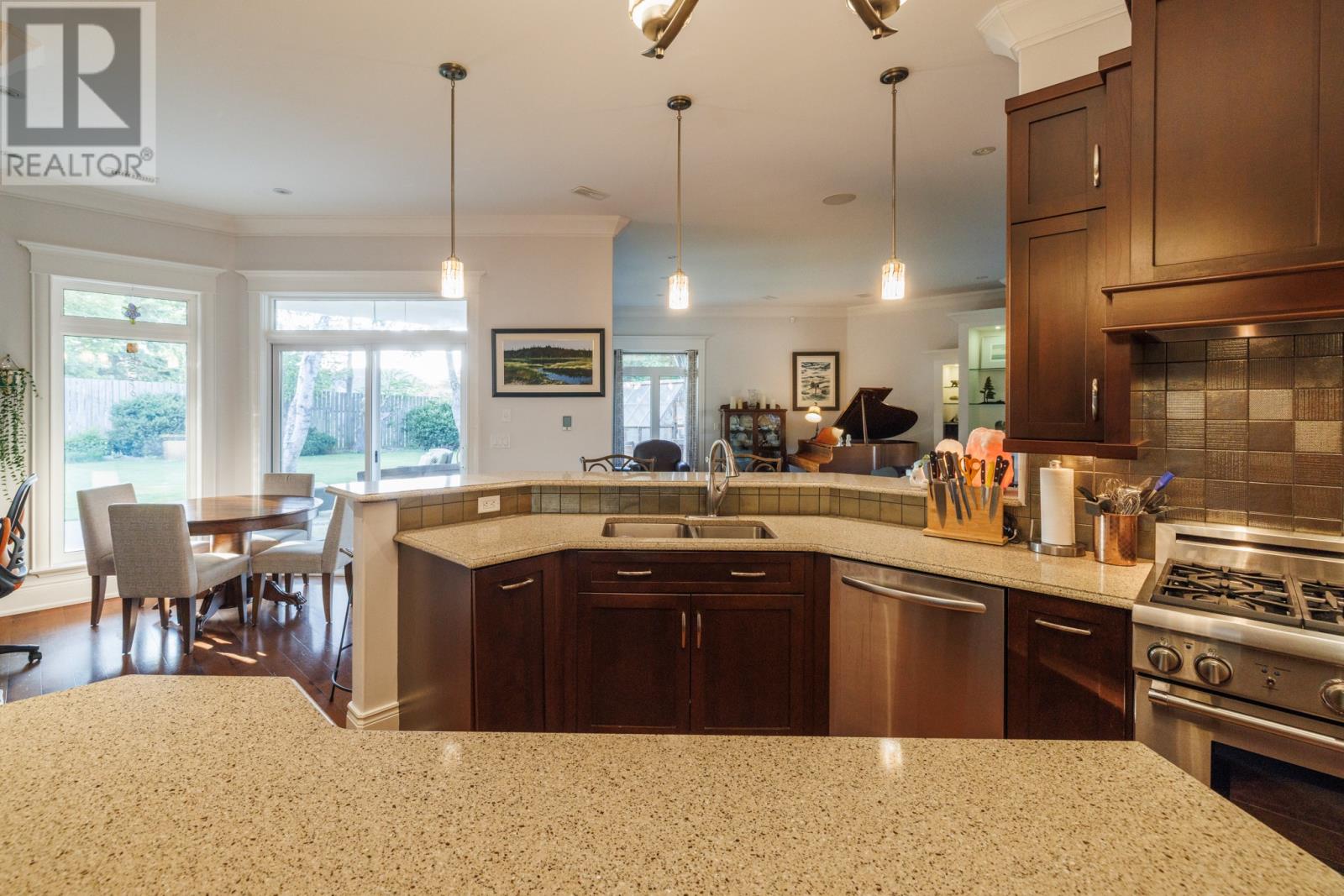3 Bedroom
3 Bathroom
2,920 ft2
Fireplace
Air Exchanger
$1,600,000
Magnificent Slab On Grade home built for owner. Approximately 5000 Square Feet plus 1/2 acre building lot with Cape Cod siding, inground irrigation, and three propane tanks. Three bedrooms and 3.5 baths with heated floors. Master bedroom with 2 walk-in closets. Open concept layout with high ceilings, ideal for entertainment. Large living room and dining room separated by stain glass doors. Magnificent kitchen with island and high end appliances. In-ground irrigation , and back-up generator. Attachment from main tanks to back yard for barbecue; which supports fireplace, deep freeze, refrigerators, Thermador stove, lights, TV and internet. Green house with electrical outlets. Radiant heat in the Lania on patio. Three in-house garages. All underground wiring, magnificent land scaping with flower gardens front and back. Spectacular home, a joy to view. (id:18358)
Property Details
|
MLS® Number
|
1286919 |
|
Property Type
|
Single Family |
Building
|
Bathroom Total
|
3 |
|
Bedrooms Above Ground
|
3 |
|
Bedrooms Total
|
3 |
|
Appliances
|
Alarm System, Central Vacuum, Dishwasher, Refrigerator, Microwave, Oven - Built-in |
|
Constructed Date
|
2011 |
|
Construction Style Attachment
|
Detached |
|
Cooling Type
|
Air Exchanger |
|
Exterior Finish
|
Other, Wood Shingles, Wood |
|
Fireplace Present
|
Yes |
|
Fixture
|
Drapes/window Coverings |
|
Flooring Type
|
Other, Wood |
|
Foundation Type
|
Concrete |
|
Half Bath Total
|
1 |
|
Heating Fuel
|
Electric, Propane |
|
Stories Total
|
1 |
|
Size Interior
|
2,920 Ft2 |
|
Type
|
House |
|
Utility Water
|
Municipal Water |
Parking
Land
|
Acreage
|
No |
|
Sewer
|
Municipal Sewage System |
|
Size Irregular
|
81x150x73x158 |
|
Size Total Text
|
81x150x73x158|4,051 - 7,250 Sqft |
|
Zoning Description
|
Res |
Rooms
| Level |
Type |
Length |
Width |
Dimensions |
|
Main Level |
Laundry Room |
|
|
6.9x13 |
|
Main Level |
Foyer |
|
|
10.10x7 |
|
Main Level |
Not Known |
|
|
26.10x24.6 |
|
Main Level |
Bedroom |
|
|
14x12 |
|
Main Level |
Bedroom |
|
|
14x12 |
|
Main Level |
Dining Nook |
|
|
10.3x7 |
|
Main Level |
Primary Bedroom |
|
|
14x15.4 |
|
Main Level |
Ensuite |
|
|
4 pc |
|
Main Level |
Not Known |
|
|
17x13 |
|
Main Level |
Living Room |
|
|
28x20.4 |
https://www.realtor.ca/real-estate/28517717/16-waterford-heights-south-street-st-johns

















































