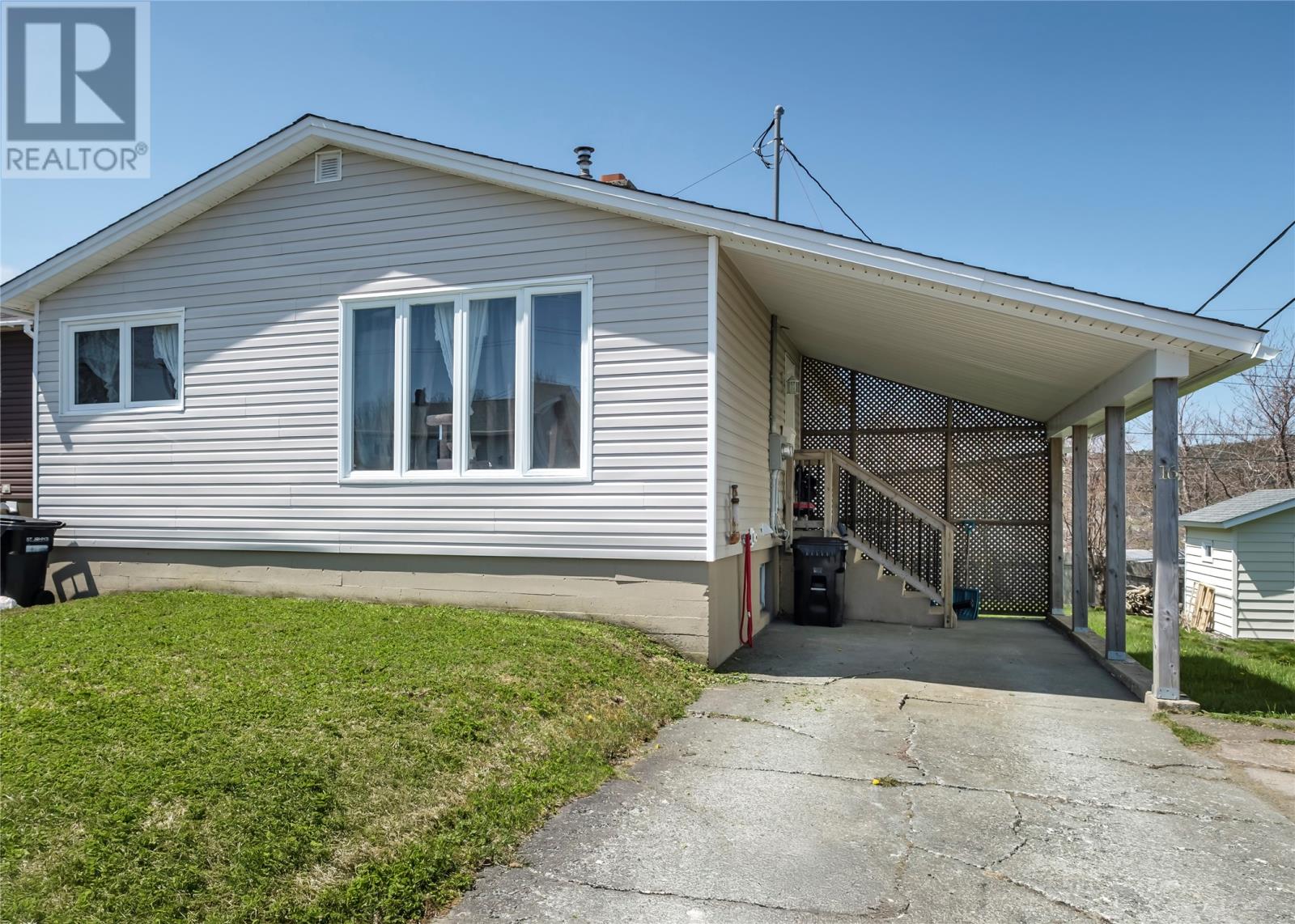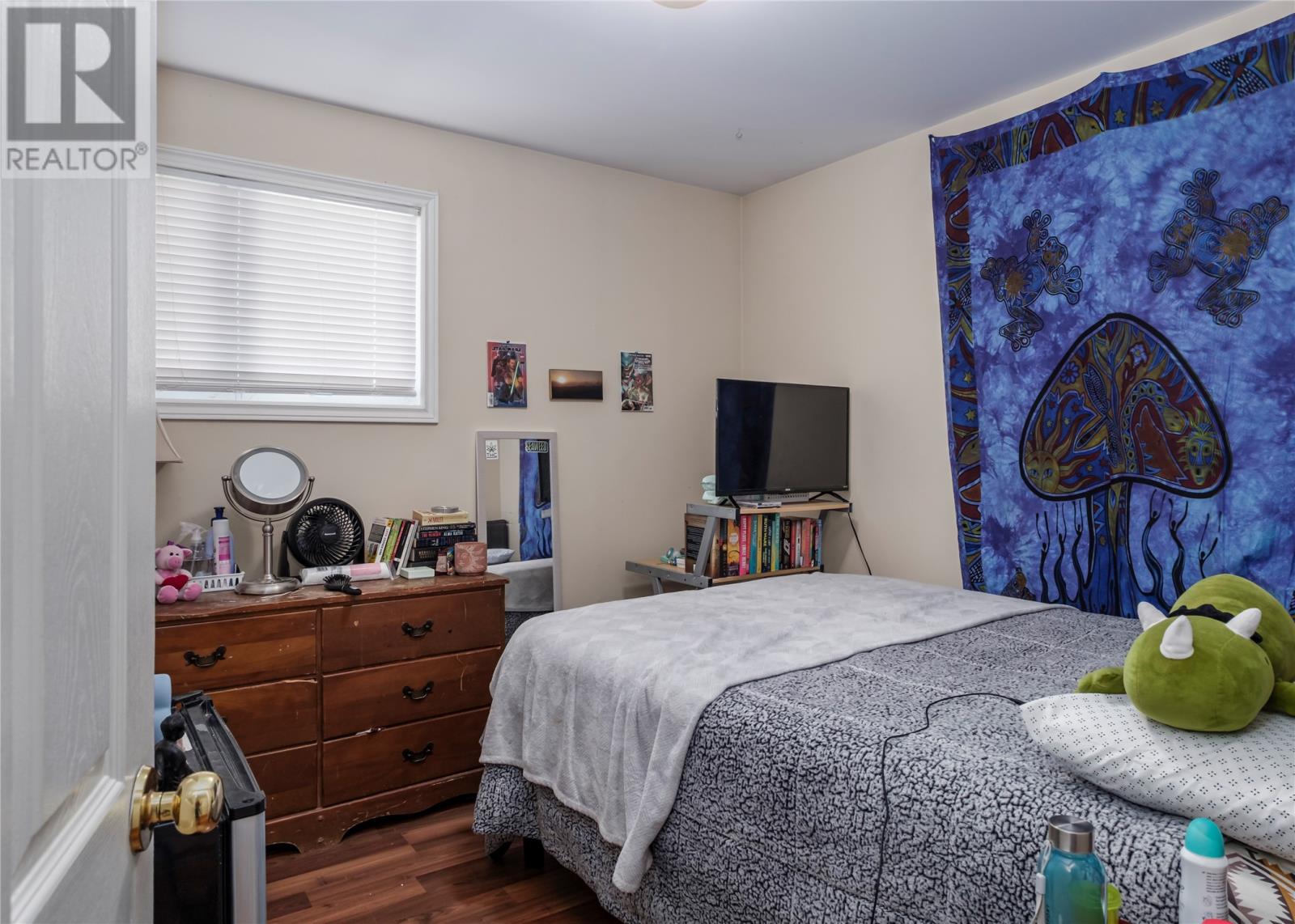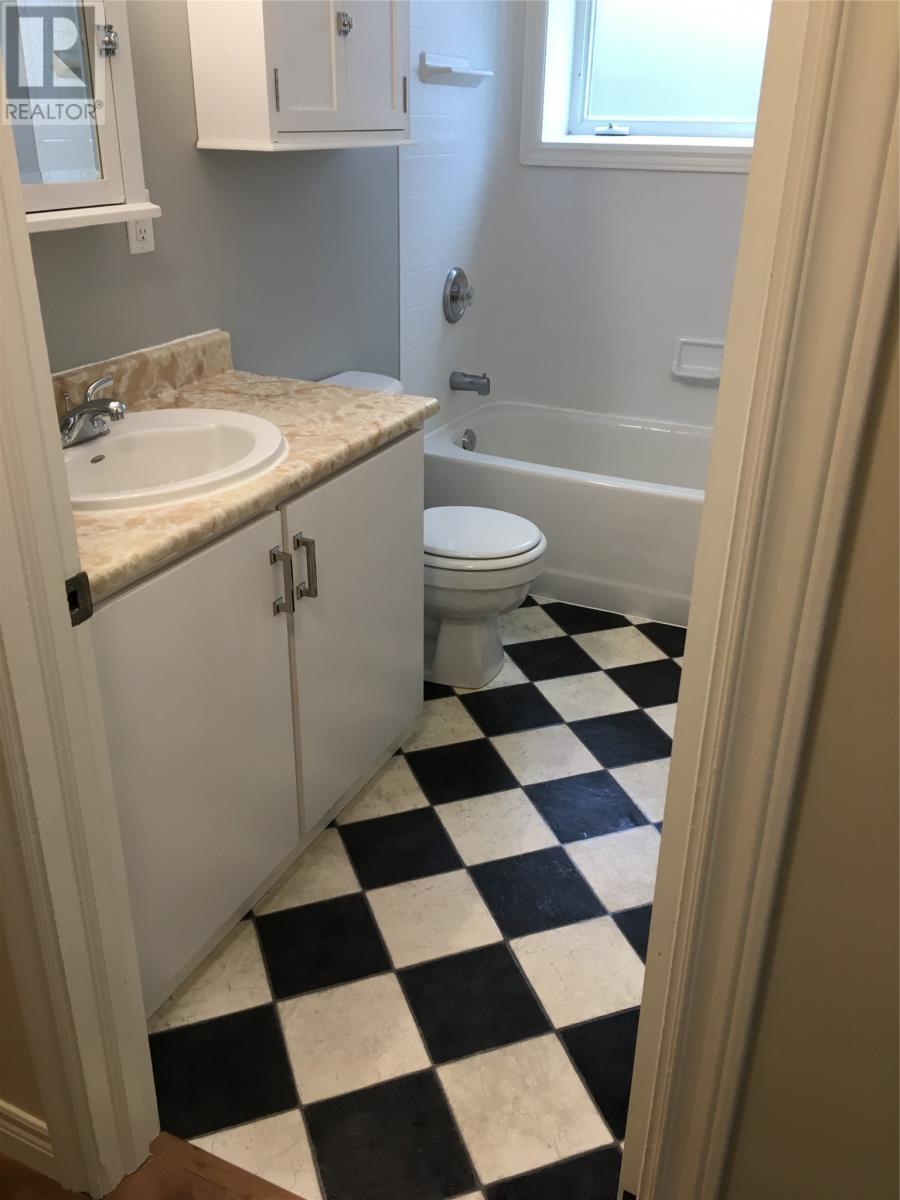5 Bedroom
2 Bathroom
2,224 ft2
Bungalow
Baseboard Heaters, Radiator
Landscaped
$349,900
Registered two apartment home close to the Avalon Mall, Mun, and the hospital. The main floor has three bedrooms, large kitchen and an open concept living room, and dining room. All the tile ceilings were replaced with drywall and pot lights, bedroom doors were replaced and the kitchen was done in 2017. Downstairs was completely redone in the last ten years and has electric heat, new insulation, an HRV, kitchen, plumbing, ceilings with pot lights. The main sewer line to the street was replaced in 2014. Both tenants are on month to month leases; upstairs is paying $1300 pou and downstairs is paying $950 pou. This could be a great family home with income support or an excellent investment. As per sellers direction there will be no offers accepted before noon May 29, 2025. All offers to be left open till 5pm May 29,2025. (id:18358)
Property Details
|
MLS® Number
|
1285369 |
|
Property Type
|
Single Family |
|
Amenities Near By
|
Shopping |
Building
|
Bathroom Total
|
2 |
|
Bedrooms Above Ground
|
3 |
|
Bedrooms Below Ground
|
2 |
|
Bedrooms Total
|
5 |
|
Appliances
|
Dishwasher, Refrigerator, Stove, Washer, Dryer |
|
Architectural Style
|
Bungalow |
|
Constructed Date
|
1967 |
|
Construction Style Attachment
|
Detached |
|
Exterior Finish
|
Vinyl Siding |
|
Fixture
|
Drapes/window Coverings |
|
Flooring Type
|
Laminate, Other |
|
Foundation Type
|
Concrete, Poured Concrete |
|
Heating Fuel
|
Electric, Oil |
|
Heating Type
|
Baseboard Heaters, Radiator |
|
Stories Total
|
1 |
|
Size Interior
|
2,224 Ft2 |
|
Type
|
Two Apartment House |
|
Utility Water
|
Municipal Water |
Land
|
Acreage
|
No |
|
Land Amenities
|
Shopping |
|
Landscape Features
|
Landscaped |
|
Sewer
|
Municipal Sewage System |
|
Size Irregular
|
50 X 101 |
|
Size Total Text
|
50 X 101|4,051 - 7,250 Sqft |
|
Zoning Description
|
Res |
Rooms
| Level |
Type |
Length |
Width |
Dimensions |
|
Basement |
Laundry Room |
|
|
9 x 6.58 |
|
Basement |
Bedroom |
|
|
9.5 x9 |
|
Basement |
Bedroom |
|
|
13.2 x 9 |
|
Basement |
Not Known |
|
|
13 x 11.66 |
|
Basement |
Not Known |
|
|
11 x 9 |
|
Basement |
Storage |
|
|
21 x 9.5 |
|
Main Level |
Bath (# Pieces 1-6) |
|
|
3 pcs |
|
Main Level |
Bedroom |
|
|
10 x 9.66 |
|
Main Level |
Bedroom |
|
|
13.5 x 9.5 |
|
Main Level |
Bedroom |
|
|
13 x 10 |
|
Main Level |
Kitchen |
|
|
11.75 x 9.75 |
|
Main Level |
Dining Room |
|
|
9.5 x 9 |
|
Main Level |
Living Room/fireplace |
|
|
13.5 x 11.83 |
https://www.realtor.ca/real-estate/28364914/16-neptune-road-stjohns
































