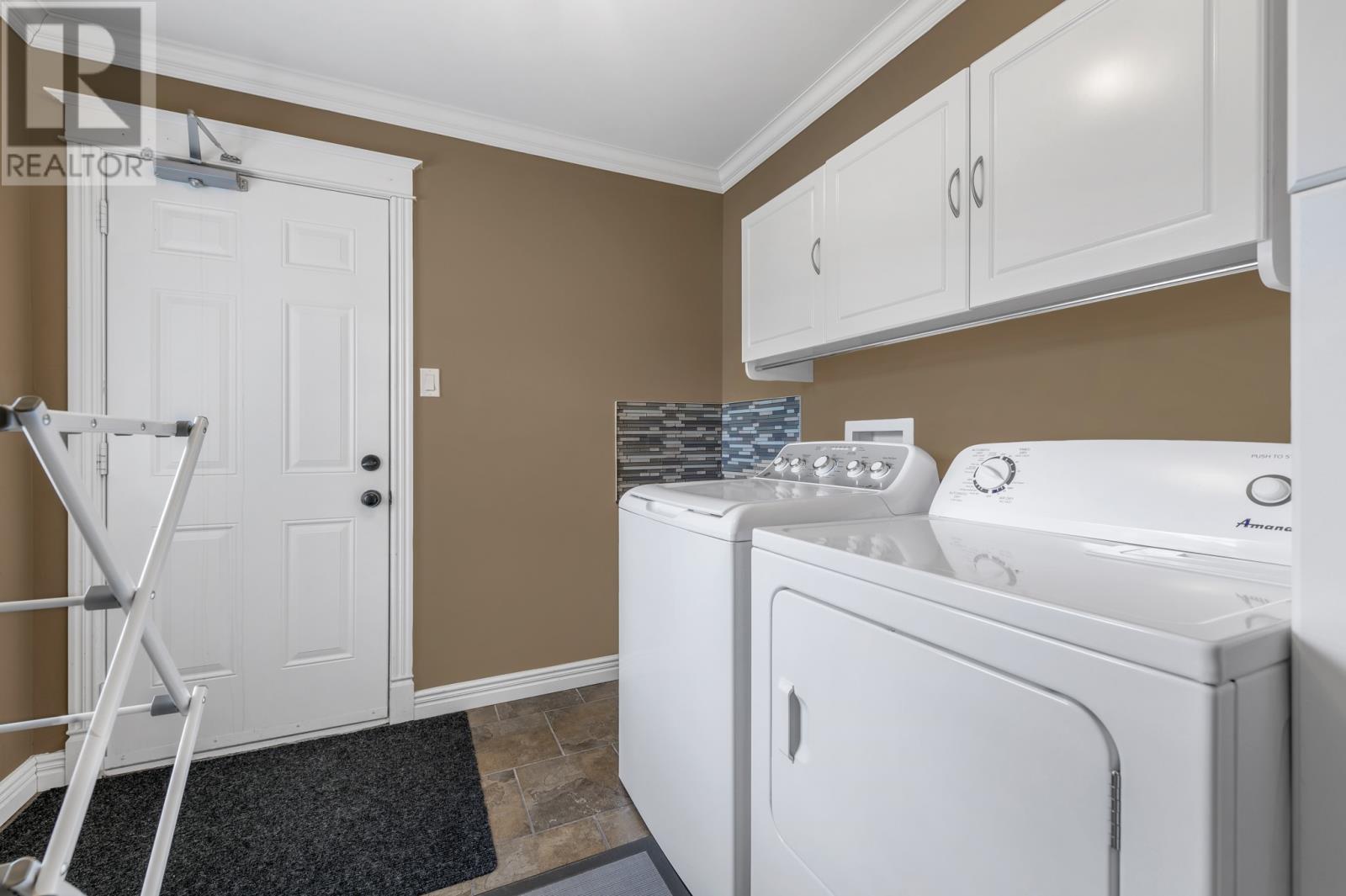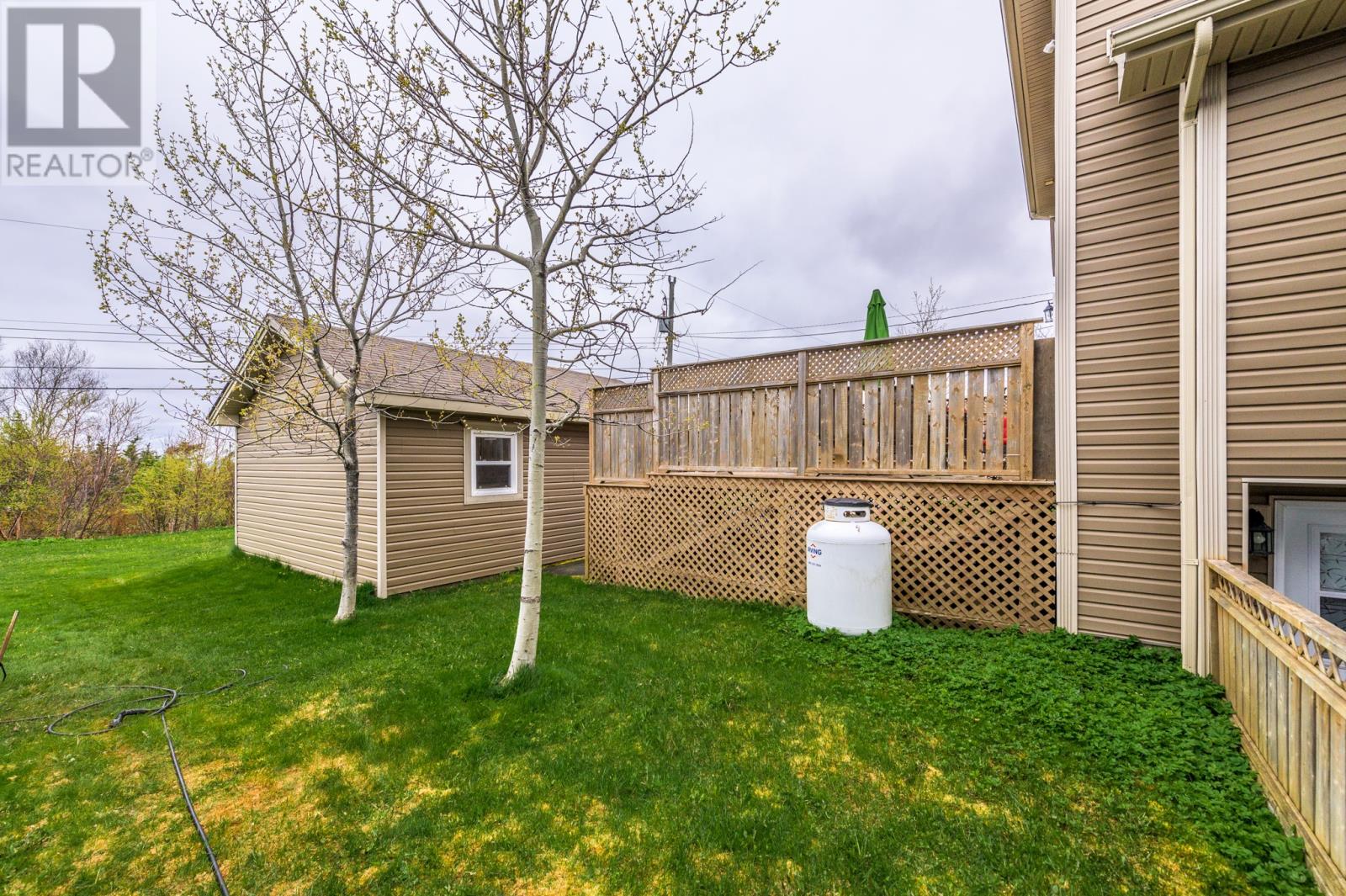3 Bedroom
4 Bathroom
2626 sqft
2 Level
Fireplace
Baseboard Heaters
Landscaped
$475,000
Situated on a fully landscaped corner lot, this impressive two-story home offers an attached garage as well as a detached garage with a separate driveway. The main floor features a spacious open-concept kitchen and dining area complete with a propane fireplace and a walk-in pantry, a formal living room that can be separated for privacy with beautiful French doors, a powder room, and a convenient main floor laundry room. The second floor offers three bedrooms, including a primary suite with a spacious walk-in closet and a 4-piece ensuite bath. The finished basement offers additional living space with a family room, a rec room, and a full 4-piece bathroom, making this home ideal for comfortable family living and entertaining. Should more bedrooms be required, there is the potential to convert either of the rooms in the basement. This home also features beautiful hardwood floors, spacious rear patio, mini-split heat pumps on the main floor and basement, and plenty of storage space. (id:18358)
Property Details
|
MLS® Number
|
1272673 |
|
Property Type
|
Single Family |
Building
|
Bathroom Total
|
4 |
|
Bedrooms Above Ground
|
3 |
|
Bedrooms Total
|
3 |
|
Appliances
|
Dishwasher |
|
Architectural Style
|
2 Level |
|
Constructed Date
|
2011 |
|
Construction Style Attachment
|
Detached |
|
Exterior Finish
|
Vinyl Siding |
|
Fireplace Fuel
|
Propane |
|
Fireplace Present
|
Yes |
|
Fireplace Type
|
Insert |
|
Flooring Type
|
Hardwood, Mixed Flooring |
|
Foundation Type
|
Concrete |
|
Half Bath Total
|
1 |
|
Heating Fuel
|
Electric |
|
Heating Type
|
Baseboard Heaters |
|
Stories Total
|
2 |
|
Size Interior
|
2626 Sqft |
|
Type
|
House |
|
Utility Water
|
Municipal Water |
Parking
|
Attached Garage
|
|
|
Detached Garage
|
|
Land
|
Acreage
|
No |
|
Landscape Features
|
Landscaped |
|
Sewer
|
Municipal Sewage System |
|
Size Irregular
|
51x144x75x74 |
|
Size Total Text
|
51x144x75x74|7,251 - 10,889 Sqft |
|
Zoning Description
|
Res |
Rooms
| Level |
Type |
Length |
Width |
Dimensions |
|
Second Level |
Bath (# Pieces 1-6) |
|
|
4pc |
|
Second Level |
Bedroom |
|
|
12x12 |
|
Second Level |
Bedroom |
|
|
11x12 |
|
Second Level |
Ensuite |
|
|
4pc |
|
Second Level |
Primary Bedroom |
|
|
14x20 |
|
Basement |
Utility Room |
|
|
5.5x6.6 |
|
Basement |
Porch |
|
|
5.6x8.3 |
|
Basement |
Bath (# Pieces 1-6) |
|
|
4pc |
|
Basement |
Recreation Room |
|
|
11x19 |
|
Basement |
Family Room |
|
|
11x18.8 |
|
Main Level |
Laundry Room |
|
|
9x8 |
|
Main Level |
Not Known |
|
|
12x21 |
|
Main Level |
Not Known |
|
|
4.8x6.6 |
|
Main Level |
Dining Nook |
|
|
13x11.8 |
|
Main Level |
Kitchen |
|
|
13x11.8 |
|
Main Level |
Laundry Room |
|
|
9x8 |
|
Main Level |
Bath (# Pieces 1-6) |
|
|
2 pc |
|
Main Level |
Living Room |
|
|
14.6x11.7 |
|
Main Level |
Porch |
|
|
8x8 |
https://www.realtor.ca/real-estate/26947350/16-eagle-river-drive-conception-bay-south








































