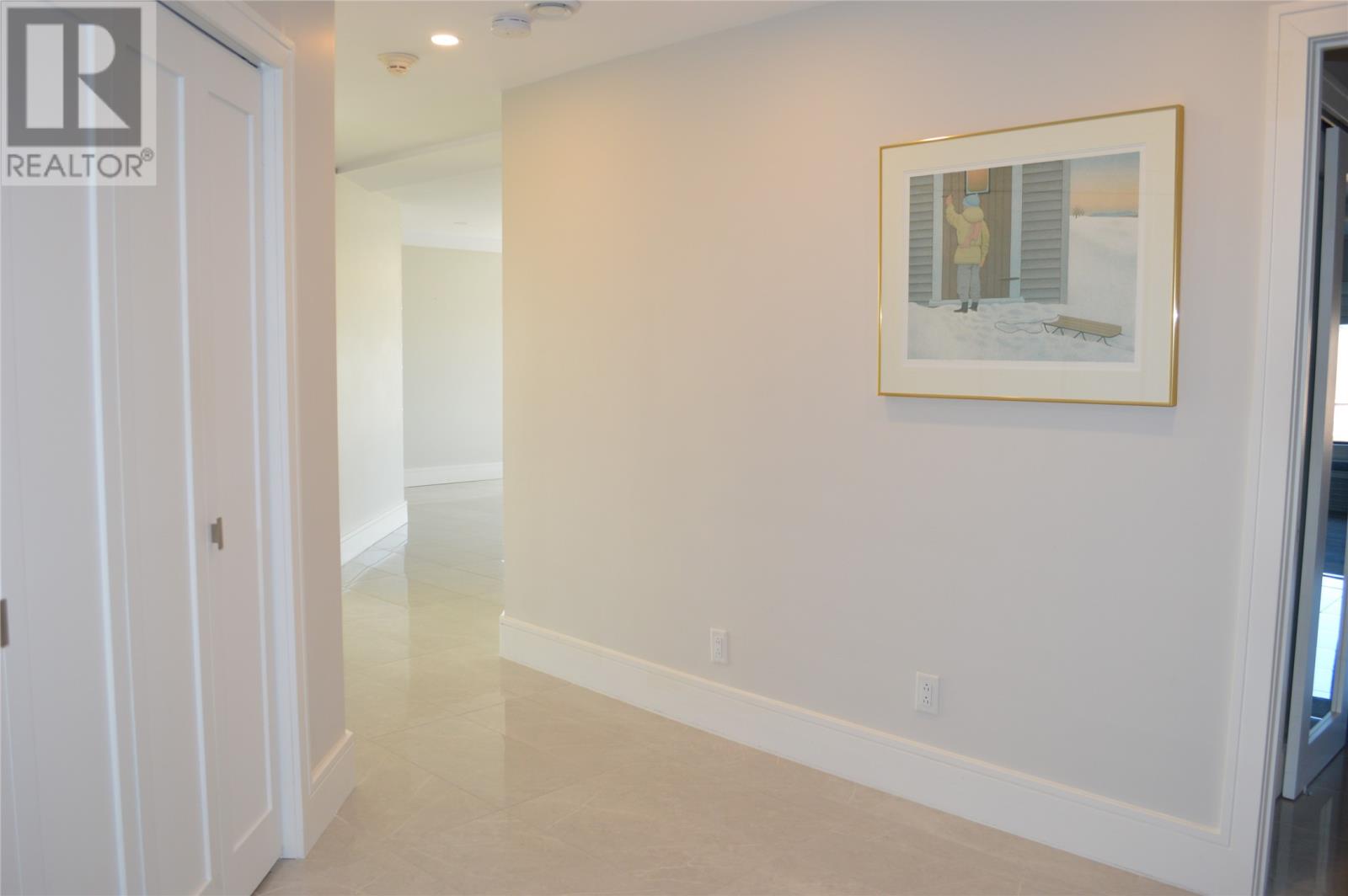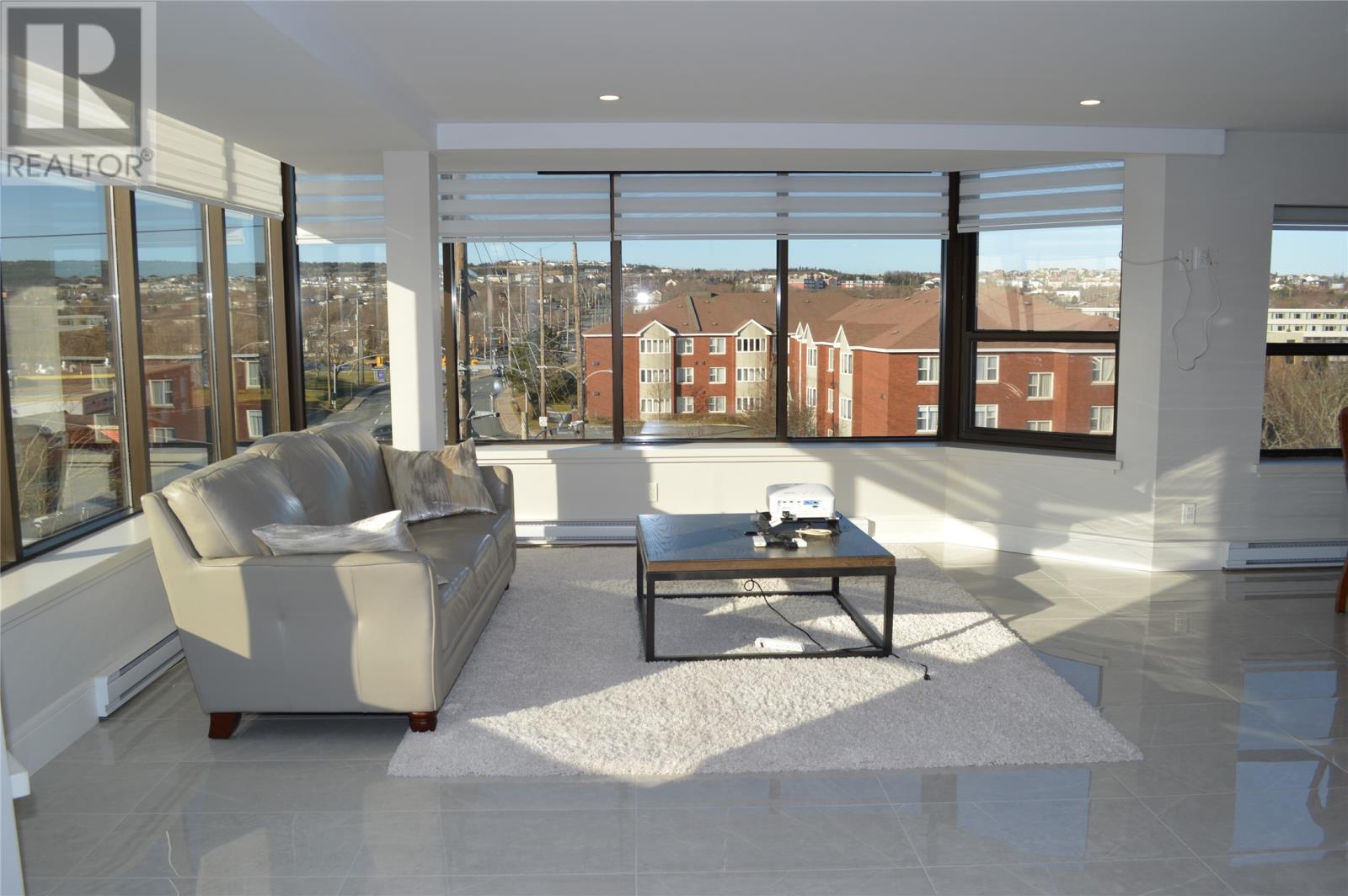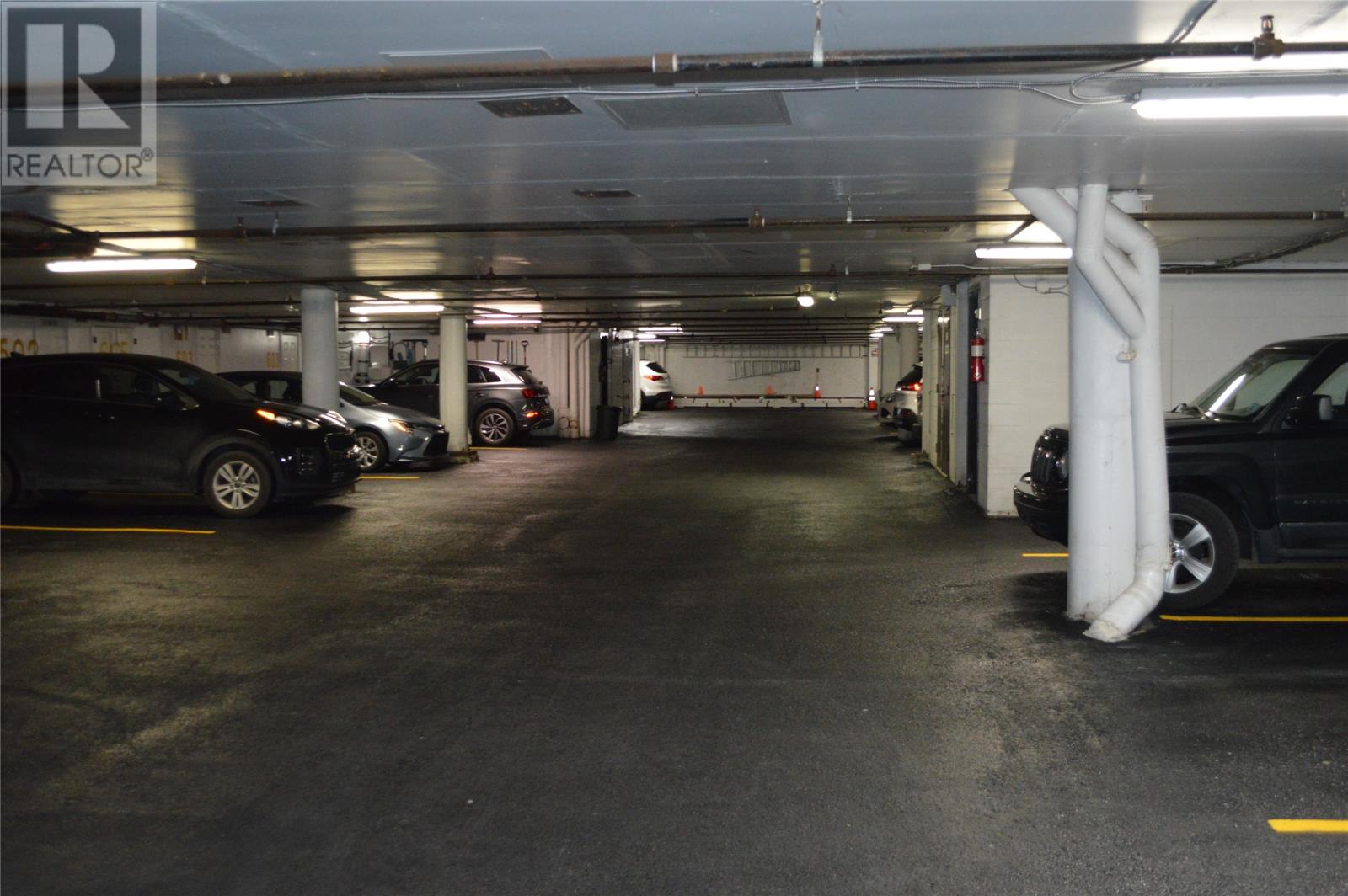156 Portugal Cove Road Unit#502 St. John's, Newfoundland & Labrador A1B 4H9
$599,900Maintenance,
$660.86 Monthly
Maintenance,
$660.86 MonthlyThis spectacular two-bedroom condo is over 1400 square feet and has excellent panoramic city views and an underground parking spot with an EV Charger. This unit was completely renovated in 2018, including the kitchen and bathrooms, and walls were removed to make it a more open-concept floor plan, allowing plenty of natural light. This tastefully decorated condo has seven upgraded appliances, pot lights, and custom motorized blinds. The gourmet kitchen has a large breakfast bar with additional seating, plenty of cupboards and counter space, and a separate dining area open to the living room with a drop-down screen and projector. The primary bedroom has a three-piece ensuite, a large closet, and a great view of Kenny's Pond. The second bedroom is spacious and has a large closet for extra storage. The main bathroom has a bathtub and shower and a modern vanity. The floors throughout the unit are ceramic, making this unit low maintenance and easy to care for in years to come. This secure building is well-maintained and features a gym and a party room for hosting more significant social events. This condo shows exceptionally well and can accommodate a quick closing. This building is located in the sought-after East End and is close to trails, shopping, MUN, easy highway access, and minutes to the Harbourfront and downtown. Please book viewings through Broker Bay. (id:18358)
Property Details
| MLS® Number | 1280370 |
| Property Type | Single Family |
| Amenities Near By | Recreation, Shopping |
| View Type | View |
Building
| Bathroom Total | 2 |
| Bedrooms Above Ground | 2 |
| Bedrooms Total | 2 |
| Appliances | Dishwasher, Refrigerator, Microwave, Stove, Washer, Dryer |
| Constructed Date | 1989 |
| Exterior Finish | Brick |
| Fixture | Drapes/window Coverings |
| Flooring Type | Ceramic Tile |
| Foundation Type | Concrete |
| Heating Fuel | Electric |
| Heating Type | Baseboard Heaters, Other |
| Size Interior | 1425 Sqft |
| Utility Water | Municipal Water |
Parking
| Garage | 1 |
| Underground |
Land
| Acreage | Yes |
| Land Amenities | Recreation, Shopping |
| Sewer | Municipal Sewage System |
| Size Irregular | N/a |
| Size Total Text | N/a|1 - 3 Acres |
| Zoning Description | A2 |
Rooms
| Level | Type | Length | Width | Dimensions |
|---|---|---|---|---|
| Main Level | Laundry Room | 6 X 8 | ||
| Main Level | Bath (# Pieces 1-6) | B4 | ||
| Main Level | Bedroom | 11.6 X 12 | ||
| Main Level | Ensuite | E3 | ||
| Main Level | Primary Bedroom | 10.8 X 15 | ||
| Main Level | Kitchen | 10 X 13 | ||
| Main Level | Dining Room | 11 X 12 | ||
| Main Level | Living Room | 12 X 22 |
https://www.realtor.ca/real-estate/27741947/156-portugal-cove-road-unit502-st-johns
Interested?
Contact us for more information

















































