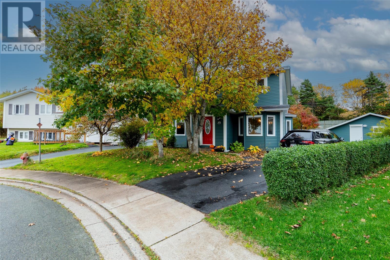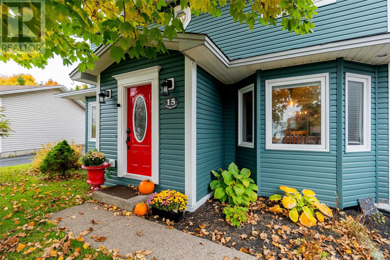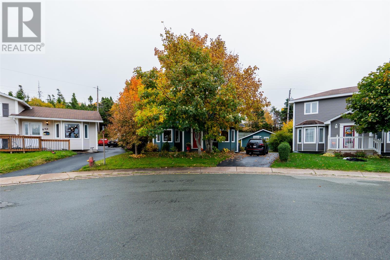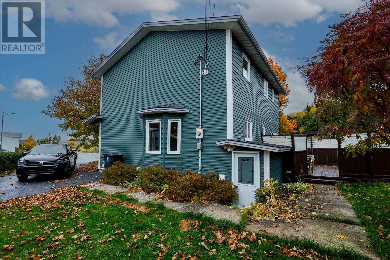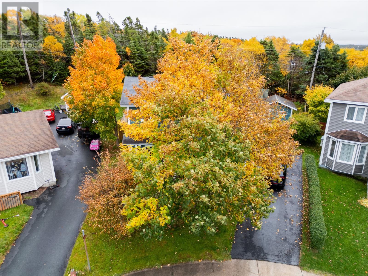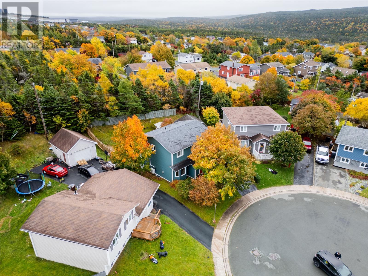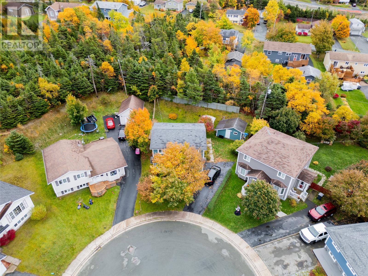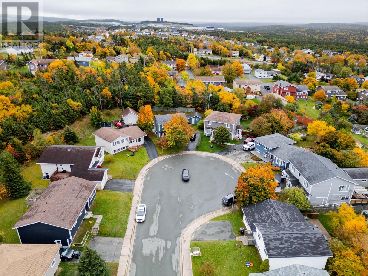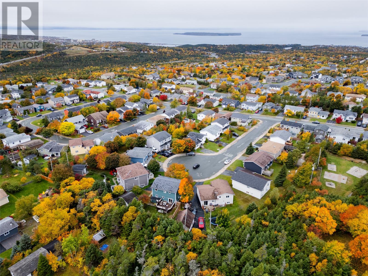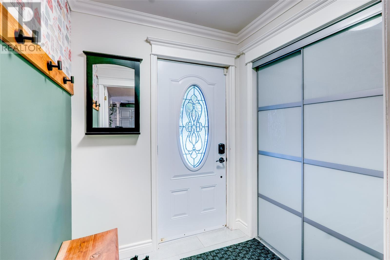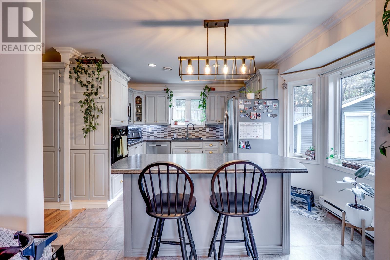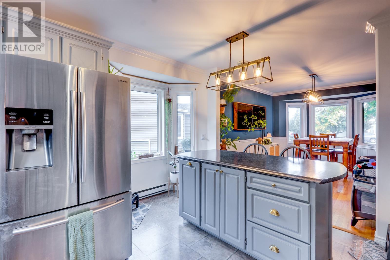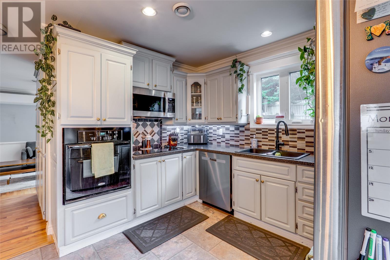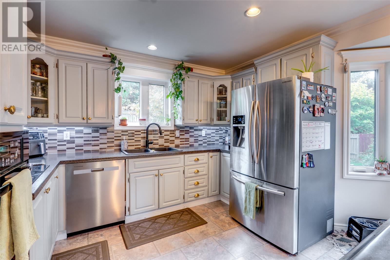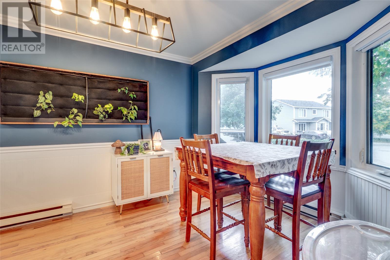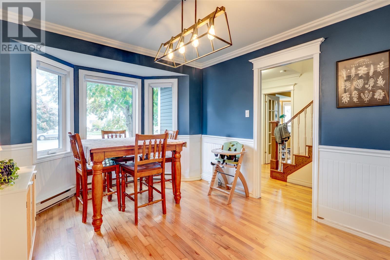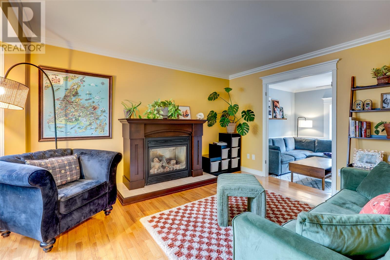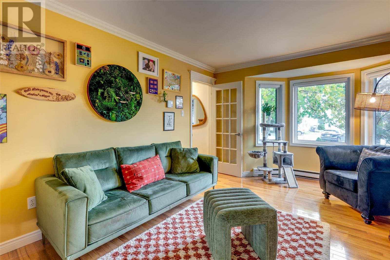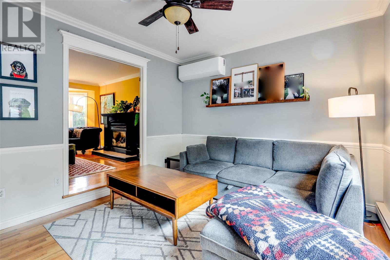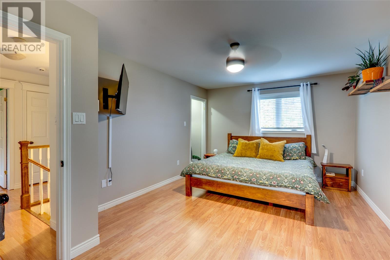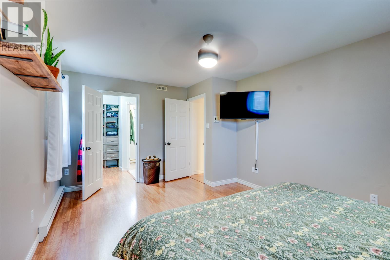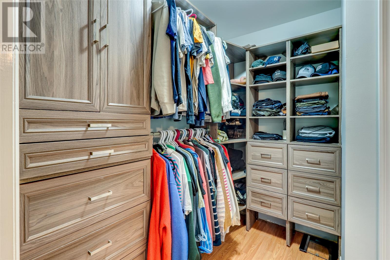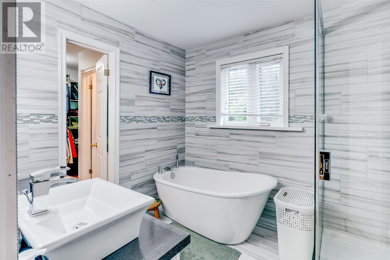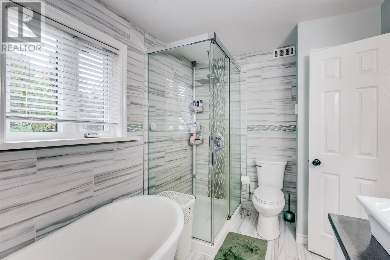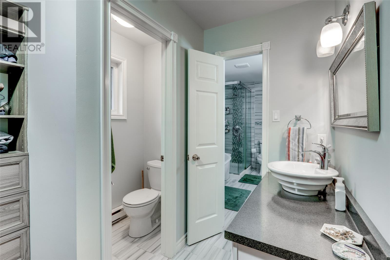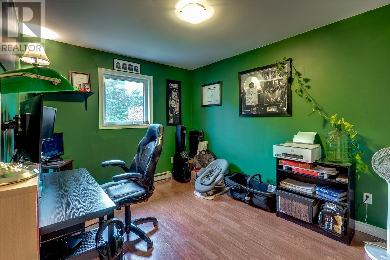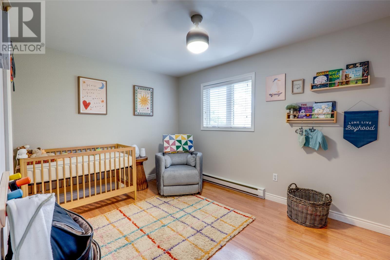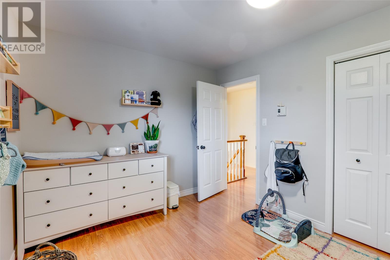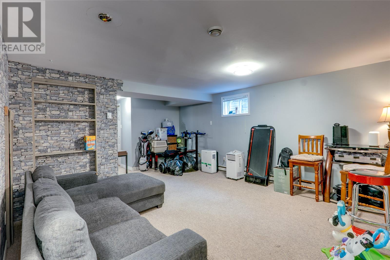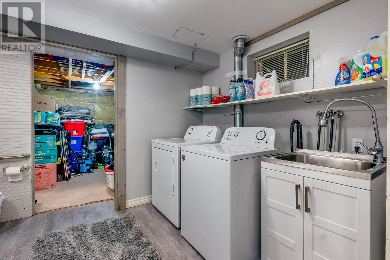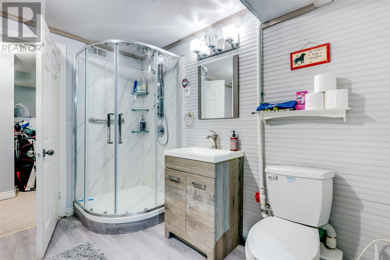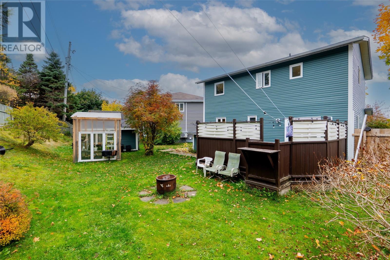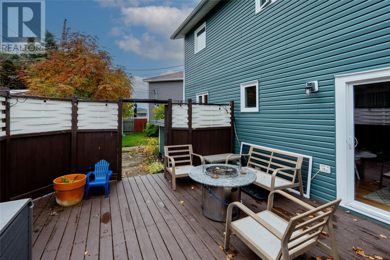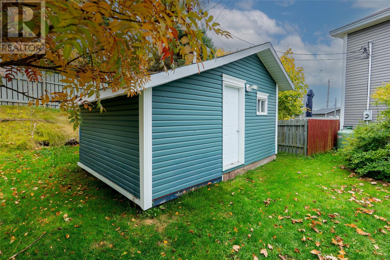4 Bedroom
4 Bathroom
2,545 ft2
2 Level
Fireplace
Baseboard Heaters, Mini-Split
$399,900
Welcome to this well-kept two-story home tucked away on a beautiful lot at the end of a quiet cul-de-sac in a sought after area in sunny CBS. Surrounded by mature trees and lush landscaping, this property offers the perfect blend of privacy and convenience. Inside, you’ll find a spacious and functional layout featuring 3 + 1 bedrooms, two full bathrooms, and two half bathrooms - ideal for a growing family. The main level offers bright, inviting living spaces, open kitchen and dining area - perfect for entertaining or relaxing. The second floor provides a massive primary bedroom with walk-in closet and ensuite, two comfortable bedrooms with plenty of natural light, and a beautiful 4 piece bathroom. In the basement you'll find a 4th bedroom, large den, laundry, 3 piece bathroom, and convenient storage space. Outside, enjoy the peaceful setting from your large back yard complete with a private deck, storage shed and plenty of room for outdoor activities. With its prime location, mature surroundings, and excellent condition, this home is a rare find in today’s market. Don’t miss your chance to own this beautiful family home in a premier neighborhood—schedule your private viewing today! (id:18358)
Property Details
|
MLS® Number
|
1291999 |
|
Property Type
|
Single Family |
|
Amenities Near By
|
Recreation, Shopping |
|
Storage Type
|
Storage Shed |
Building
|
Bathroom Total
|
4 |
|
Bedrooms Total
|
4 |
|
Architectural Style
|
2 Level |
|
Constructed Date
|
1992 |
|
Construction Style Attachment
|
Detached |
|
Exterior Finish
|
Vinyl Siding |
|
Fireplace Present
|
Yes |
|
Flooring Type
|
Ceramic Tile, Hardwood, Laminate |
|
Foundation Type
|
Concrete |
|
Half Bath Total
|
2 |
|
Heating Fuel
|
Electric, Propane |
|
Heating Type
|
Baseboard Heaters, Mini-split |
|
Stories Total
|
2 |
|
Size Interior
|
2,545 Ft2 |
|
Type
|
House |
|
Utility Water
|
Municipal Water |
Land
|
Acreage
|
No |
|
Land Amenities
|
Recreation, Shopping |
|
Sewer
|
Municipal Sewage System |
|
Size Irregular
|
37x115x78x101 |
|
Size Total Text
|
37x115x78x101|4,051 - 7,250 Sqft |
|
Zoning Description
|
Res. |
Rooms
| Level |
Type |
Length |
Width |
Dimensions |
|
Second Level |
Bath (# Pieces 1-6) |
|
|
2 pc |
|
Second Level |
Bath (# Pieces 1-6) |
|
|
4 pc |
|
Second Level |
Bedroom |
|
|
10x13 |
|
Second Level |
Bedroom |
|
|
10x13 |
|
Second Level |
Primary Bedroom |
|
|
17X11 |
|
Basement |
Bath (# Pieces 1-6) |
|
|
3 pc |
|
Basement |
Recreation Room |
|
|
17X13 |
|
Basement |
Den |
|
|
11X15 |
|
Main Level |
Bath (# Pieces 1-6) |
|
|
2 pc |
|
Main Level |
Family Room/fireplace |
|
|
13x11 |
|
Main Level |
Dining Room |
|
|
13x10 |
|
Main Level |
Kitchen |
|
|
13x11 |
|
Main Level |
Living Room |
|
|
12x15 |
https://www.realtor.ca/real-estate/29035363/15-starrigan-place-conception-bay-south
