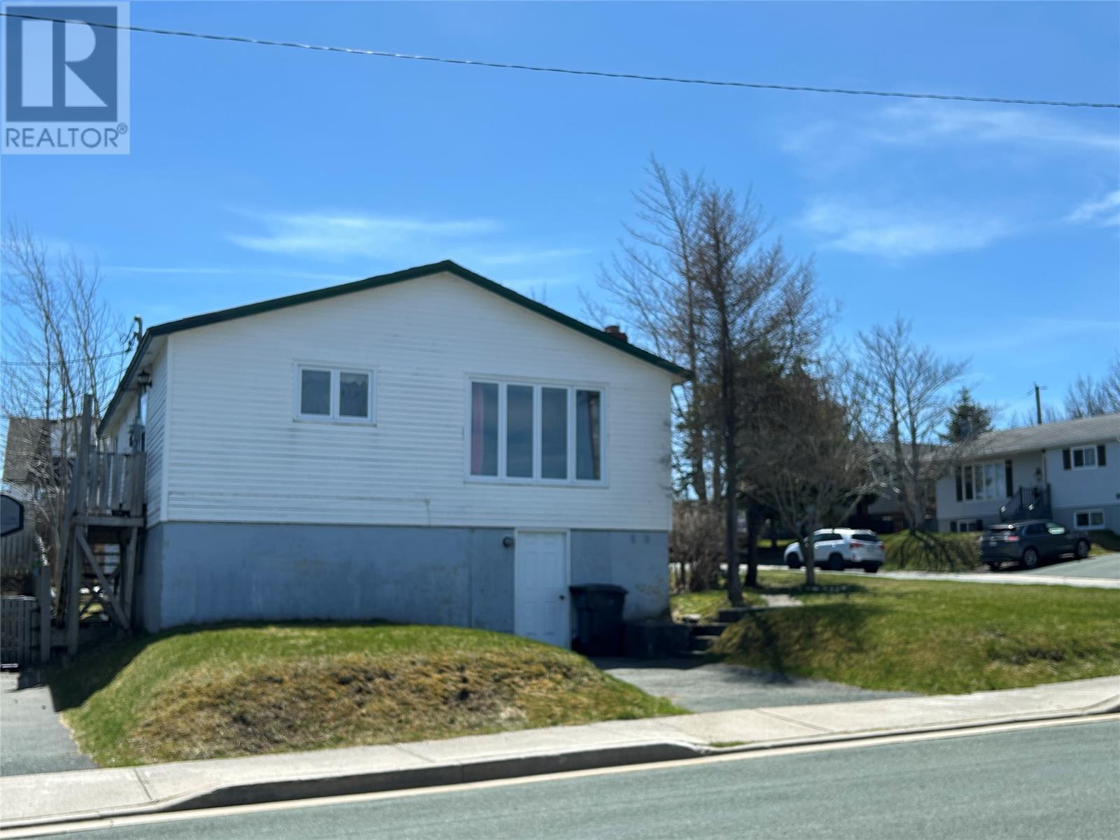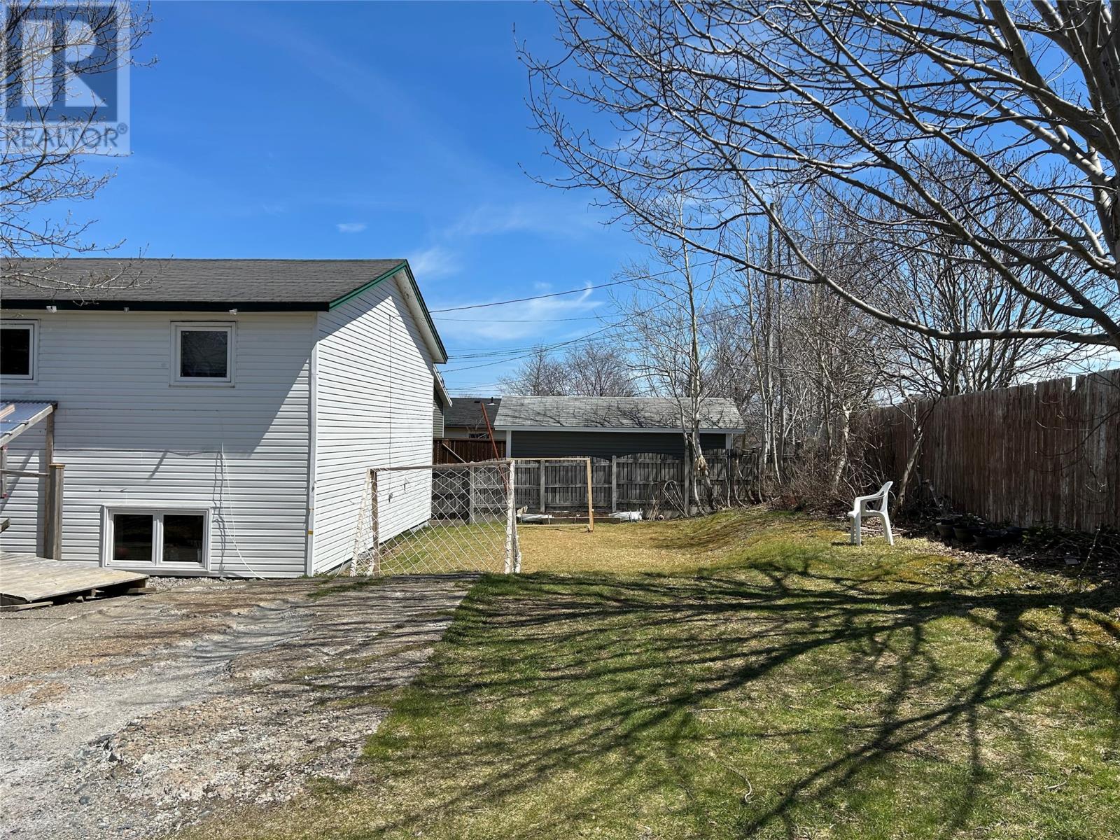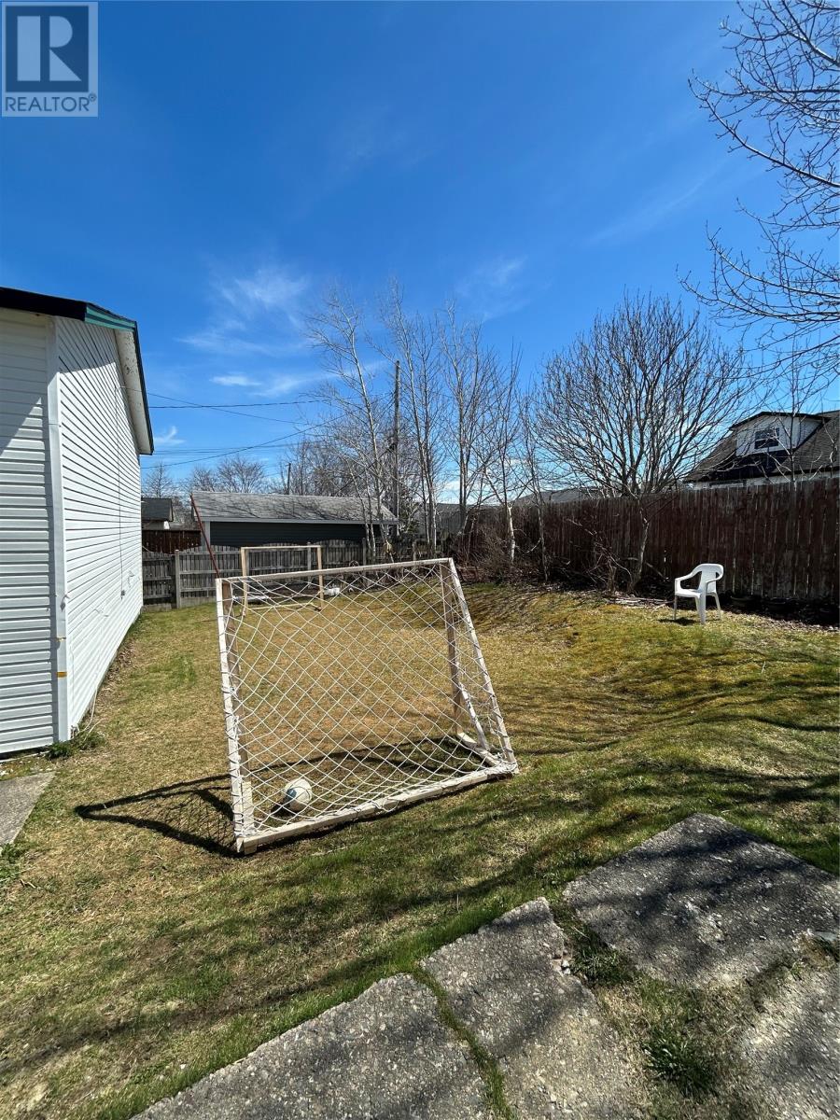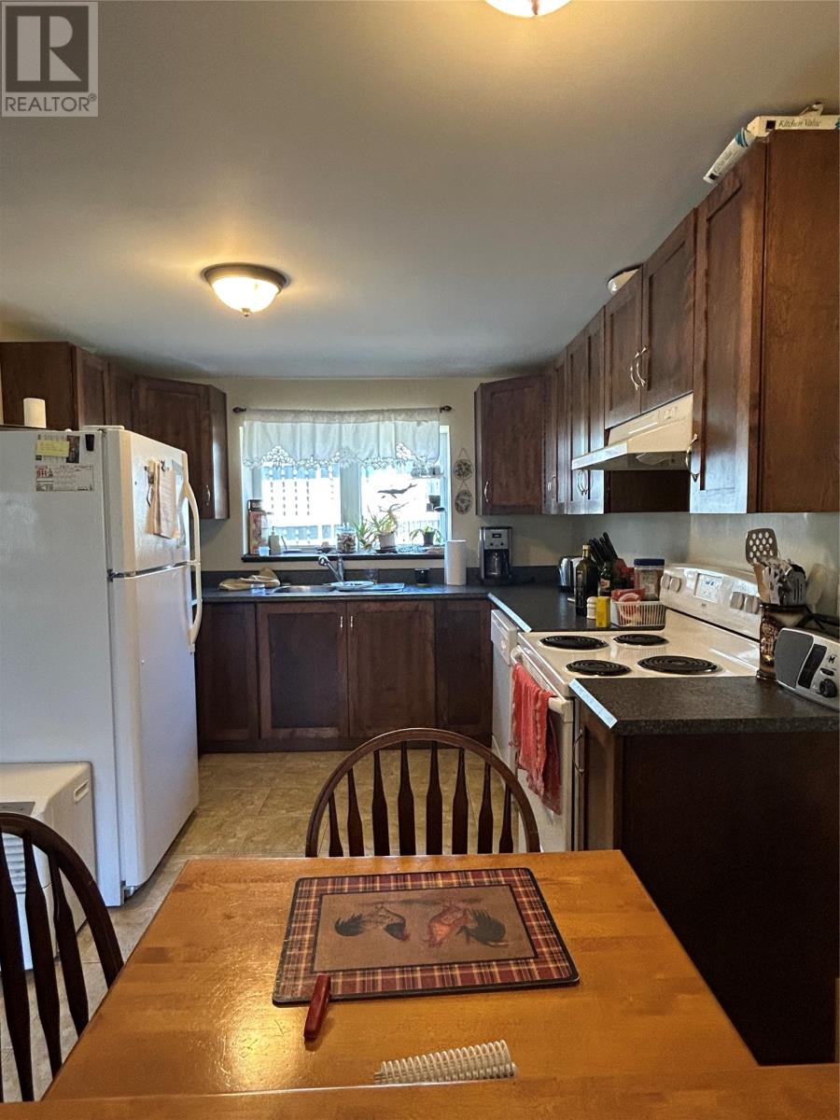15 Keough Crescent Mount Pearl, Newfoundland & Labrador A1M 1N6
5 Bedroom
2 Bathroom
2,330 ft2
Bungalow
Baseboard Heaters
$329,900
This conveniently located two-apartment home, in a desirable neighborhood in Mount Pearl, is ideal for the savvy investor or those looking to live in one unit and rent the other. The main unit features open concept living room/dining area, 3 bedrooms and 1 full bathroom, while the self-contained apartment offers 2 bedrooms and 1 full bathroom — perfect for rental income or accommodating extended family. Recent upgrades include an updated kitchen and new flooring in the apartment unit, adding modern comfort and style. A brand-new roof will be completed prior to closing, ensuring long-term value and peace of mind. (id:18358)
Property Details
| MLS® Number | 1284751 |
| Property Type | Single Family |
| Amenities Near By | Recreation |
Building
| Bathroom Total | 2 |
| Bedrooms Above Ground | 3 |
| Bedrooms Below Ground | 2 |
| Bedrooms Total | 5 |
| Appliances | Refrigerator, Stove, Washer, Dryer |
| Architectural Style | Bungalow |
| Constructed Date | 1976 |
| Construction Style Attachment | Detached |
| Exterior Finish | Vinyl Siding |
| Flooring Type | Ceramic Tile, Laminate, Mixed Flooring |
| Foundation Type | Concrete |
| Heating Type | Baseboard Heaters |
| Stories Total | 1 |
| Size Interior | 2,330 Ft2 |
| Type | Two Apartment House |
| Utility Water | Municipal Water |
Land
| Acreage | No |
| Land Amenities | Recreation |
| Sewer | Municipal Sewage System |
| Size Irregular | 63x100 |
| Size Total Text | 63x100|4,051 - 7,250 Sqft |
| Zoning Description | Residential |
Rooms
| Level | Type | Length | Width | Dimensions |
|---|---|---|---|---|
| Basement | Bath (# Pieces 1-6) | 5x5 | ||
| Basement | Bedroom | 12x14 | ||
| Basement | Bedroom | 11x12 | ||
| Basement | Kitchen | 10x12 | ||
| Basement | Living Room | 14x15 | ||
| Basement | Laundry Room | 6x9 | ||
| Basement | Storage | 7x9 | ||
| Main Level | Bedroom | 12x12 | ||
| Main Level | Bedroom | 10x10 | ||
| Main Level | Bedroom | 9x10 | ||
| Main Level | Bath (# Pieces 1-6) | 4x9 | ||
| Main Level | Kitchen | 12x14 | ||
| Main Level | Dining Room | 9x10 | ||
| Main Level | Living Room | 14x15 |
https://www.realtor.ca/real-estate/28275301/15-keough-crescent-mount-pearl
Contact Us
Contact us for more information









