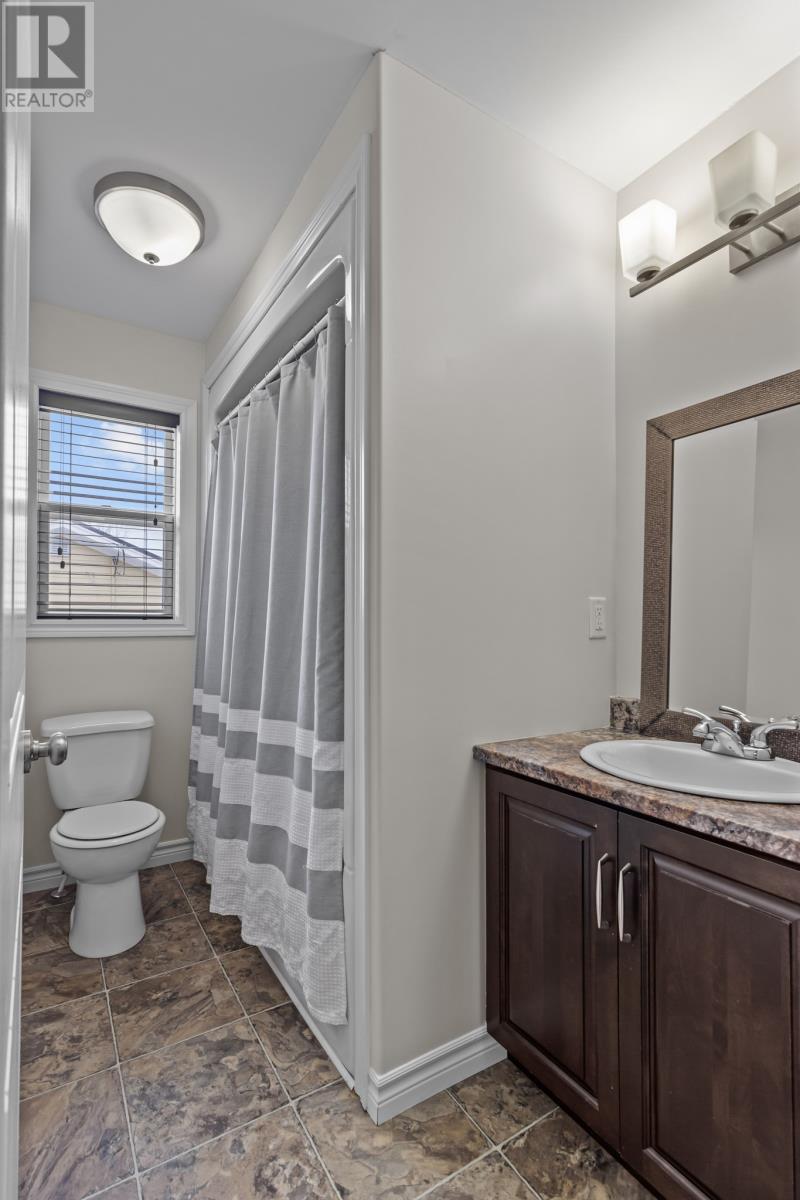3 Bedroom
3 Bathroom
2,518 ft2
Bungalow
Air Exchanger
Landscaped
$430,000
Welcome to this gorgeous bungalow in sunny CBS! This home has everything you need, starting with an open-concept layout that’s perfect for entertaining. The kitchen is a chef’s dream, featuring tons of cabinet space, sleek dark cabinets, a stylish backsplash, and a huge 8-foot island. On the main floor, you’ll find the primary bedroom with its own ensuite and walk-in closet, along with two more good-sized bedrooms and the main bathroom. The fully developed basement offers even more space, with a large rec room, a home office, a bathroom, and laundry. This property also comes with a mini-split for efficient heating and cooling, plus a 20x24 wired detached garage with rear yard access—perfect for storage, a workshop, or your toys. Don’t miss your chance to see this amazing home—it really has it all! Book your viewing today! All offers to be submitted by 7 PM January 30th, with a response to offers by 10 PM. (id:18358)
Property Details
|
MLS® Number
|
1281243 |
|
Property Type
|
Single Family |
Building
|
Bathroom Total
|
3 |
|
Bedrooms Above Ground
|
3 |
|
Bedrooms Total
|
3 |
|
Appliances
|
Dishwasher, Washer, Dryer |
|
Architectural Style
|
Bungalow |
|
Constructed Date
|
2016 |
|
Construction Style Attachment
|
Detached |
|
Cooling Type
|
Air Exchanger |
|
Exterior Finish
|
Vinyl Siding |
|
Flooring Type
|
Laminate, Mixed Flooring |
|
Foundation Type
|
Concrete |
|
Heating Fuel
|
Electric |
|
Stories Total
|
1 |
|
Size Interior
|
2,518 Ft2 |
|
Type
|
House |
|
Utility Water
|
Municipal Water |
Parking
Land
|
Acreage
|
No |
|
Landscape Features
|
Landscaped |
|
Sewer
|
Municipal Sewage System |
|
Size Irregular
|
52x128 |
|
Size Total Text
|
52x128|4,051 - 7,250 Sqft |
|
Zoning Description
|
Residential |
Rooms
| Level |
Type |
Length |
Width |
Dimensions |
|
Basement |
Bath (# Pieces 1-6) |
|
|
3 Piece |
|
Basement |
Office |
|
|
11.3x12.9 |
|
Basement |
Recreation Room |
|
|
13.5x28.7 |
|
Basement |
Laundry Room |
|
|
7.2x8 |
|
Main Level |
Porch |
|
|
5.6x7.4 |
|
Main Level |
Ensuite |
|
|
4 Piece |
|
Main Level |
Bath (# Pieces 1-6) |
|
|
4 Piece |
|
Main Level |
Living Room |
|
|
12.6x17.9 |
|
Main Level |
Bedroom |
|
|
10x11.2 |
|
Main Level |
Bedroom |
|
|
9.10x11.8 |
|
Main Level |
Primary Bedroom |
|
|
12.10x15.8 |
|
Main Level |
Kitchen |
|
|
13.8x15.11 |
https://www.realtor.ca/real-estate/27845706/15-hynes-road-conception-bay-south





























