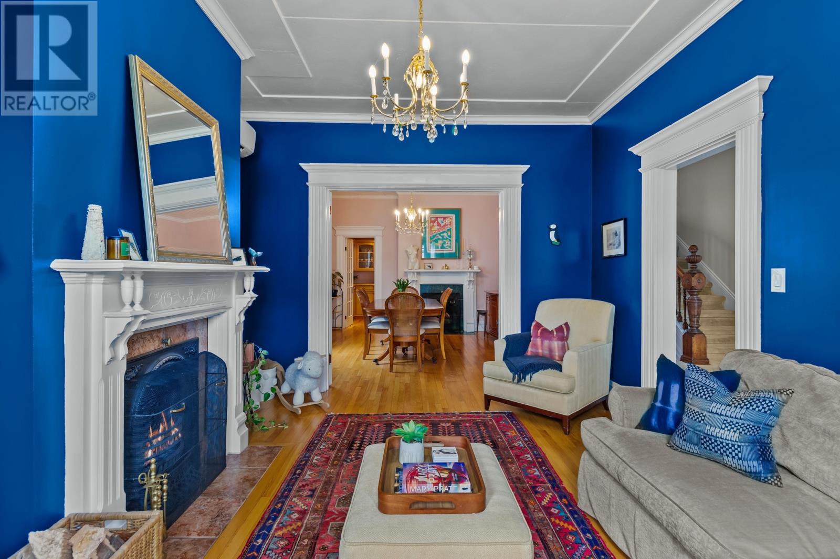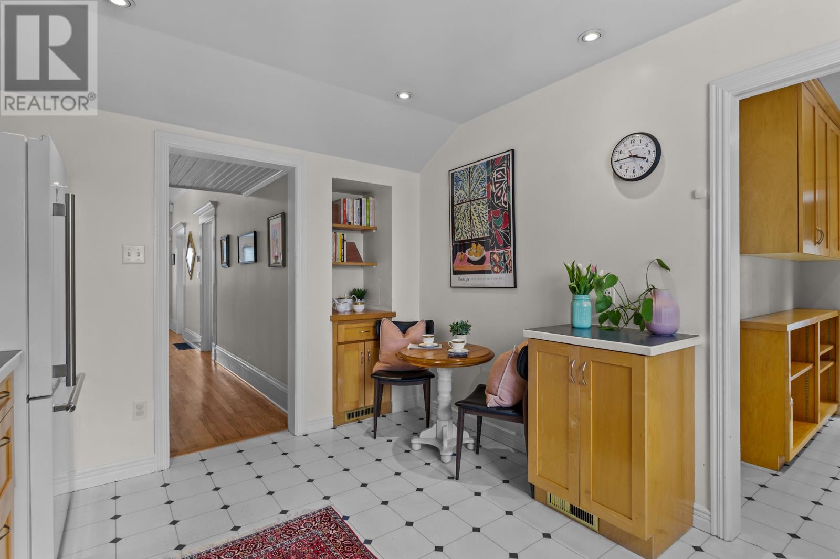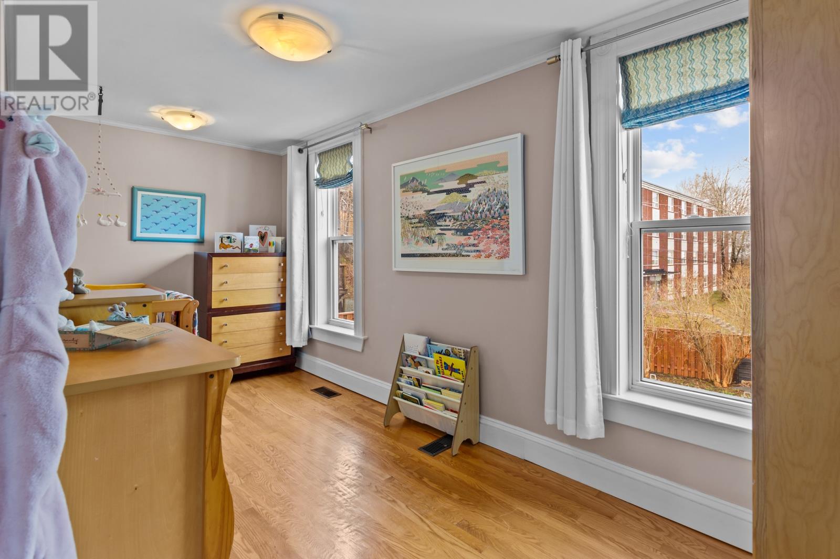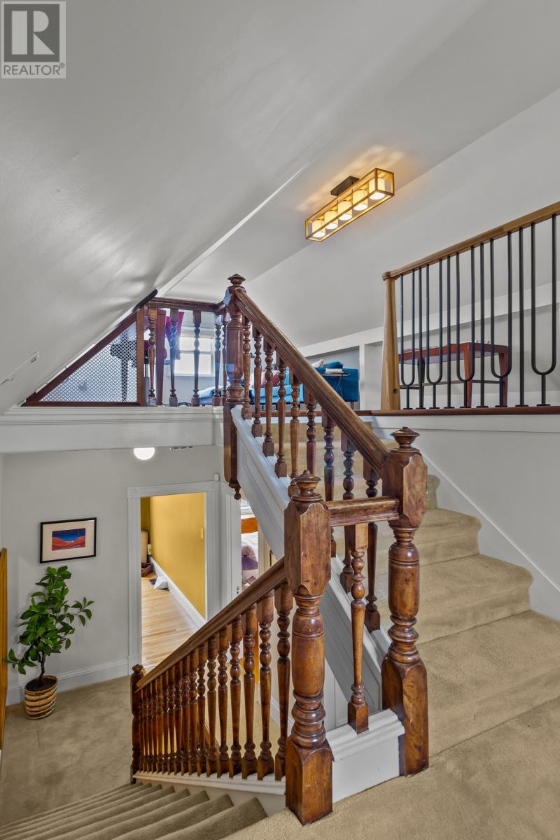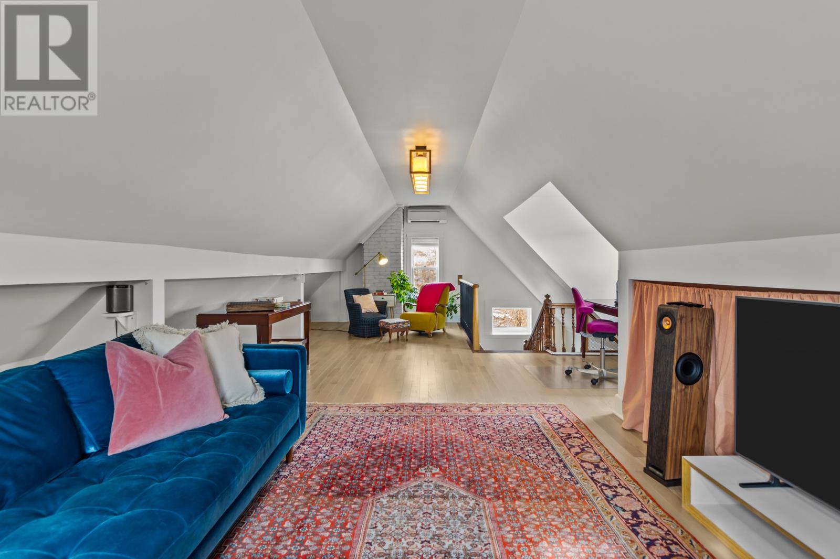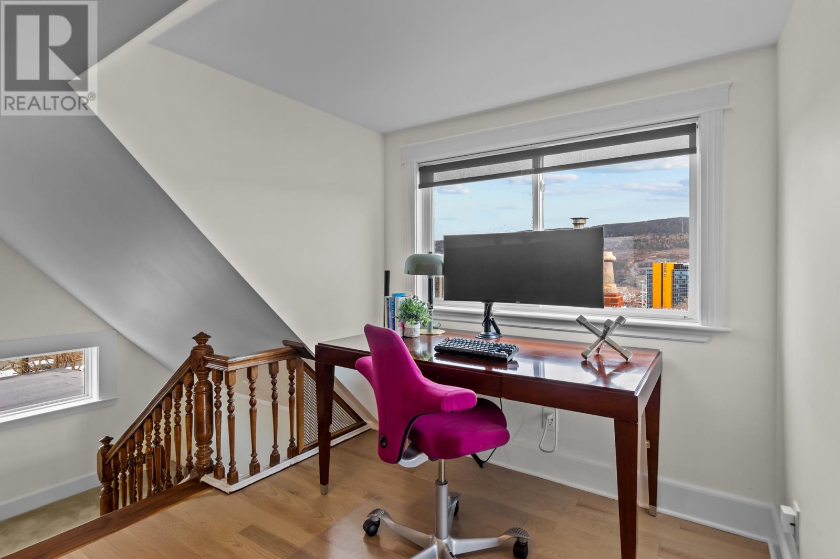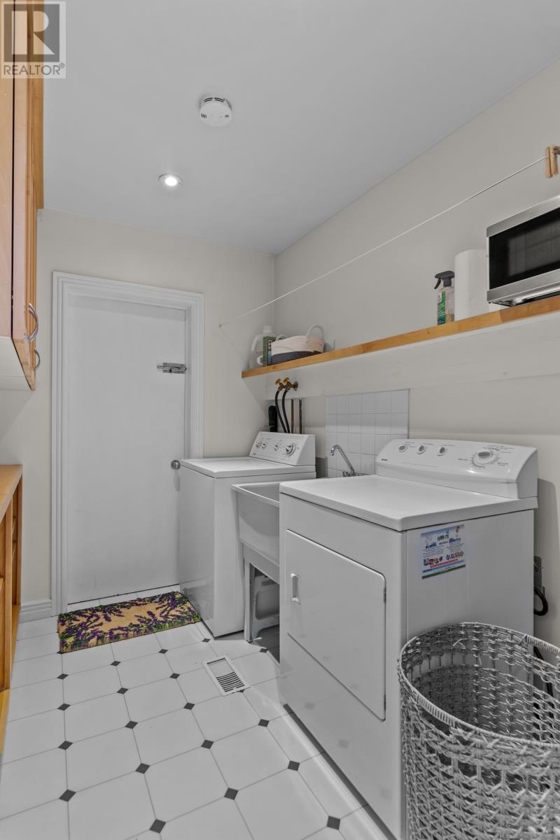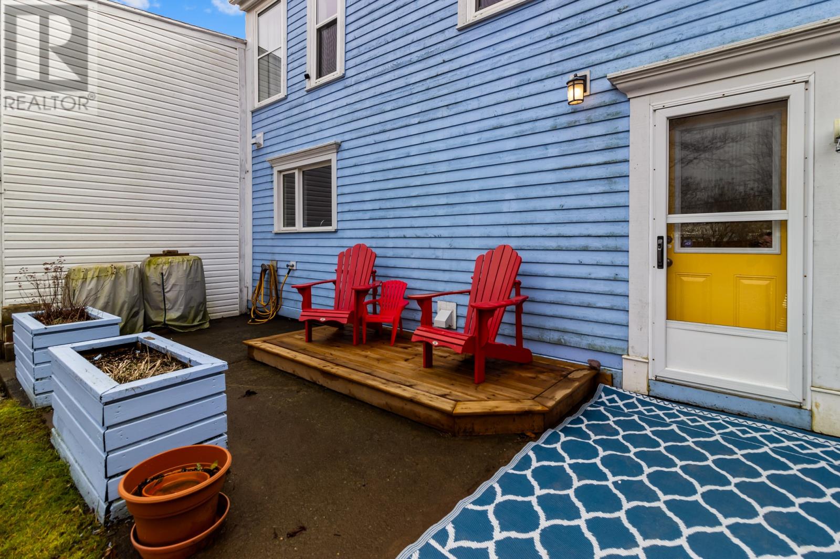3 Bedroom
2 Bathroom
3,439 ft2
Fireplace
Forced Air
Landscaped
$399,900
Meticulously maintained home in the heart of downtown on a nicely developed block of Casey Street. House was fully insulated when Cape Cod siding was installed. Features a formal living room and a dining room with a serving pantry, high ceilings and hardwood floors throughout. All updated vinyl windows, one year old HRV air exchanger, 3 mini splits installed just two years ago, 2 working fireplaces, and recently painted throughout. Pride of ownership is very evident as you enter this heritage style home. The spacious eat in kitchen overlooks a glorious rear garden w/mature trees and new raised garden beds. There is a half bath, large laundry and a huge mud room on the main level. The second-floor features three bedrooms, including a primary with fireplace plus a fourth room which could be a nursery or office. The 3rd floor which has been renovated one year ago features a spacious family room with loads of large windows and natural light. The rear yard was just recently fully fenced. Ocean view from the third floor. Two car off street parking. Minutes to many amenities, parks and restaurants. The seller hereby directs the listing Brokerage that there will be no conveyance of offers prior to 6pm, April 5th and all offers to be left open until 10pm, April 5th, 2025. (id:18358)
Property Details
|
MLS® Number
|
1283158 |
|
Property Type
|
Single Family |
Building
|
Bathroom Total
|
2 |
|
Bedrooms Above Ground
|
3 |
|
Bedrooms Total
|
3 |
|
Appliances
|
Dishwasher |
|
Constructed Date
|
1910 |
|
Construction Style Attachment
|
Semi-detached |
|
Exterior Finish
|
Other |
|
Fireplace Present
|
Yes |
|
Flooring Type
|
Carpeted, Hardwood, Mixed Flooring |
|
Foundation Type
|
Concrete |
|
Half Bath Total
|
1 |
|
Heating Fuel
|
Oil |
|
Heating Type
|
Forced Air |
|
Stories Total
|
1 |
|
Size Interior
|
3,439 Ft2 |
|
Type
|
House |
|
Utility Water
|
Municipal Water |
Land
|
Acreage
|
No |
|
Landscape Features
|
Landscaped |
|
Sewer
|
Municipal Sewage System |
|
Size Irregular
|
38.5 X 129 X 30 X 118 |
|
Size Total Text
|
38.5 X 129 X 30 X 118|0-4,050 Sqft |
|
Zoning Description
|
Res |
Rooms
| Level |
Type |
Length |
Width |
Dimensions |
|
Second Level |
Bath (# Pieces 1-6) |
|
|
B4 |
|
Second Level |
Office |
|
|
11.3 x 7 |
|
Second Level |
Bedroom |
|
|
16 x 7 |
|
Second Level |
Bedroom |
|
|
12 x 11 |
|
Second Level |
Primary Bedroom |
|
|
12 x 18 |
|
Third Level |
Family Room |
|
|
30 x 14 |
|
Main Level |
Mud Room |
|
|
20 x 9 |
|
Main Level |
Laundry Room |
|
|
9 x 6.6 |
|
Main Level |
Bath (# Pieces 1-6) |
|
|
B2 |
|
Main Level |
Not Known |
|
|
Measurements not available |
|
Main Level |
Kitchen |
|
|
13.6 x 10.5 |
|
Main Level |
Dining Room |
|
|
12 x 15 |
|
Main Level |
Living Room/fireplace |
|
|
14.6 x 12 |
https://www.realtor.ca/real-estate/28106633/144-casey-street-st-johns






