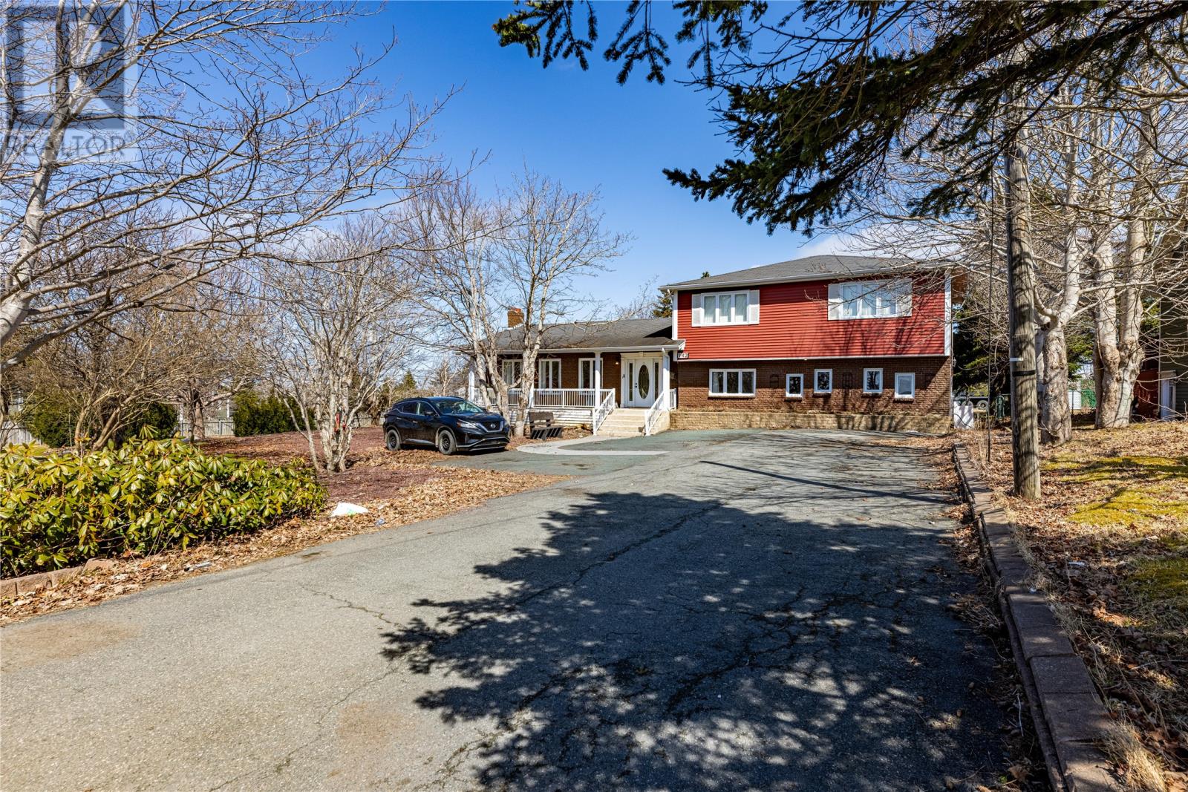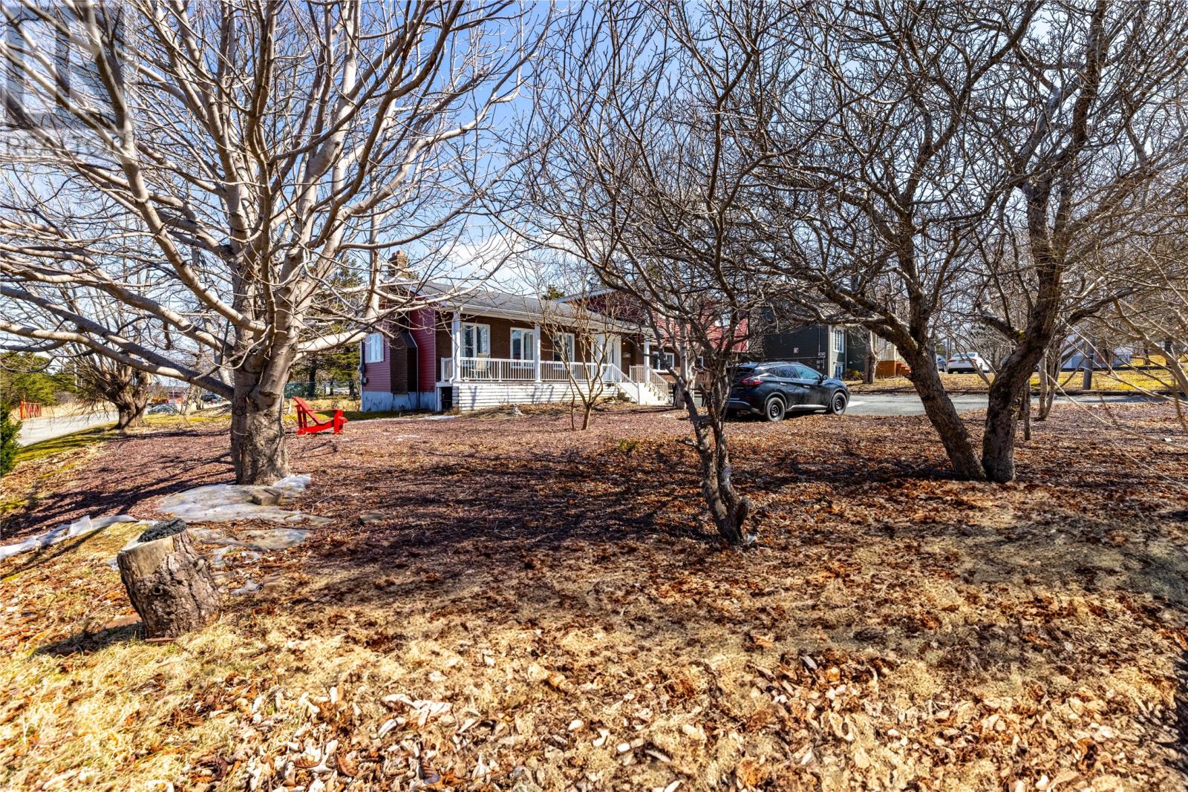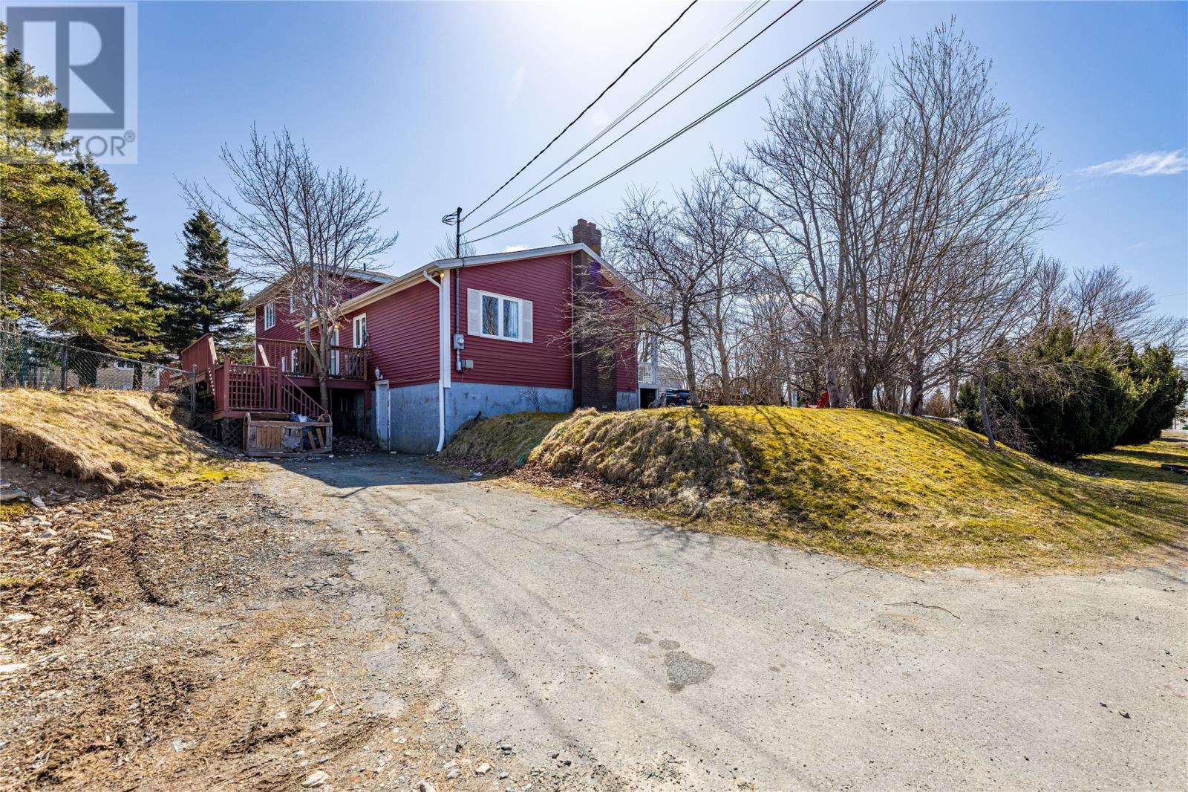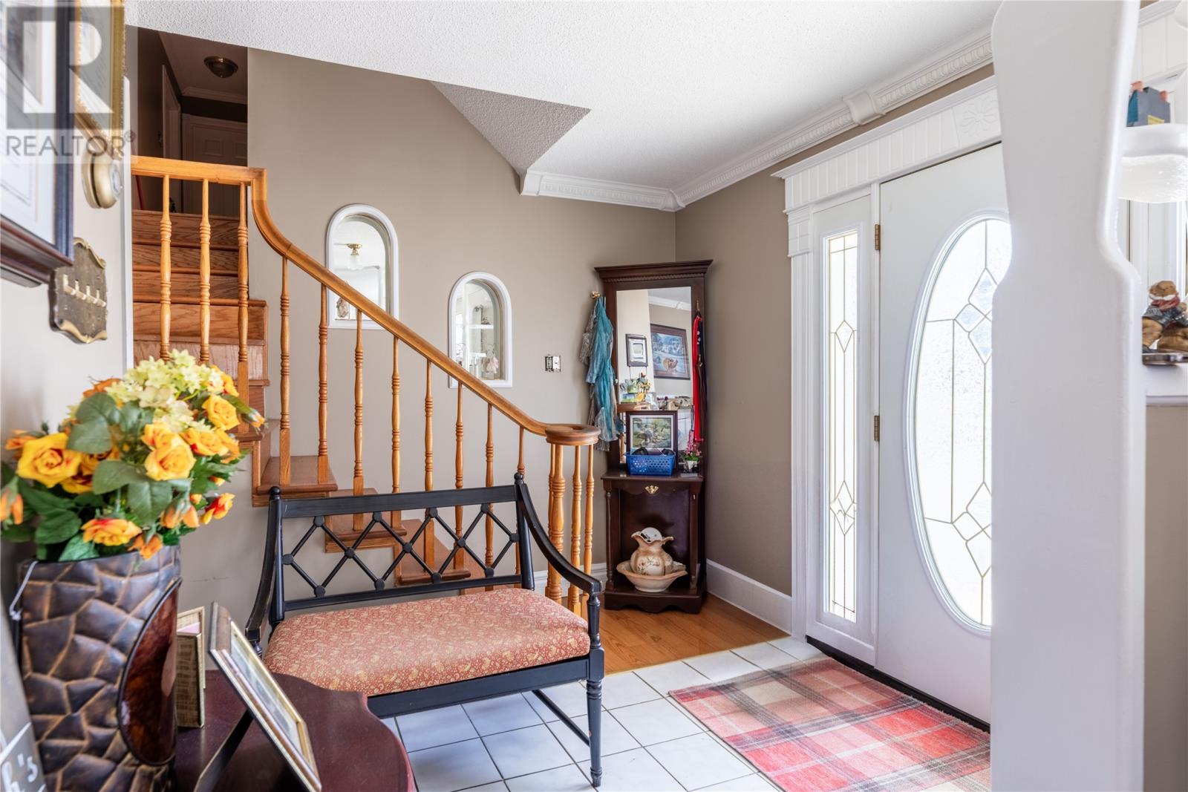4 Bedroom
4 Bathroom
3,382 ft2
Fireplace
$350,000
Welcome to 142 Paradise Road – a beautifully maintained and spacious family home located in the heart of Paradise, just minutes from schools, shopping, and scenic walking trails. This impressive property offers a warm and inviting layout with plenty of room for the whole family. The main floor features a bright, open-concept living and dining area with large windows, rich hardwood floors, and an eat in kitchen backing on large sliding patio doors which opens to a very spacious backyard great for family time or entertaining. Upstairs, you’ll find generously sized bedrooms, including a spacious primary suite with a walk-in closet and ensuite bath. The fully developed basement offers even more living space, ideal for a rec room, home gym, or guest suite. But the true highlight of this home is the incredible private spa room — featuring a luxurious multi-person jacuzzi, a relaxing sauna, and stand-up shower. Perfect for unwinding after a long day or entertaining guests in style, this unique addition sets this home apart from the rest. The property is complete with a landscaped yard, multi-car driveway, and rear yard access for additional parking or storage. Don’t miss your chance to own this one-of-a-kind home in one of Paradise’s most sought-after locations. Home is being sold as is. Schedule your private viewing today! (id:18358)
Property Details
|
MLS® Number
|
1283314 |
|
Property Type
|
Single Family |
|
Amenities Near By
|
Recreation, Shopping |
Building
|
Bathroom Total
|
4 |
|
Bedrooms Total
|
4 |
|
Appliances
|
Dishwasher, Refrigerator, Stove, Washer, Whirlpool, Dryer |
|
Constructed Date
|
1990 |
|
Construction Style Attachment
|
Detached |
|
Exterior Finish
|
Brick, Vinyl Siding |
|
Fireplace Fuel
|
Wood |
|
Fireplace Present
|
Yes |
|
Fireplace Type
|
Woodstove |
|
Flooring Type
|
Hardwood, Laminate |
|
Half Bath Total
|
2 |
|
Heating Fuel
|
Electric |
|
Stories Total
|
1 |
|
Size Interior
|
3,382 Ft2 |
|
Type
|
House |
|
Utility Water
|
Municipal Water |
Land
|
Acreage
|
No |
|
Fence Type
|
Fence |
|
Land Amenities
|
Recreation, Shopping |
|
Sewer
|
Municipal Sewage System |
|
Size Irregular
|
App 80 X 200 |
|
Size Total Text
|
App 80 X 200|4,051 - 7,250 Sqft |
|
Zoning Description
|
Res |
Rooms
| Level |
Type |
Length |
Width |
Dimensions |
|
Second Level |
Primary Bedroom |
|
|
23 x 12 |
|
Second Level |
Bedroom |
|
|
14'8 x 14'6 |
|
Second Level |
Bedroom |
|
|
12 x11 |
|
Basement |
Recreation Room |
|
|
24'6 x 10 |
|
Lower Level |
Not Known |
|
|
19 x 18 |
|
Lower Level |
Laundry Room |
|
|
12 x 6'4 |
|
Lower Level |
Family Room |
|
|
24'6 x 10 |
|
Main Level |
Eating Area |
|
|
12 x 7-6 |
|
Main Level |
Kitchen |
|
|
10'3 x 10'8 |
|
Main Level |
Living Room/fireplace |
|
|
23 x 13 |
|
Main Level |
Foyer |
|
|
6 x 12 |
https://www.realtor.ca/real-estate/28122643/142-paradise-road-paradise





























