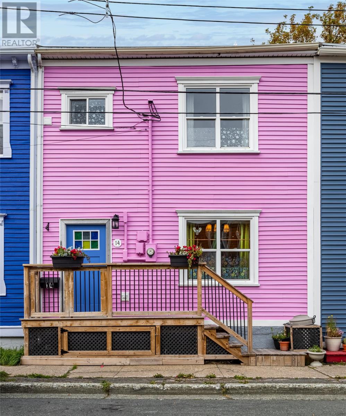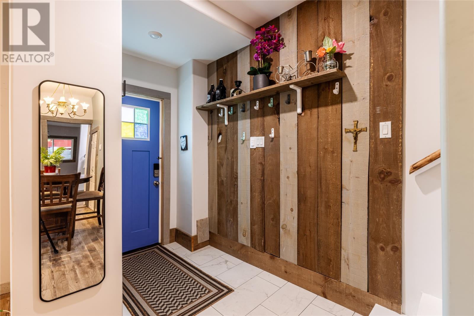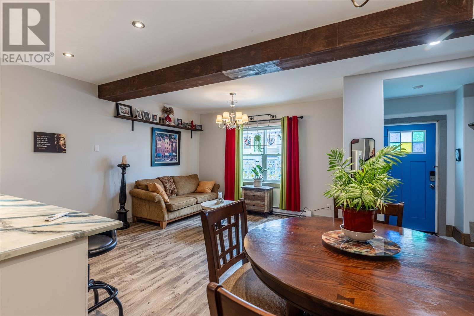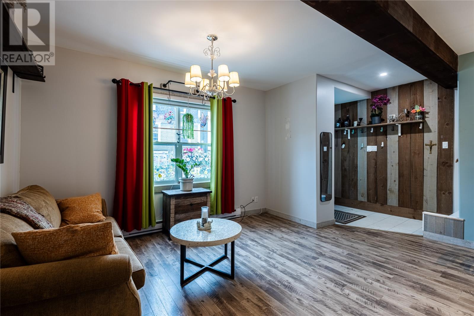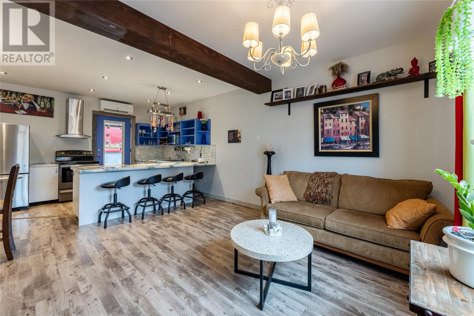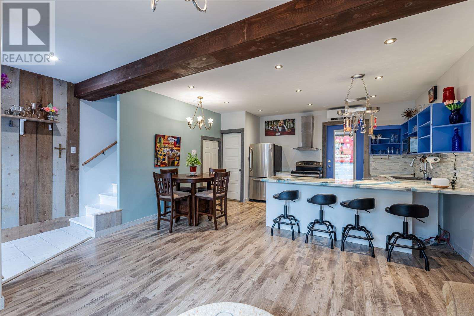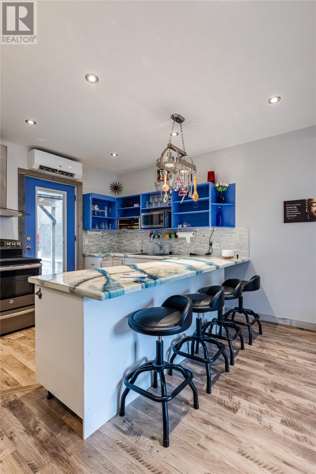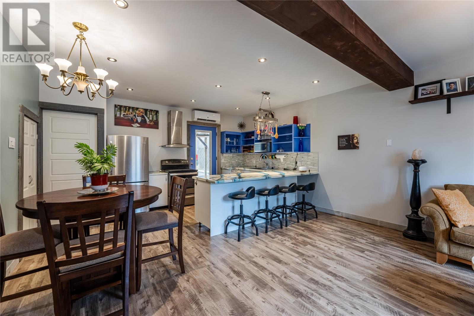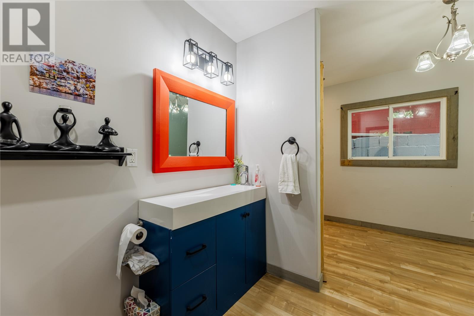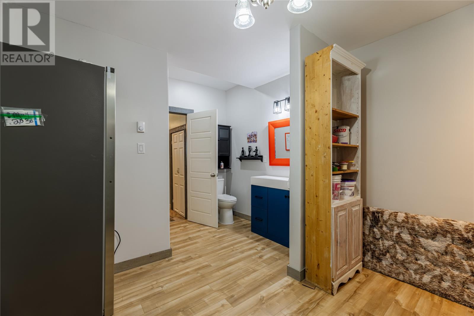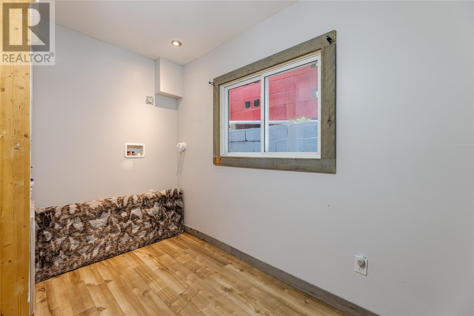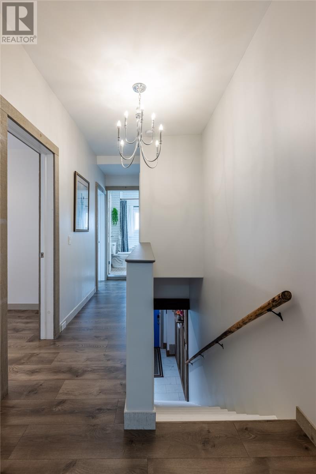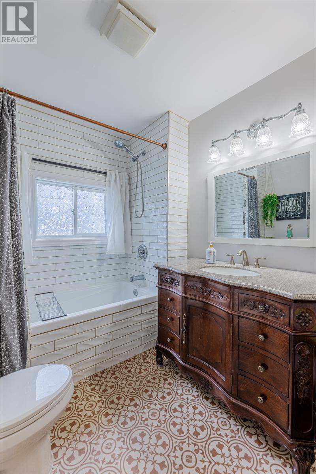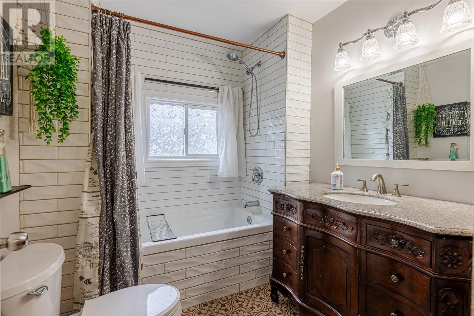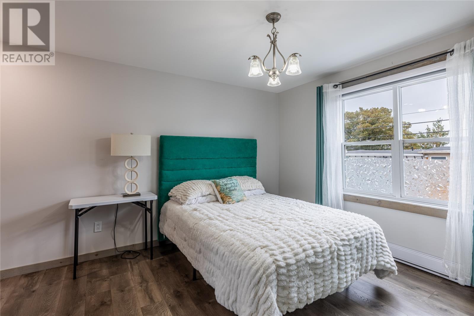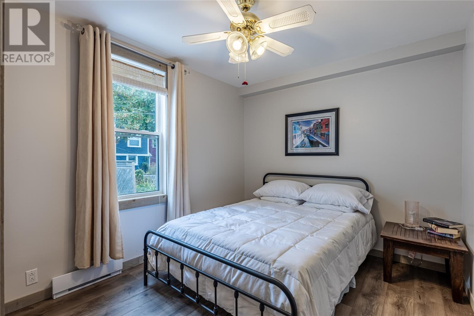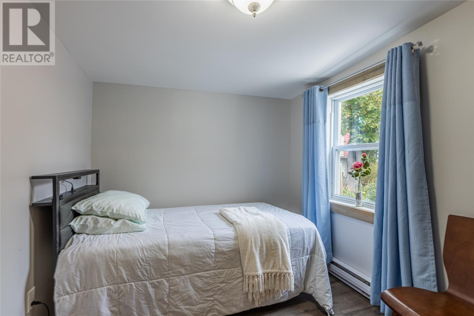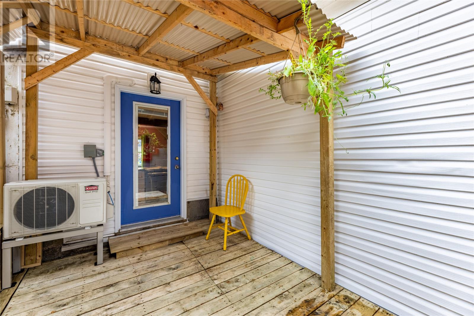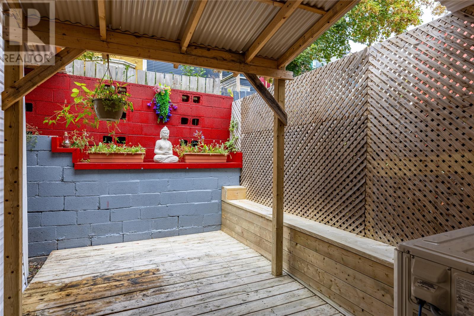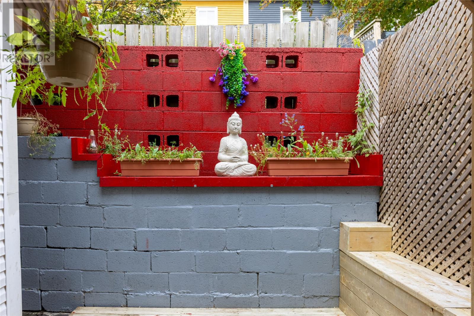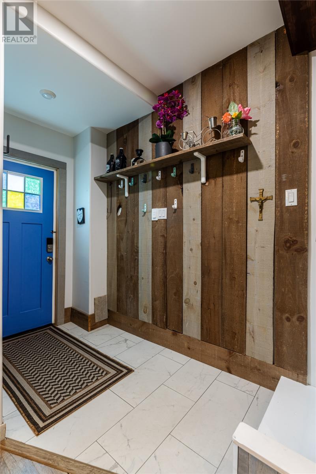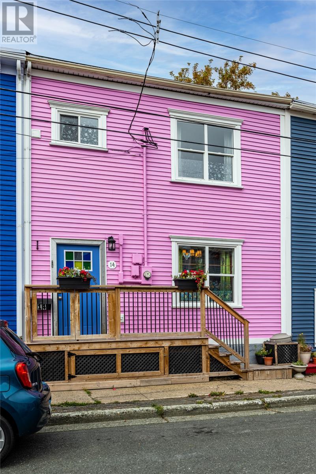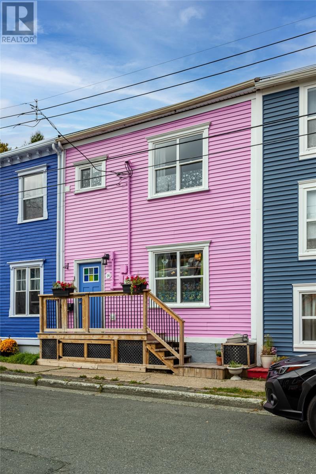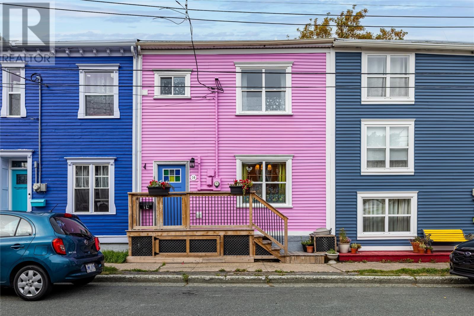3 Bedroom
2 Bathroom
1,080 ft2
2 Level
Baseboard Heaters, Mini-Split
$385,000
Are you ready to live in a trendy, cool three-bedroom executive home located in the heart of the downtown St. John's? This home had an extensive rebuild in 2023; new electrical, new plumbing, new baseboard heating system and mini split, drywall, lighting, flooring, kitchen, bathrooms is now a low maintenance property shows like new. With entertaining in mind, the open concept main level and modern kitchen, finished with hand crafted cabinetry, unique counter tops, tiled backsplash, stainless steel appliances and large breakfast bar for entertaining, opens to the living room. There is a bathroom/utility room can have many uses. The private rear courtyard, is perfect for summering entertaining and BBQing or to relax and read a book. This home boost an upstairs or downstairs laundry, three bedrooms and spa-inspired bathroom with custom tile work. The exterior of the home is finished with freshly painted vinyl siding, vinyl windows and a new front step. Enjoy living in the historic downtown, walking distance to Bannerman Park, Harbour View Park, National War Memorial, restaurants, bars, shops, and entertainment! (id:18358)
Property Details
|
MLS® Number
|
1291517 |
|
Property Type
|
Single Family |
|
Amenities Near By
|
Recreation, Shopping |
|
Equipment Type
|
None |
|
Rental Equipment Type
|
None |
|
Structure
|
Sundeck |
Building
|
Bathroom Total
|
2 |
|
Bedrooms Above Ground
|
3 |
|
Bedrooms Total
|
3 |
|
Appliances
|
Refrigerator, Microwave, Stove, Washer, Dryer |
|
Architectural Style
|
2 Level |
|
Constructed Date
|
1920 |
|
Construction Style Attachment
|
Attached |
|
Exterior Finish
|
Vinyl Siding |
|
Fixture
|
Drapes/window Coverings |
|
Flooring Type
|
Marble, Ceramic, Laminate |
|
Foundation Type
|
Concrete |
|
Half Bath Total
|
1 |
|
Heating Fuel
|
Electric |
|
Heating Type
|
Baseboard Heaters, Mini-split |
|
Stories Total
|
2 |
|
Size Interior
|
1,080 Ft2 |
|
Type
|
House |
|
Utility Water
|
Municipal Water |
Land
|
Access Type
|
Year-round Access |
|
Acreage
|
No |
|
Land Amenities
|
Recreation, Shopping |
|
Sewer
|
Municipal Sewage System |
|
Size Irregular
|
19'6'x38' |
|
Size Total Text
|
19'6'x38'|7,251 - 10,889 Sqft |
|
Zoning Description
|
Res |
Rooms
| Level |
Type |
Length |
Width |
Dimensions |
|
Second Level |
Bath (# Pieces 1-6) |
|
|
4PC |
|
Second Level |
Bedroom |
|
|
10'x8' |
|
Second Level |
Bedroom |
|
|
12'3""x9'1"" |
|
Second Level |
Primary Bedroom |
|
|
11'4""x10'8"" |
|
Main Level |
Utility Room |
|
|
10'3""x10'2"" |
|
Main Level |
Living Room |
|
|
15""x 9'3"" |
|
Main Level |
Bath (# Pieces 1-6) |
|
|
2PC |
|
Main Level |
Eat In Kitchen |
|
|
21'2""x14' |
https://www.realtor.ca/real-estate/28997249/14-york-street-st-johns
