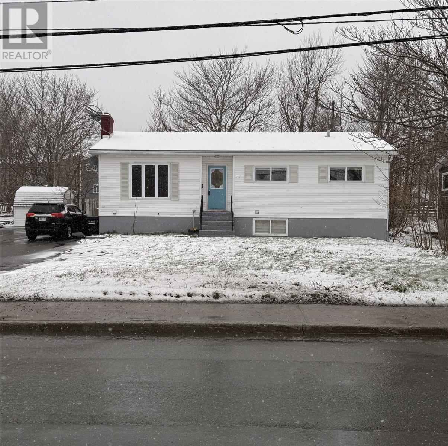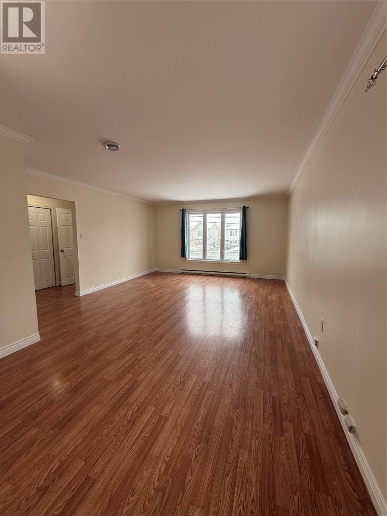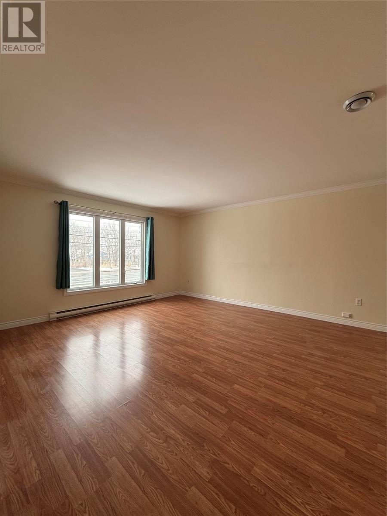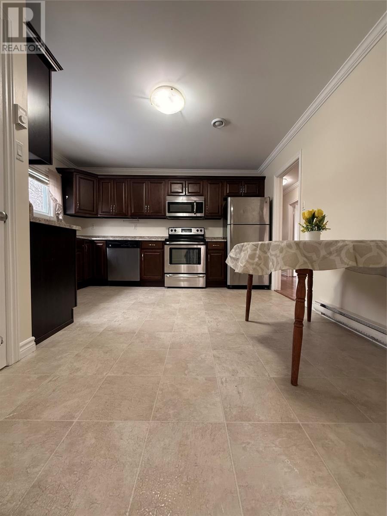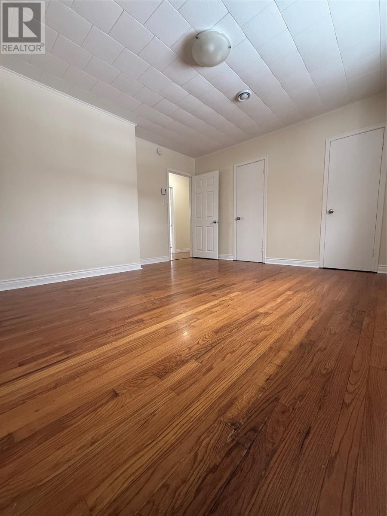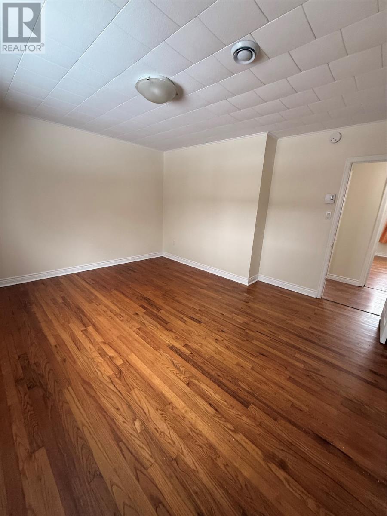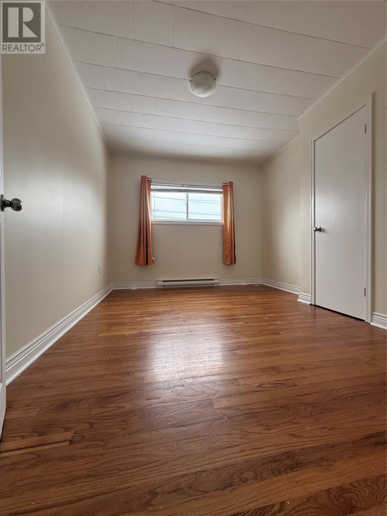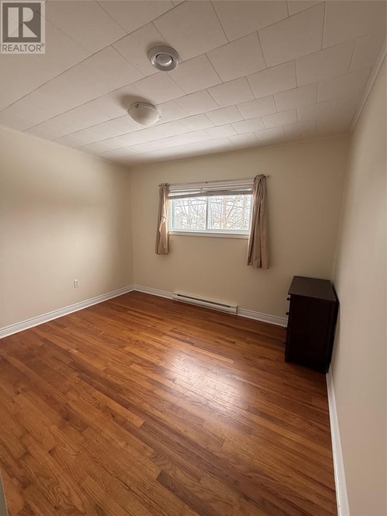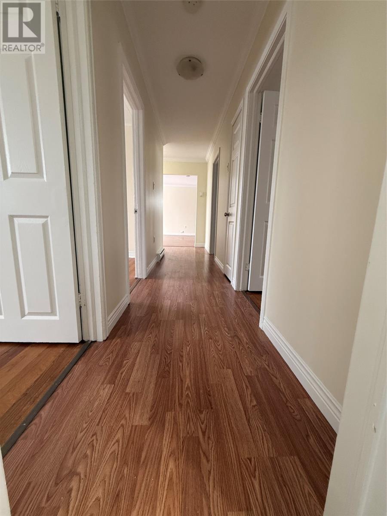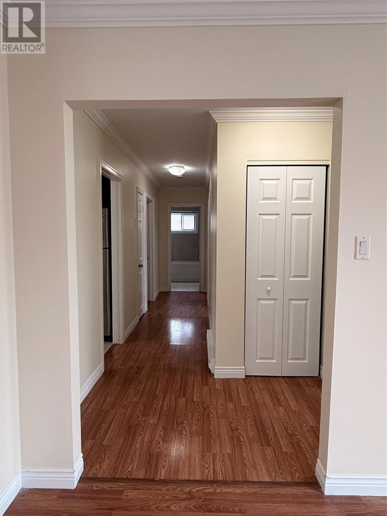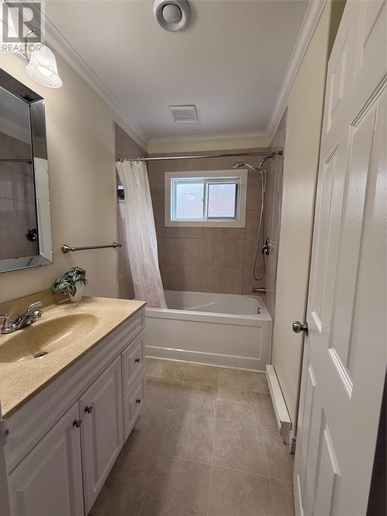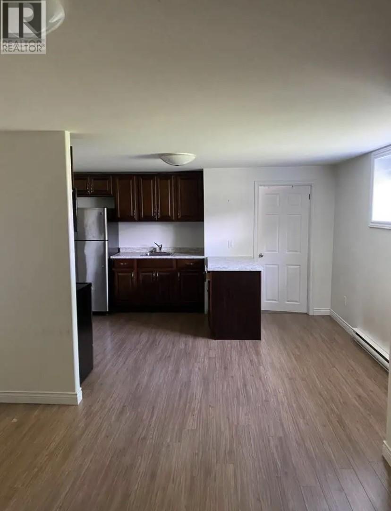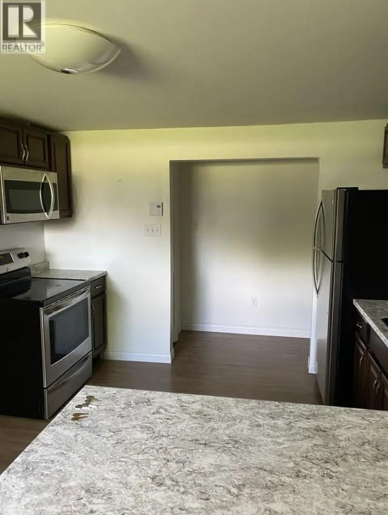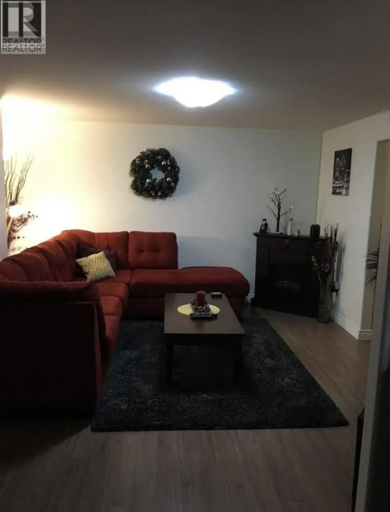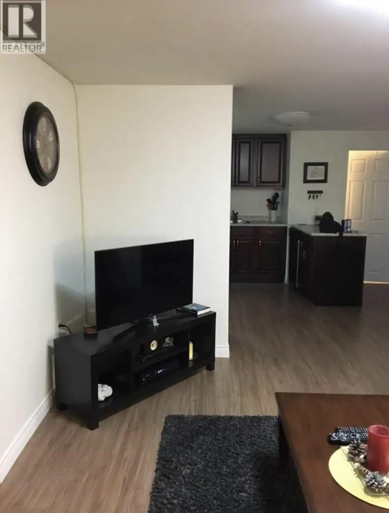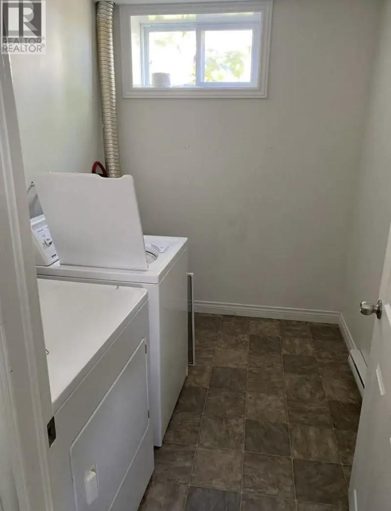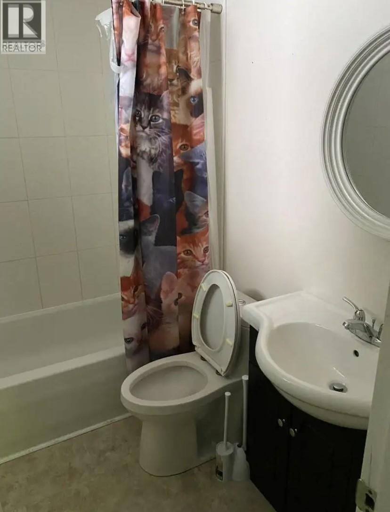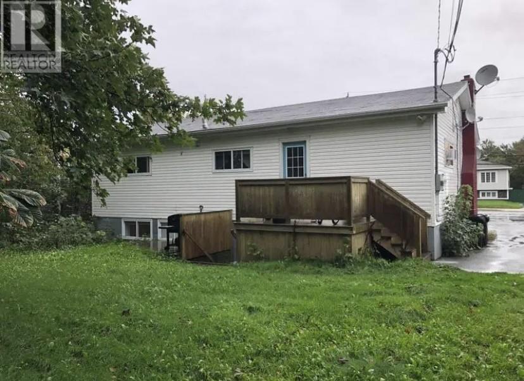5 Bedroom
2 Bathroom
2,440 ft2
Air Exchanger
Baseboard Heaters
$375,000
Fantastic Opportunity! Attention Investors, 1st time home buyers or those Families w/ Children going to School, 2-Apartment home located on Higgins Line in East End close to the Marine Institute, MUN, CONA, Airport, Stavanger Drive Shopping, highway access & all other major amenities including bus routes. Upstairs is completely renovated featuring large open living & dining area, renovated eat-in kitchen (2021), main 4-piece bath, spacious primary bedroom & 2 good sized other bedrooms. Downstairs features plenty of storage & laundry area for the main unit as well. Huge 2-bedroom basement apartment, completely renovated in 2021 featuring a big living area, eat-in kitchen, 4-piece bath, pantry & 2 good sized bedrooms. New Hot Water tanks(2), Pex plumbing & electrical upgrade (2021) w/ 2 meters, parking for 5+ vehicles, Vacant main unit & apartment rented for $1,200 POU to great long term tenants, Great investment opportunity for today’s new world! A seller's direction is in place all offers to be presented by 8:00 pm on Sunday April 27, 2025 and to remain open until 10:00 pm Sunday April 27, 2025. (id:18358)
Property Details
|
MLS® Number
|
1284140 |
|
Property Type
|
Single Family |
Building
|
Bathroom Total
|
2 |
|
Bedrooms Total
|
5 |
|
Appliances
|
Dishwasher |
|
Constructed Date
|
1968 |
|
Construction Style Attachment
|
Detached |
|
Cooling Type
|
Air Exchanger |
|
Exterior Finish
|
Wood Shingles, Vinyl Siding |
|
Flooring Type
|
Hardwood, Laminate |
|
Foundation Type
|
Concrete |
|
Heating Fuel
|
Electric |
|
Heating Type
|
Baseboard Heaters |
|
Size Interior
|
2,440 Ft2 |
|
Type
|
Two Apartment House |
|
Utility Water
|
Municipal Water |
Land
|
Acreage
|
No |
|
Fence Type
|
Fence |
|
Sewer
|
Municipal Sewage System |
|
Size Irregular
|
62 X 104 |
|
Size Total Text
|
62 X 104|under 1/2 Acre |
|
Zoning Description
|
Residential |
Rooms
| Level |
Type |
Length |
Width |
Dimensions |
|
Basement |
Storage |
|
|
7.6 x 12 |
|
Basement |
Bath (# Pieces 1-6) |
|
|
B4 |
|
Basement |
Laundry Room |
|
|
10 x 13.6 |
|
Basement |
Not Known |
|
|
10.4 x 10.6 |
|
Basement |
Not Known |
|
|
11.4 x 12.6 |
|
Basement |
Not Known |
|
|
11.4 x 13 |
|
Basement |
Not Known |
|
|
12.4 x 13.6 |
|
Main Level |
Bath (# Pieces 1-6) |
|
|
B4 |
|
Main Level |
Bedroom |
|
|
8.1 x 11.8 |
|
Main Level |
Bedroom |
|
|
9.4 x 11 |
|
Main Level |
Primary Bedroom |
|
|
12.6 x 14.3 |
|
Main Level |
Dining Room |
|
|
9 x 10.6 |
|
Main Level |
Not Known |
|
|
13 x 13 |
|
Main Level |
Living Room |
|
|
14 x 16 |
https://www.realtor.ca/real-estate/28215784/137-higgins-line-st-johns
