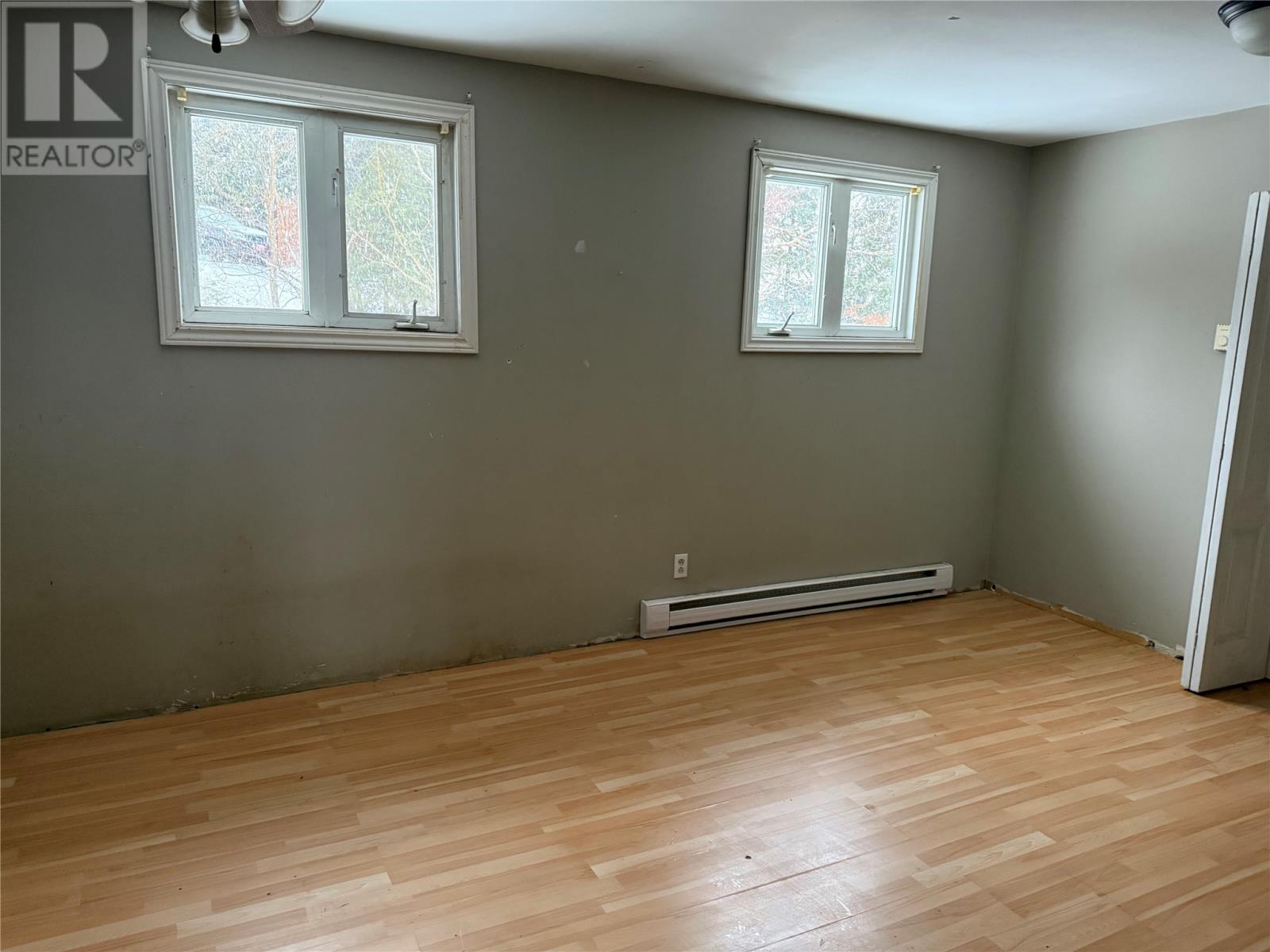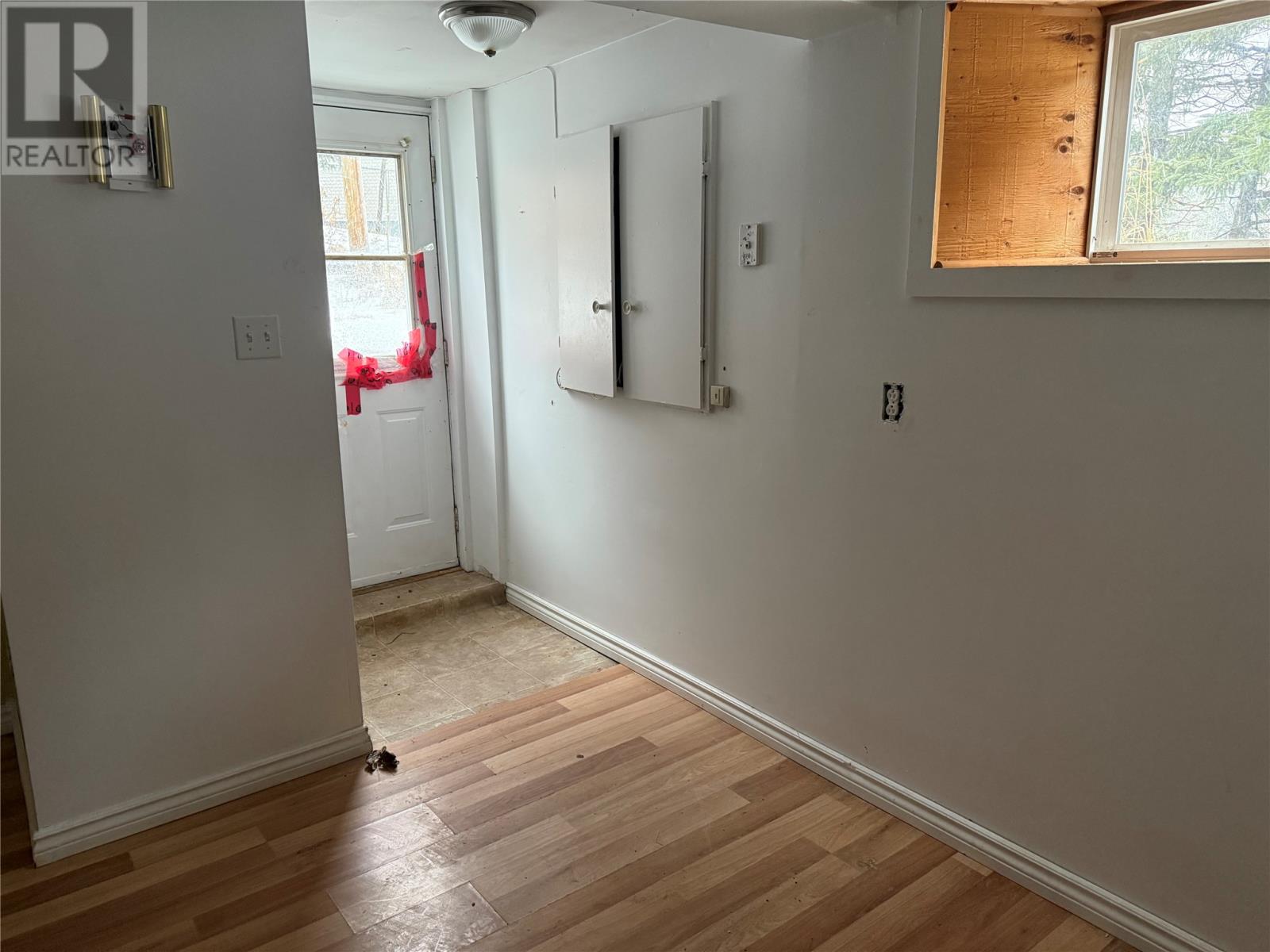137 - 139 Dunn's Hill Road Conception Bay South, Newfoundland & Labrador A1X 7T8
3 Bedroom
2 Bathroom
1,590 ft2
Bungalow
Baseboard Heaters
$214,900
This Bungalow offers privacy from the main road. It features a large primary bedroom on the main floor, Living/dining room with hardwood floors, Kitchen & full bathroom. The basement has an entrance from the front and offers 2 additional bedrooms, a family room, full bathroom & utility room. (The basement could possibly be renovated to an apartment.) The property also features a detached garage. (id:18358)
Property Details
| MLS® Number | 1281421 |
| Property Type | Single Family |
Building
| Bathroom Total | 2 |
| Bedrooms Above Ground | 1 |
| Bedrooms Below Ground | 2 |
| Bedrooms Total | 3 |
| Appliances | Dishwasher |
| Architectural Style | Bungalow |
| Constructed Date | 1985 |
| Construction Style Attachment | Detached |
| Exterior Finish | Vinyl Siding |
| Flooring Type | Hardwood, Laminate, Mixed Flooring |
| Foundation Type | Concrete |
| Heating Fuel | Electric |
| Heating Type | Baseboard Heaters |
| Stories Total | 1 |
| Size Interior | 1,590 Ft2 |
| Type | House |
| Utility Water | Municipal Water |
Parking
| Detached Garage |
Land
| Acreage | No |
| Sewer | Municipal Sewage System |
| Size Irregular | Tbd |
| Size Total Text | Tbd|10,890 - 21,799 Sqft (1/4 - 1/2 Ac) |
| Zoning Description | Res |
Rooms
| Level | Type | Length | Width | Dimensions |
|---|---|---|---|---|
| Basement | Utility Room | 26'5 x 7'1 | ||
| Basement | Bath (# Pieces 1-6) | 3pc | ||
| Basement | Bedroom | 9'7 x 9 | ||
| Basement | Bedroom | 9'4 x 9 | ||
| Basement | Family Room | 13'7 x 13'2 | ||
| Main Level | Bath (# Pieces 1-6) | 3pc | ||
| Main Level | Primary Bedroom | 16'8 x 10'7 | ||
| Main Level | Kitchen | 14'3 x 8'8 | ||
| Main Level | Living Room/dining Room | 13 x 20'1 |
https://www.realtor.ca/real-estate/27876543/137-139-dunns-hill-road-conception-bay-south
Contact Us
Contact us for more information



















