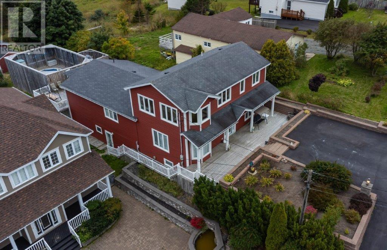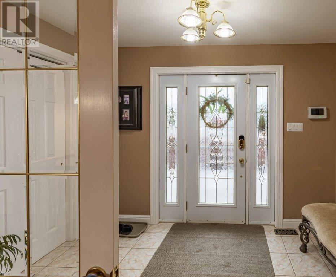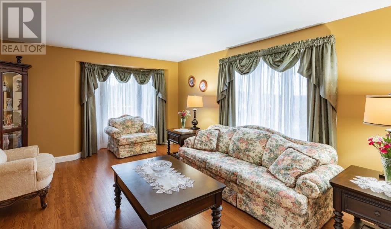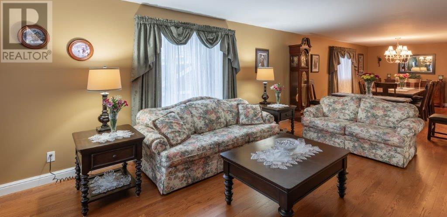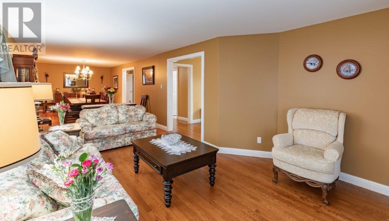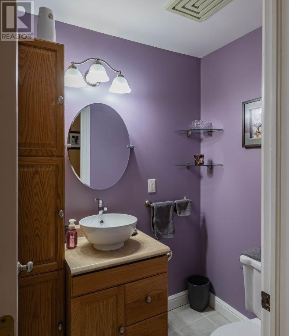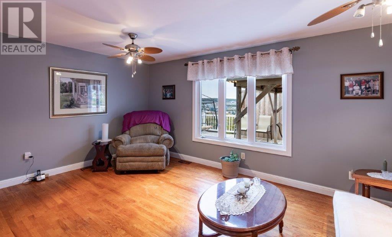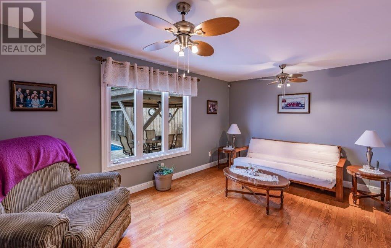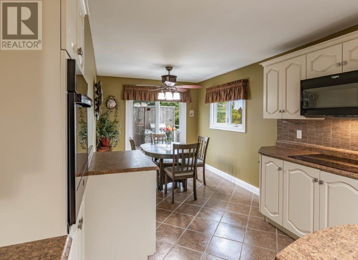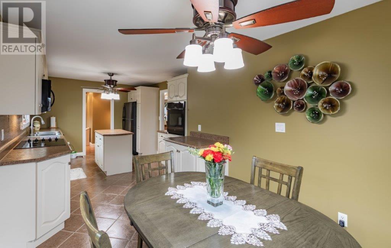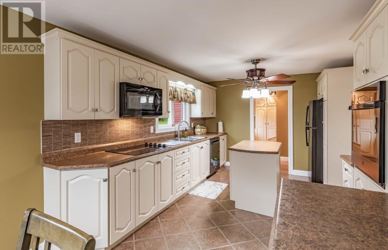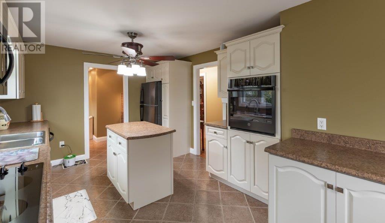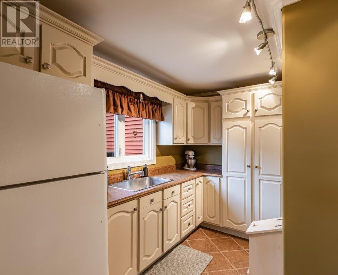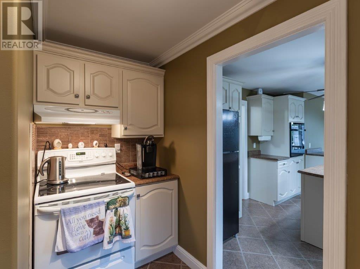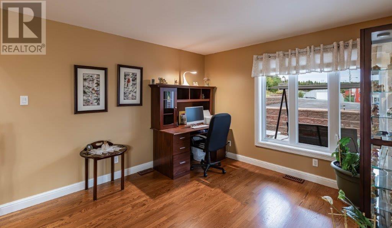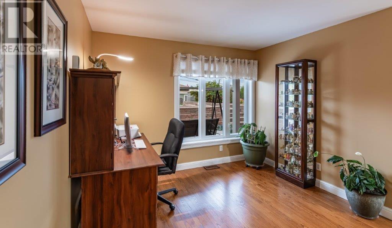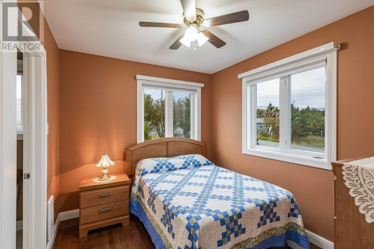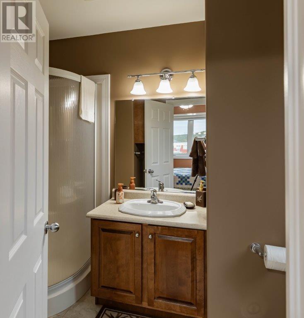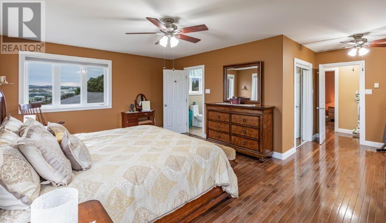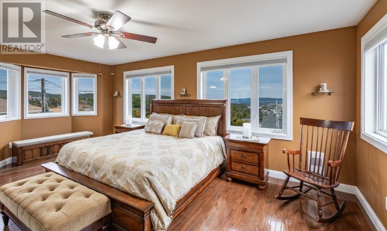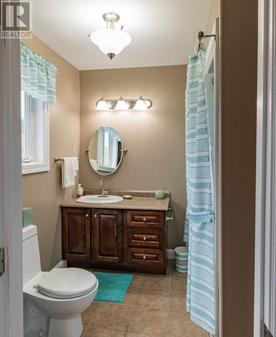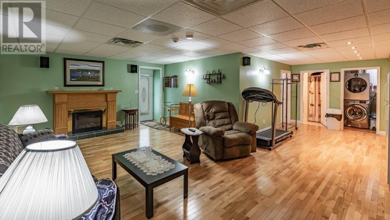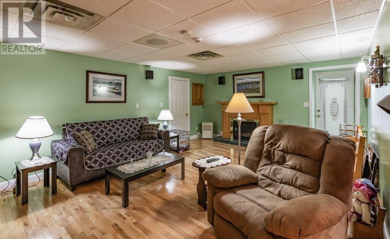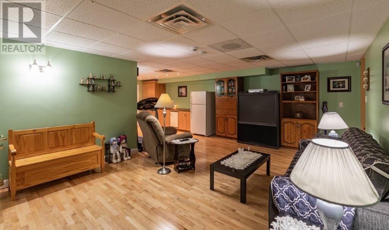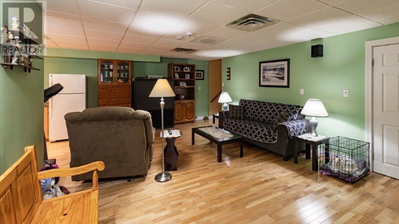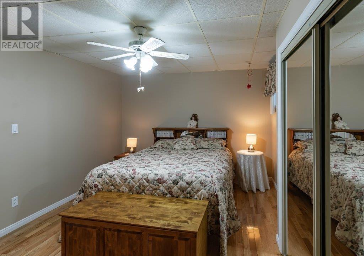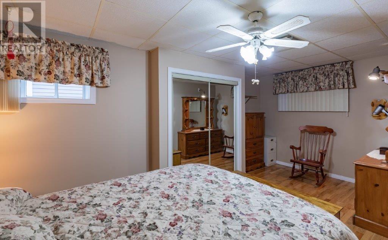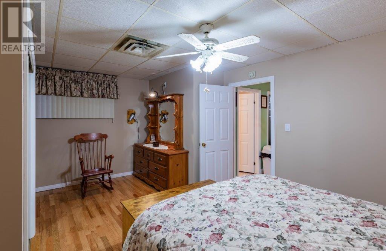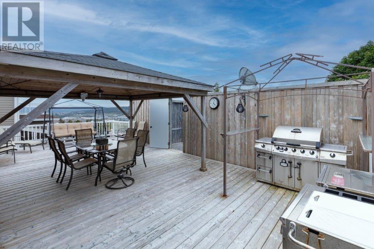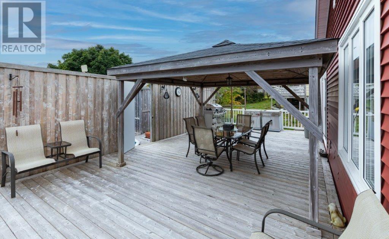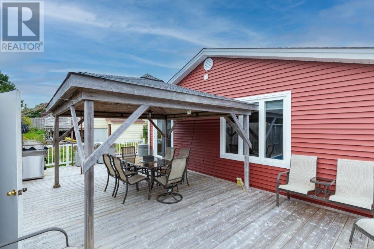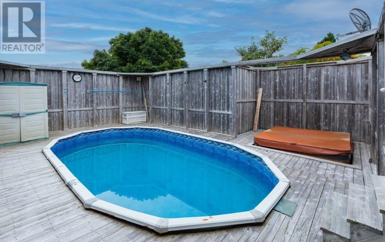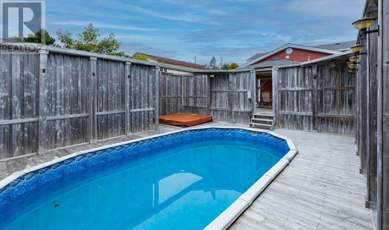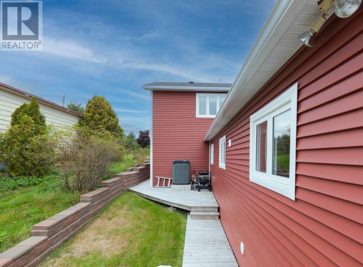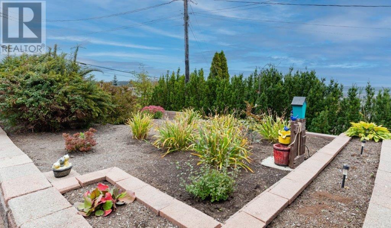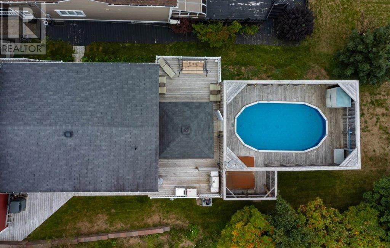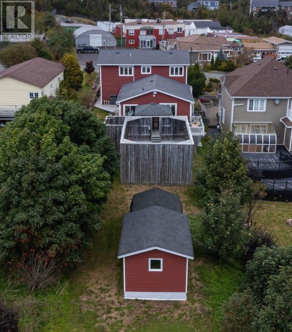3 Bedroom
4 Bathroom
3560 sqft
2 Level
Fireplace
Above Ground Pool
Heat Pump
Landscaped
$469,500
The location of this lovely two storey is like living in the Country but you are in the centre of the city! Just off Mount Scio Road, it is walking distance to the Avalon Mall, Pippy Park, and close to all the activity on Kenmount Road. With just a short drive to the Health Sciences Centre, Memorial University and the Outer Ring Road which will take you out of town or to the Airport! This lovely two storey underwent a major renovation approximately 15 years ago. It features a spacious Foyer with ceramic tile floor and a big closet. The huge Living Room and Dining Room were meant for entertaining. There is also a large Galley Style Kitchen with a big walk-in Pantry at one end and a bright sunny eating area at the other end with Patio Doors out to a large Covered Sun Deck. Just off this Deck is a private Swimming Pool and Hot Tub! Also on the main floor is anther good size room which is currently being used as a Family Room but could be an extra Bedroom if needed. On the second floor there are two bedrooms with the Primary being extra Large, that has a walk-in closet and spacious ensuite. The Big Basement area is completed with a huge rec-room, another spare bedroom, three piece bathroom, laundry room and then two storage areas. Because of it's orientation, this beautiful home gets Sun on the back of the house most of the day. Tremendous potential for an in-law suite. Everything is already in place. (id:18358)
Property Details
|
MLS® Number
|
1267562 |
|
Property Type
|
Single Family |
|
Amenities Near By
|
Recreation, Shopping |
|
Equipment Type
|
None |
|
Pool Type
|
Above Ground Pool |
|
Rental Equipment Type
|
None |
Building
|
Bathroom Total
|
4 |
|
Bedrooms Above Ground
|
2 |
|
Bedrooms Below Ground
|
1 |
|
Bedrooms Total
|
3 |
|
Appliances
|
Dishwasher, Refrigerator, Stove, Washer, Dryer |
|
Architectural Style
|
2 Level |
|
Constructed Date
|
2002 |
|
Construction Style Attachment
|
Detached |
|
Exterior Finish
|
Vinyl Siding |
|
Fireplace Present
|
Yes |
|
Fixture
|
Drapes/window Coverings |
|
Flooring Type
|
Ceramic Tile, Hardwood |
|
Foundation Type
|
Concrete |
|
Half Bath Total
|
1 |
|
Heating Type
|
Heat Pump |
|
Stories Total
|
2 |
|
Size Interior
|
3560 Sqft |
|
Type
|
House |
Land
|
Access Type
|
Year-round Access |
|
Acreage
|
No |
|
Fence Type
|
Partially Fenced |
|
Land Amenities
|
Recreation, Shopping |
|
Landscape Features
|
Landscaped |
|
Sewer
|
Septic Tank |
|
Size Irregular
|
50 X 250 Approx. |
|
Size Total Text
|
50 X 250 Approx.|10,890 - 21,799 Sqft (1/4 - 1/2 Ac) |
|
Zoning Description
|
Residential |
Rooms
| Level |
Type |
Length |
Width |
Dimensions |
|
Second Level |
Bedroom |
|
|
9 x 10 |
|
Second Level |
Primary Bedroom |
|
|
21 x 22 |
|
Basement |
Storage |
|
|
6 x 9 |
|
Basement |
Storage |
|
|
22 x 36 |
|
Basement |
Recreation Room |
|
|
22 x 26 |
|
Basement |
Laundry Room |
|
|
7.5 x 5.5 |
|
Basement |
Bedroom |
|
|
11 x 17.5 |
|
Main Level |
Family Room |
|
|
11.5 x 17 |
|
Main Level |
Den |
|
|
12 x 10.5 |
|
Main Level |
Dining Room |
|
|
10.5 x 22 |
|
Main Level |
Living Room |
|
|
13 x 21 |
|
Main Level |
Not Known |
|
|
11 x 11 |
|
Main Level |
Kitchen |
|
|
11 x 24 |
|
Main Level |
Foyer |
|
|
7 x 10.5 |
https://www.realtor.ca/real-estate/26474445/131-groves-road-st-johns
