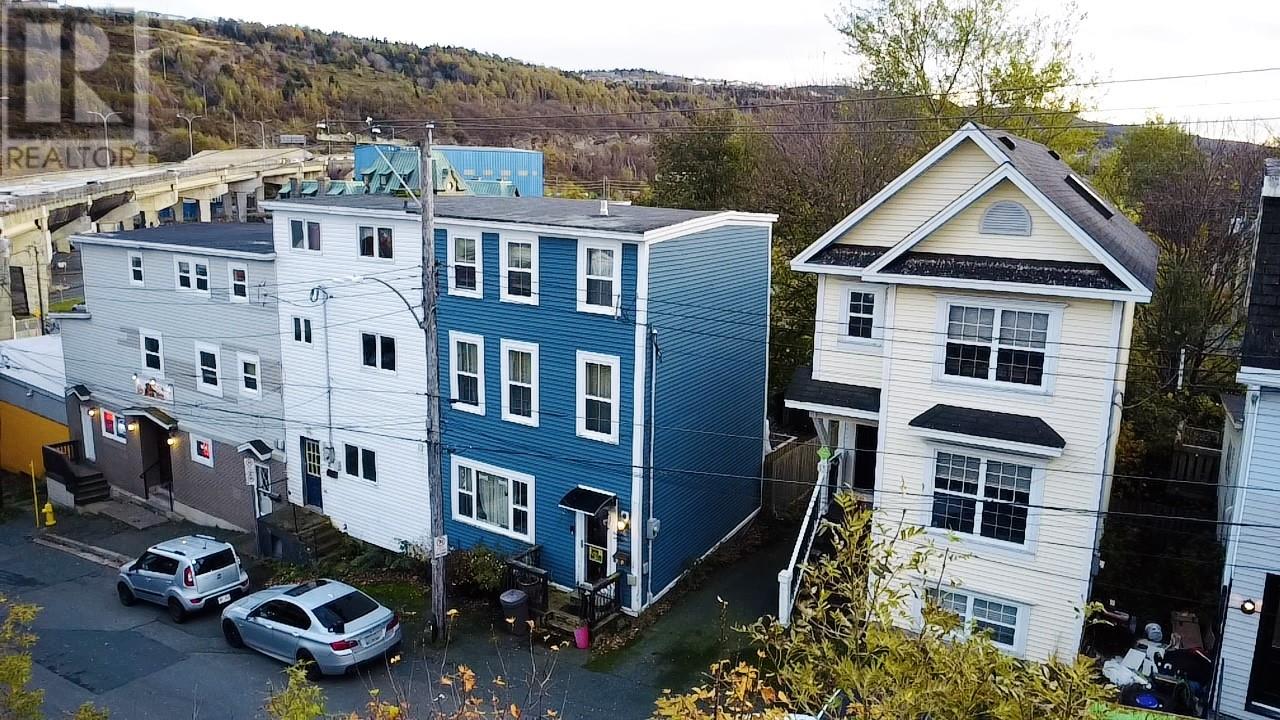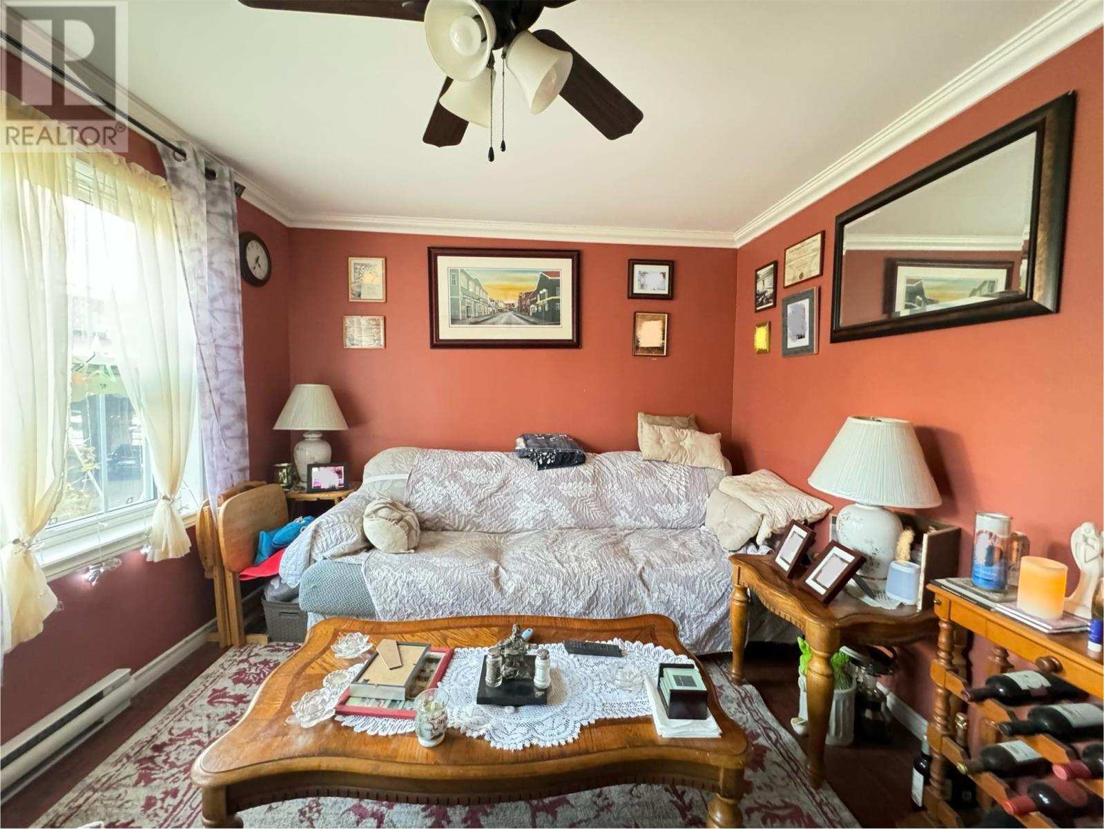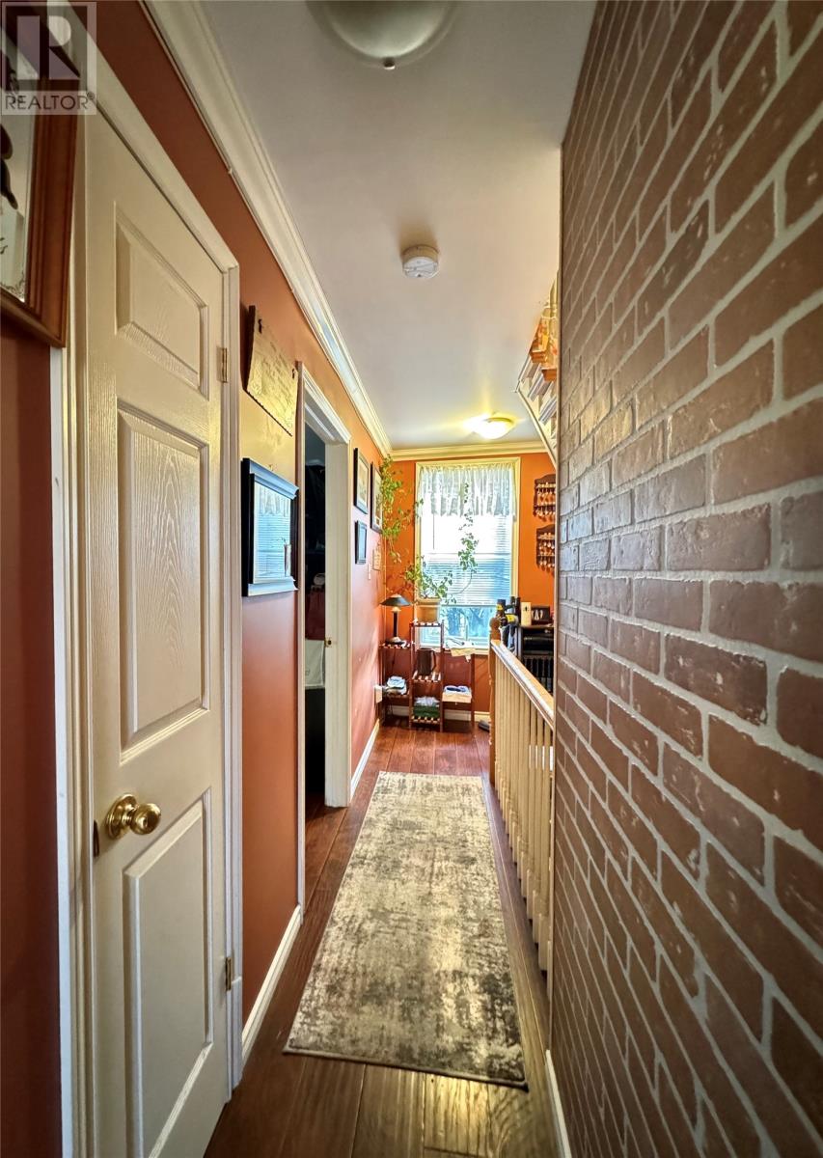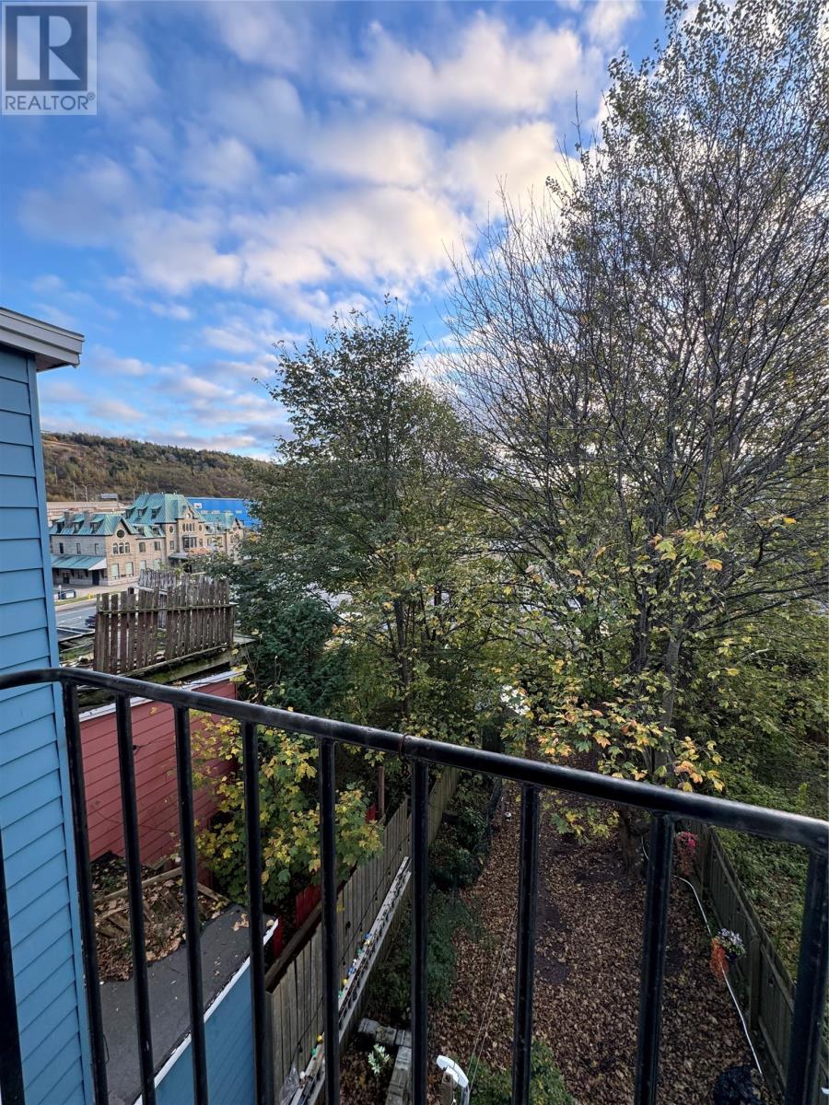3 Bedroom
2 Bathroom
1,440 ft2
Baseboard Heaters
$275,000
This charming historic home in downtown St. John's offers the perfect blend of modern comfort and classic character, all just steps from George Street, local dining, the harbor, and the vibrant downtown scene. The first floor boasts a spacious kitchen with plenty of cupboard space and a nicely sized living room, creating an inviting space for relaxation and entertaining. On the second level, you will find two bright and cozy bedrooms along with a full bathroom that features a luxurious free-standing soaker tub. The top floor hosts the large primary bedroom which offers a generous walk-in closet and ensuite bathroom with claw-foot tub. Additionally, there is a lookout, perfect for enjoying nice views of the city. The fenced backyard provides an ideal outdoor space for relaxation. The home was extensively renovated in 2015 and finished with crown molding throughout. Some of the upgrades included electrical, windows, doors, vinyl siding and more. The home is equipped with electric heat, a 200-amp electrical panel. This home truly captures the essence of downtown living with a unique blend of character, style, and functionality. (id:18358)
Property Details
|
MLS® Number
|
1279433 |
|
Property Type
|
Single Family |
Building
|
Bathroom Total
|
2 |
|
Bedrooms Above Ground
|
3 |
|
Bedrooms Total
|
3 |
|
Appliances
|
Dishwasher, Oven - Built-in |
|
Constructed Date
|
1960 |
|
Construction Style Attachment
|
Attached |
|
Exterior Finish
|
Vinyl Siding |
|
Flooring Type
|
Laminate, Other |
|
Foundation Type
|
Concrete |
|
Heating Fuel
|
Electric |
|
Heating Type
|
Baseboard Heaters |
|
Stories Total
|
1 |
|
Size Interior
|
1,440 Ft2 |
|
Type
|
House |
|
Utility Water
|
Municipal Water |
Land
|
Acreage
|
No |
|
Sewer
|
Municipal Sewage System |
|
Size Irregular
|
30 X 100 |
|
Size Total Text
|
30 X 100|0-4,050 Sqft |
|
Zoning Description
|
Res. |
Rooms
| Level |
Type |
Length |
Width |
Dimensions |
|
Second Level |
Bath (# Pieces 1-6) |
|
|
10' x 7' |
|
Second Level |
Bedroom |
|
|
11' x 13' |
|
Second Level |
Bedroom |
|
|
11' x 13' |
|
Third Level |
Ensuite |
|
|
10' x 7' |
|
Third Level |
Bedroom |
|
|
24' x 20' |
|
Basement |
Laundry Room |
|
|
24' x 20 |
|
Main Level |
Not Known |
|
|
20' x 13' |
|
Main Level |
Living Room |
|
|
20' x 13' |
|
Main Level |
Foyer |
|
|
5' x 6' |
https://www.realtor.ca/real-estate/27627746/13-hutchings-street-st-johns


















