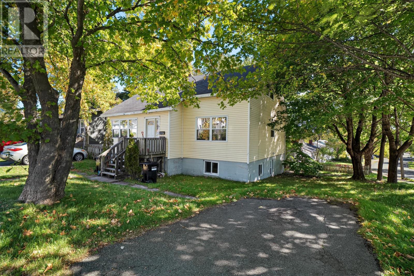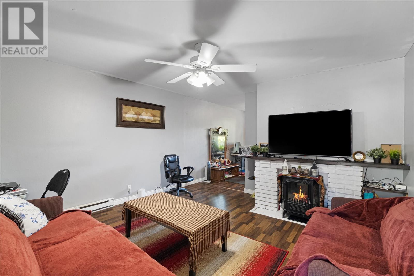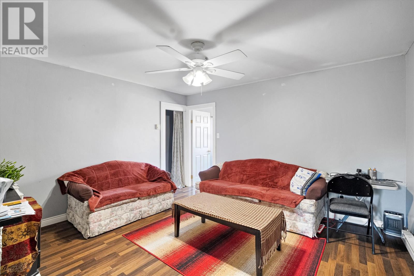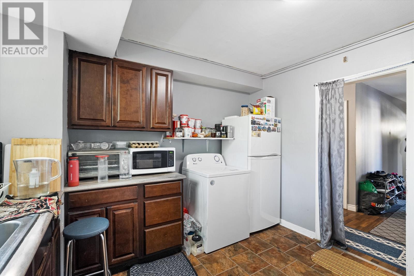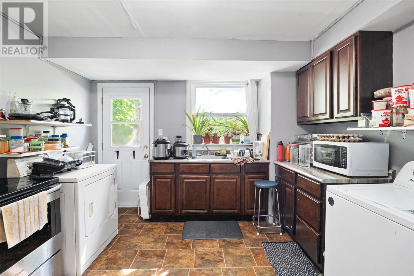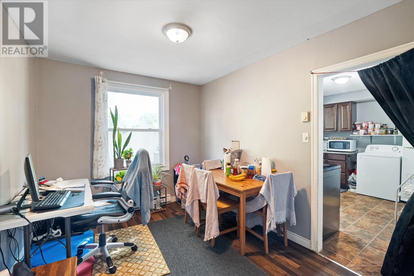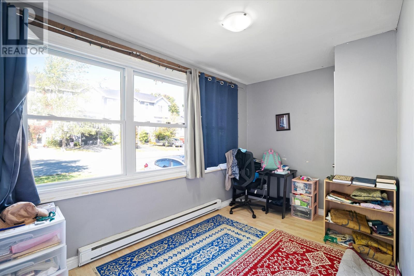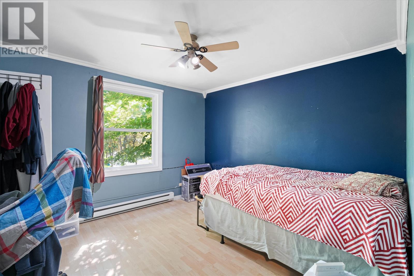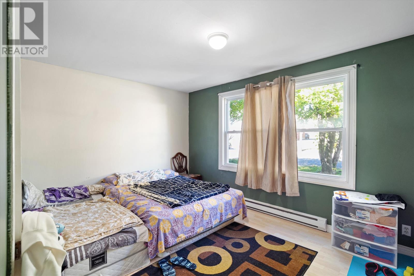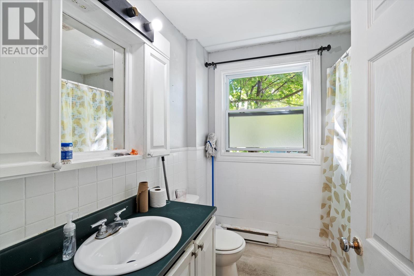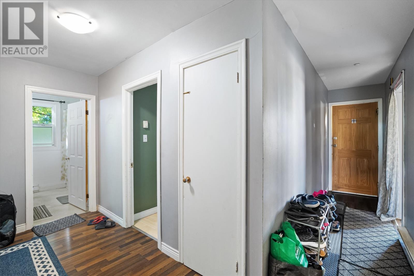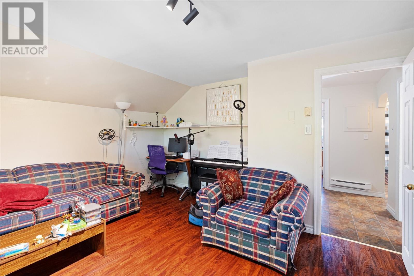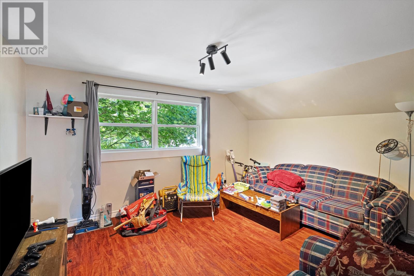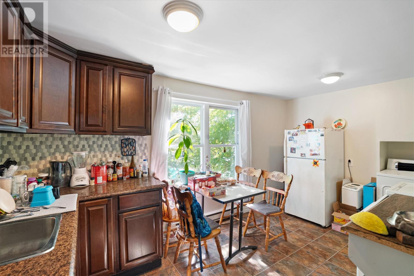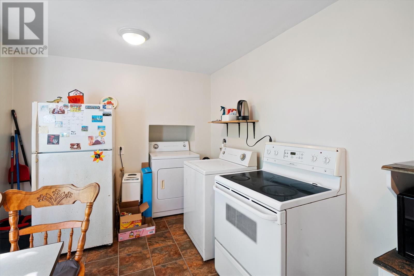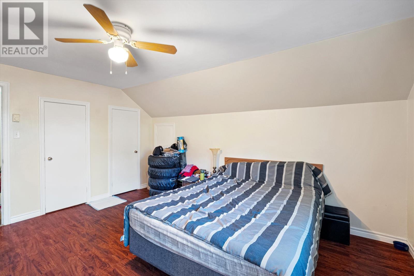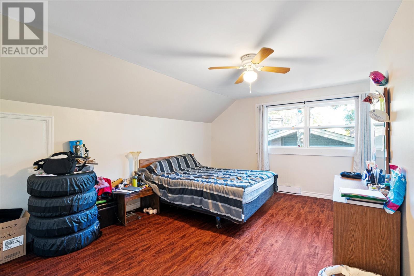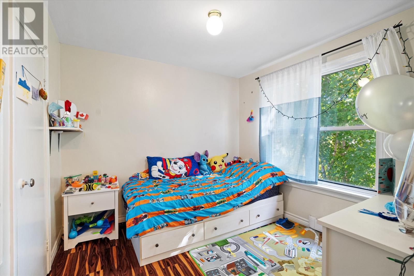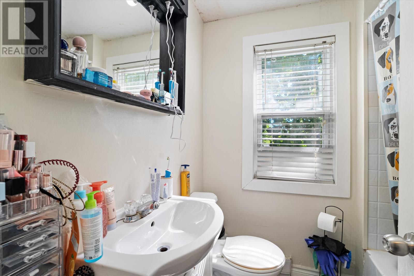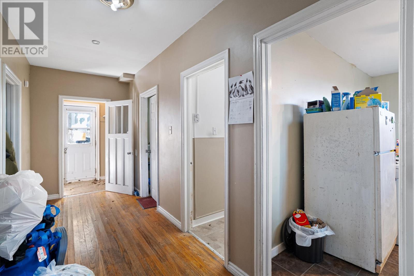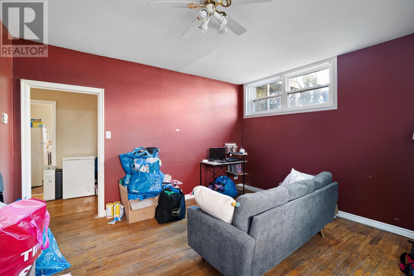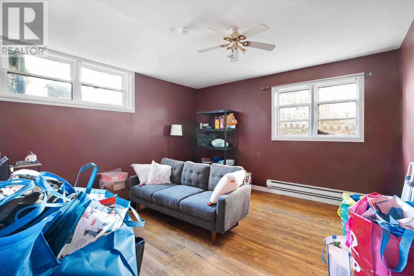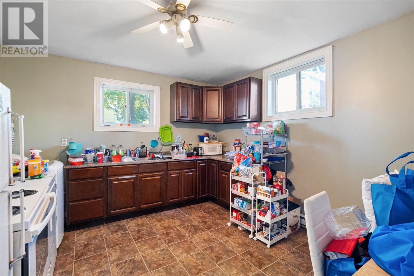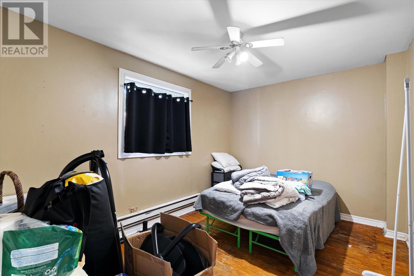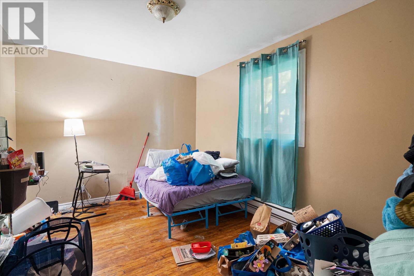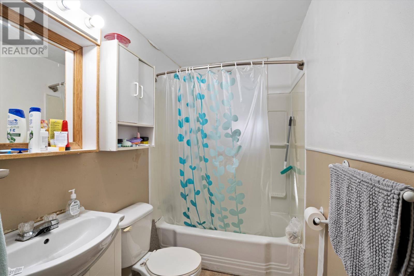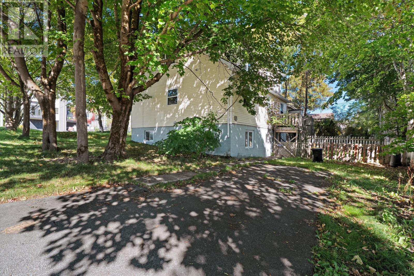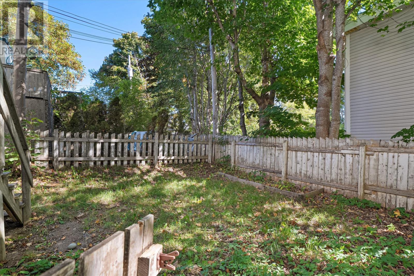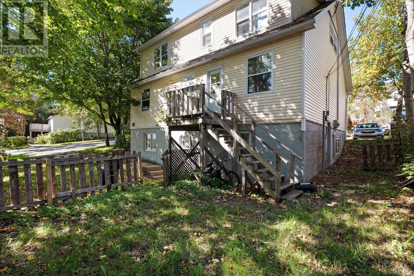7 Bedroom
3 Bathroom
2,824 ft2
Baseboard Heaters
$439,900
What a great investment Opportunity: 3-Unit Multi-Family Property in Prime Location! Discover a rare opportunity to own a well-appointed 3-unit property in a highly desirable neighbourhood surrounded by mature trees and a private, peaceful setting. Perfectly suited for investors, this property offers strong rental potential with long-term tenants already in place and eager to stay. Property features two comfortable 2-bedroom apartments and one spacious 3-bedroom apartment, each unit having its own private driveway for added convenience. Stable, long-term tenants providing immediate rental income (current total $3200/month). This property combines the charm of a quiet, tree-lined neighbourhood with the convenience of being just minutes from everything. With three separate units, reliable tenants, and excellent proximity to MUN, the Health Sciences Centre, Churchill Square and downtown, this is a turnkey investment opportunity that rarely comes available. Don’t miss the chance to add this income-generating property to your portfolio. (id:18358)
Property Details
|
MLS® Number
|
1291803 |
|
Property Type
|
Single Family |
Building
|
Bathroom Total
|
3 |
|
Bedrooms Above Ground
|
5 |
|
Bedrooms Below Ground
|
2 |
|
Bedrooms Total
|
7 |
|
Appliances
|
See Remarks |
|
Constructed Date
|
1969 |
|
Construction Style Attachment
|
Detached |
|
Exterior Finish
|
Vinyl Siding |
|
Flooring Type
|
Mixed Flooring |
|
Heating Fuel
|
Electric |
|
Heating Type
|
Baseboard Heaters |
|
Size Interior
|
2,824 Ft2 |
|
Type
|
Two Apartment House |
|
Utility Water
|
Municipal Water |
Land
|
Acreage
|
No |
|
Sewer
|
Municipal Sewage System |
|
Size Irregular
|
50 X 100 |
|
Size Total Text
|
50 X 100|.5 - 9.99 Acres |
|
Zoning Description
|
Res |
Rooms
| Level |
Type |
Length |
Width |
Dimensions |
|
Second Level |
Bath (# Pieces 1-6) |
|
|
4pc |
|
Second Level |
Kitchen |
|
|
16.8 x 8.11 |
|
Second Level |
Bedroom |
|
|
9.2 x 8.10 |
|
Second Level |
Bedroom |
|
|
15.1 x 14.1 |
|
Second Level |
Family Room |
|
|
14.1 x 14.2 |
|
Basement |
Bath (# Pieces 1-6) |
|
|
4pc |
|
Basement |
Kitchen |
|
|
12.2 x 13.8 |
|
Basement |
Bedroom |
|
|
10.1 x 13.8 |
|
Basement |
Bedroom |
|
|
10.3 x 13.9 |
|
Basement |
Living Room |
|
|
13.8 x 13.8 |
|
Main Level |
Bath (# Pieces 1-6) |
|
|
4pc |
|
Main Level |
Kitchen |
|
|
11.1 x 11.7 |
|
Main Level |
Bedroom |
|
|
13.5 x 7.8 |
|
Main Level |
Bedroom |
|
|
11.1 x 11.5 |
|
Main Level |
Bedroom |
|
|
12.8 x 14 |
|
Main Level |
Dining Room |
|
|
11.3 x 9 |
|
Main Level |
Family Room |
|
|
14.1 x 13.6 |
https://www.realtor.ca/real-estate/29017689/13-argyle-street-st-johns
