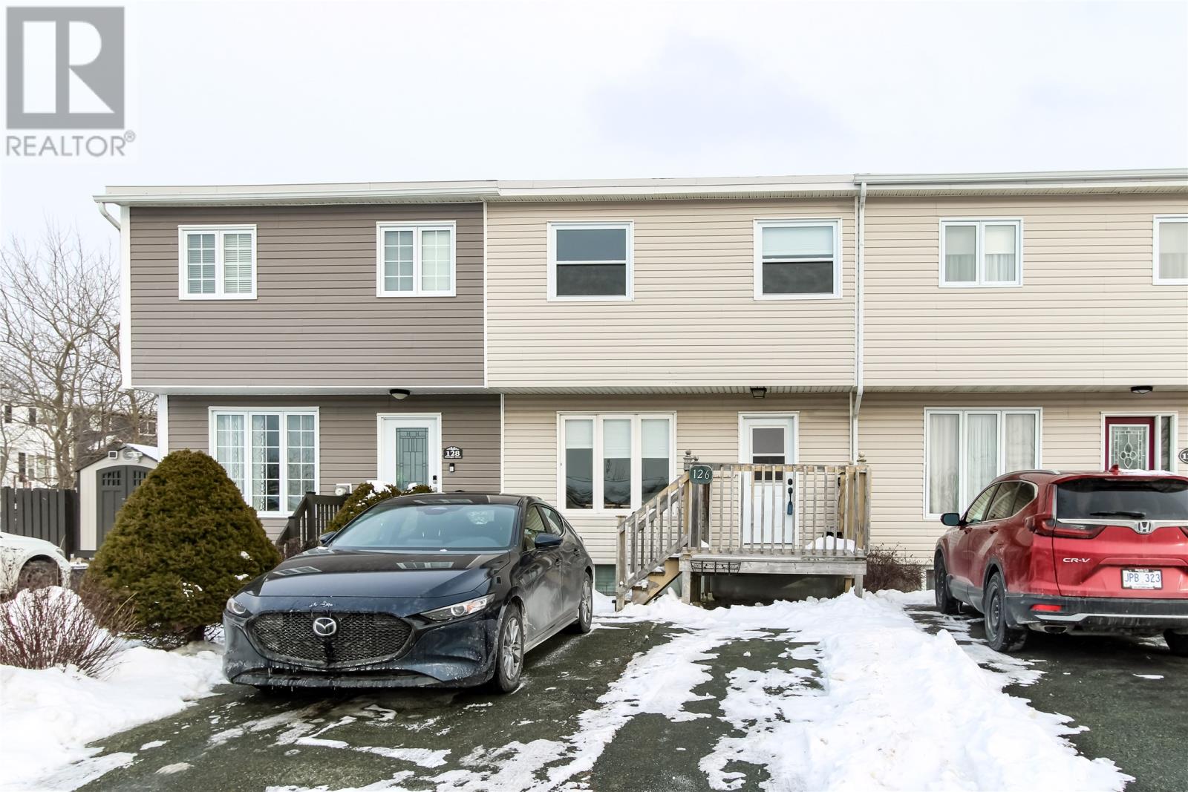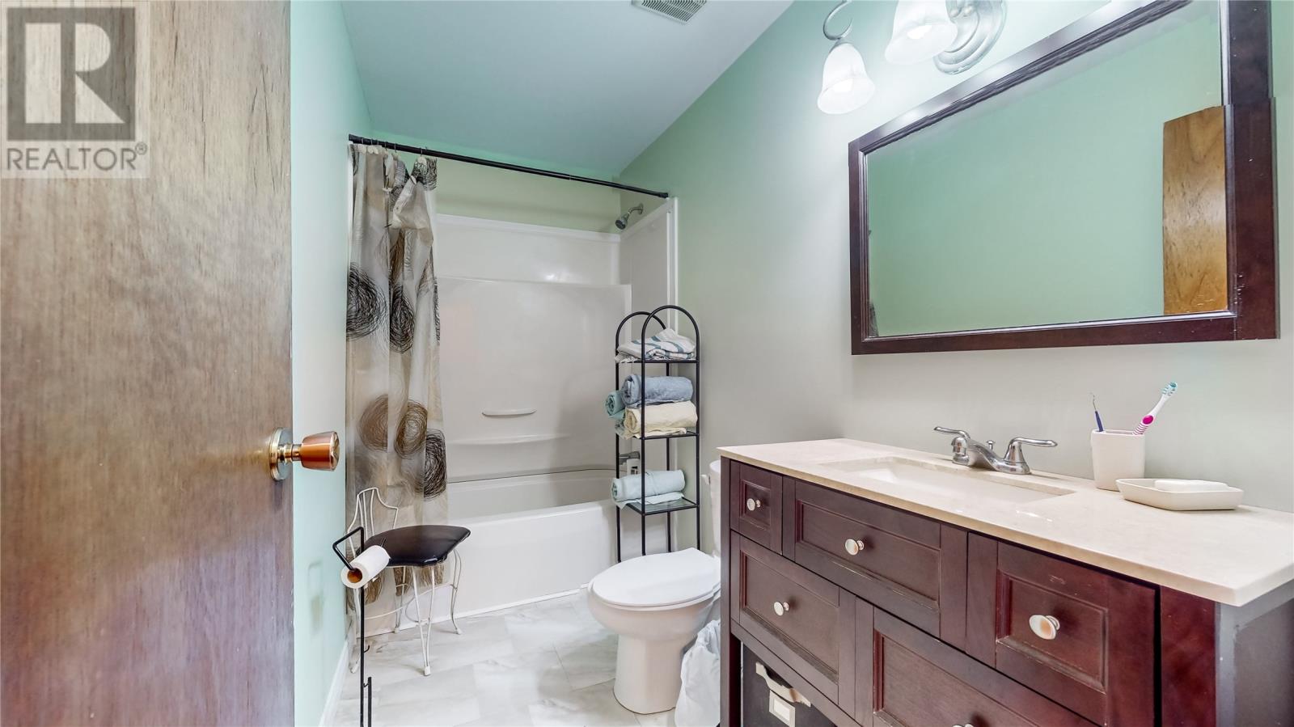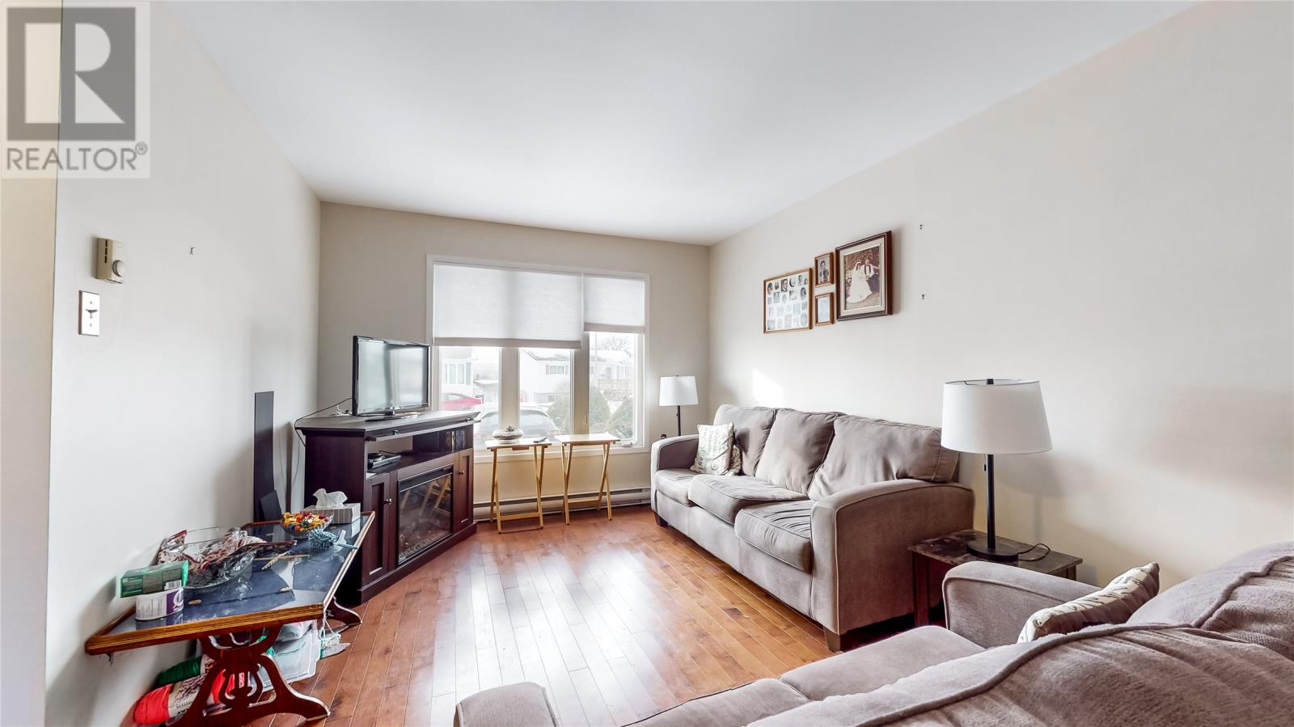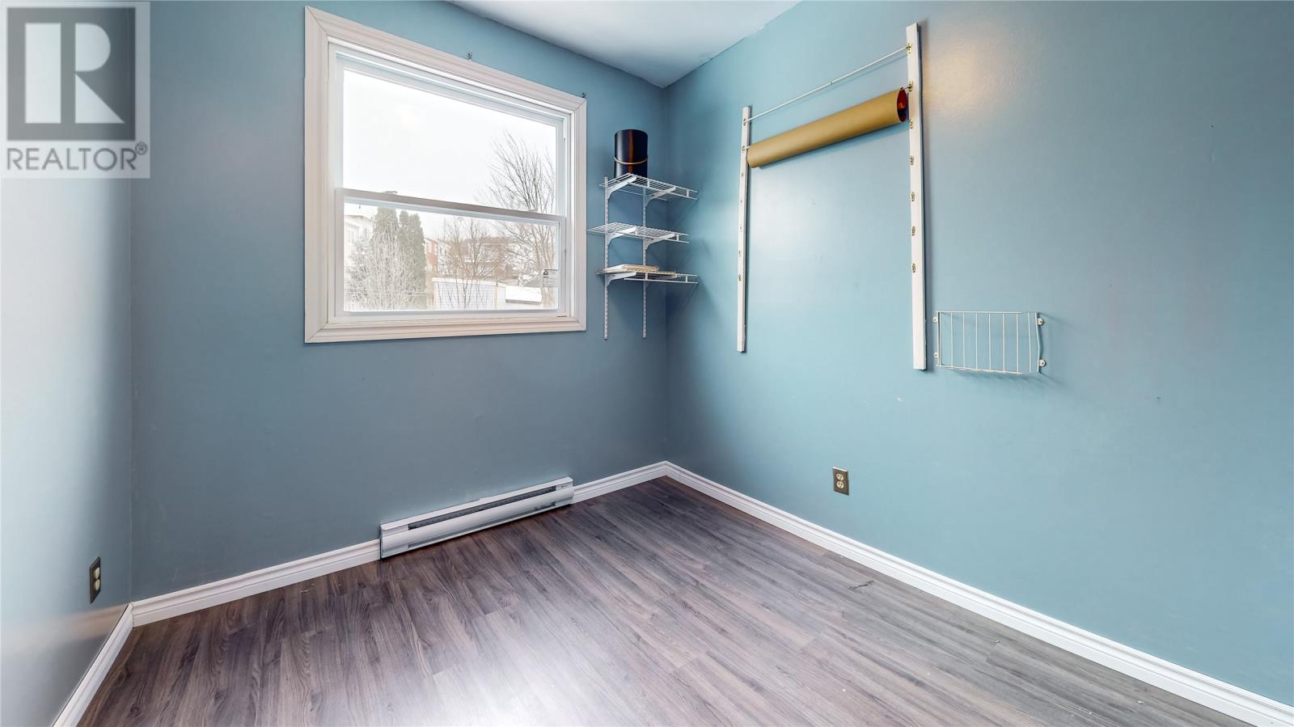4 Bedroom
1 Bathroom
1,669 ft2
2 Level
Baseboard Heaters
Landscaped
$250,000
Welcome to this delightful attached 2-story home in the heart of St. John’s East. Located just minutes from schools, parks, and recreational facilities, this property is ideal for families, first-time buyers, or anyone seeking convenience and comfort. Over the past 8 to 10 years, this home has seen extensive updates including: vinyl siding, durable torch-on roof, stylishly upgraded kitchen and bathroom, new front and rear decks for outdoor enjoyment & the replacement of copper piping with PEX piping for peace of mind. All-Electric Heat. The seller is open to negotiating on any remaining furniture, making it even easier to settle in. Partially fenced backyard. Move right in with all major appliances included in the sale. Don’t miss out on this opportunity—schedule your viewing today! Act fast—homes in this neighborhood don’t last long! No conveyance of offers until 10:00AM Sunday, February 9, 2025 as per Sellers Directive to be left open for review till 1:00PM. (please note the shed in the backyard belongs to the neighbor and will be removed) (id:18358)
Property Details
|
MLS® Number
|
1281283 |
|
Property Type
|
Single Family |
|
Amenities Near By
|
Recreation, Shopping |
|
Equipment Type
|
None |
|
Rental Equipment Type
|
None |
Building
|
Bathroom Total
|
1 |
|
Bedrooms Above Ground
|
4 |
|
Bedrooms Total
|
4 |
|
Appliances
|
Refrigerator, Stove, Washer, Dryer |
|
Architectural Style
|
2 Level |
|
Constructed Date
|
1974 |
|
Construction Style Attachment
|
Attached |
|
Exterior Finish
|
Vinyl Siding |
|
Fixture
|
Drapes/window Coverings |
|
Flooring Type
|
Hardwood, Laminate, Mixed Flooring |
|
Foundation Type
|
Concrete |
|
Heating Fuel
|
Electric |
|
Heating Type
|
Baseboard Heaters |
|
Stories Total
|
2 |
|
Size Interior
|
1,669 Ft2 |
|
Type
|
House |
|
Utility Water
|
Municipal Water |
Land
|
Access Type
|
Year-round Access |
|
Acreage
|
No |
|
Fence Type
|
Partially Fenced |
|
Land Amenities
|
Recreation, Shopping |
|
Landscape Features
|
Landscaped |
|
Sewer
|
Municipal Sewage System |
|
Size Irregular
|
19 X 105 |
|
Size Total Text
|
19 X 105|under 1/2 Acre |
|
Zoning Description
|
Res |
Rooms
| Level |
Type |
Length |
Width |
Dimensions |
|
Second Level |
Bath (# Pieces 1-6) |
|
|
4 piece |
|
Second Level |
Bedroom |
|
|
8.1x10 |
|
Second Level |
Bedroom |
|
|
8.1x8.7 |
|
Second Level |
Bedroom |
|
|
9.10x13. |
|
Second Level |
Primary Bedroom |
|
|
9.10x13.10 |
|
Basement |
Recreation Room |
|
|
17.10x10.4 |
|
Basement |
Laundry Room |
|
|
10.2x17.7 |
|
Main Level |
Foyer |
|
|
7x3.7 |
|
Main Level |
Living Room |
|
|
10.10x16.8 |
|
Main Level |
Dining Room |
|
|
10.3x12.7 |
|
Main Level |
Kitchen |
|
|
7.7x14.3 |
https://www.realtor.ca/real-estate/27875261/126-montague-street-st-johns























