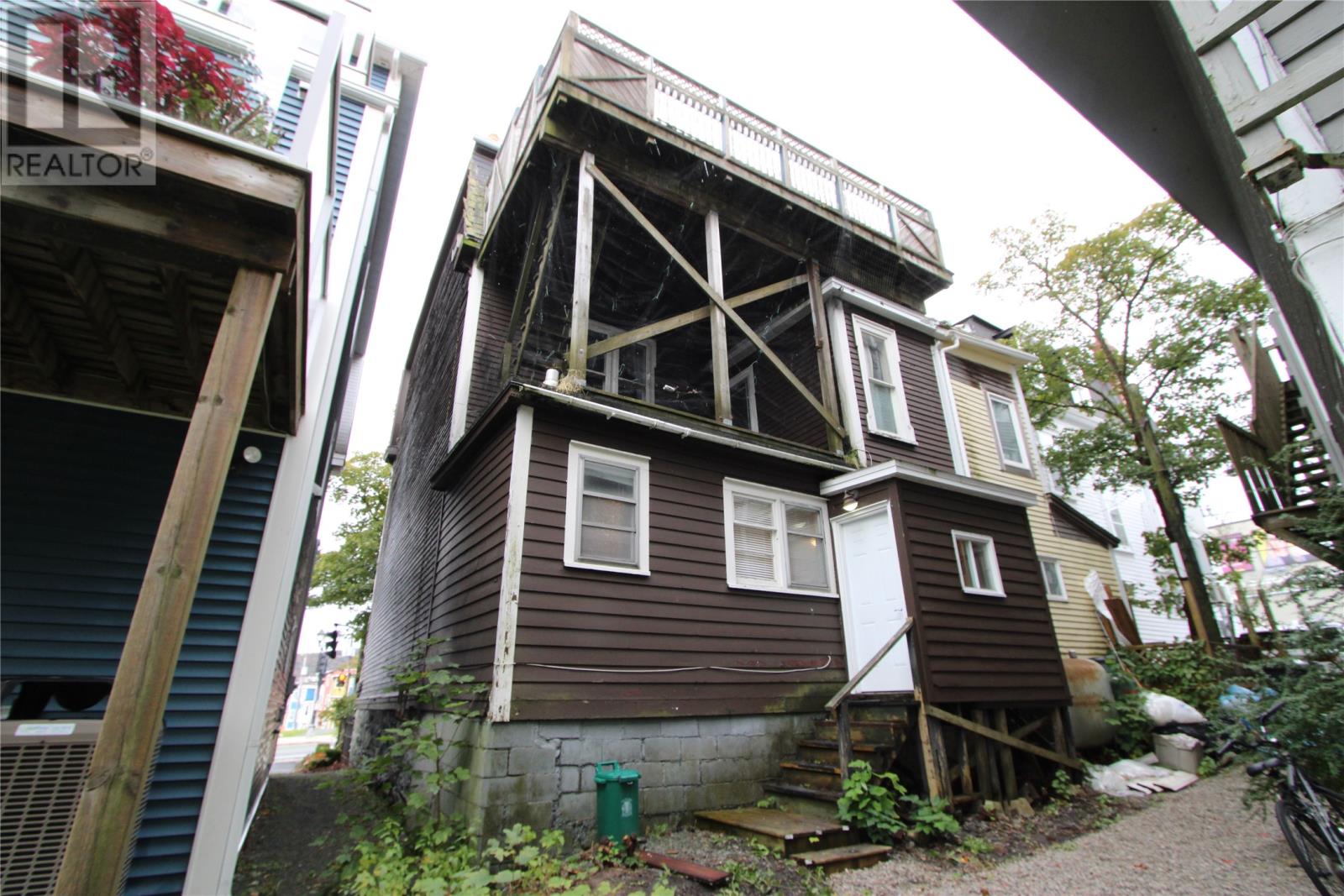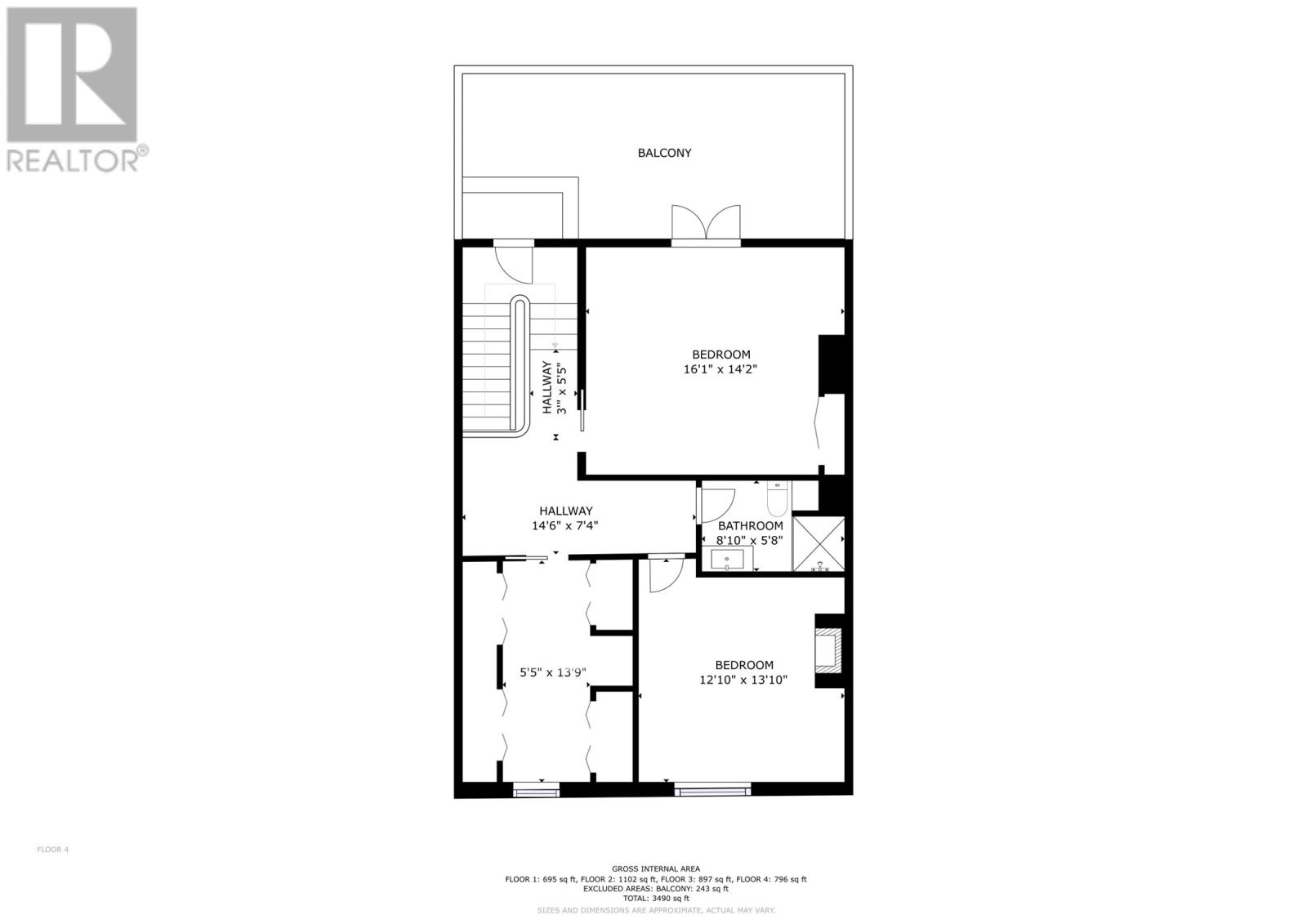3 Bedroom
3 Bathroom
3,490 ft2
3 Level
Fireplace
Hot Water Radiator Heat
$484,000
Ideally situated on the edge of Bannerman Park and steps from Postmaster Bakery and The Parlour, this Victorian home offers the perfect blend of romantic charm and upscale living in St. John’s most desirable location. Whether you're seeking a historical family home, stylish AirBNB, or live/work space, this property presents an exceptional opportunity. With 12’ ceilings, 5 fireplaces, 3+ bedrms, 2.5 bathrms, hardwoods and original crowns with stunning rosettes, this home has lots of WOW! The main fl offers versatile living options: providing space for a professional office—formerly used for legal and medical—or the potential to transform it to two additional bedrms. Alternatively, keep it as is—a charming great rm, bedrm, rear office, and half bath. The second fl features a spacious living rm with a functional fireplace that flows seamlessly into the dining rm, complete with window seat showcasing views of Cabot Tower, and easy access to the kitchen. A full bathrm completes this level. On the third fl, you’ll find 2 additional bedrms, one with exposed brick décor and double doors leading to a private rooftop deck, and the other featuring an exposed brick fireplace and stunning city views. A large walk-in closet and another full bathrm complete the top fl. To enjoy the outdoors, step onto the private rooftop deck-a retreat for relaxation or entertaining. For pet lovers, the nearby park is an added bonus, offering a convenient space for you and your furry friends. Parking is never an issue, as the permitted lot directly across the street is available for these few homes. The large bsmt currently provides ample storage, a laundry/utility area, and a former kitchen, which can be repurposed as a wine or media rm. This property is brimming with potential, as your family residence, seasonal rental, or live/workspace. A pre-home inspection has been completed and is available to view. This unique property combines rich history, modern updates, and an unbeatable location! (id:18358)
Property Details
|
MLS® Number
|
1280156 |
|
Property Type
|
Single Family |
|
Amenities Near By
|
Recreation, Shopping |
|
Equipment Type
|
None |
|
Rental Equipment Type
|
None |
|
Structure
|
Sundeck, Patio(s) |
Building
|
Bathroom Total
|
3 |
|
Bedrooms Above Ground
|
3 |
|
Bedrooms Total
|
3 |
|
Appliances
|
Cooktop, Dishwasher, Refrigerator, Stove, Washer, Dryer |
|
Architectural Style
|
3 Level |
|
Constructed Date
|
1897 |
|
Construction Style Attachment
|
Semi-detached |
|
Exterior Finish
|
Other |
|
Fireplace Present
|
Yes |
|
Fixture
|
Drapes/window Coverings |
|
Flooring Type
|
Carpeted, Ceramic Tile, Hardwood |
|
Foundation Type
|
Concrete, Stone |
|
Half Bath Total
|
1 |
|
Heating Fuel
|
Oil |
|
Heating Type
|
Hot Water Radiator Heat |
|
Stories Total
|
3 |
|
Size Interior
|
3,490 Ft2 |
|
Type
|
House |
|
Utility Water
|
Municipal Water |
Land
|
Access Type
|
Year-round Access |
|
Acreage
|
No |
|
Land Amenities
|
Recreation, Shopping |
|
Sewer
|
Municipal Sewage System |
|
Size Irregular
|
Approx 24x71 |
|
Size Total Text
|
Approx 24x71 |
|
Zoning Description
|
Res |
Rooms
| Level |
Type |
Length |
Width |
Dimensions |
|
Second Level |
Bath (# Pieces 1-6) |
|
|
7'4"" x 6'2"" |
|
Second Level |
Kitchen |
|
|
9'3"" x 15'2"" |
|
Second Level |
Dining Room |
|
|
14'2"" x 17'10"" |
|
Second Level |
Living Room |
|
|
16'1"" x 18'0"" |
|
Third Level |
Bath (# Pieces 1-6) |
|
|
8'10"" x 5'8"" |
|
Third Level |
Other |
|
|
5'5"" x 13'9"" |
|
Third Level |
Bedroom |
|
|
12'10"" x 13'10"" |
|
Third Level |
Primary Bedroom |
|
|
16'1"" x 14'2"" |
|
Basement |
Utility Room |
|
|
14'6"" x 11'3"" |
|
Basement |
Storage |
|
|
16'2"" x 4'8"" |
|
Basement |
Other |
|
|
14'8"" x 19'2"" |
|
Basement |
Laundry Room |
|
|
6'10"" x 10'5"" |
|
Main Level |
Bath (# Pieces 1-6) |
|
|
4'8"" x 10'9"" |
|
Main Level |
Den |
|
|
16'4"" x 10'4"" |
|
Main Level |
Bedroom |
|
|
16'2"" x 16'0"" |
|
Main Level |
Living Room |
|
|
16'2"" X 19'4"" |
|
Main Level |
Foyer |
|
|
7'2"" X 7'2"" |
https://www.realtor.ca/real-estate/27717987/120-military-road-st-johns











































