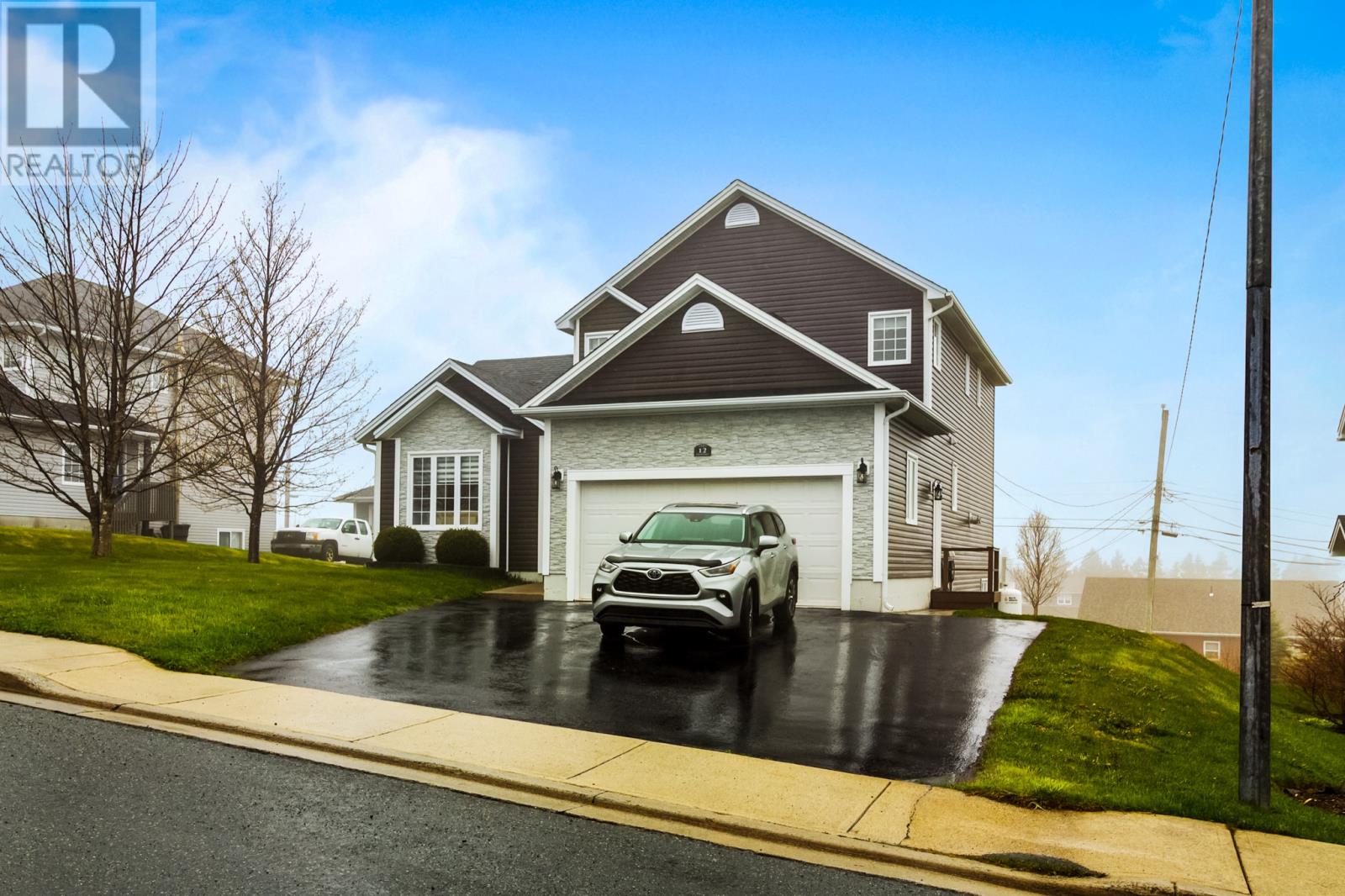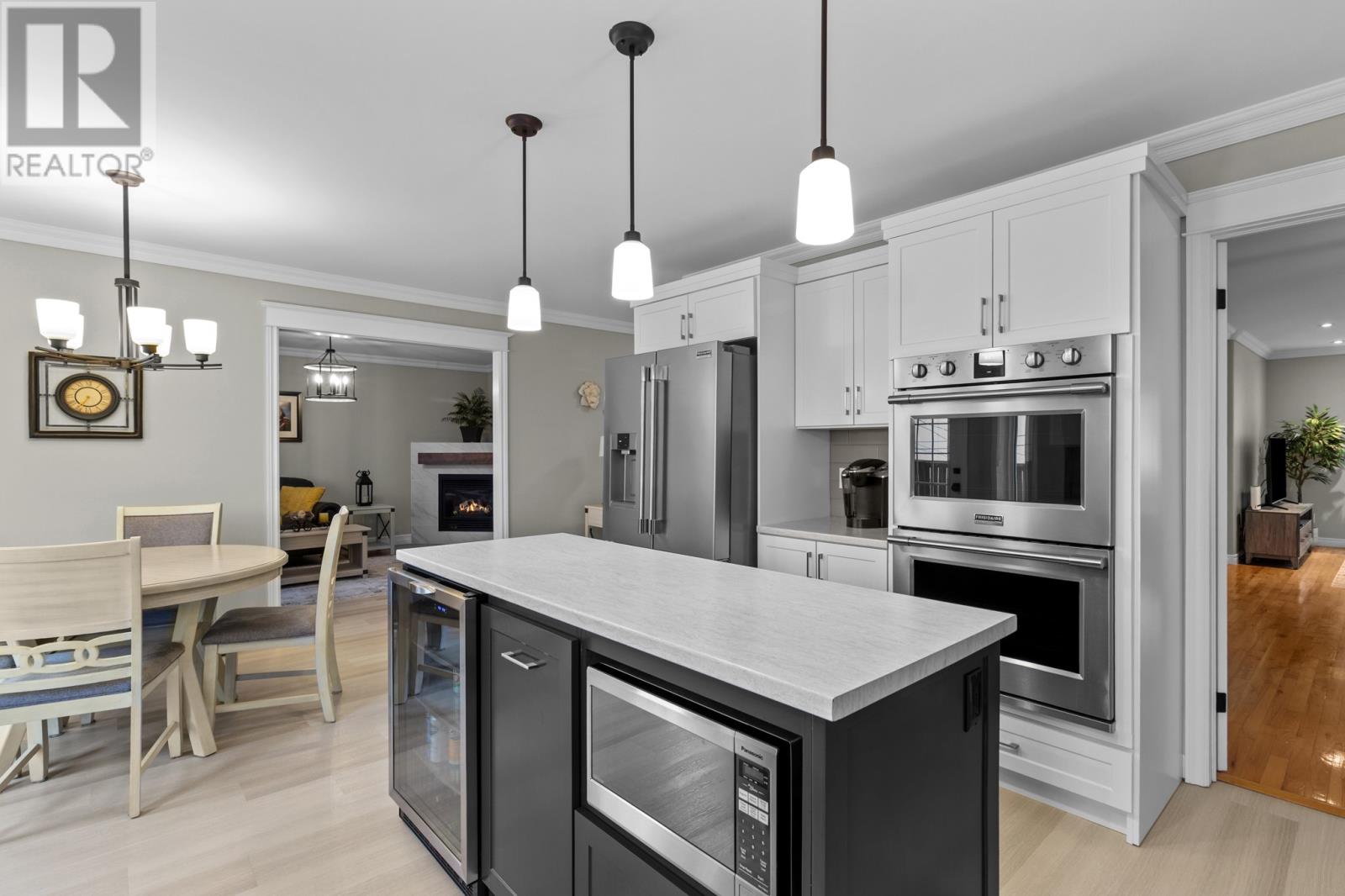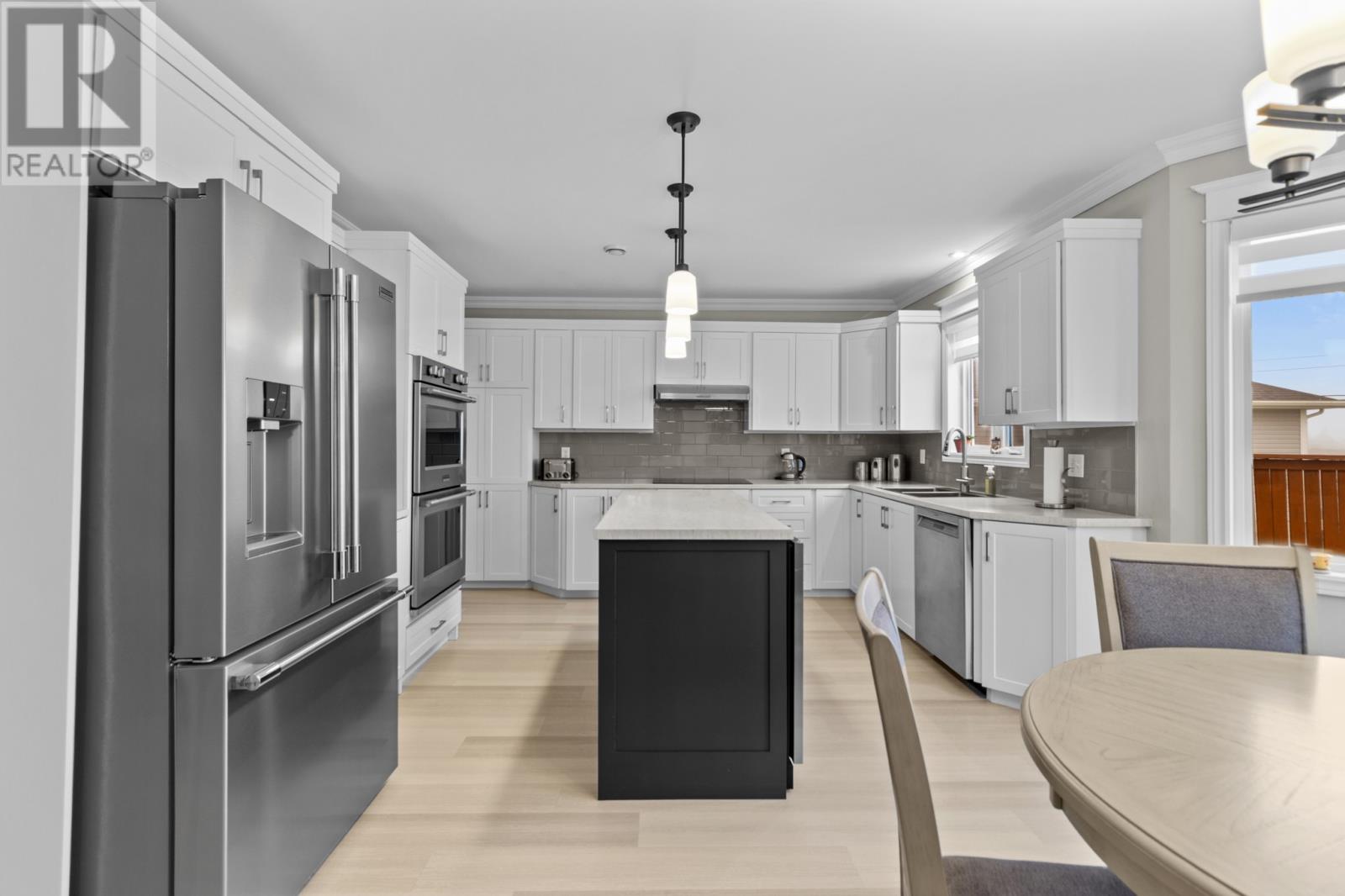4 Bedroom
4 Bathroom
3,310 ft2
2 Level
Hot Water Radiator Heat
Landscaped
$575,000
***Pre Inspected*** Step into spotless! If you've been looking for a truly top quality home loaded with upgrades and renos and complete with everything you're looking for, this is it. Main floor boasts a large foyer, living/dining combo, huge eat-in kitchen with a ton of cabinet and counter space complete with centre island and tasteful tile backsplash. Spacious family room with propane fireplace, laundry, 1/2 bath and mudroom. Upstairs has 3 bedrooms plus main bath, large primary suite with walk-in closet and ensuite with tile and glass shower. Fully developed basement has a 4th bedroom, rec.room, full bath and storage. The attached garage has plenty of space for parking and storage. This home sits on an oversized lot with views toward conception bay and the added bonus of afternoon/evening sun at the rear. This home has undergone many extensive upgrades in recent years such as siding, shingles, heating system, kitchen, bathrooms, flooring, paint and more. This one is move in ready and well worth your time to book a viewing. As per Sellers Directions No Presentation of Offers Until Thursday May 29th at 5:00pm with offers to remain open until 10pm. (id:18358)
Property Details
|
MLS® Number
|
1285391 |
|
Property Type
|
Single Family |
Building
|
Bathroom Total
|
4 |
|
Bedrooms Above Ground
|
3 |
|
Bedrooms Below Ground
|
1 |
|
Bedrooms Total
|
4 |
|
Appliances
|
Dishwasher, Refrigerator, Microwave, Stove, Washer, Dryer |
|
Architectural Style
|
2 Level |
|
Constructed Date
|
2003 |
|
Construction Style Attachment
|
Detached |
|
Exterior Finish
|
Vinyl Siding |
|
Flooring Type
|
Laminate, Other |
|
Foundation Type
|
Concrete |
|
Half Bath Total
|
1 |
|
Heating Fuel
|
Electric |
|
Heating Type
|
Hot Water Radiator Heat |
|
Stories Total
|
2 |
|
Size Interior
|
3,310 Ft2 |
|
Type
|
House |
|
Utility Water
|
Municipal Water |
Parking
Land
|
Acreage
|
No |
|
Landscape Features
|
Landscaped |
|
Sewer
|
Municipal Sewage System |
|
Size Irregular
|
74x148 |
|
Size Total Text
|
74x148|7,251 - 10,889 Sqft |
|
Zoning Description
|
Res |
Rooms
| Level |
Type |
Length |
Width |
Dimensions |
|
Second Level |
Bath (# Pieces 1-6) |
|
|
4pc |
|
Second Level |
Bedroom |
|
|
12.1x12.0 |
|
Second Level |
Bedroom |
|
|
10.9x9.9 |
|
Second Level |
Ensuite |
|
|
3pc |
|
Second Level |
Primary Bedroom |
|
|
17.2x13.0 |
|
Basement |
Storage |
|
|
Measurements not available |
|
Basement |
Bath (# Pieces 1-6) |
|
|
3pc |
|
Basement |
Bedroom |
|
|
Measurements not available |
|
Basement |
Recreation Room |
|
|
Measurements not available |
|
Main Level |
Not Known |
|
|
15.0x20.0 |
|
Main Level |
Bath (# Pieces 1-6) |
|
|
2pc |
|
Main Level |
Laundry Room |
|
|
9.6x6.0 |
|
Main Level |
Family Room/fireplace |
|
|
16.0x13.0 |
|
Main Level |
Not Known |
|
|
Measurements not available |
|
Main Level |
Living Room/dining Room |
|
|
Measurements not available |
|
Main Level |
Foyer |
|
|
8.4x8.1 |
https://www.realtor.ca/real-estate/28364913/12-topsail-heights-conception-bay-south



































