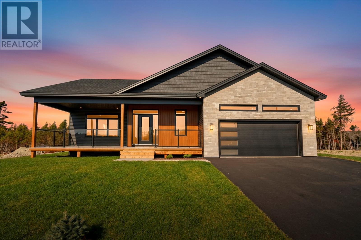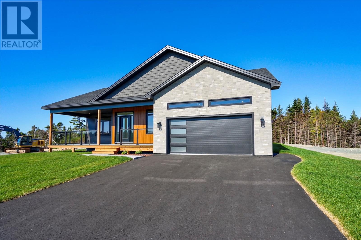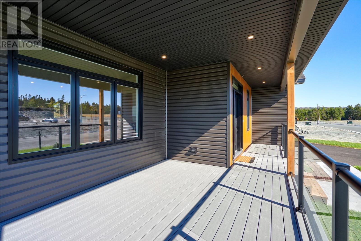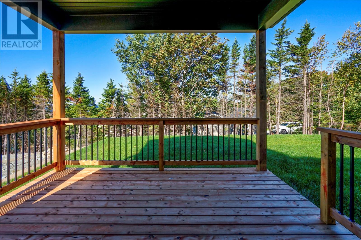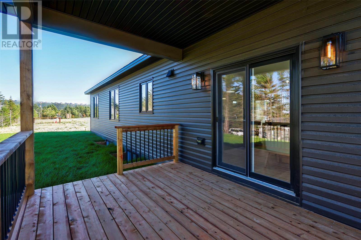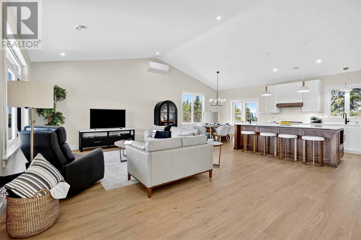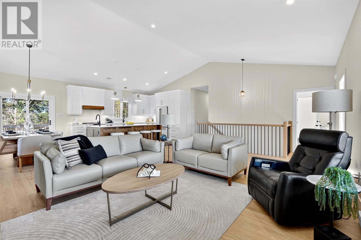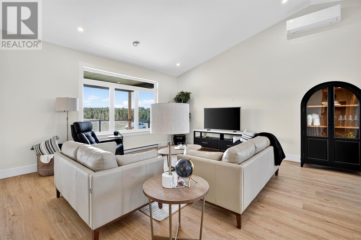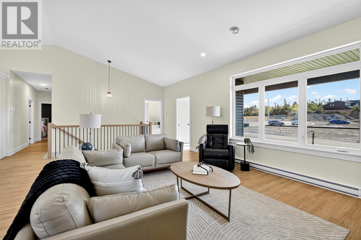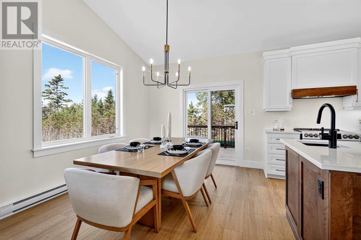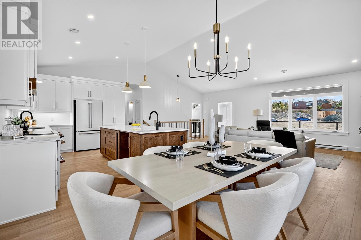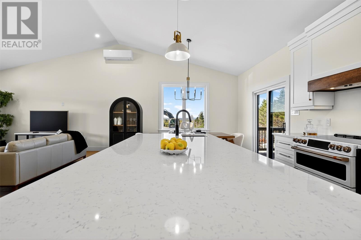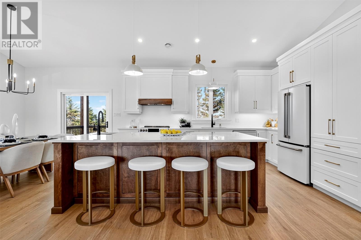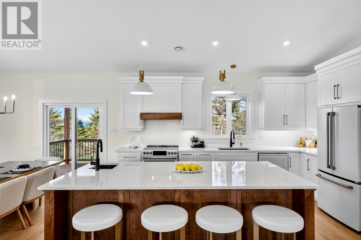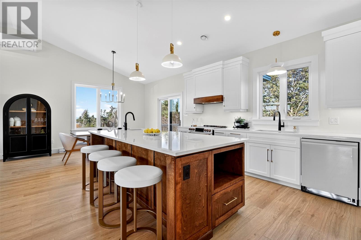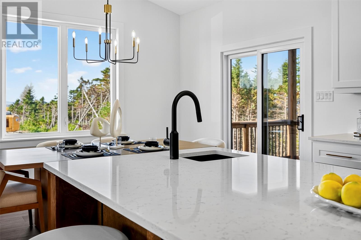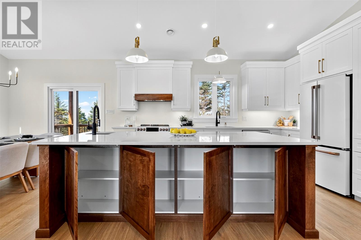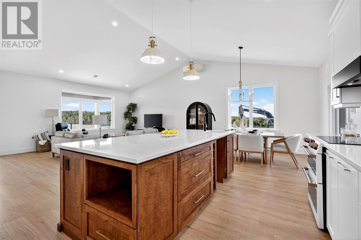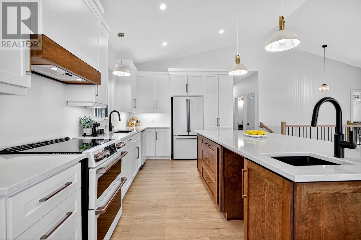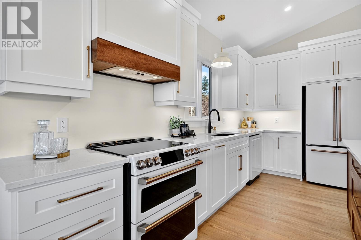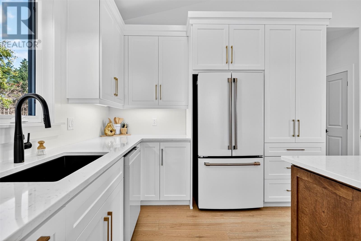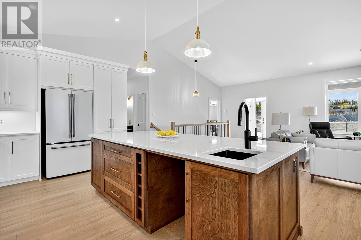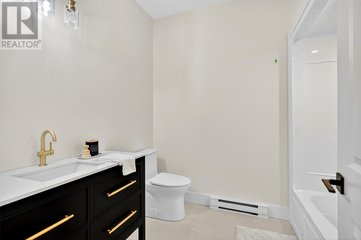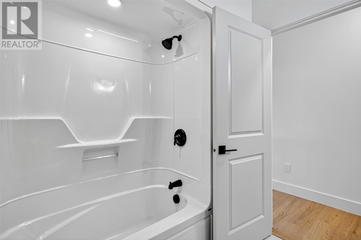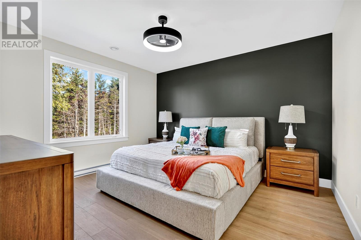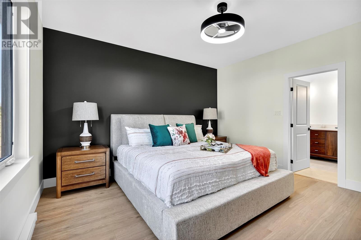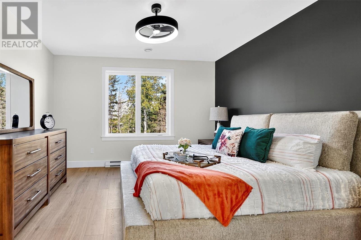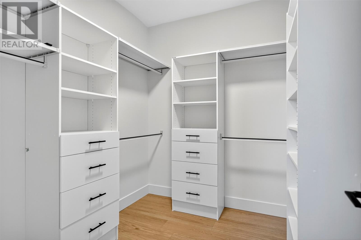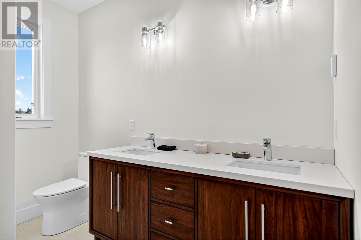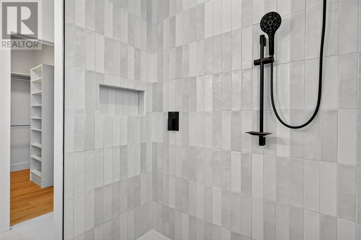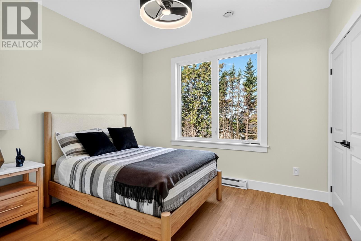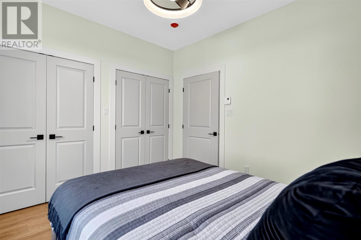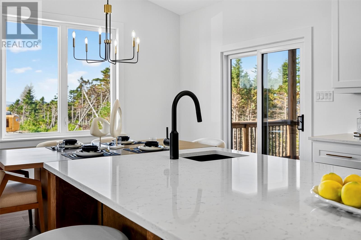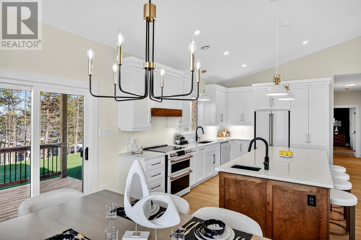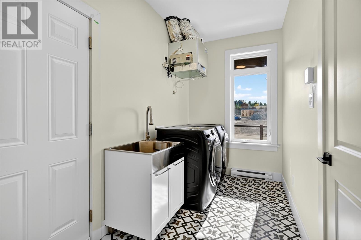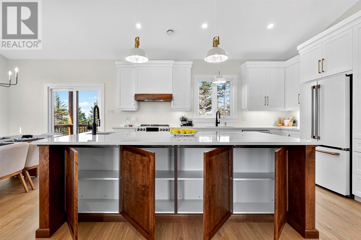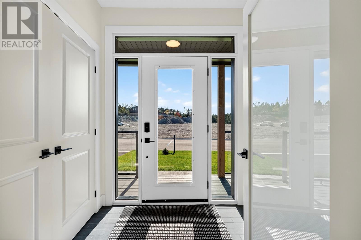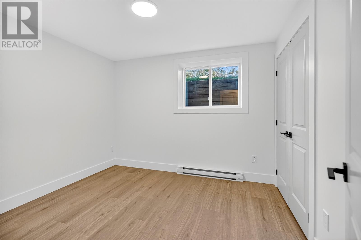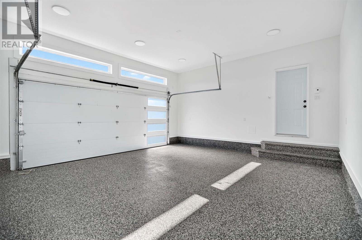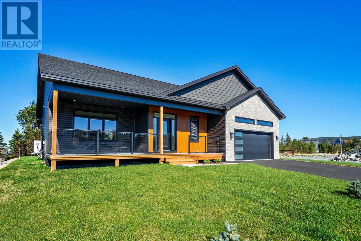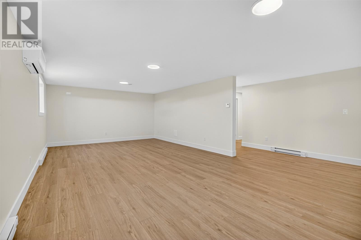4 Bedroom
3 Bathroom
3,094 ft2
Bungalow
Baseboard Heaters, Mini-Split
Landscaped
$820,000
Welcome to a community like no other! Known for its warmer temperatures, friendly neighbours, and close proximity to the Royal Newfoundland Yacht Club, Reddley Place and Luna Place is poised to become one of Conception Bay South’s most desirable enclaves. Nestled in a peaceful cul-de-sac, 12 Reddley Place is a stunning, newly constructed modern bungalow that blends contemporary design with coastal living. Step inside and be greeted by an airy open-concept layout with striking black-trimmed windows, rich flooring, and premium finishes throughout. The main level features a bright living and dining area, a dream kitchen with Hanstone Quartz - Whistller countertops, and a spacious primary suite with a luxurious ensuite and walk-in closet. Two additional bedrooms, a full bath, and convenient main-floor laundry make this level ideal for modern family living. Downstairs, you’ll find a fully developed basement offering endless possibilities, whether you envision a home gym, media space, or guest suite, it’s all here. Energy-efficient heating, a mini split system, and two 200-amp services ensure comfort and convenience, while the attached double garage (with an EV charger and an epoxy floor) adds to the home’s functionality. Enjoy quiet mornings or evening sunsets on either of the two covered decks, where ocean views remind you just how close you are to the water. If you’re looking for quality craftsmanship, thoughtful design, and a location that offers both serenity and connection, this home truly checks all the boxes. (id:18358)
Property Details
|
MLS® Number
|
1289018 |
|
Property Type
|
Single Family |
|
Amenities Near By
|
Highway, Recreation |
|
View Type
|
View |
Building
|
Bathroom Total
|
3 |
|
Bedrooms Total
|
4 |
|
Architectural Style
|
Bungalow |
|
Constructed Date
|
2025 |
|
Exterior Finish
|
Wood Shingles, Vinyl Siding |
|
Flooring Type
|
Laminate, Other |
|
Foundation Type
|
Poured Concrete |
|
Heating Fuel
|
Electric |
|
Heating Type
|
Baseboard Heaters, Mini-split |
|
Stories Total
|
1 |
|
Size Interior
|
3,094 Ft2 |
|
Type
|
House |
|
Utility Water
|
Municipal Water |
Parking
Land
|
Access Type
|
Year-round Access |
|
Acreage
|
No |
|
Land Amenities
|
Highway, Recreation |
|
Landscape Features
|
Landscaped |
|
Sewer
|
Municipal Sewage System |
|
Size Irregular
|
70' * 120' |
|
Size Total Text
|
70' * 120'|0-4,050 Sqft |
|
Zoning Description
|
Res |
Rooms
| Level |
Type |
Length |
Width |
Dimensions |
|
Basement |
Utility Room |
|
|
15'8"" * 12'6"" |
|
Basement |
Bonus Room |
|
|
22'2"" * 14'8"" |
|
Basement |
Bath (# Pieces 1-6) |
|
|
8'8"" * 7'2"" |
|
Main Level |
Not Known |
|
|
22'2"" * 20' |
|
Main Level |
Other |
|
|
8'9"" * 7'2"" |
|
Main Level |
Ensuite |
|
|
10'5"" * 7'2"" |
|
Main Level |
Primary Bedroom |
|
|
14'10"" * 14'4"" |
|
Main Level |
Living Room/dining Room |
|
|
29'6"" * 25'10"" |
https://www.realtor.ca/real-estate/28715560/12-reddley-place-conception-bay-south
