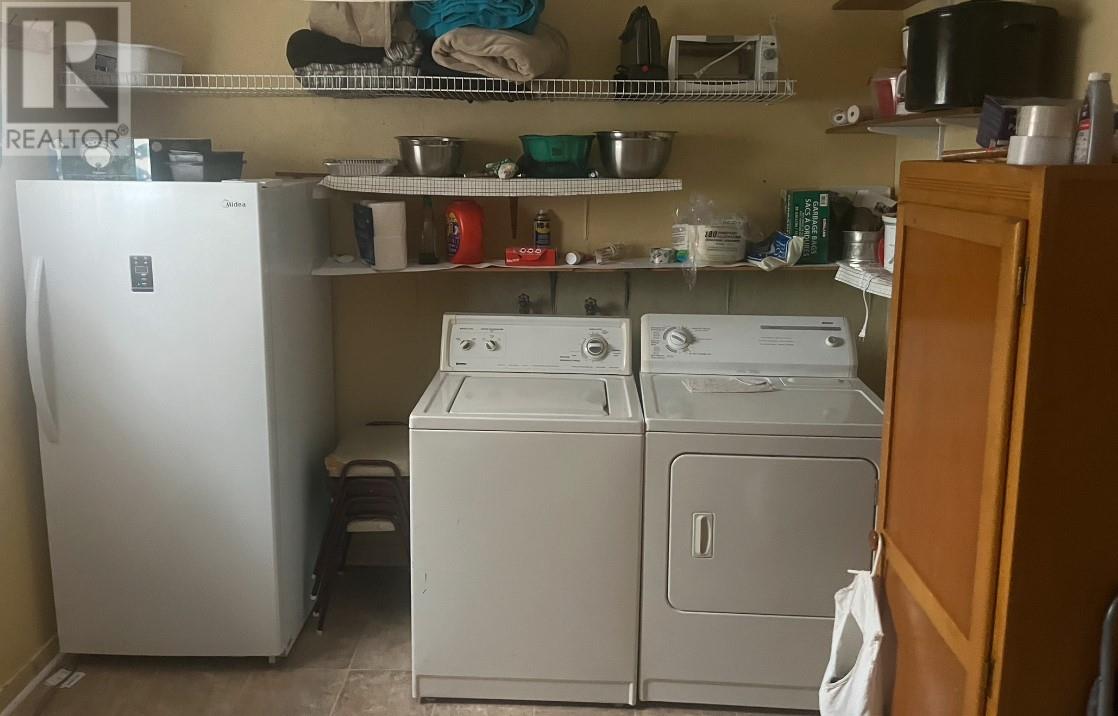12 Hamel Street St. John's, Newfoundland & Labrador A1C 5A2
2 Bedroom
1 Bathroom
925 sqft
Baseboard Heaters
Landscaped
$250,000
Centrally located and very well kept, this two bedroom bungalow features a lovely rear yard, off-street parking and a mini-split heat pump. The laundry room is also located on the main floor and could be converted to a third bedroom. There is a front patio that runs the full frontage of the home and a large rear deck and utility shed in the fenced mature rear yard. Walking distance to everything. A perfect starter or down-sizer in a very quiet part of Rabbittown. (id:18358)
Property Details
| MLS® Number | 1278639 |
| Property Type | Single Family |
| Amenities Near By | Recreation, Shopping |
| Structure | Patio(s) |
Building
| Bathroom Total | 1 |
| Bedrooms Above Ground | 2 |
| Bedrooms Total | 2 |
| Appliances | Refrigerator, Stove, Washer, Dryer |
| Constructed Date | 1960 |
| Construction Style Attachment | Detached |
| Exterior Finish | Vinyl Siding |
| Flooring Type | Laminate |
| Foundation Type | Concrete |
| Heating Fuel | Electric |
| Heating Type | Baseboard Heaters |
| Stories Total | 1 |
| Size Interior | 925 Sqft |
| Type | House |
| Utility Water | Municipal Water |
Land
| Access Type | Year-round Access |
| Acreage | No |
| Land Amenities | Recreation, Shopping |
| Landscape Features | Landscaped |
| Sewer | Municipal Sewage System |
| Size Irregular | 40 X 85 |
| Size Total Text | 40 X 85|under 1/2 Acre |
| Zoning Description | R3 |
Rooms
| Level | Type | Length | Width | Dimensions |
|---|---|---|---|---|
| Main Level | Bath (# Pieces 1-6) | BATH4 | ||
| Main Level | Laundry Room | 10 x 9.5 | ||
| Main Level | Bedroom | 10 x 8.5 | ||
| Main Level | Primary Bedroom | 10 x 9 | ||
| Main Level | Kitchen | 10 x 10 | ||
| Main Level | Dining Room | 13.5 x 10 | ||
| Main Level | Living Room | 14 x 10 |
https://www.realtor.ca/real-estate/27544039/12-hamel-street-st-johns
Interested?
Contact us for more information
















