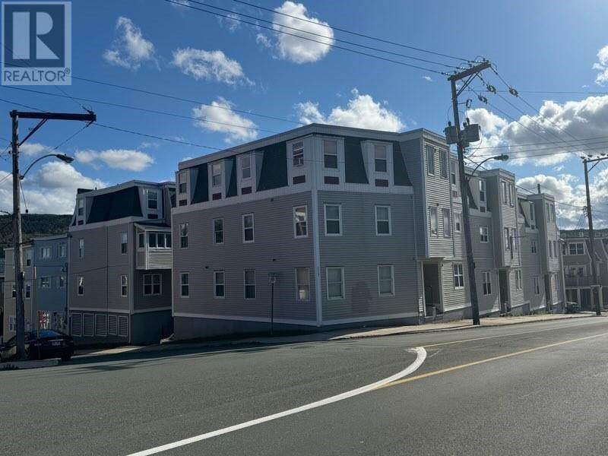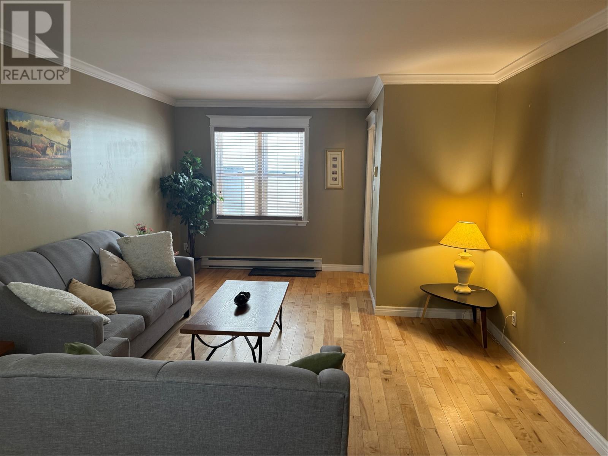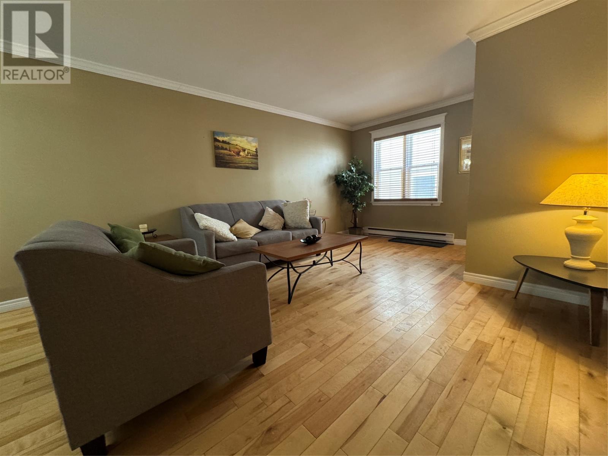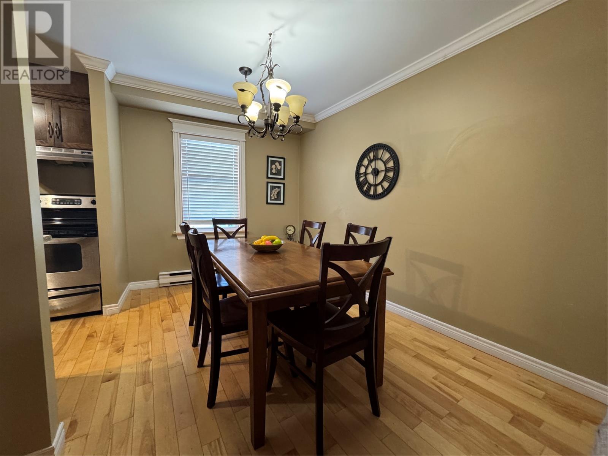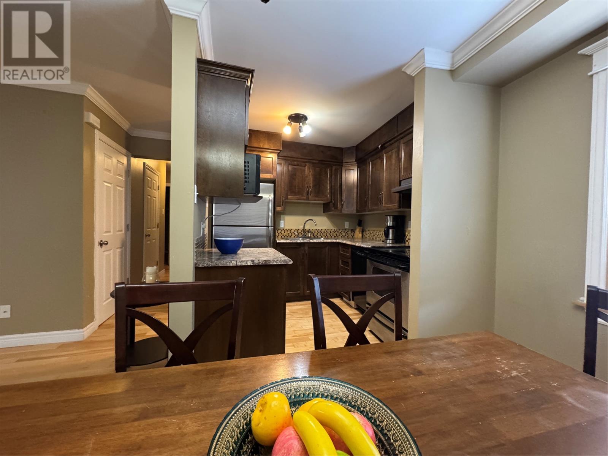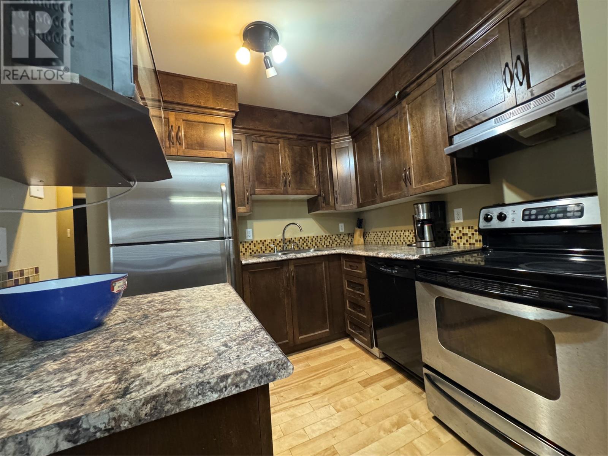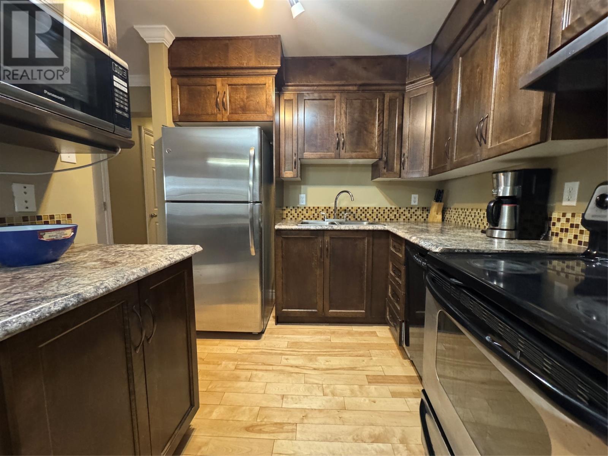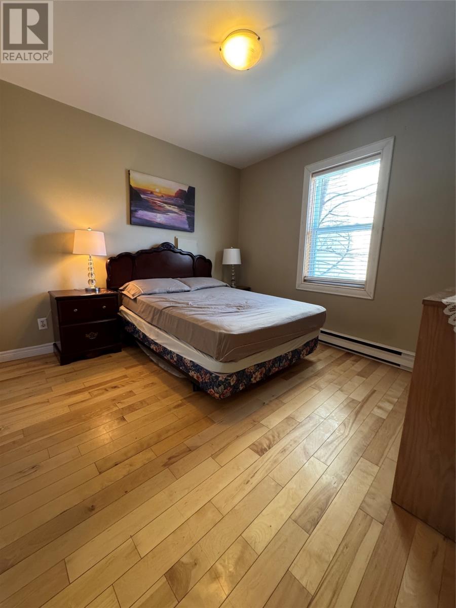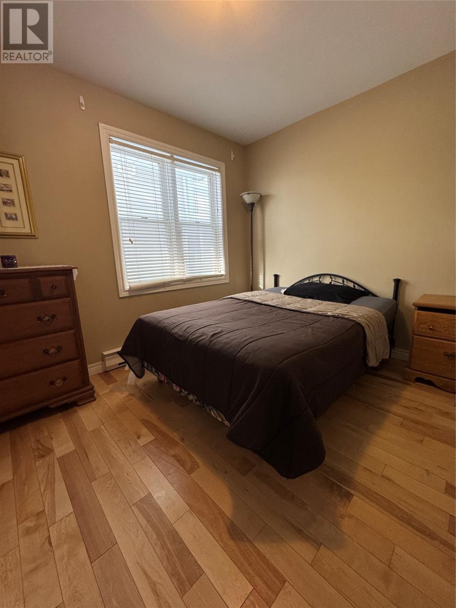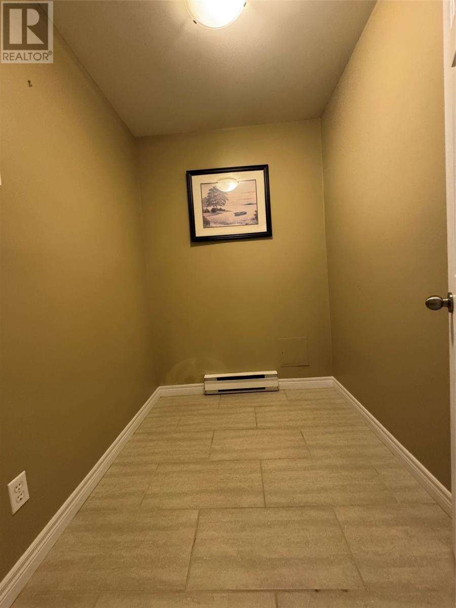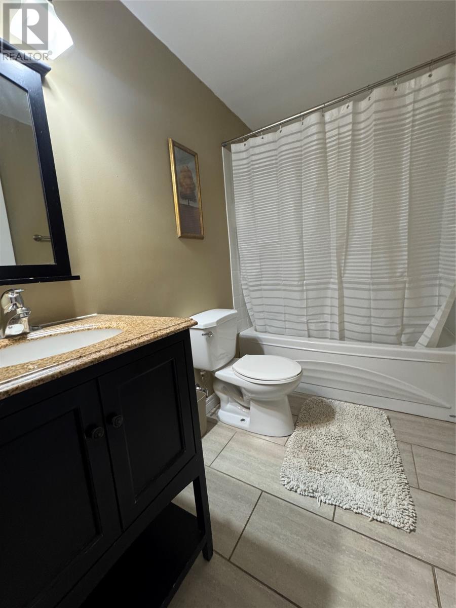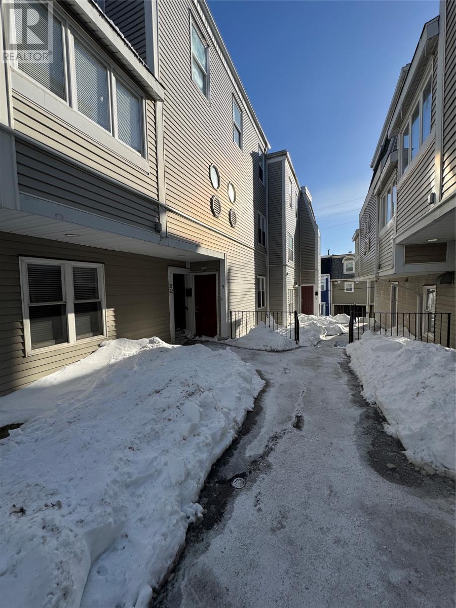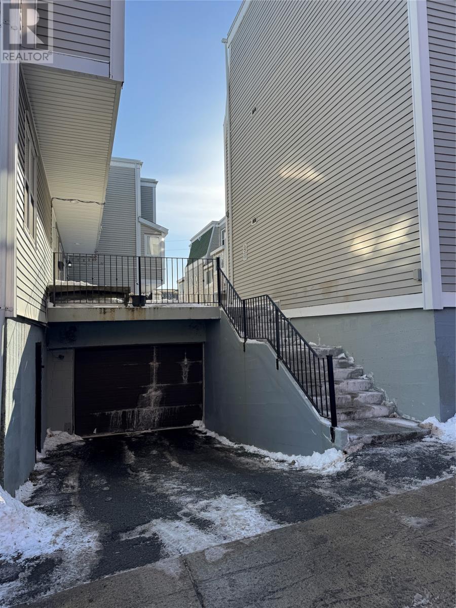117 Queens Road Unit#9 St. John's, Newfoundland & Labrador A1C 2B2
$199,900Maintenance,
$387 Monthly
Maintenance,
$387 MonthlyIdeally located just minutes from downtown, this beautifully designed main-floor condo offers the perfect blend of comfort and convenience. Spanning 825 square feet, the open-concept layout is filled with natural light and features a seamless flow between the living room and dining area, with adjoining kitchen with stainless steel appliances. This thoughtfully designed unit includes two bedrooms, a versatile office space (or storage space), and a well-appointed bathroom. Additional highlights include hardwood flooring, a stackable washer and dryer, and the added convenience of underground parking. Situated close to shopping, dining, and recreational amenities, this condo is ideal for those seeking a low-maintenance lifestyle in a prime urban location. (id:18358)
Property Details
| MLS® Number | 1282667 |
| Property Type | Single Family |
| Amenities Near By | Recreation, Shopping |
Building
| Bathroom Total | 1 |
| Bedrooms Above Ground | 2 |
| Bedrooms Total | 2 |
| Constructed Date | 1982 |
| Construction Style Attachment | Attached |
| Exterior Finish | Vinyl Siding |
| Flooring Type | Hardwood, Mixed Flooring |
| Foundation Type | Concrete |
| Heating Fuel | Electric |
| Size Interior | 825 Ft2 |
| Utility Water | Municipal Water |
Parking
| Underground |
Land
| Access Type | Year-round Access |
| Acreage | No |
| Land Amenities | Recreation, Shopping |
| Sewer | Municipal Sewage System |
| Size Irregular | N/a |
| Size Total Text | N/a|under 1/2 Acre |
| Zoning Description | Res |
Rooms
| Level | Type | Length | Width | Dimensions |
|---|---|---|---|---|
| Main Level | Bedroom | 10.8x8.5 | ||
| Main Level | Storage | 6.10x5.6 | ||
| Main Level | Primary Bedroom | 10.10x.9.5 | ||
| Main Level | Laundry Room | 4.0x5.6 | ||
| Main Level | Bath (# Pieces 1-6) | 4pc | ||
| Main Level | Kitchen | 8.7x8.3 | ||
| Main Level | Dining Room | 12.5x8.4 | ||
| Main Level | Family Room | 16.0x12.7 | ||
| Main Level | Porch | 6.11x3.2 |
https://www.realtor.ca/real-estate/28055899/117-queens-road-unit9-st-johns
Contact Us
Contact us for more information
