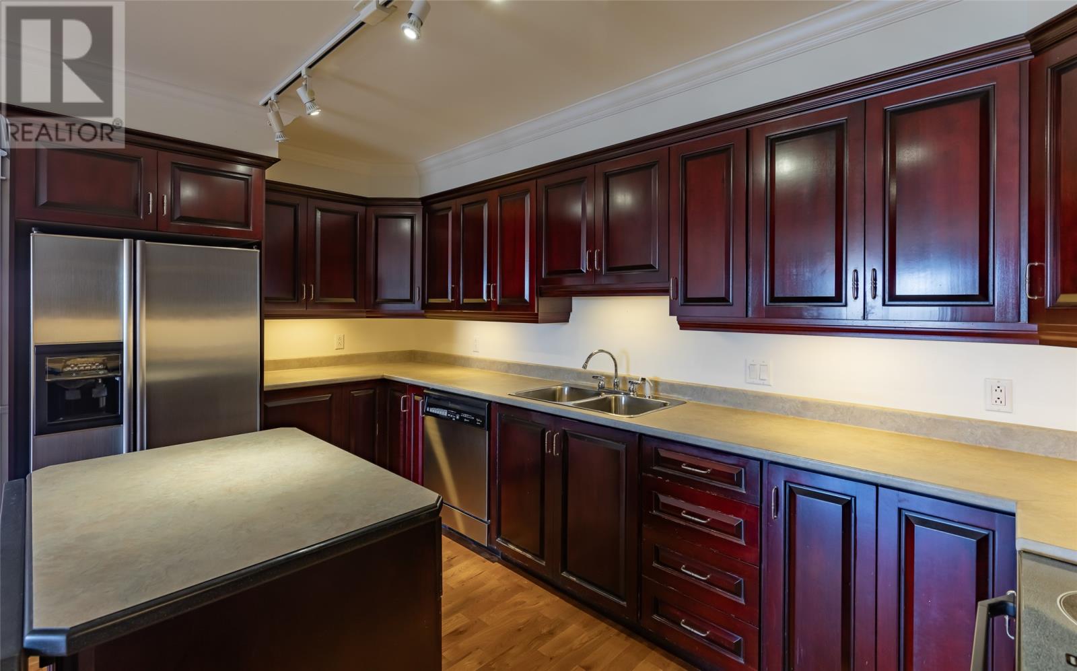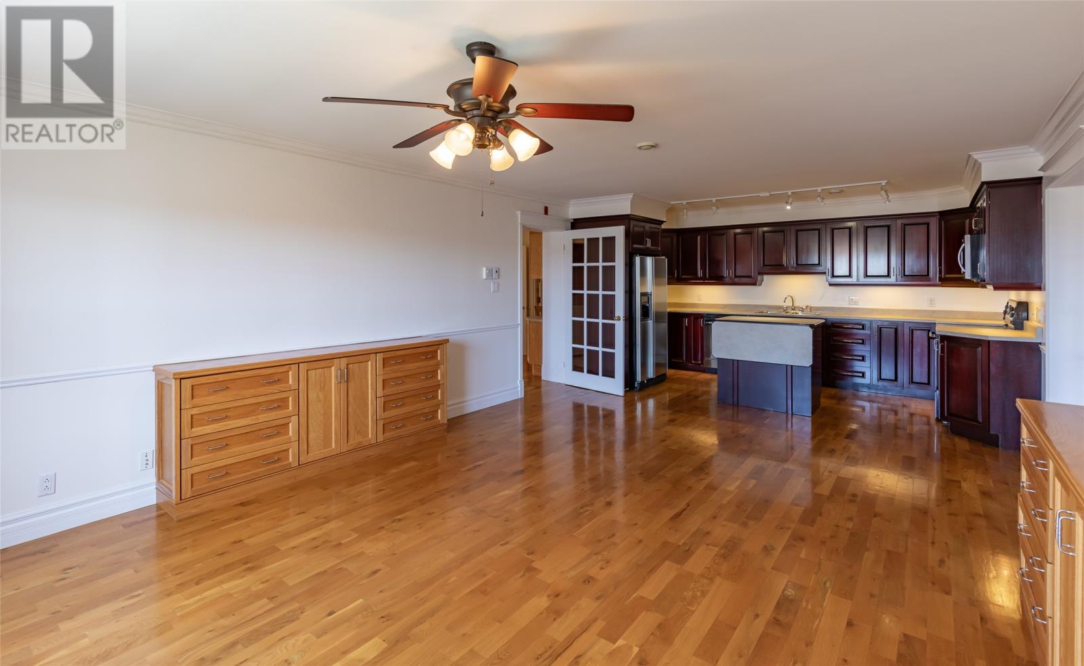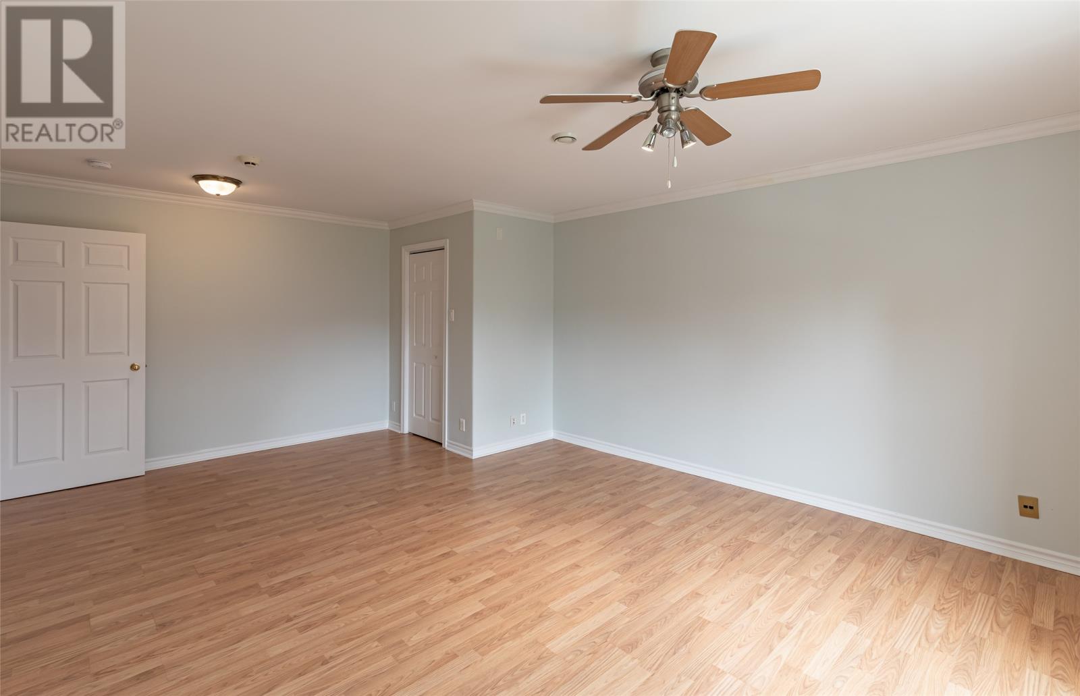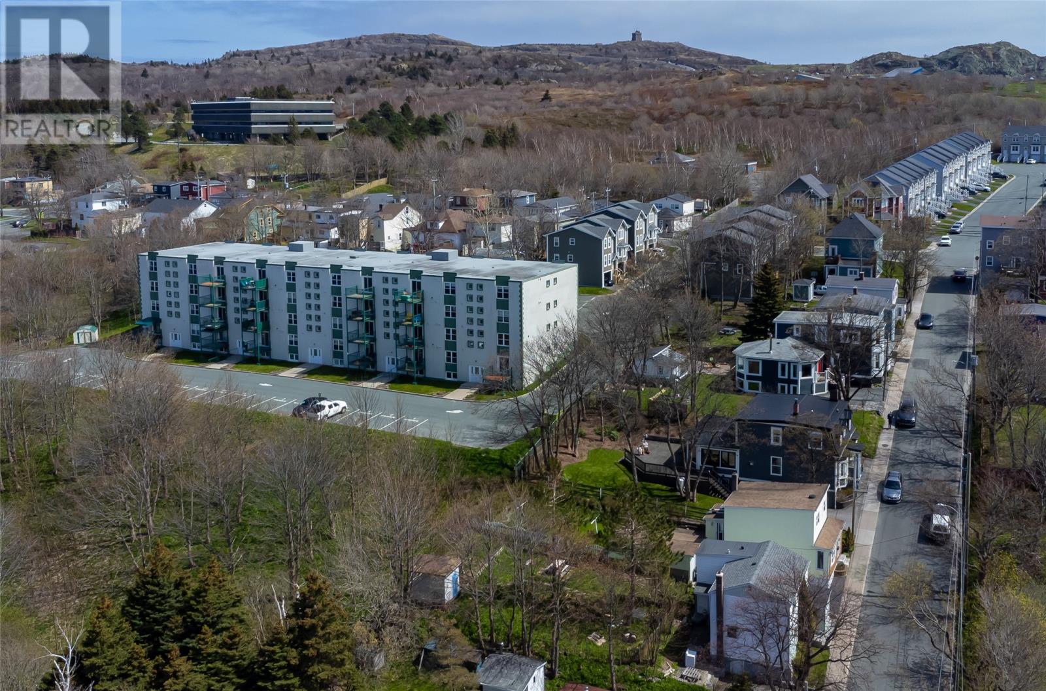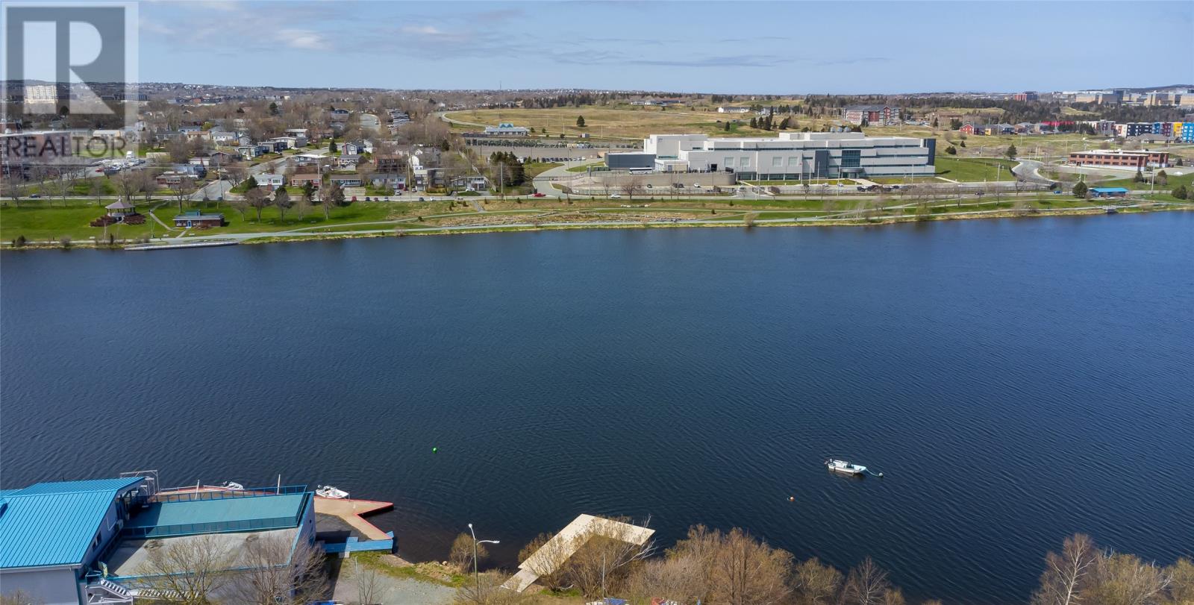115 Forest Road Unit#304 St. John's, Newfoundland & Labrador A1A 1E8
$499,000Maintenance,
$818 Monthly
Maintenance,
$818 MonthlyExecutive Condo situated in the historic Forest Road area. Close by you will find numerous walking trails, access to shopping and restaurants and all the conveniences of downtown but yet in its own quiet space. From the deck you can view Quidi Vidi Lake and enjoy the evening sunset. This spacious condo boasts a large kitchen and dining area ideal for entertaining, as well as a large, bright living room with an electric fireplace which gives access to the deck. The Master Bedroom is 25'6" X 14'6" which opens to two large walk in closets and then a massive 4 piece ensuite. The view from the Master Bedroom overlooks Quidi Vidi Lake. There are two other large bedrooms that provide plenty of room for guests or family. This is a rare property in this area and at 2,500 sq feet will give you all the room you want and need. The building has elevator access and two dedicated parking lots. (id:18358)
Property Details
| MLS® Number | 1272389 |
| Property Type | Single Family |
| Amenities Near By | Recreation, Shopping |
| Equipment Type | None |
| Rental Equipment Type | None |
| Structure | Patio(s) |
Building
| Bathroom Total | 2 |
| Bedrooms Above Ground | 3 |
| Bedrooms Total | 3 |
| Appliances | Dishwasher, Refrigerator, Microwave, Stove, Washer, Dryer |
| Constructed Date | 1992 |
| Cooling Type | Air Exchanger |
| Exterior Finish | Wood |
| Fireplace Present | Yes |
| Flooring Type | Carpeted, Hardwood, Laminate, Mixed Flooring |
| Foundation Type | Concrete |
| Heating Fuel | Electric |
| Heating Type | Baseboard Heaters |
| Size Interior | 2500 Sqft |
| Utility Water | Municipal Water |
Land
| Acreage | No |
| Land Amenities | Recreation, Shopping |
| Sewer | Municipal Sewage System |
| Size Irregular | +/- 1 Acre |
| Size Total Text | +/- 1 Acre|.5 - 9.99 Acres |
| Zoning Description | Res. |
Rooms
| Level | Type | Length | Width | Dimensions |
|---|---|---|---|---|
| Main Level | Foyer | 6'8"" X 5'4"" | ||
| Main Level | Other | 9'7"" X 4'9"" | ||
| Main Level | Other | 10'5"" X 4'11"" | ||
| Main Level | Bath (# Pieces 1-6) | 11'4"" X 5'4"" | ||
| Main Level | Laundry Room | 5'3"" X 7'2"" | ||
| Main Level | Office | 11'2"" X 7'2"" | ||
| Main Level | Ensuite | 11'9"" X 14'6"" | ||
| Main Level | Bedroom | 12'1"" X 14'8"" | ||
| Main Level | Bedroom | 19'7"" X 14'8"" | ||
| Main Level | Primary Bedroom | 25'6"" X 14'6"" | ||
| Main Level | Kitchen | 14'10"" X 14'8"" | ||
| Main Level | Dining Room | 13'8"" X 14'8"" | ||
| Main Level | Living Room | 36'4"" X 14'8"" |
https://www.realtor.ca/real-estate/26925080/115-forest-road-unit304-st-johns
Interested?
Contact us for more information














