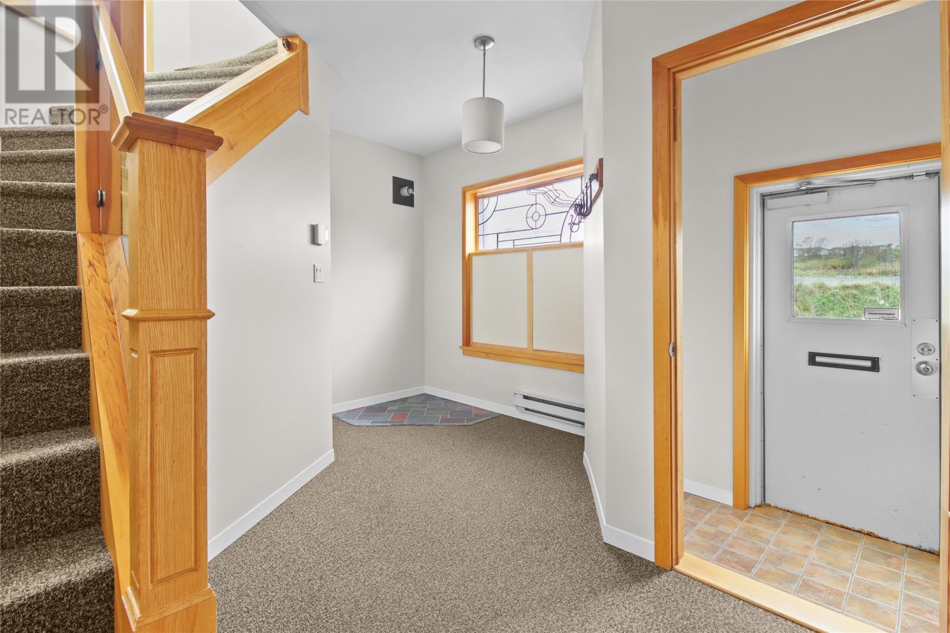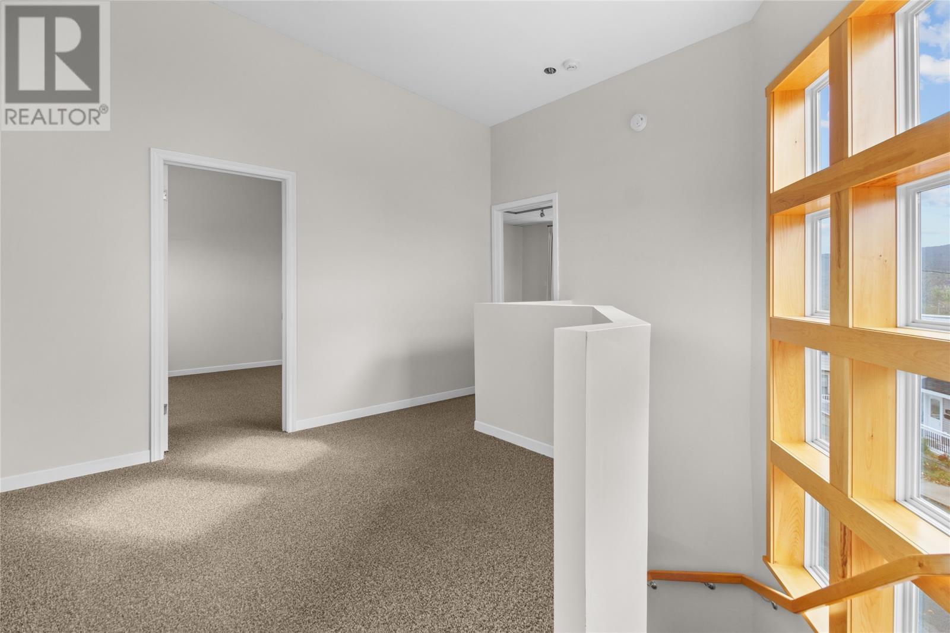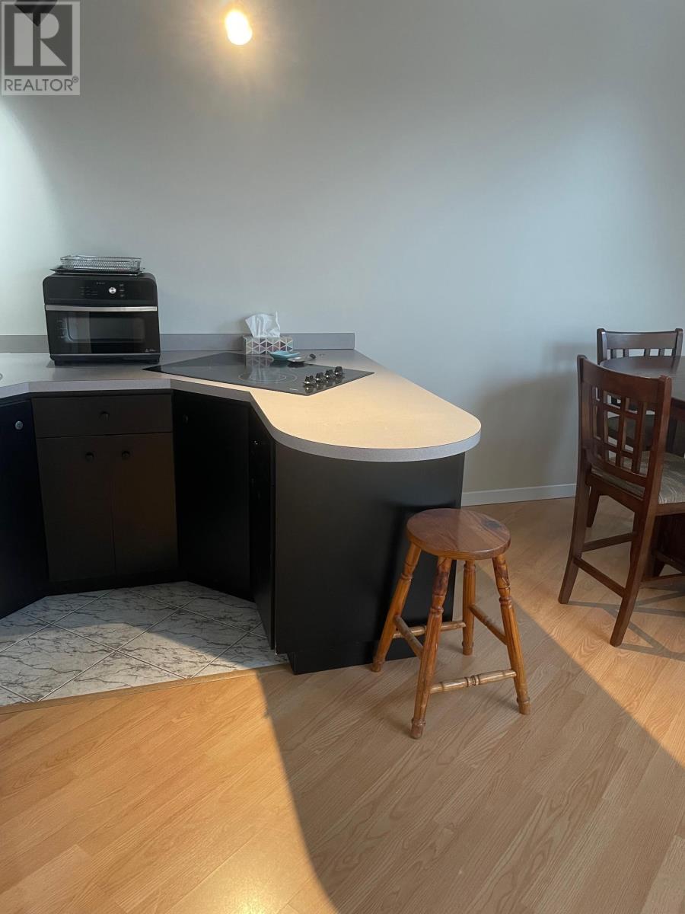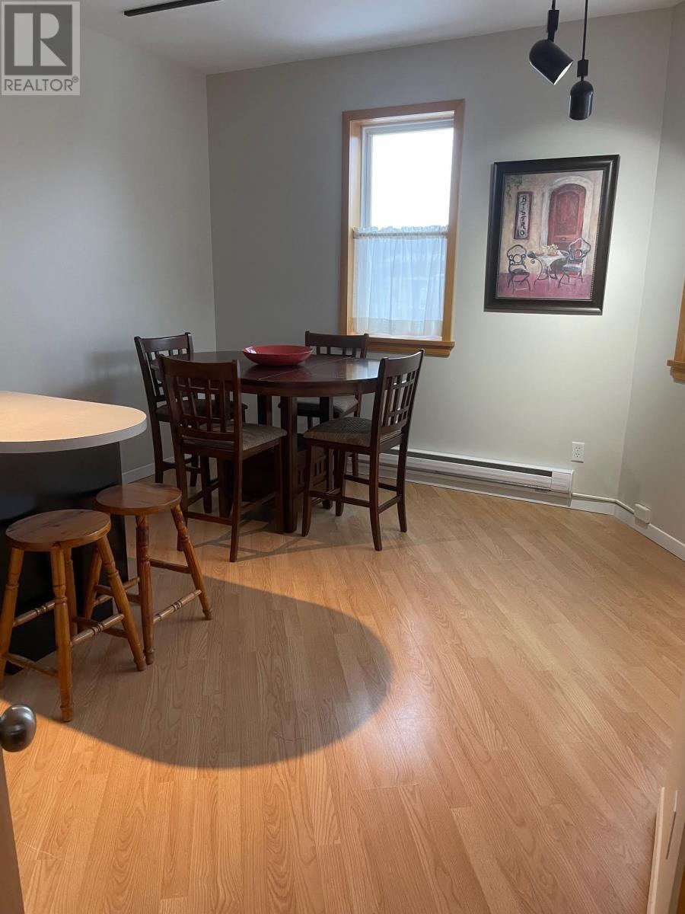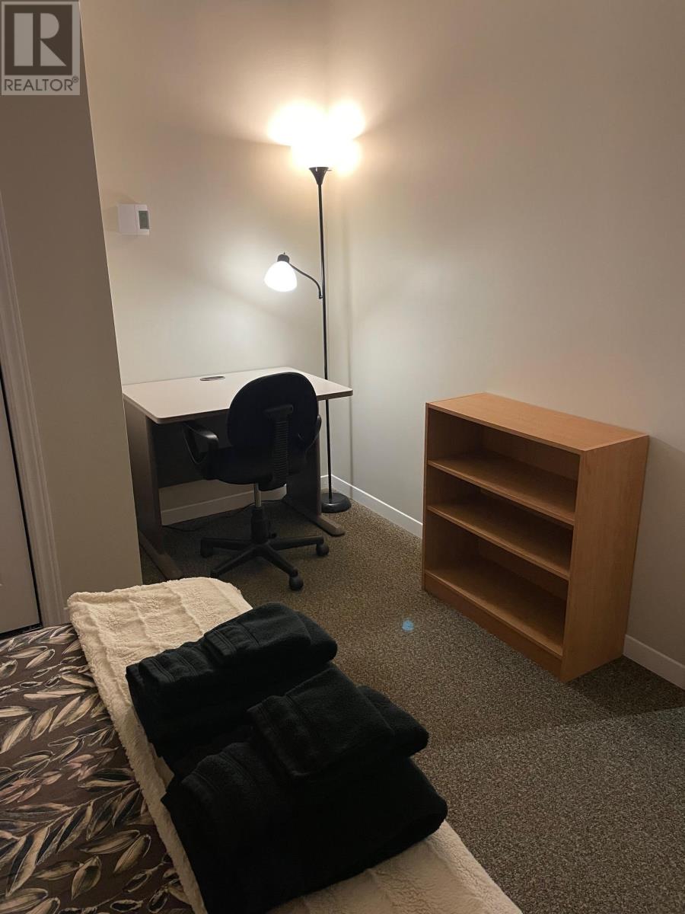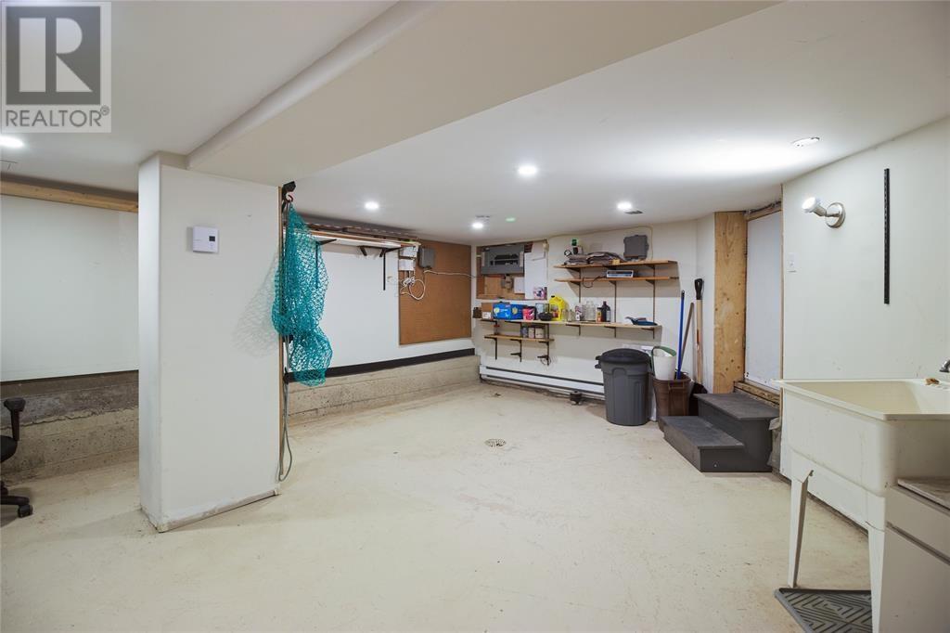2 Bedroom
2 Bathroom
1,268 ft2
2 Level
$250,000
What a fantastic opportunity downtown with off street parking! Extensively rebuilt with permits to spec and inspected by the City of St. John's in 2004-2005, this very well maintained and recently painted semi detached offers everything you are looking for. The main floor has a separate foyer, sitting area, living room, kitchen and 3pc bathroom. 2 spacious bedrooms up as well as a large and bright sitting area with custom floor to ceiling windows, the primary bedroom has a 2pc bath. The basement is partly developed with additional storage space, laundry and more. Off street parking at rear and on street in front. Sellers Directions No presentation of Offers until 1:00 pm the 22nd day of February, 2025. (id:18358)
Property Details
|
MLS® Number
|
1281790 |
|
Property Type
|
Single Family |
Building
|
Bathroom Total
|
2 |
|
Bedrooms Above Ground
|
2 |
|
Bedrooms Total
|
2 |
|
Appliances
|
Cooktop, Refrigerator |
|
Architectural Style
|
2 Level |
|
Constructed Date
|
2004 |
|
Construction Style Attachment
|
Semi-detached |
|
Exterior Finish
|
Wood |
|
Flooring Type
|
Carpeted, Mixed Flooring |
|
Foundation Type
|
Concrete |
|
Half Bath Total
|
1 |
|
Heating Fuel
|
Electric |
|
Stories Total
|
2 |
|
Size Interior
|
1,268 Ft2 |
|
Type
|
House |
|
Utility Water
|
Municipal Water |
Land
|
Acreage
|
No |
|
Sewer
|
Municipal Sewage System |
|
Size Irregular
|
25.6x26.10x10x22.6x7.6 |
|
Size Total Text
|
25.6x26.10x10x22.6x7.6|0-4,050 Sqft |
|
Zoning Description
|
R3. |
Rooms
| Level |
Type |
Length |
Width |
Dimensions |
|
Second Level |
Other |
|
|
8X8 |
|
Second Level |
Bath (# Pieces 1-6) |
|
|
2PC |
|
Second Level |
Bedroom |
|
|
10X12 |
|
Second Level |
Bedroom |
|
|
8.6X9 |
|
Basement |
Storage |
|
|
12X16 |
|
Basement |
Laundry Room |
|
|
3X6 |
|
Main Level |
Foyer |
|
|
3X4 |
|
Main Level |
Other |
|
|
4.6X9 |
|
Main Level |
Bath (# Pieces 1-6) |
|
|
3PC |
|
Main Level |
Not Known |
|
|
10X11 |
|
Main Level |
Living Room |
|
|
8X9.6 |
https://www.realtor.ca/real-estate/27928292/111-pennywell-road-st-johns





