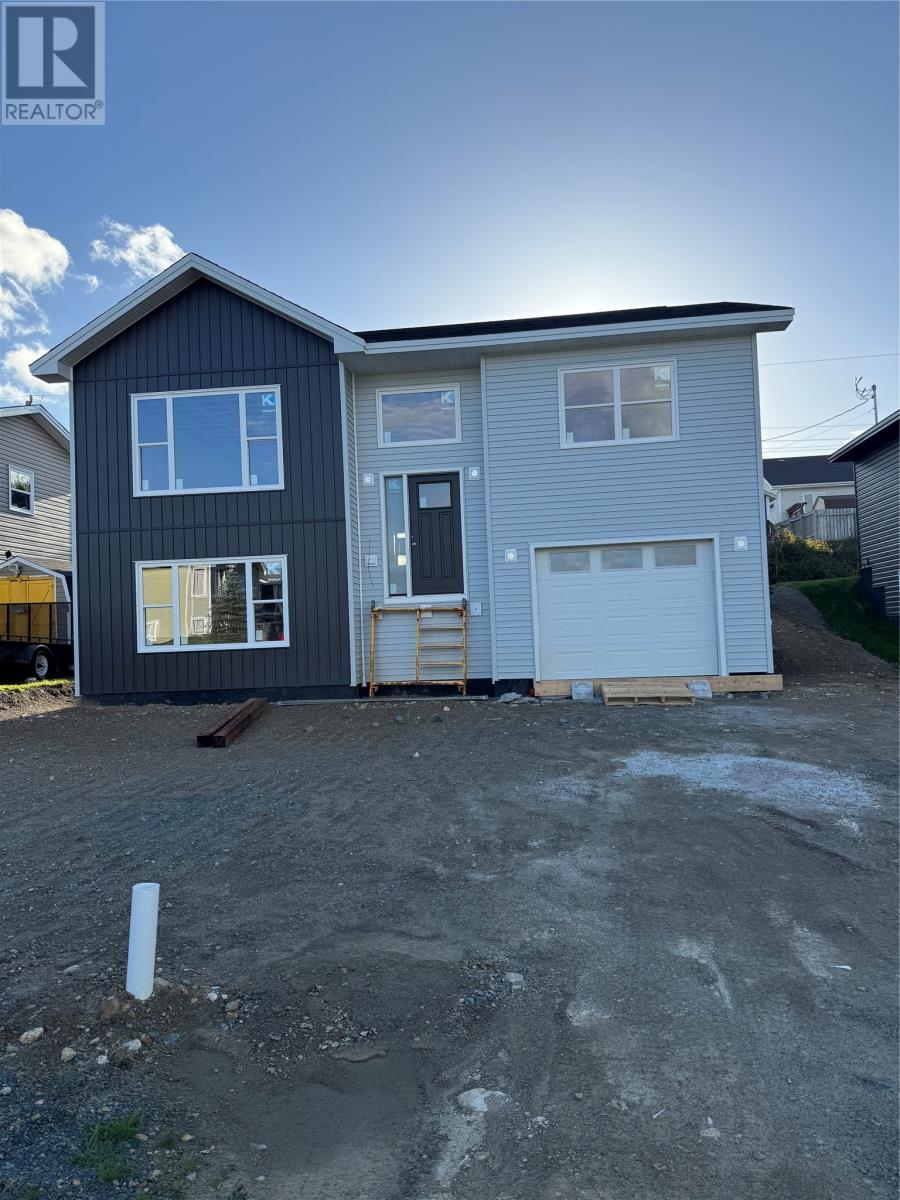2 Bedroom
2 Bathroom
1,739 ft2
Heat Pump
$389,900
Welcome to 11 Tamara Place — a stylish 2-bedroom, 2-bathroom home tucked away on a quiet, family-friendly cul-de-sac. The bright white kitchen is the heart of the home, featuring a birch-stained island, gold hardware, and clean modern finishes that create a warm and inviting feel. Enjoy the convenience of a double paved driveway, front and rear yard landscaping included, and the comfort of an energy-efficient mini split heat pump for year-round efficiency. There’s still time to pick out your paint colours and add your personal touch before completion. HST is included in the list price and will be rebated to the vendor upon closing. Whether you’re just starting out or looking to downsize, this home combines thoughtful design, curb appeal, and quality craftsmanship in one perfect package. (id:18358)
Property Details
|
MLS® Number
|
1291026 |
|
Property Type
|
Single Family |
Building
|
Bathroom Total
|
2 |
|
Bedrooms Above Ground
|
2 |
|
Bedrooms Total
|
2 |
|
Appliances
|
See Remarks |
|
Constructed Date
|
2025 |
|
Construction Style Attachment
|
Detached |
|
Exterior Finish
|
Vinyl Siding |
|
Flooring Type
|
Laminate |
|
Foundation Type
|
Concrete |
|
Heating Type
|
Heat Pump |
|
Stories Total
|
1 |
|
Size Interior
|
1,739 Ft2 |
|
Type
|
House |
|
Utility Water
|
Municipal Water |
Parking
Land
|
Acreage
|
No |
|
Sewer
|
Municipal Sewage System |
|
Size Irregular
|
120x50.2 |
|
Size Total Text
|
120x50.2|under 1/2 Acre |
|
Zoning Description
|
Res |
Rooms
| Level |
Type |
Length |
Width |
Dimensions |
|
Basement |
Laundry Room |
|
|
7.8x5.6 |
|
Basement |
Utility Room |
|
|
12.9x6.1 |
|
Main Level |
Ensuite |
|
|
3PC |
|
Main Level |
Bedroom |
|
|
10.5x10.6 |
|
Main Level |
Living Room |
|
|
15x15 |
|
Main Level |
Kitchen |
|
|
14.8 x 12.3 |
|
Main Level |
Primary Bedroom |
|
|
11.3x12 |
https://www.realtor.ca/real-estate/28965134/11-tamara-place-conception-bay-south


