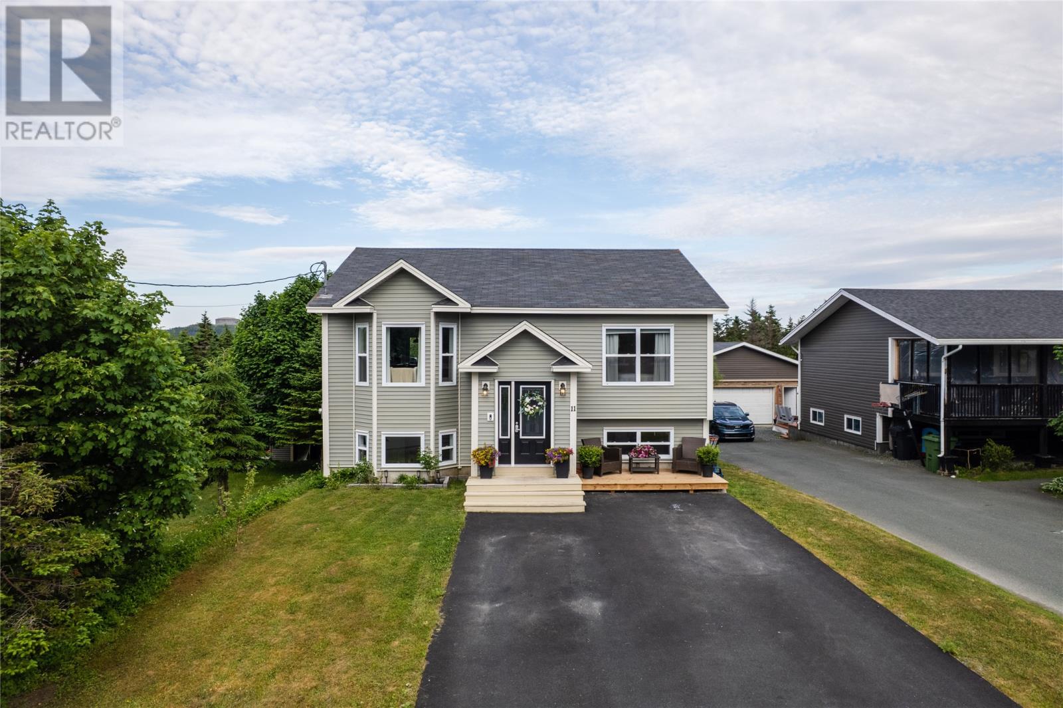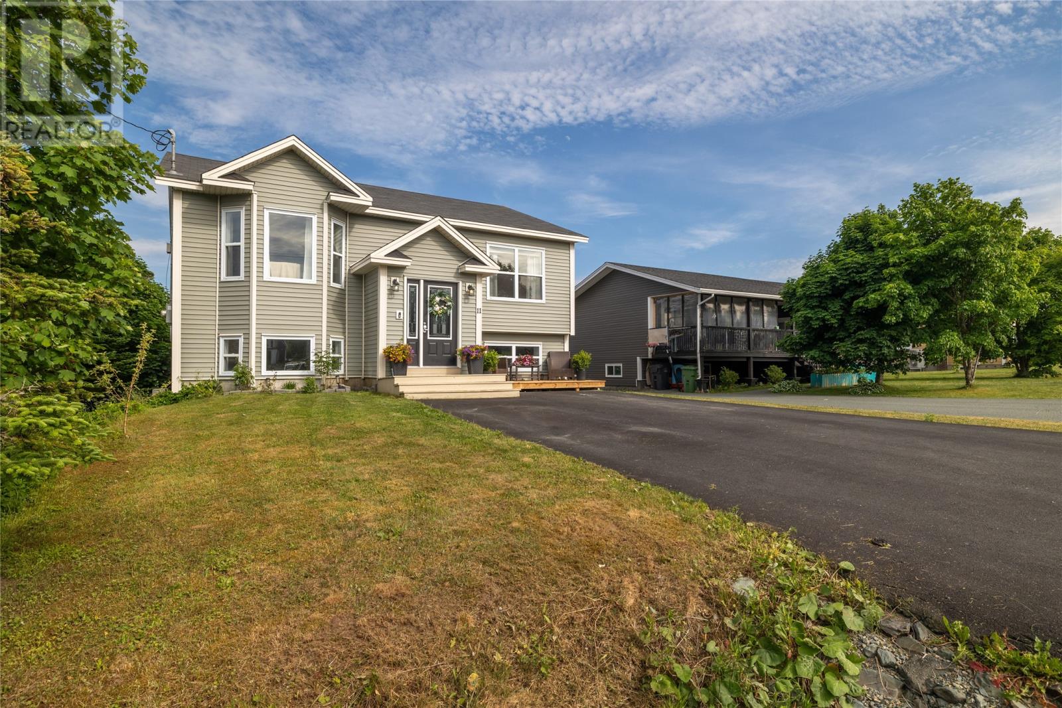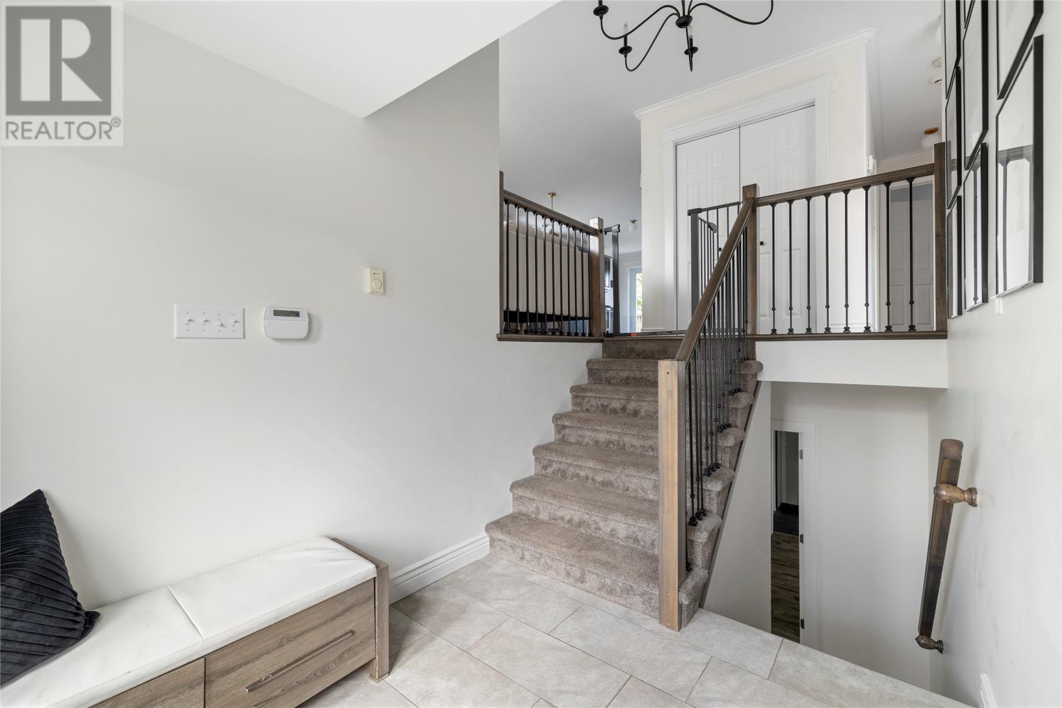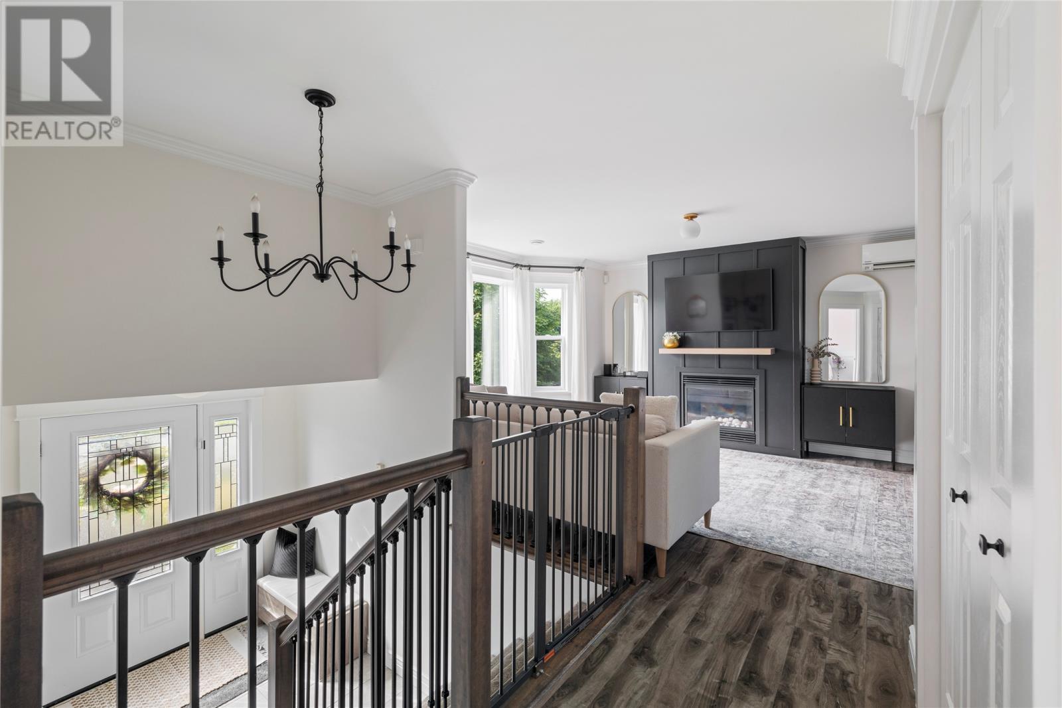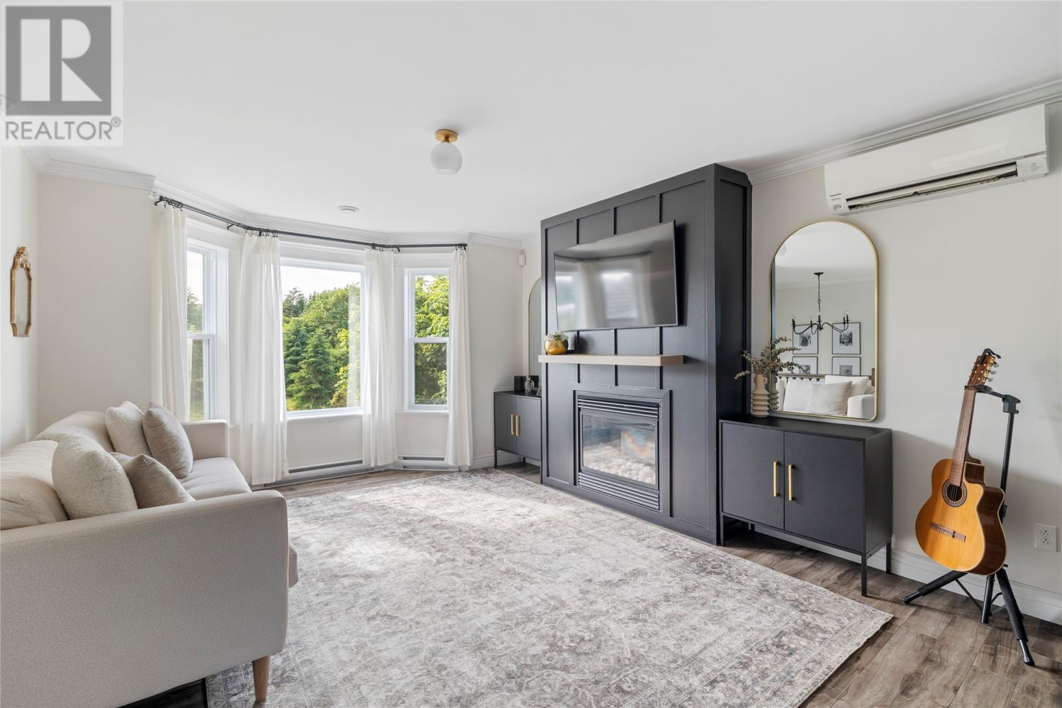5 Bedroom
3 Bathroom
2,400 ft2
Fireplace
Baseboard Heaters, Mini-Split
Landscaped
$459,500
Welcome to 11 Stonewall Drive! Located on a quiet street and backing on a greenbelt, this beautiful 5 bedroom, 2 and a half bathroom home is sure to impress. The main area provides a bright, open concept living space great for entertaining family and friends, featuring a propane fireplace, spacious eat in kitchen, plenty of cabinetry and new light fixtures throughout. You will also find 3 well appointed bedrooms on the main level, including a primary bedroom with 3 piece ensuite and walk in closet. As you make your way downstairs you will find a fully developed basement that includes a large rec room with beautiful built ins, electric fireplace and wet bar. There are also two additional bedrooms that are currently being used as a playroom and office, large laundry room with half bath, and a storage room. The large back yard is a perfect retreat, complete with a two-tiered deck, shed, and plenty of trees for privacy. This home is perfect for a growing family and it’s ready to become yours! (id:18358)
Property Details
|
MLS® Number
|
1287372 |
|
Property Type
|
Single Family |
|
Equipment Type
|
Propane Tank |
|
Rental Equipment Type
|
Propane Tank |
|
Storage Type
|
Storage Shed |
Building
|
Bathroom Total
|
3 |
|
Bedrooms Total
|
5 |
|
Appliances
|
Wet Bar |
|
Constructed Date
|
2015 |
|
Construction Style Attachment
|
Detached |
|
Construction Style Split Level
|
Split Level |
|
Exterior Finish
|
Vinyl Siding |
|
Fireplace Fuel
|
Propane |
|
Fireplace Present
|
Yes |
|
Fireplace Type
|
Insert |
|
Flooring Type
|
Carpeted, Laminate, Other |
|
Foundation Type
|
Concrete |
|
Half Bath Total
|
1 |
|
Heating Fuel
|
Electric, Propane |
|
Heating Type
|
Baseboard Heaters, Mini-split |
|
Stories Total
|
1 |
|
Size Interior
|
2,400 Ft2 |
|
Type
|
House |
|
Utility Water
|
Municipal Water |
Land
|
Acreage
|
No |
|
Landscape Features
|
Landscaped |
|
Sewer
|
Municipal Sewage System |
|
Size Irregular
|
50x120 |
|
Size Total Text
|
50x120|4,051 - 7,250 Sqft |
|
Zoning Description
|
Residential |
Rooms
| Level |
Type |
Length |
Width |
Dimensions |
|
Basement |
Mud Room |
|
|
3.9x8.5 |
|
Basement |
Utility Room |
|
|
3.10x9.3 |
|
Basement |
Storage |
|
|
13.6x10.10 |
|
Basement |
Laundry Room |
|
|
8.8x9.3 |
|
Basement |
Playroom |
|
|
12.1x13.1 |
|
Basement |
Office |
|
|
12.10x10.9 |
|
Basement |
Recreation Room |
|
|
12.10x21.8 |
|
Main Level |
Bath (# Pieces 1-6) |
|
|
5.10x8.2 |
|
Main Level |
Ensuite |
|
|
5.10x5.7 |
|
Main Level |
Bedroom |
|
|
9.10x8.10 |
|
Main Level |
Bedroom |
|
|
12.1x10 |
|
Main Level |
Primary Bedroom |
|
|
13.7x10.7 |
|
Main Level |
Foyer |
|
|
6.10x7.8 |
|
Main Level |
Family Room/fireplace |
|
|
12.10x16.9 |
|
Main Level |
Not Known |
|
|
12.4x18.3 |
https://www.realtor.ca/real-estate/28560235/11-stonewall-drive-paradise
